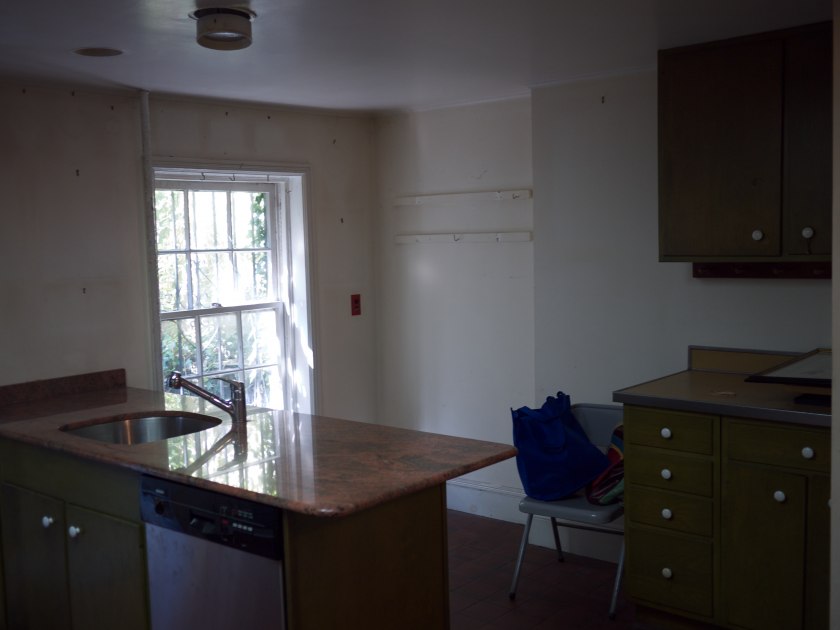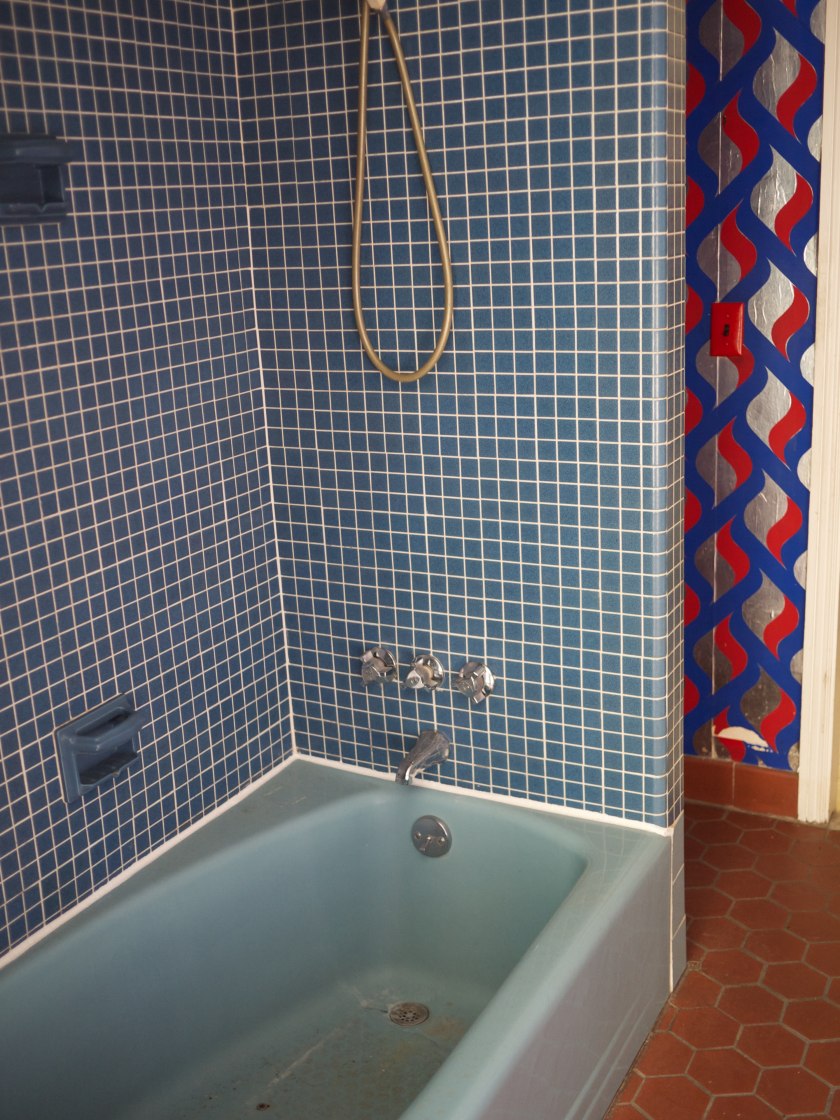Boerum Hill House II [BHHII] Construction Underway
2013.02.08
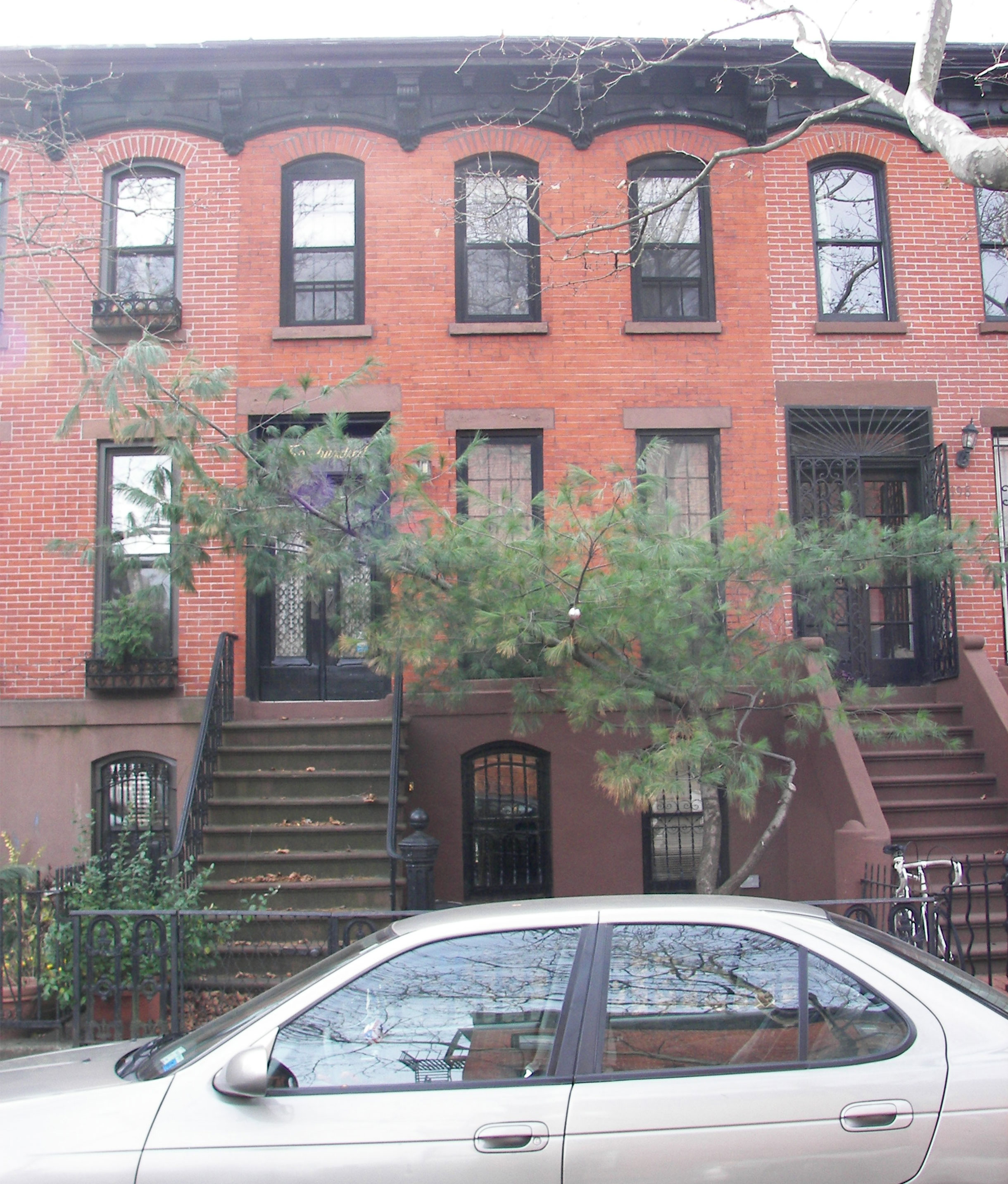
This week, JPDA began construction on a new townhouse renovation in Boerum Hill, Brooklyn. It’s a single family with 3 floors and just over 1900 sqft in area. The building dates back to the 1890’s, and as is typical with houses of this vintage, it’s suffered through several unsympathetic remodels over the years. The Garden floor and top floor both require gutting. There’s a bit of historic character remaining on the Parlor Floor which we’ll aim to preserve. With a tight timeline and a modest budget, our goal is to deliver a clean, modern, efficient home tailored to the client’s lifestyle.
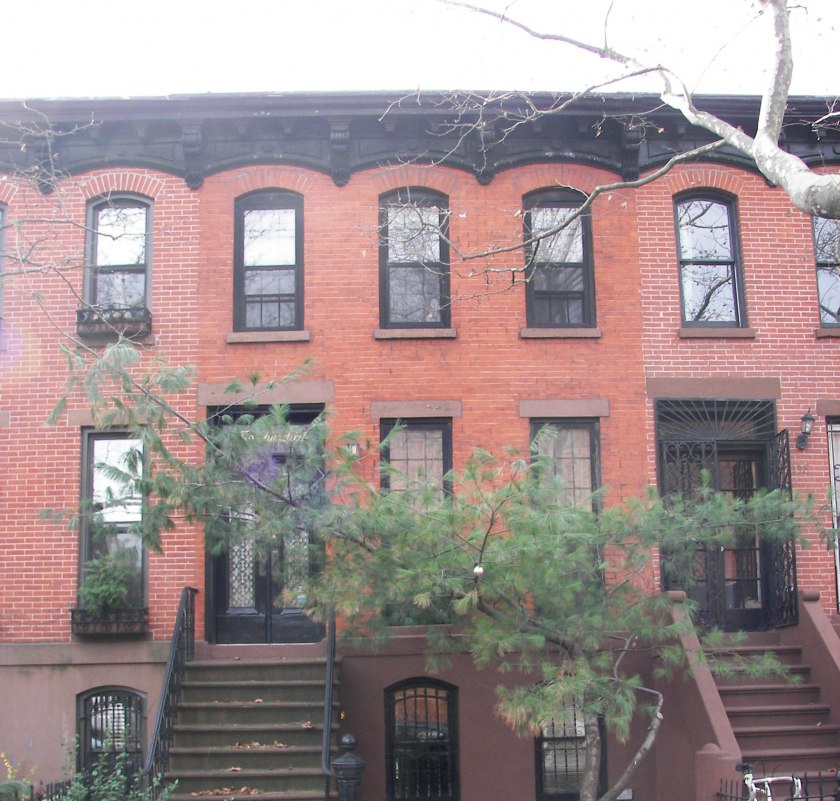
Our strategy is fairly straightforward - do minimal layout adjustments, update the kitchen and baths, add lots of storage, and personalize it with a few choice finishes. In order to allow light to penetrate to the interior of the floors, the layout will remain largely open. The baths and storage are being moved toward the center of the floors, away from the windows at the front and back of the house. These volumes will serve to organize the functions of the floors. On the garden floor, the bath/millwork volume will separate kitchen from living room. On the top floor, the new bath and closets will separate master bedroom from children’s bedroom.
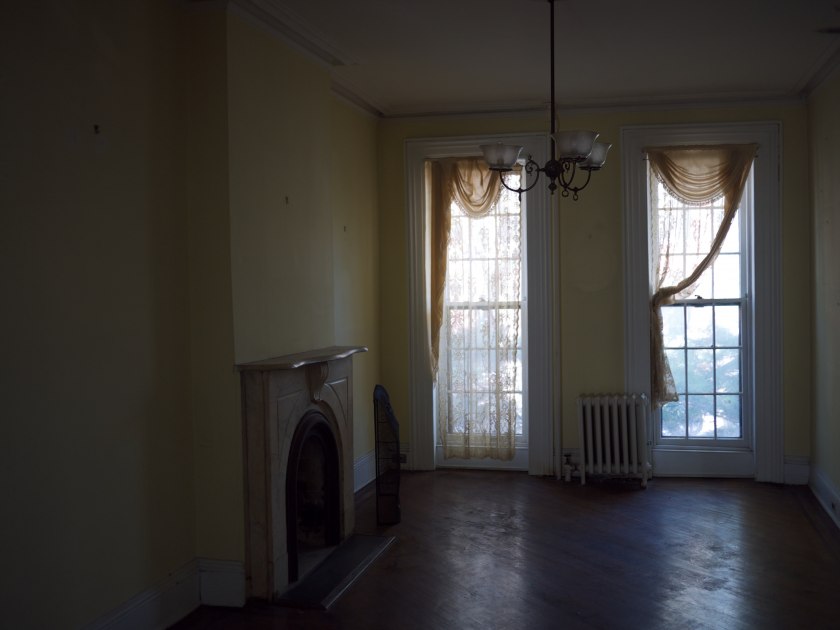
Check back next week for an update, with images of the gutted space and some interior renderings and materials boards.
