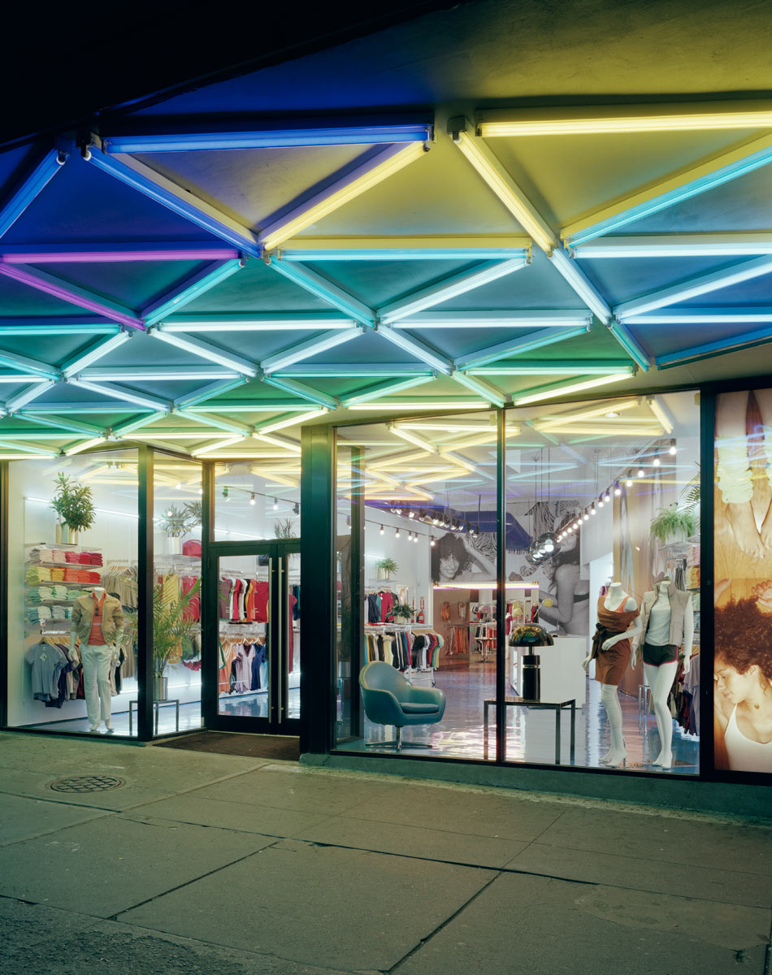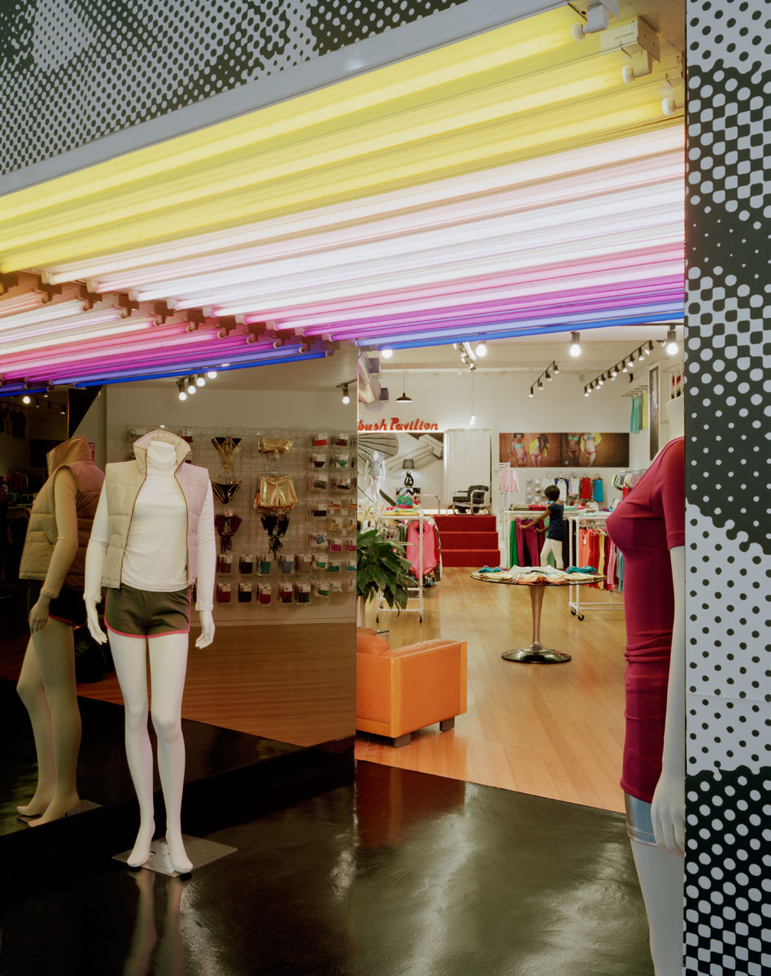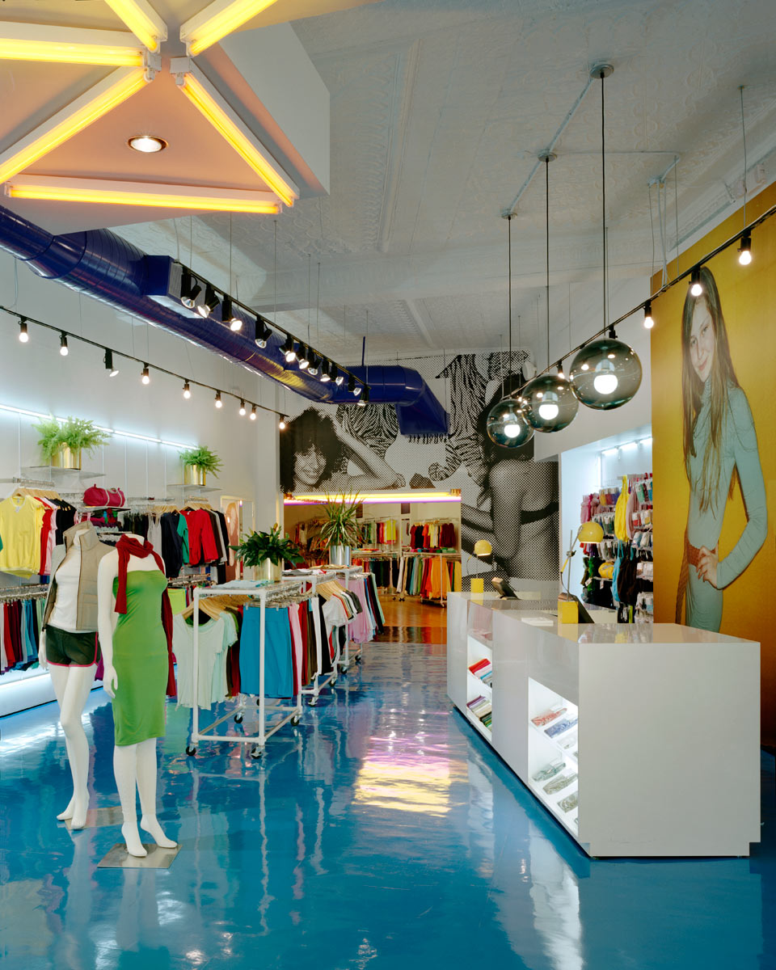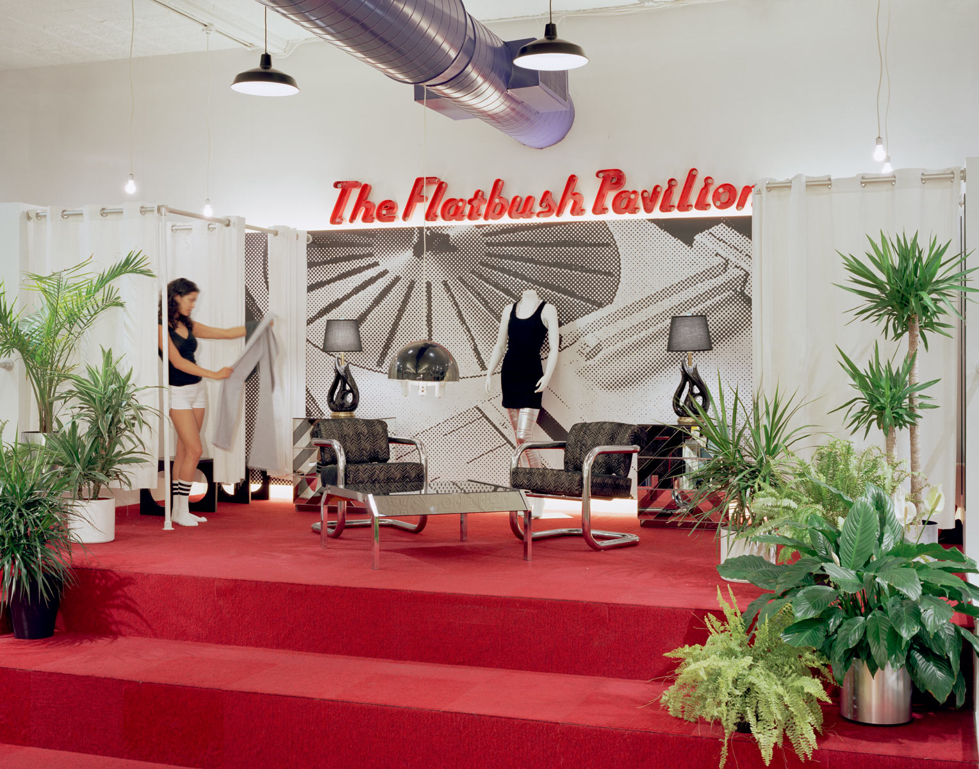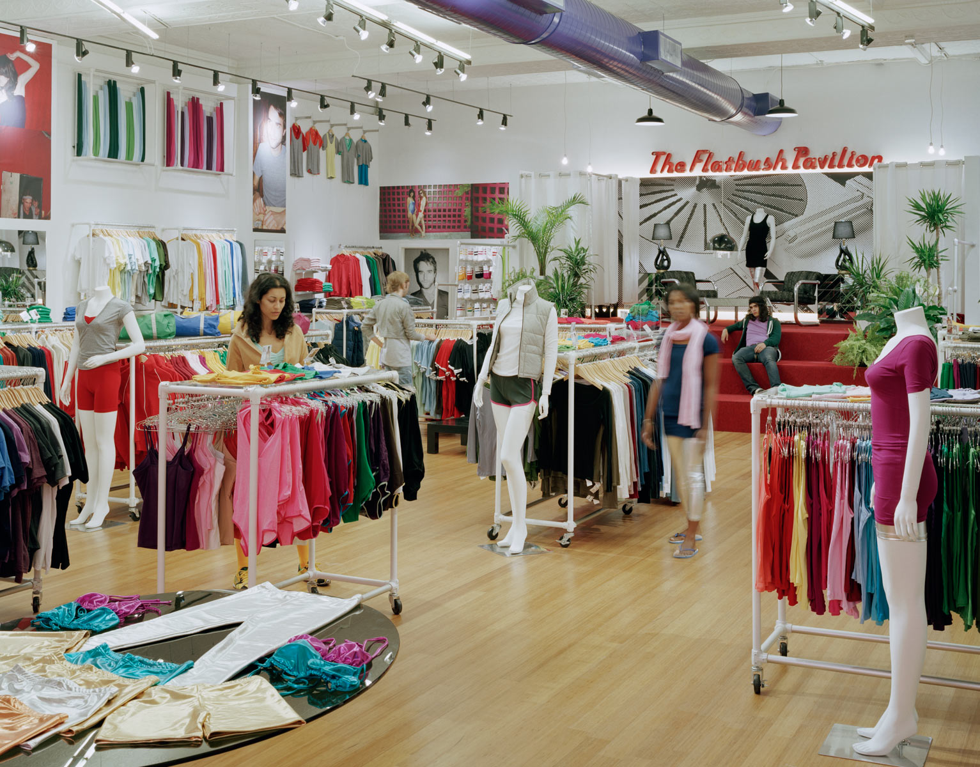American Apparel: Park Slope
Brooklyn, NY , USA • 2006
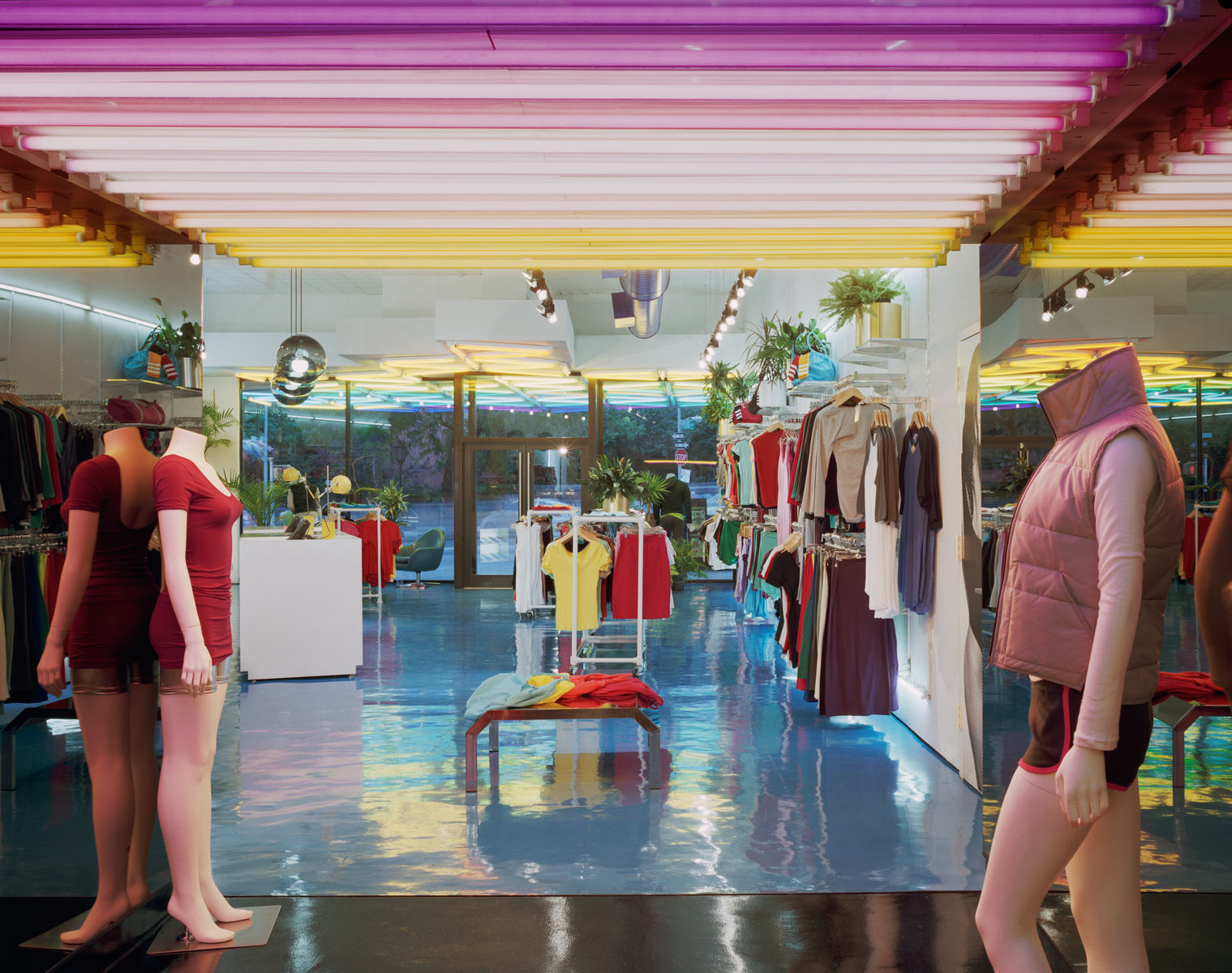
Adaptive reuse of an historic movie theater creates a neighborhood scene maker.
The polychromic fluorescent tubes glowing from the underside of the marquee only begin to hint at the colorful past of Brooklyn’s former Flatbush Pavilion Cinema. The bold geometric light installation and new backlit graphic panels tease passersby to enter and see how the new American Apparel store has successfully rescued a dilapidated eyesore and transformed it back into a neighborhood landmark.
Originally opened as the Bunny Theater in 1912, the old movie house had passed through many incarnations, including a porn theater called The Plaza, before finally being shuttered in 2004. The site was identified during Circular’s architectural branding research as a location with great potential for client American Apparel’s retail rollout.
Circular’s designs translate the company’s socially conscious unbranded aesthetic into a distinct retail experience, which is uniquely adapted to each neighborhood. This strategy includes the adaptive reuse of run-down iconic local buildings with strong historic ties to the community.
After the theater’s close, local residents began surreptitiously changing the letters on the marquee to create various poetic phrases. Since the store has opened, the trend has continued with American Apparel’s encouragement. Circular’s update of the marquee, with an array of colorful lights in a graphic pattern, has brightened the street and put an American Apparel twist on an historic signage typology.
Stepping inside, the old lobby space feels modest in scale, with new clothing styles hung on simple aluminum speed-rail racks and wall standards lit with surface mounted T5 fluorescents. The floor was redone in glossy blue epoxy. The old tin ceiling was carefully restored and repainted. A transitional portal featuring smoked mirrors, glossy black epoxy flooring and more colored fluorescent tubes leads the visitor into the main hall of the old theater.
Circular proposed that the large open room, a rare find in New York, be conceived of as a flexible retail and music/event space. The old projection booth overhead has been converted into a sound studio for Viva Radio, which broadcasts live over the internet. The clothing racks are on castors, which roll away easily over the new sustainable bamboo flooring. A stage now replaces the screen, holding temporary fabric fitting rooms which can be quickly dismantled to allow for bands, DJ’s or other performers.
Upon opening, the New York Times reported, "although part of a chain... it seems to fit aesthetically and ideologically with the neighborhood." Architecture, graphics, photography, vintage furniture and fixture design all participate in the creation of an in-store environment that communicates the company philosophy without the typical corporate retail homogeny.
DESIGN TEAM
Jordan Parnass, Dana Jaasund, Darrick Borowski, Randy Plemel
CONTRACTORS
General Contractor: Supreme General Contracting
PHOTOGRAPHER
Frank Oudeman
SUPPLIERS
Fixtures: Hollaender
