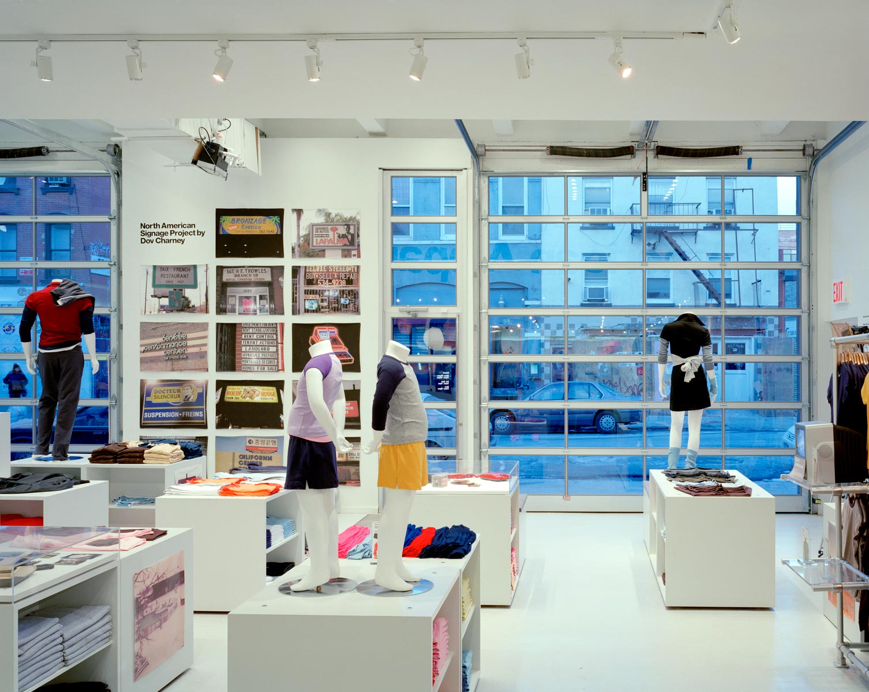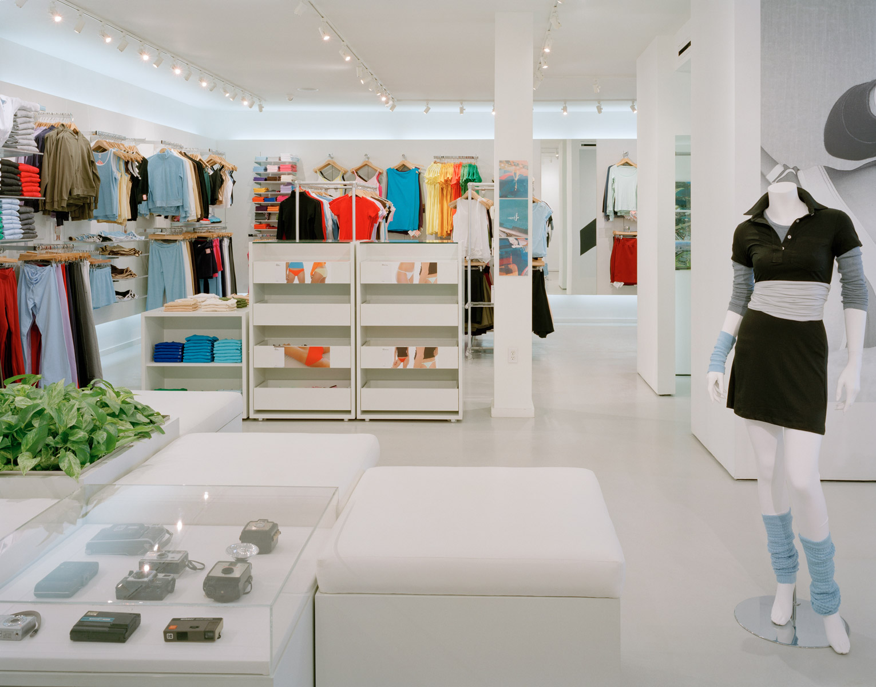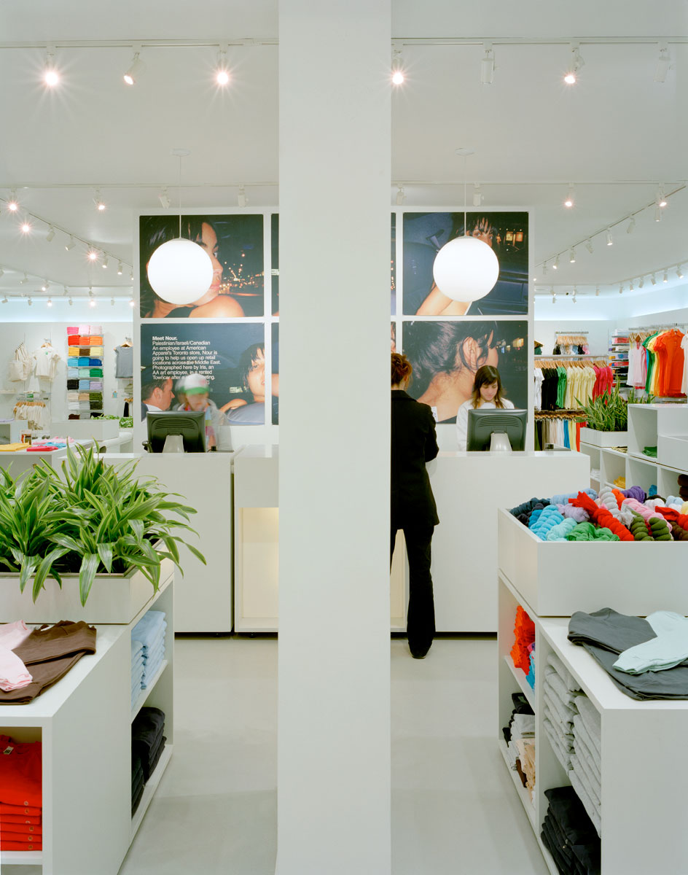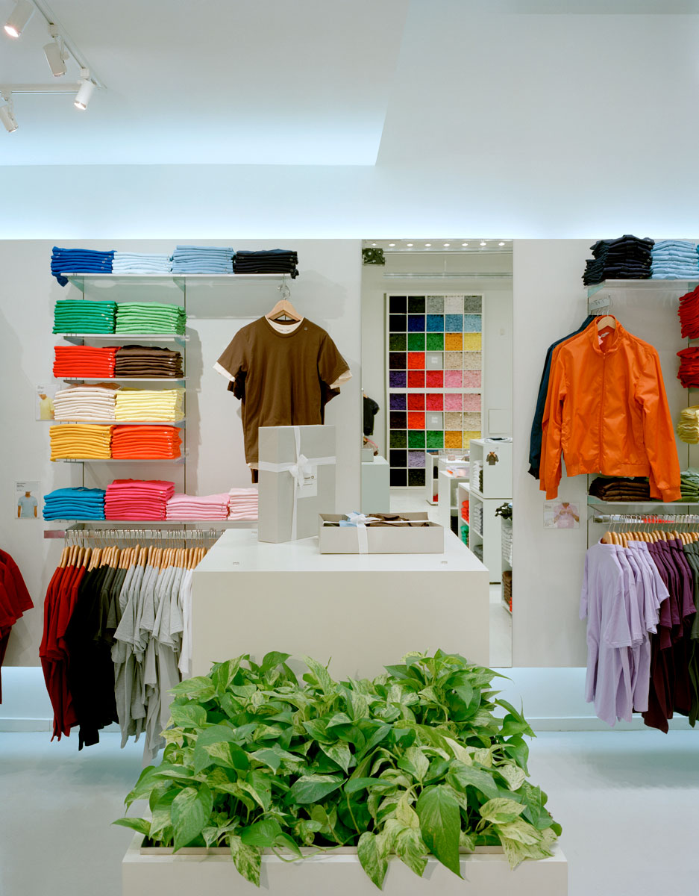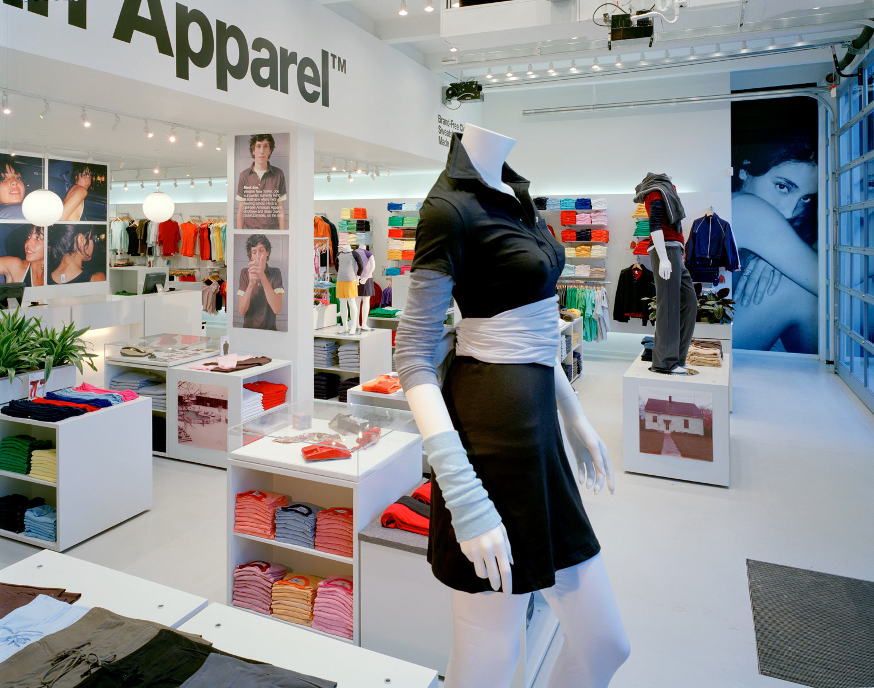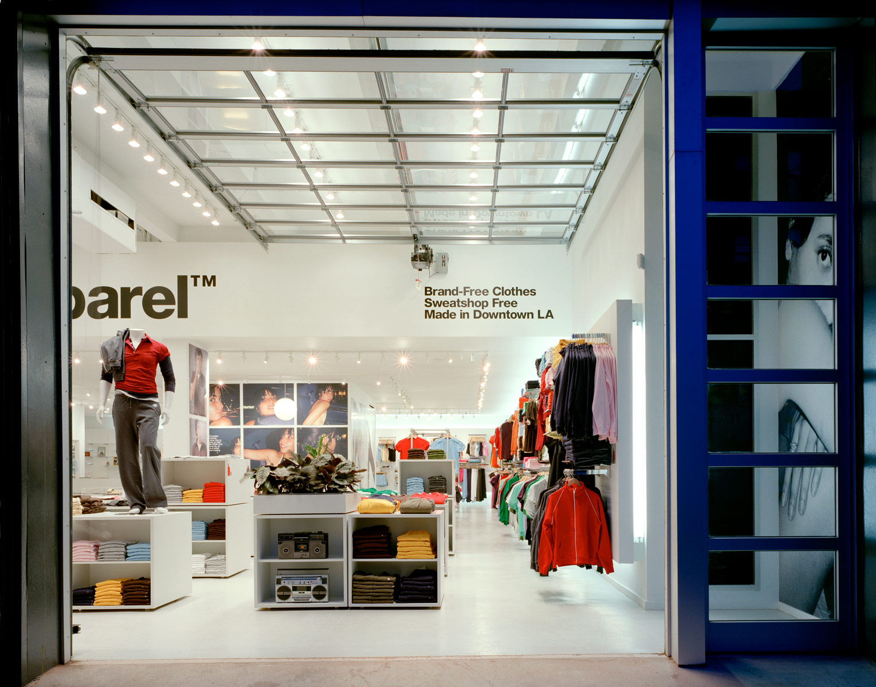American Apparel: Williamsburg
Brooklyn, NY , USA • 2004
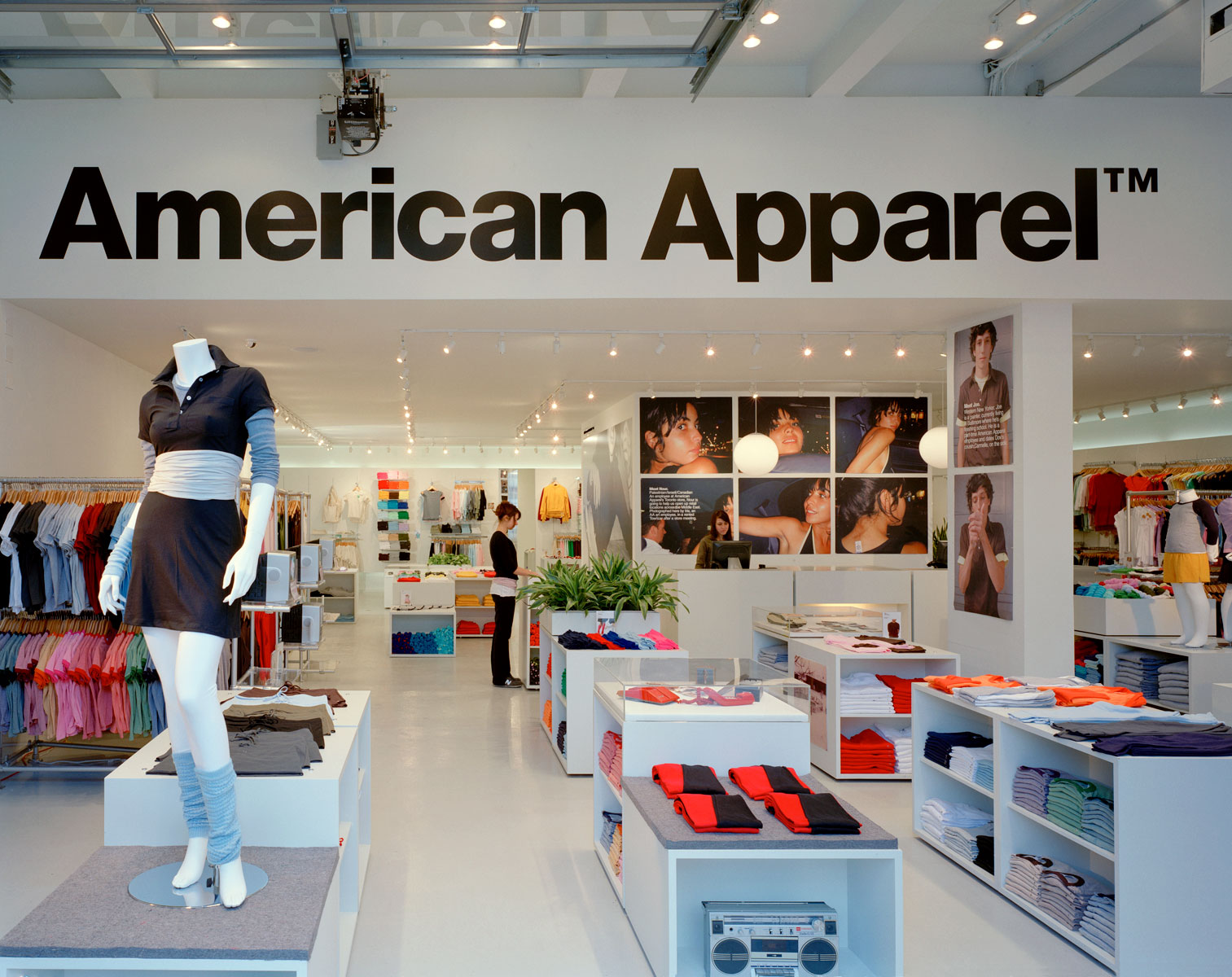
A former auto repair shop is reborn as the first Brooklyn outpost for a stylish clothing brand.
Forged from the remains of a garage and auto body repair shop, this American Apparel store in the Williamsburg neighborhood of Brooklyn is a retail pioneer in a fast-changing former industrial neighborhood. Circular’s location scouting and leasing counsel helped American Apparel to move quickly to identify the neighborhood’s potential and secure a choice space at a very favorable price. The design and construction were executed quickly and simply, maintaining much of the industrial character of the space.
Featuring two large aluminum and glass roll doors, the front of the Williamsburg store opens up to the street to welcome customers and reflects the industrial context of the surrounding area. When the doors are raised, the sales floor extends out onto the sidewalk, and the store truly becomes an integral part of the streetscape.
The store features a display fixture scheme developed specifically for American Apparel. The system consists of a flexible combination of wall standards, acrylic shelving, speedrail racking, and custom modular "cube" fixtures. The "cube" fixtures, made up of inexpensive interlocking cubes and attachments, allow for the creation of retail "landscapes", incorporating folded merchandise at various heights, shelving, intimates display, vitrine cases, seating and even planters.
The floor is finished with a gloss epoxy on concrete; a durable, industrial finish common to factory and warehouse construction. Display standards are recessed into a backlit display "ribbon" creating a floating merchandisable plane, reminding the visitor that the retail tenant has been inserted into this industrial context.
DESIGN TEAM
Jordan Parnass, Darrick Borowski, Miguel McKelvey, Tobias Koch
PHOTOGRAPHER
Frank Oudeman
SUPPLIERS
Fixtures: Hollaender
