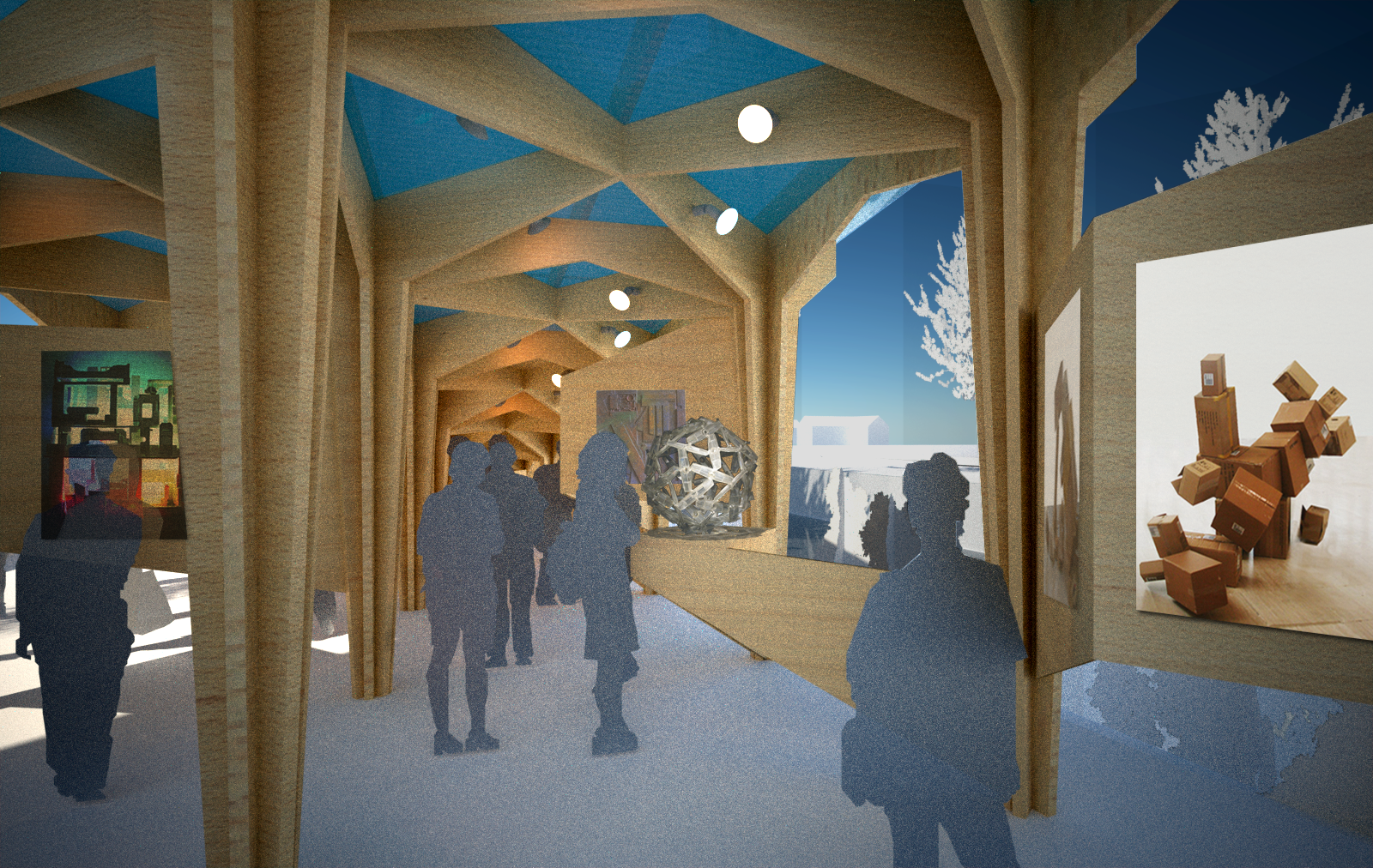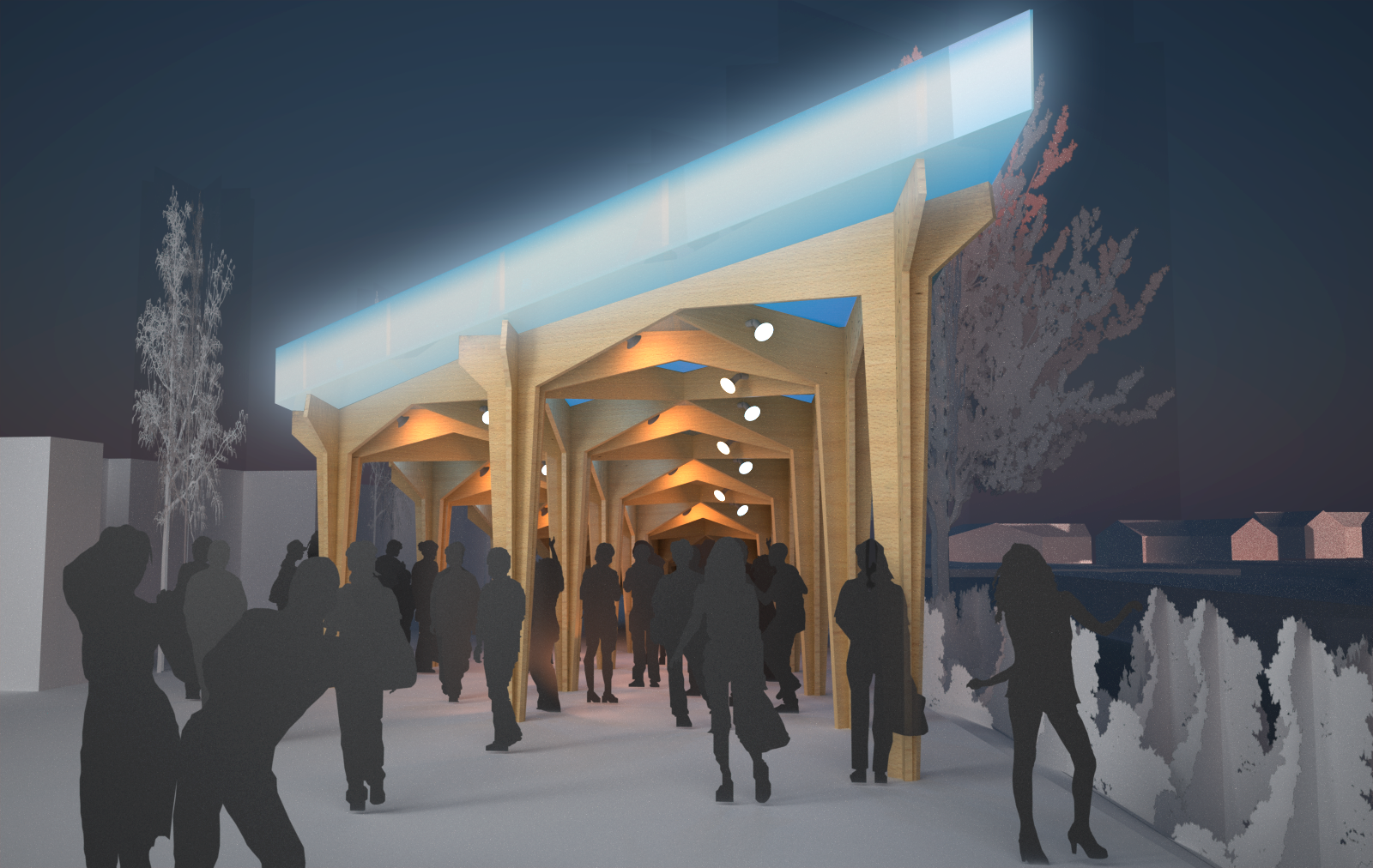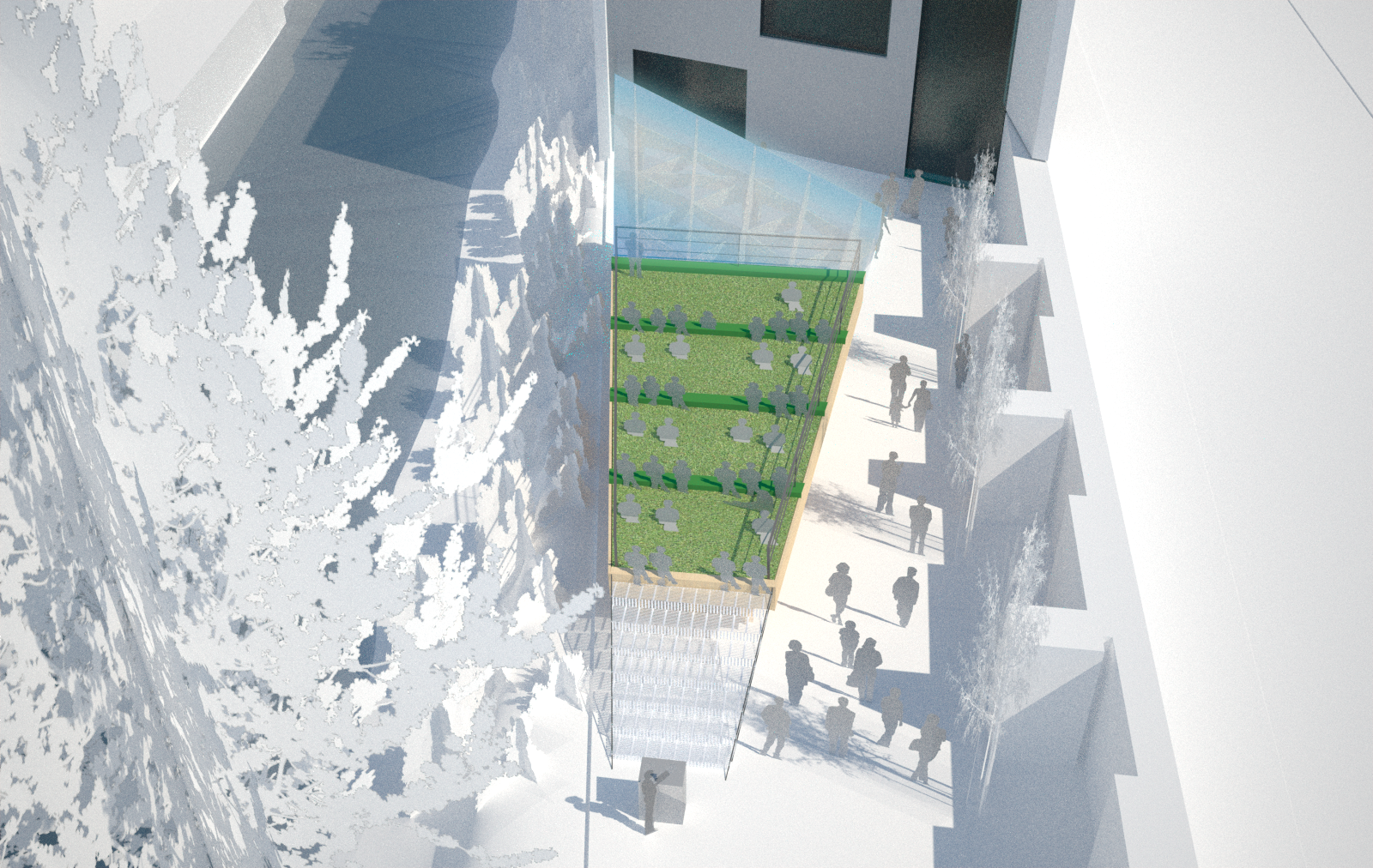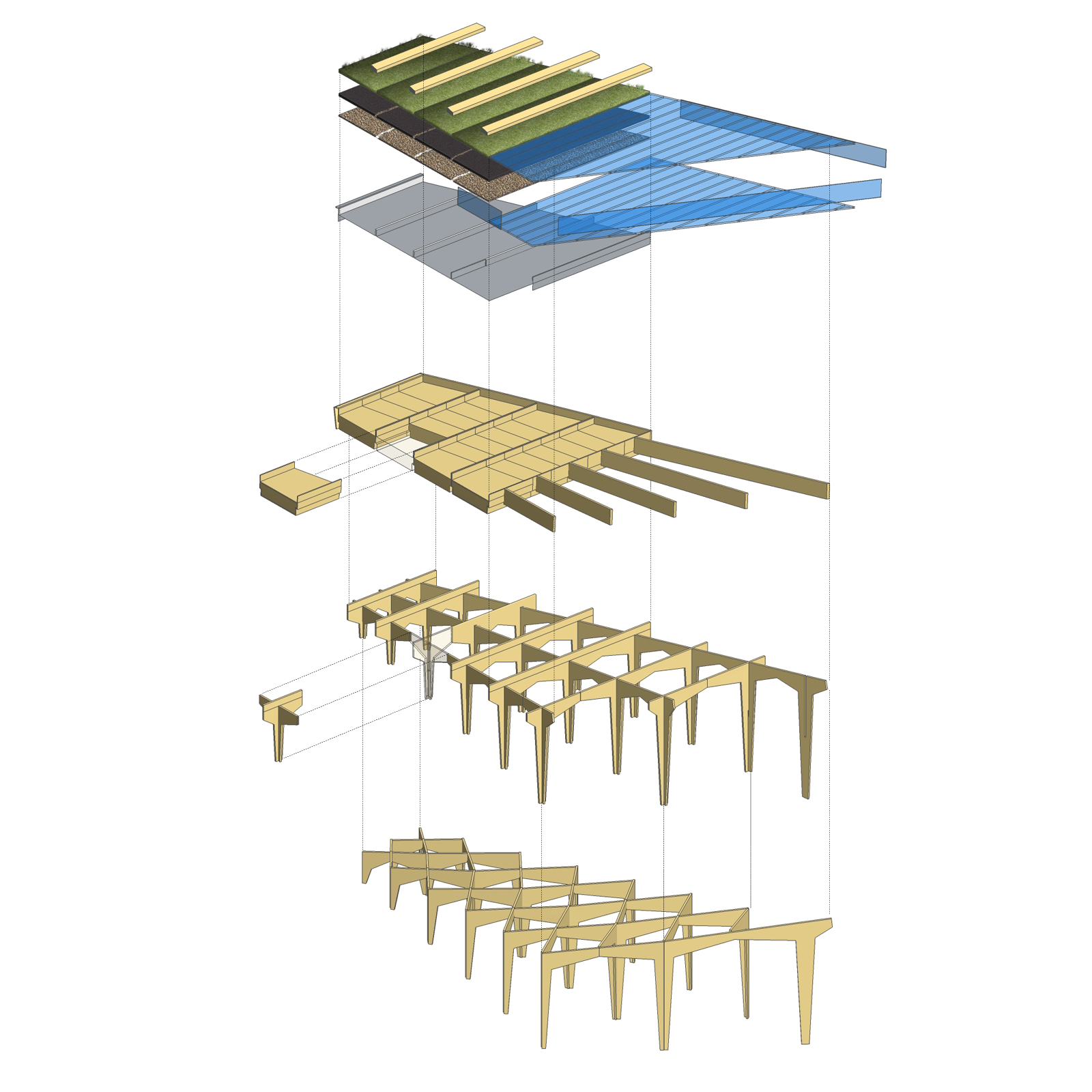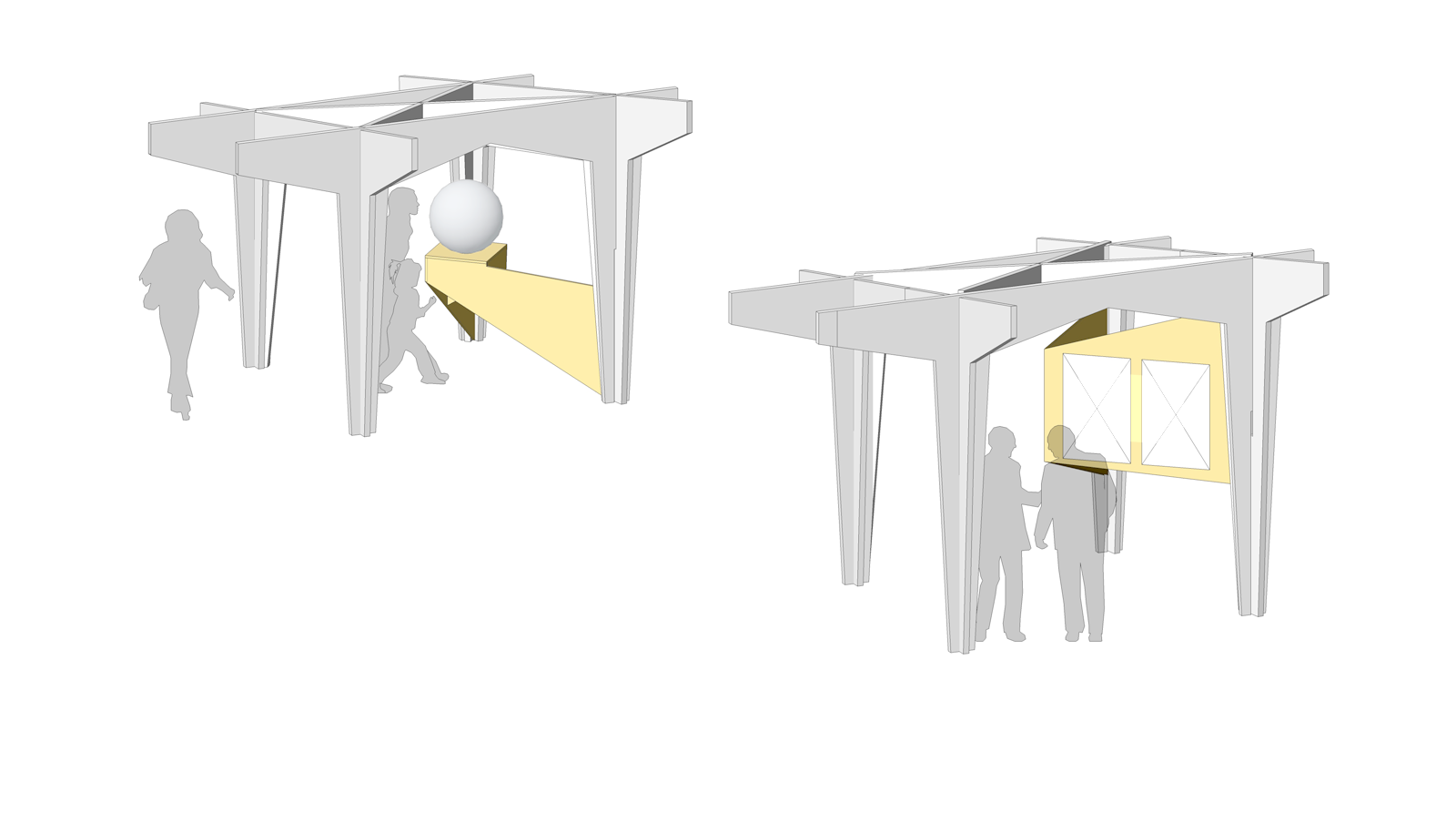Art Fund Pavillion Competition
London, UK • 2009
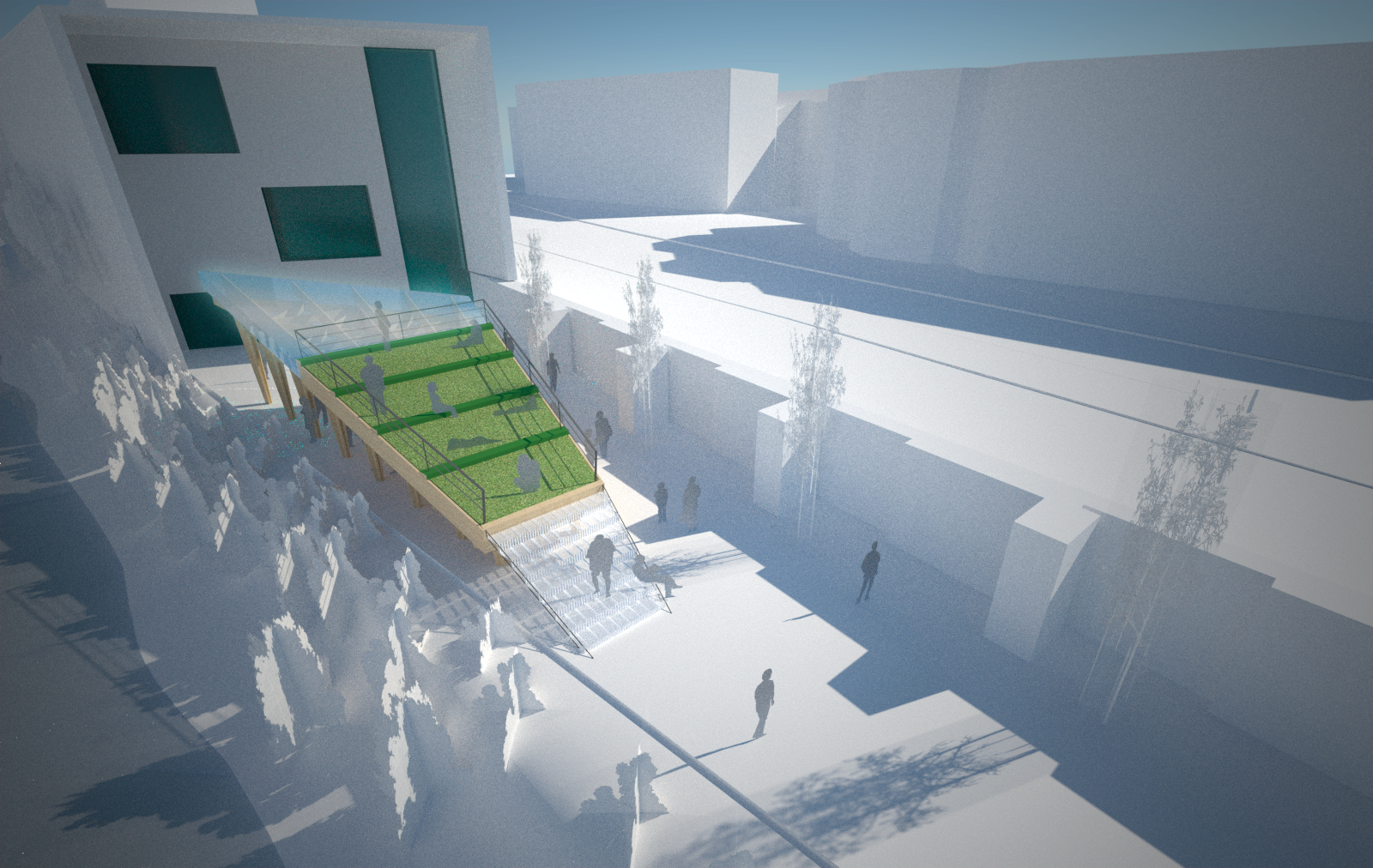
A flexible gathering space for exhibitions and events.
A gently sloped turf lawn floats above a lightweight rubbed structure composed of built-up slotted plywood fins - creating occupiable space above and below for presentations, exhibitions and gatherings. The roofscape and steps provide comfortable seating for up to 50 spectators, while allowing ample space for a lectern or stage.
The siting and orientation of the structure complements the existing fabric; creating an intimate courtyard which encourages parties and large get-togethers. The Wedge easily transforms into an art exhibition space with the simple attachment of clip-in mounting areas and floating plinths.
DESIGN TEAM
Jordan Parnass, Darrick Borowski, Randy Plemel, Sean Karns, Danny Orenstein
