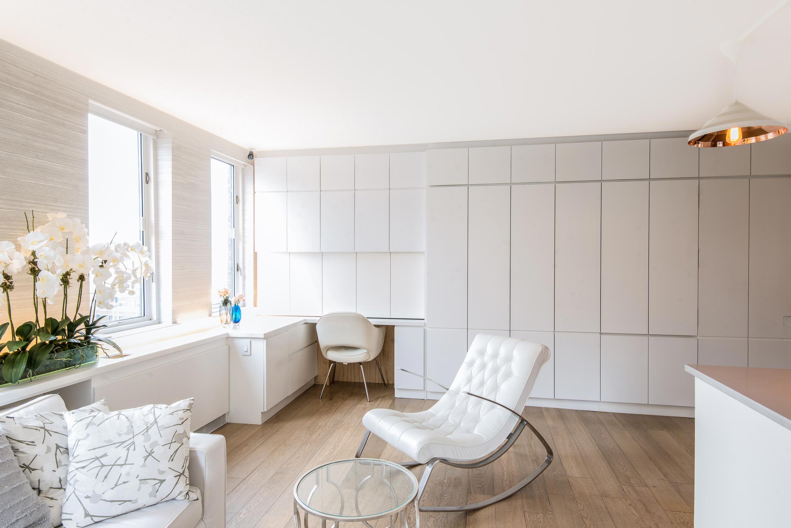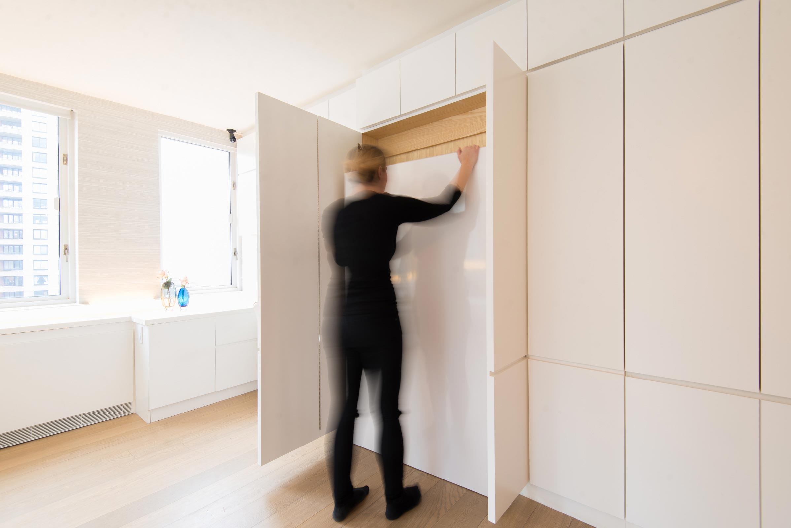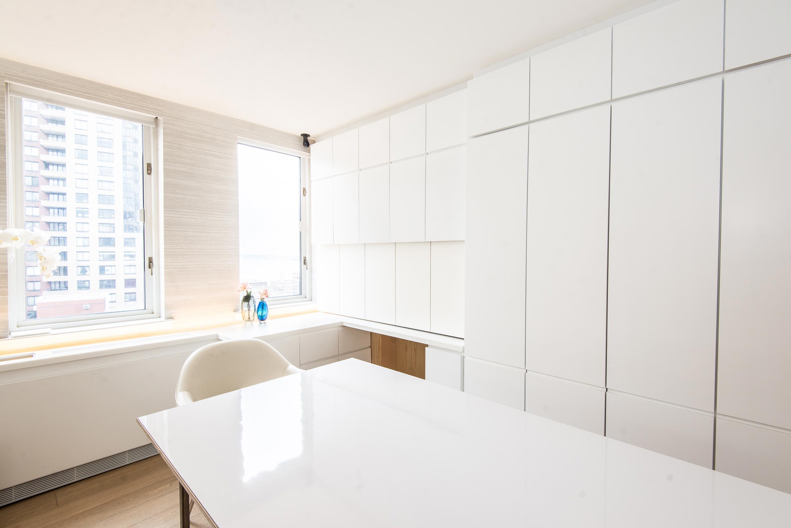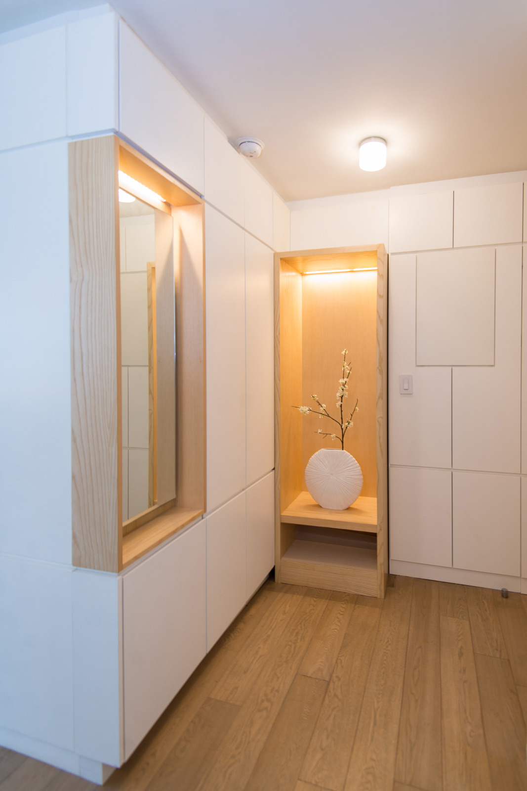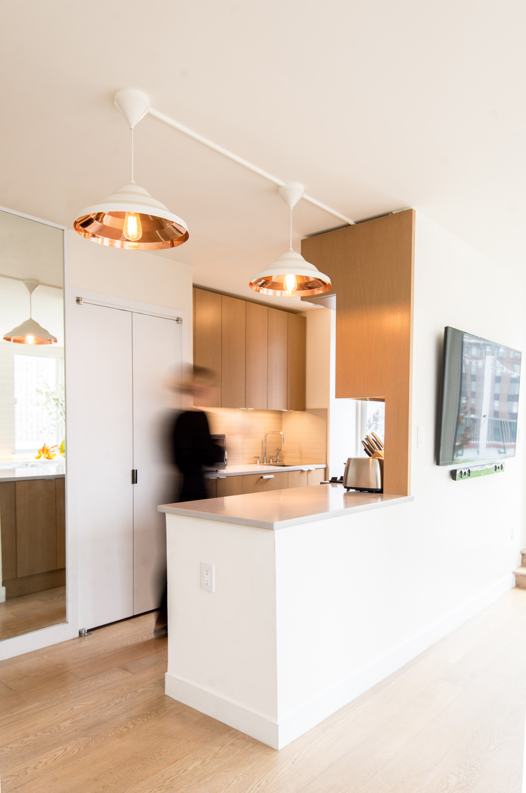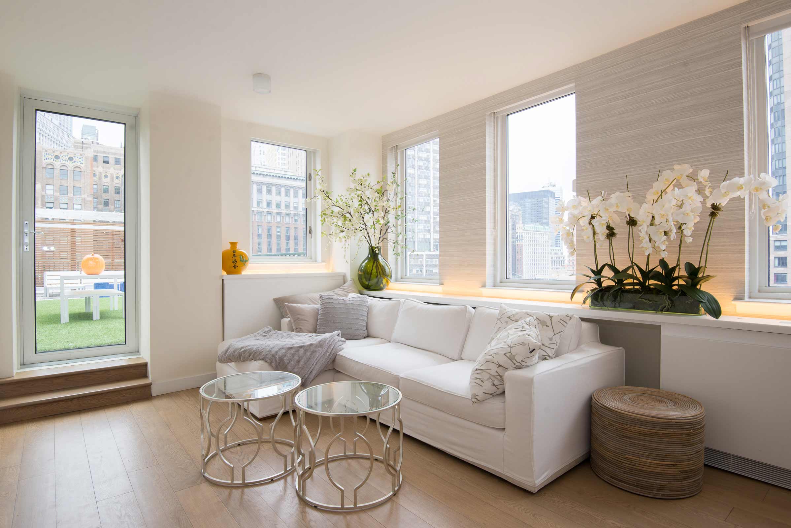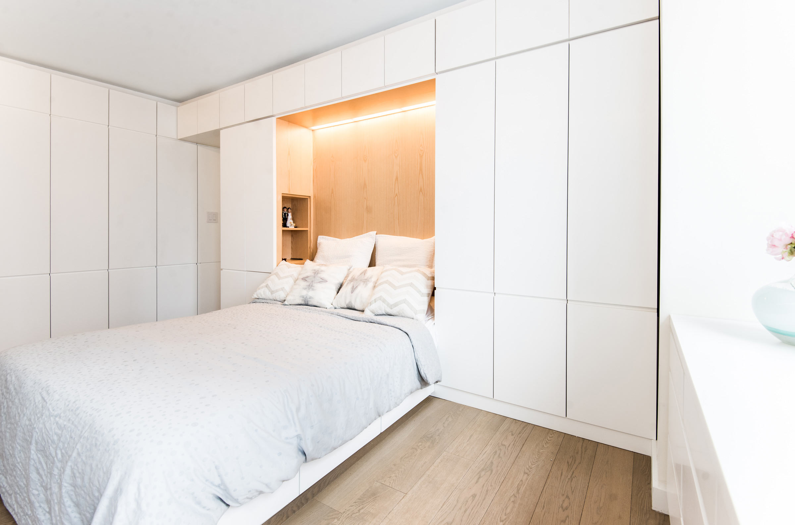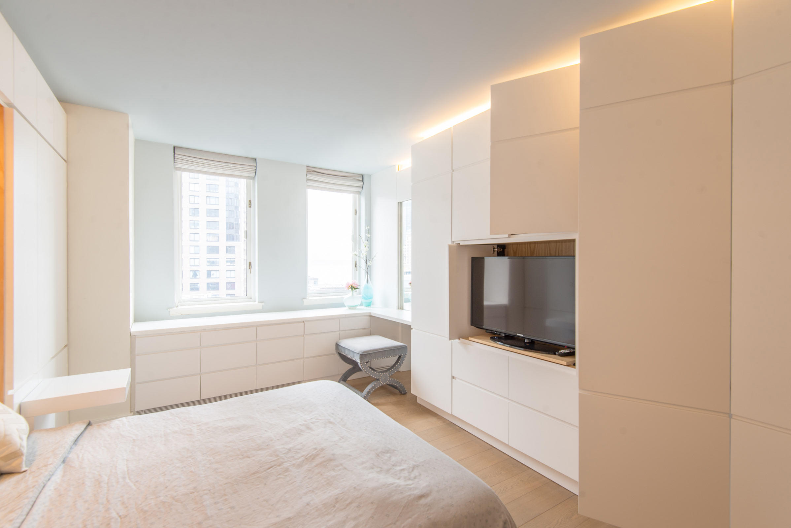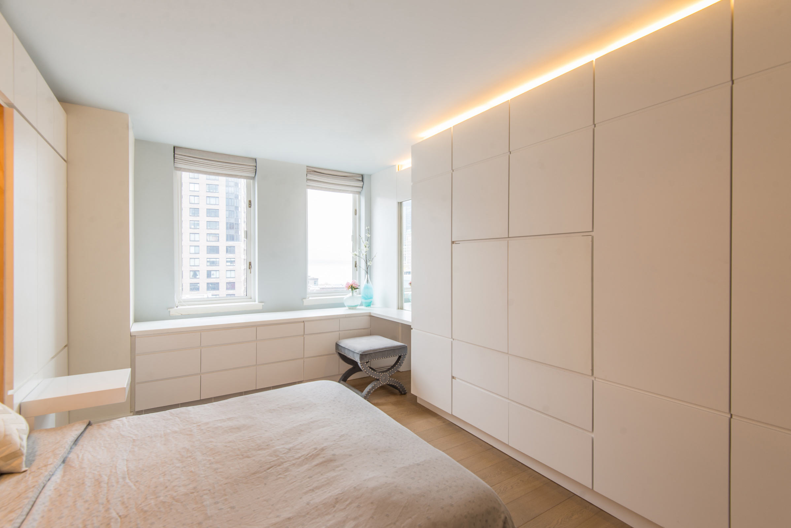Battery Park Residence
New York, NY, USA • 2014
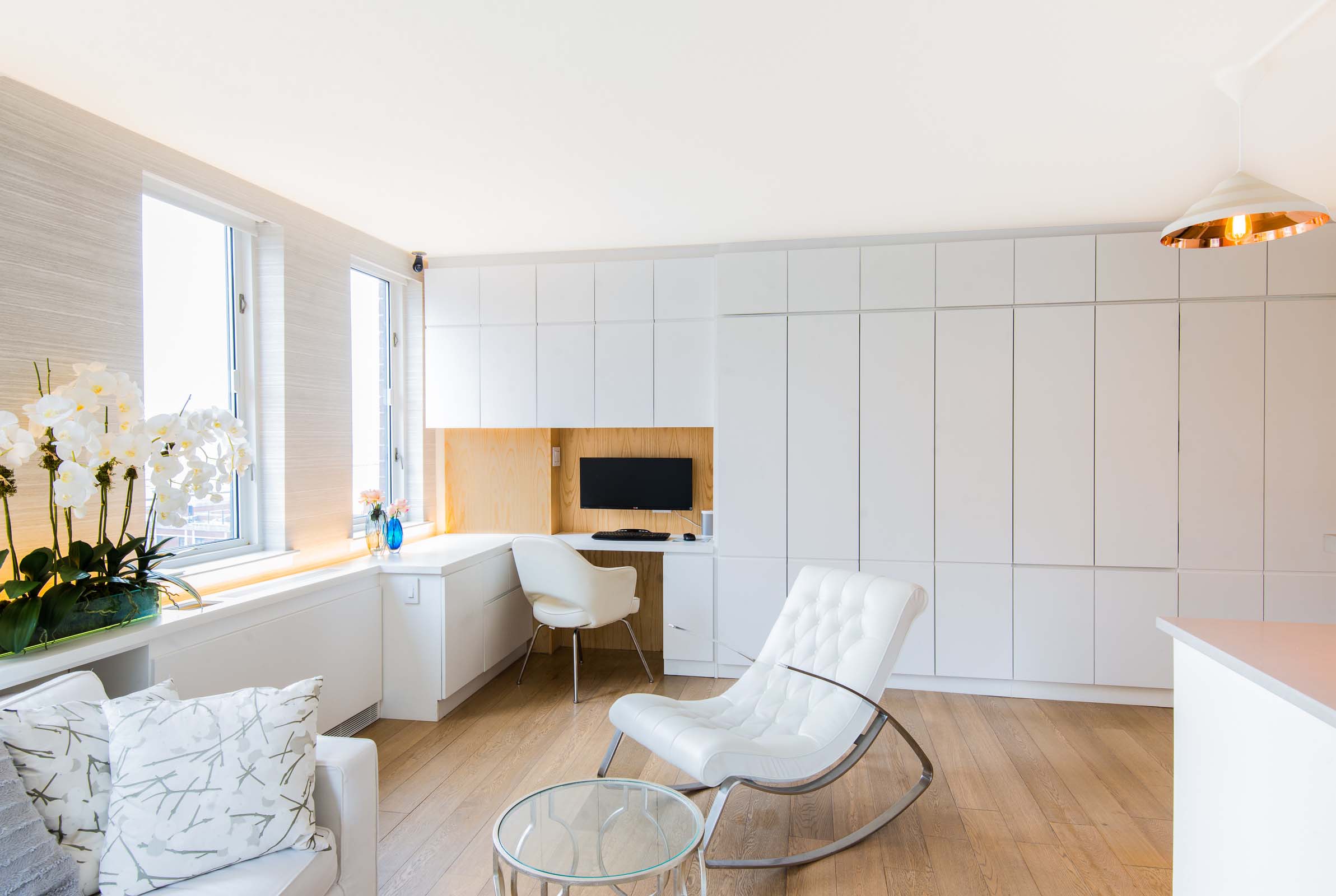
A sleek downtown residential space maximizes views and flexibility.
The clients for this residential project came to us seeking a solution to minimize clutter and maximize flexibility for their high floor unit in New York's Battery Park City. The apartment's small interior footprint is tempered by a large roof deck with expansive views of downtown Manhattan, so maintaining a strong visual connection to the outdoor space was a priority.
Our solution was to create a series of "active wall" millwork insertions that use folding and sliding partitions to conceal and reveal workspaces, doors, storage, dining and video screens. The panels serve as a unifying visual motif beginning at the entry foyer and extending into the living room, bedrooms, bath and kitchen areas.
DESIGN TEAM
Jordan Parnass
Sean Karns
Ryan Novi
CONTRACTORS
Supreme General Contracting
PHOTOGRAPHER
Carlos Gastelum
