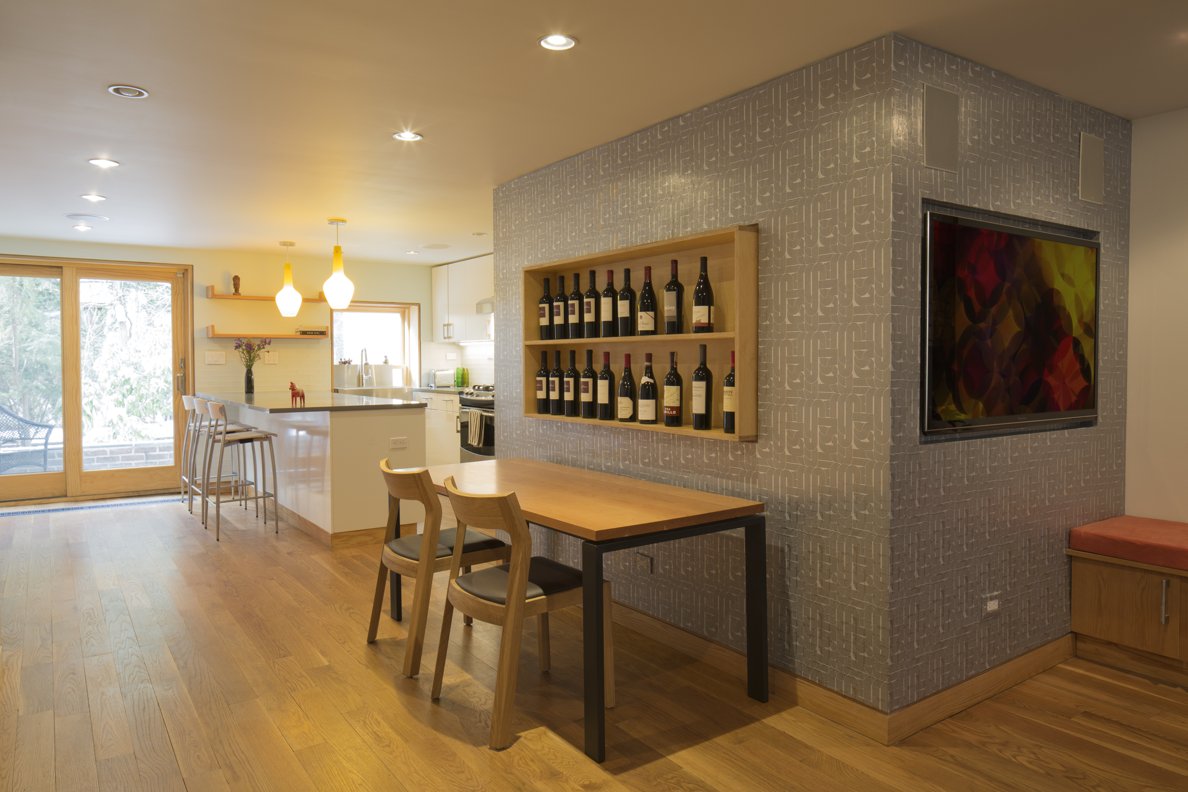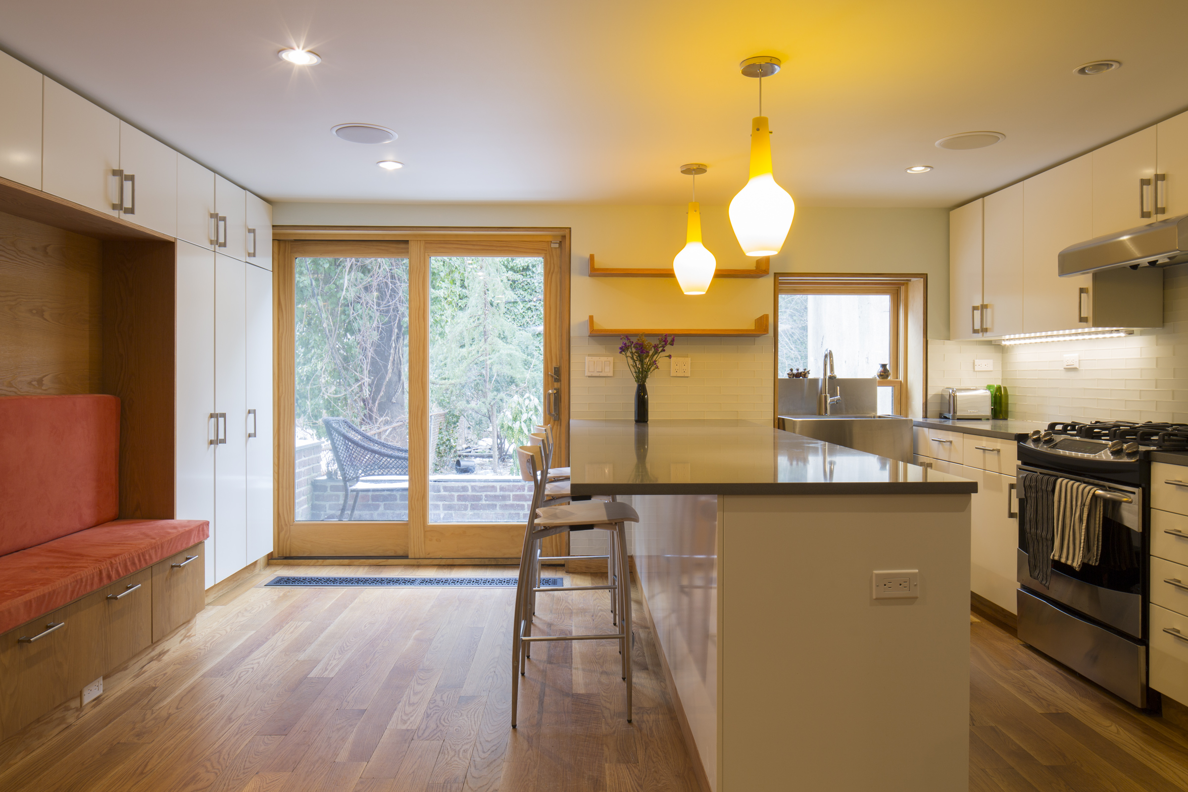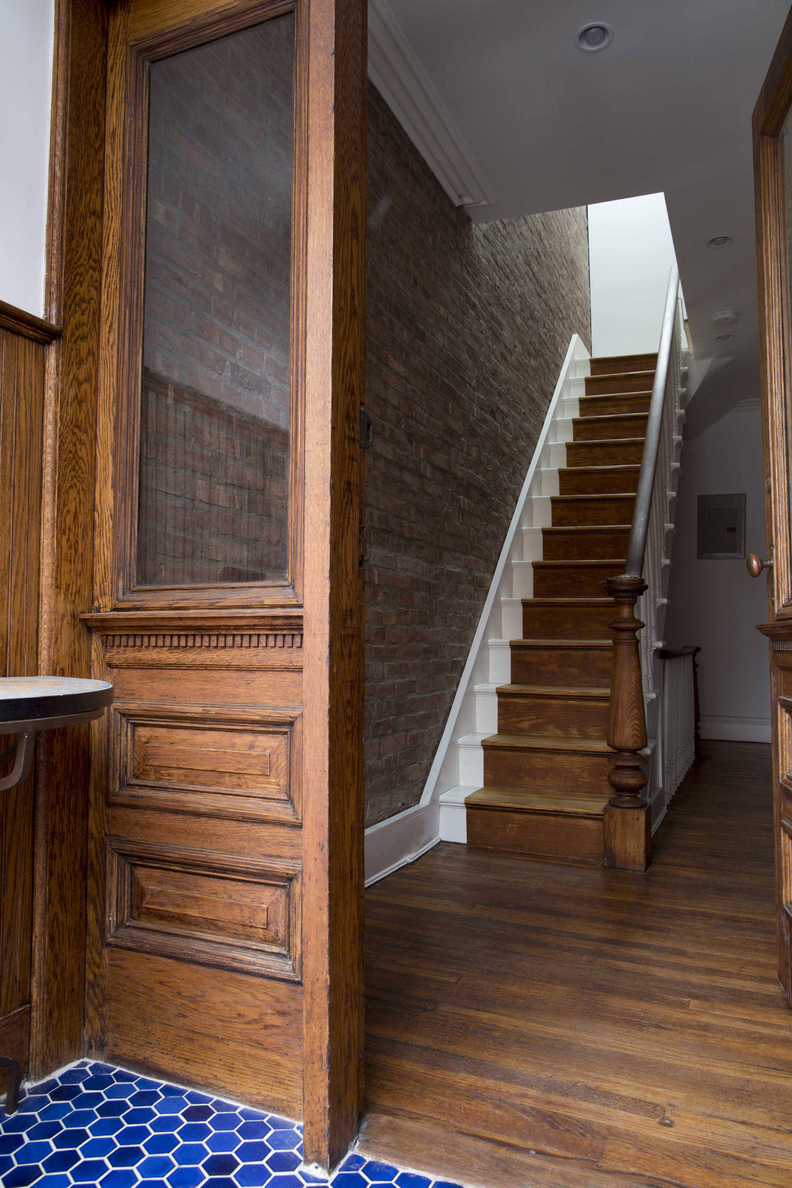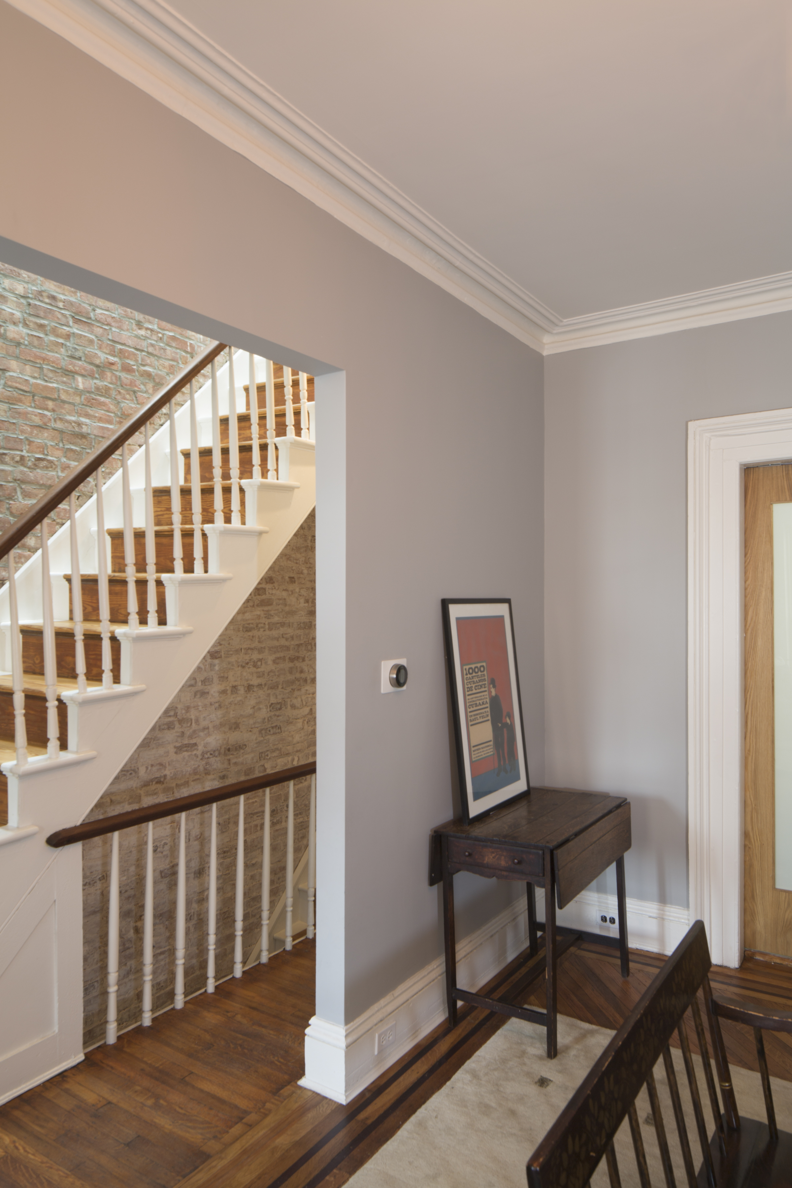Boerum Hill House 2
Brooklyn, NY, USA • 2013

An historic townhouse is playfully updated for modern family life.
The owners of this 1890's townhouse enjoy a loft-like open kitchen and den which serves as the hub of their busy family life.
Removing partitions and adding glass doors brings light and air into the garden level floor, and allows views into the rear yard. A color-shifting metallic wallpaper clads a washroom cube containing dining accessories and A/V equipment for the family room.
The existing stairs up to the parlor and bedroom floor beyond were stripped and striped with a reverse-runner paint pattern. An enlarged opening from the hallway provides a better connection to the restored historic details and trim in the parlor living room and home offices.
DESIGN TEAM
Jordan Parnass
Tyler O'Rielley
Sean Karns
CONTRACTORS
Supreme General Contracting
CONSULTANTS
A Degree of Freedom
PHOTOGRAPHER
Sean Karns




