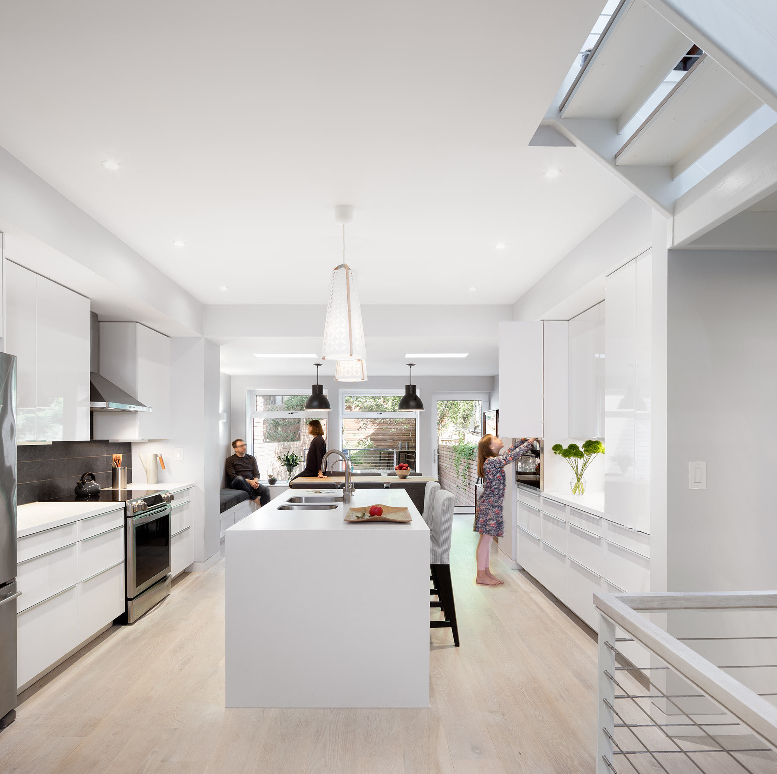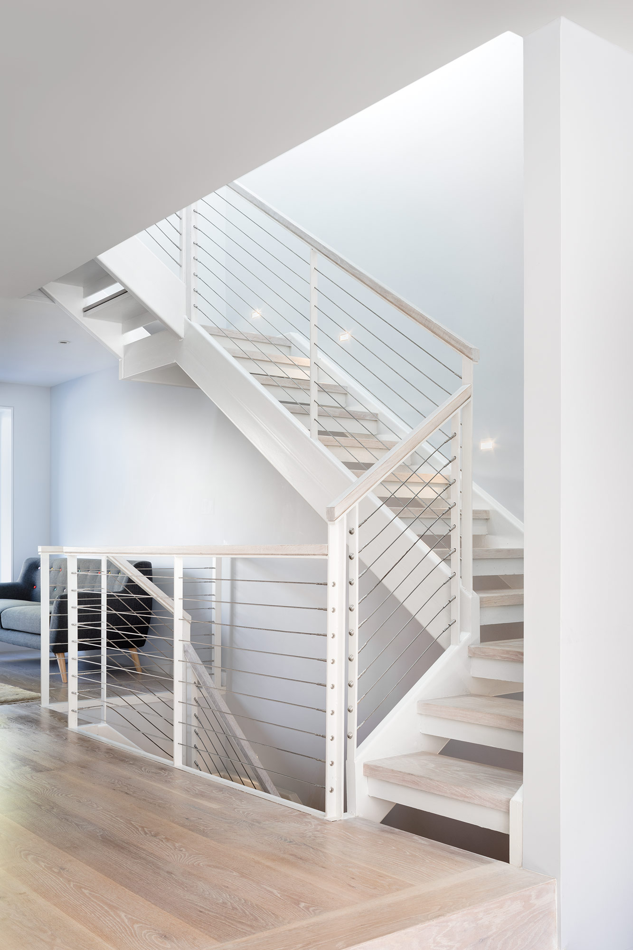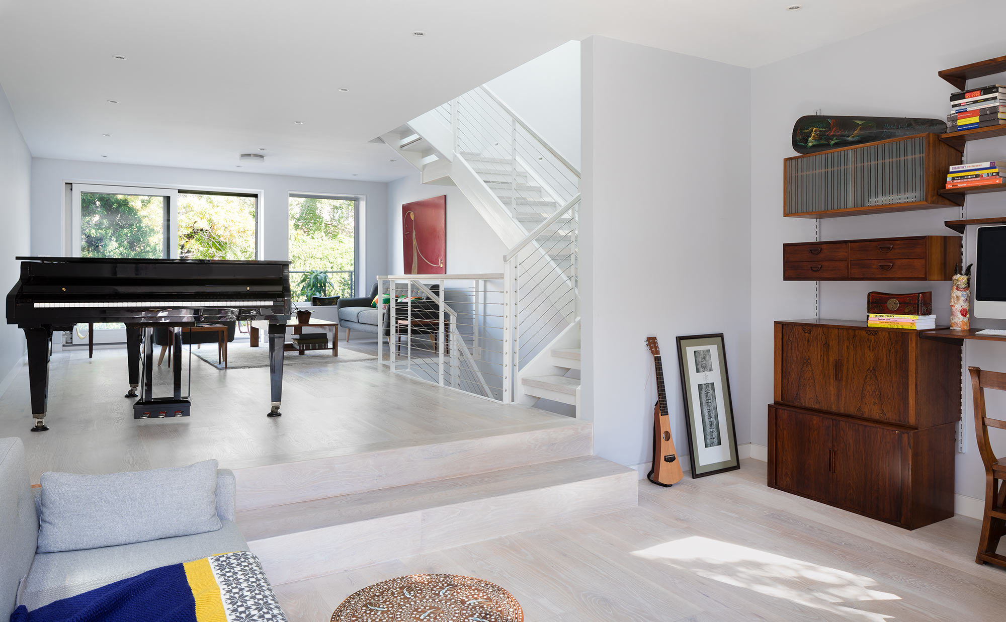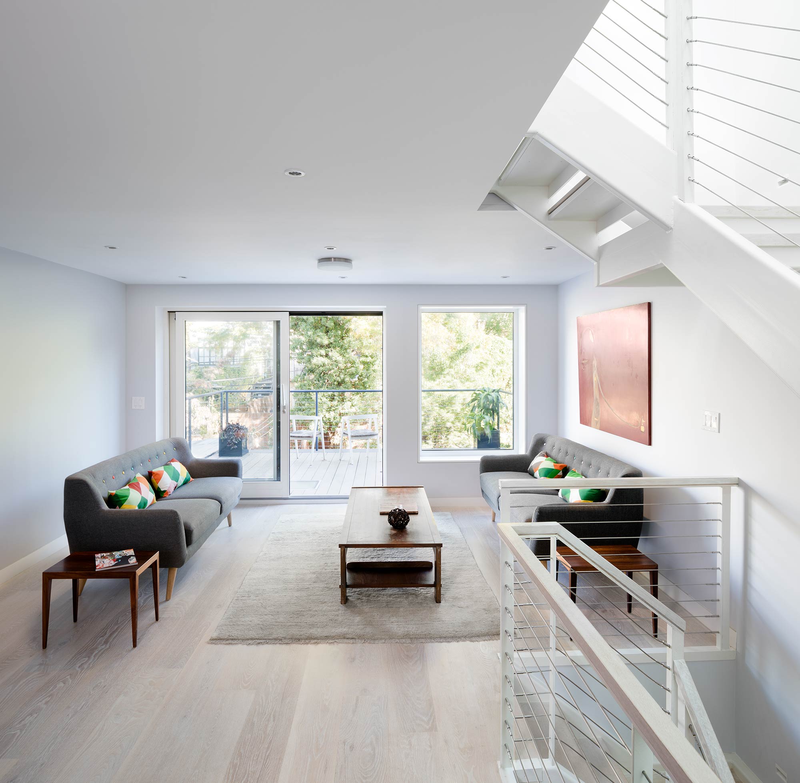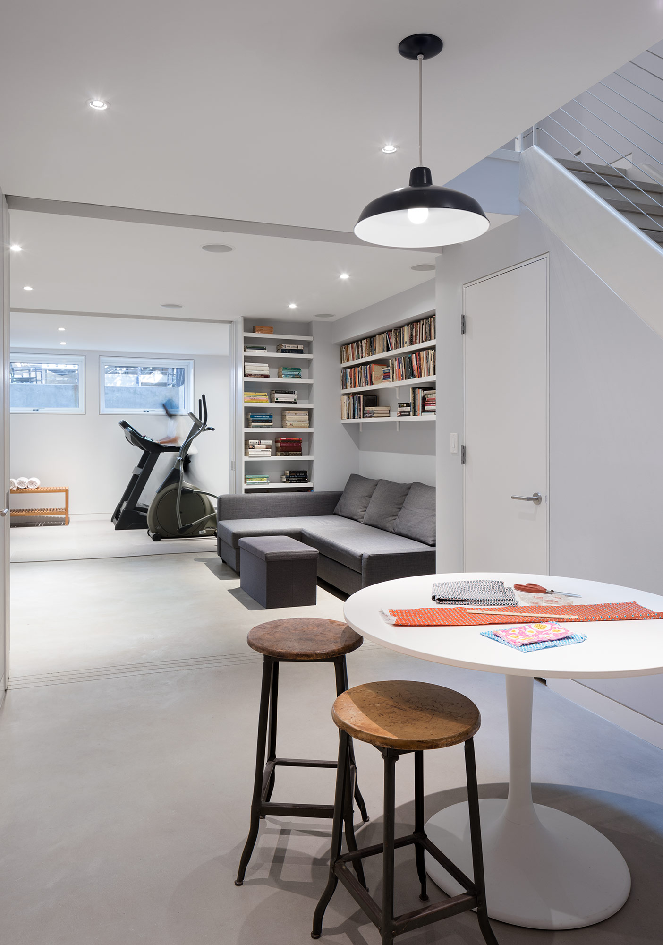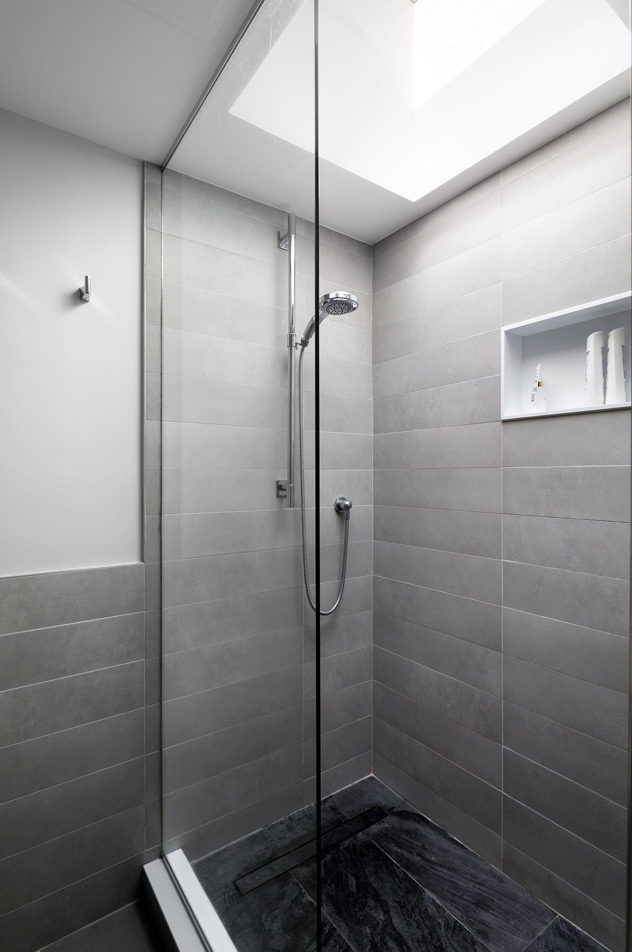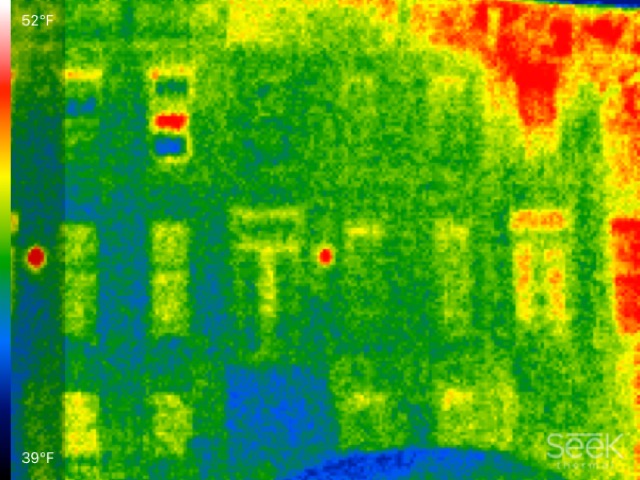Boerum Hill House 3 - PassiveHouse
Brooklyn, NY, USA • 2016
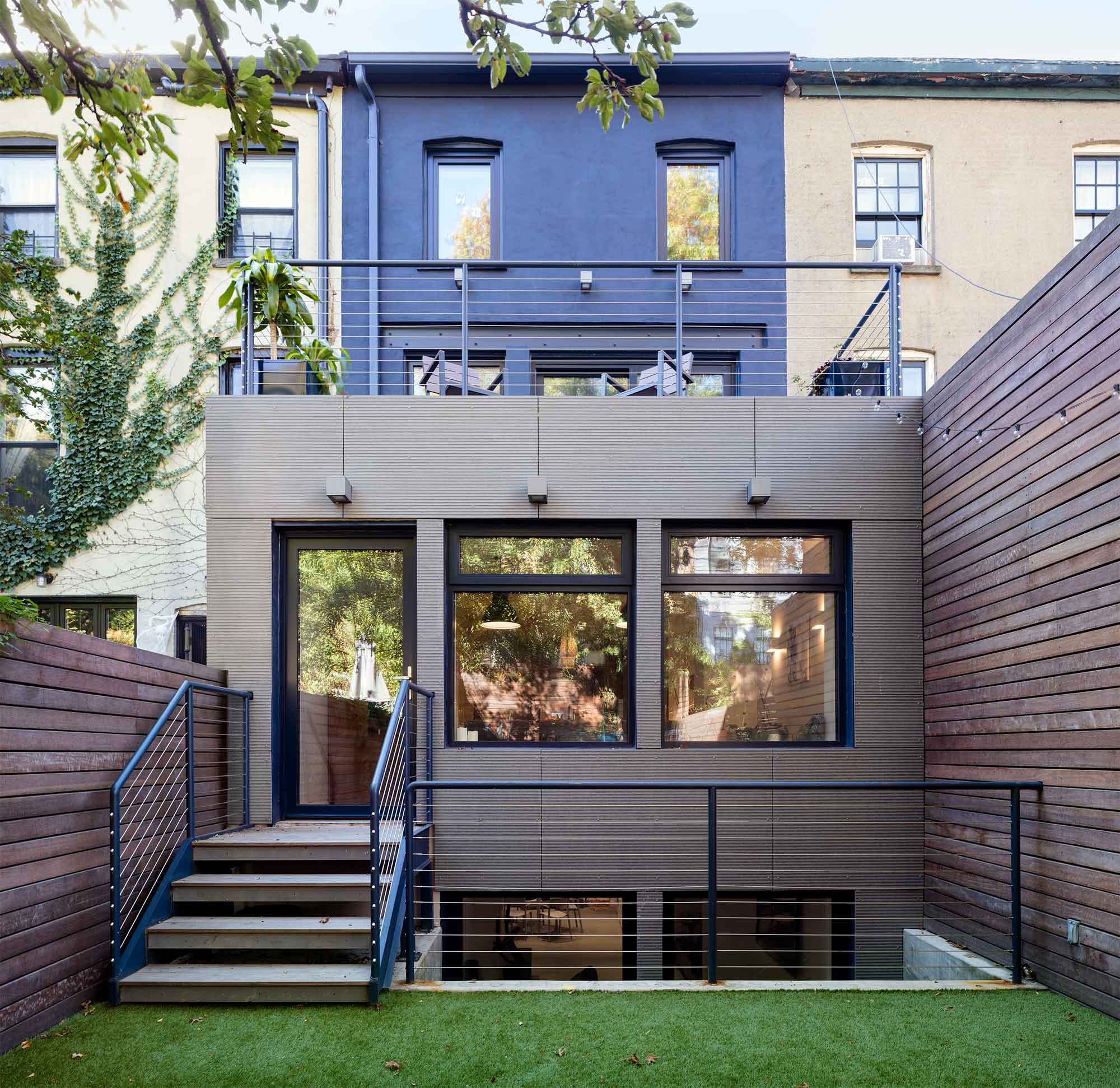
A Brooklyn townhouse is gut renovated to PassiveHouse standards.
This 1890’s Boerum Hill townhouse has been fully renovated and expanded with a new extension and excavation in the cellar.
Circular created a sustainable family residence from a long-neglected 1880’s brick town house in a Landmarked district in Brooklyn. Previously divided into six separate single-occupancy units, the building required significant structural and infrastructural work.
A holistic energy model was created using PHPP software to accurately analyze and calculate the total energy use of the planned building. Materials, wall assemblies, equipment and details were evaluated and specified to maximize overall efficiency.
By combining an airtight enclosure, continuous insulation, thermal bridge-free detailing and an energy recovery ventilator (ERV) the building maintains comfortable temperatures with excellent air quality and very low energy use.
Preserving the existing brick street facade creates cost savings and permits an easier contextual integration. Installing replacements for damaged joists at a higher level allows more generous head heights in the ground floor kitchen and dining areas.
Payback period is established at less than two years for this high performance retrofit project. Careful design and detailing produces an affordable project that is certified to EnerPhit Passive House standards.
By maintaining the traditional street front appearance with appropriately styled triple-pane windows, there were no compromises to performance or neighborhood contextuality.
DESIGN TEAM
Jordan Parnass
Philip Weller
Carlos Gastelum
Tamar Theiler
Marijke Huelsmann
CONTRACTORS
Supreme General Contracting
CONSULTANTS
HVAC & PassiveHouse Engineering - Cramer Silkworth / BauKraft
Structural - Geoffrey Brunn / Firmitas
PHOTOGRAPHER
Amy Barkow
