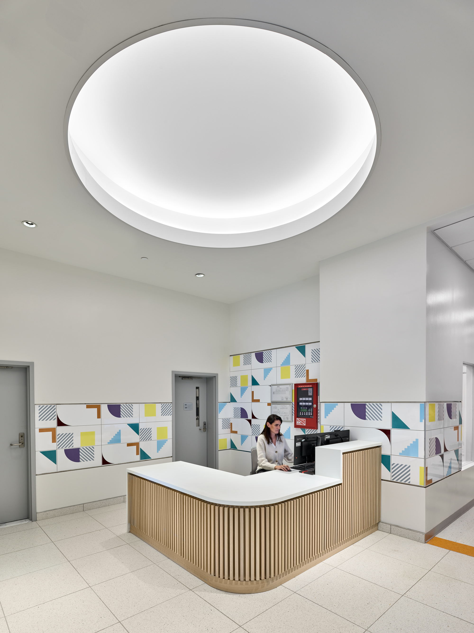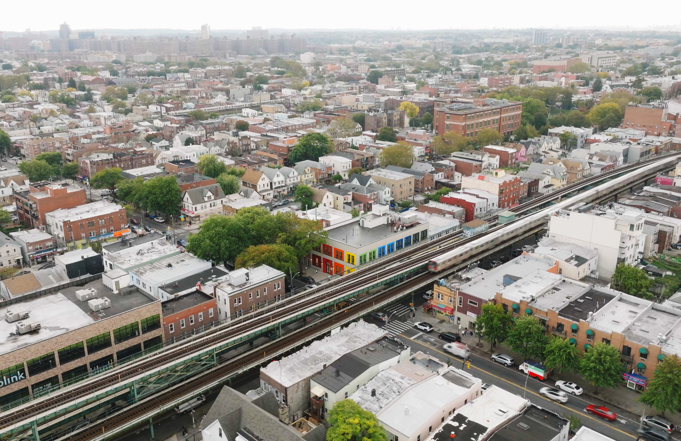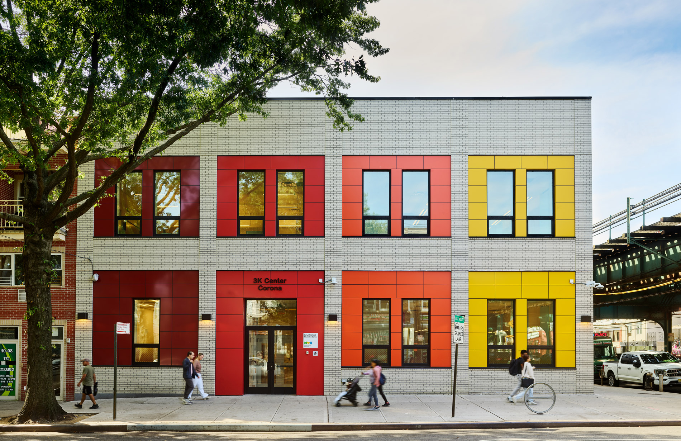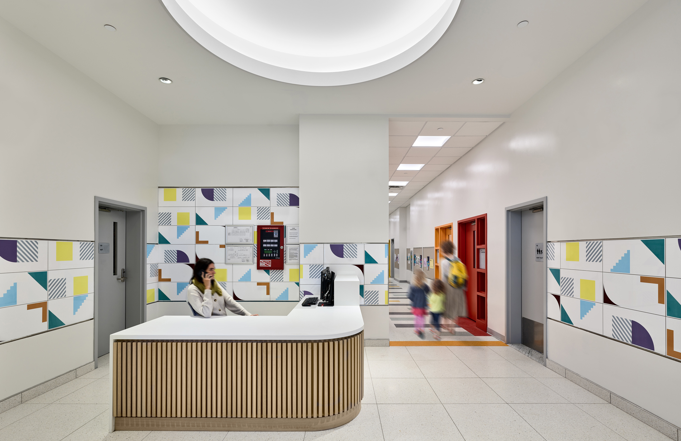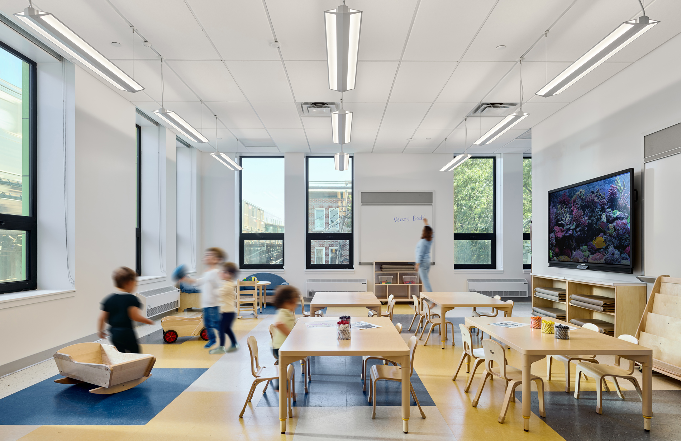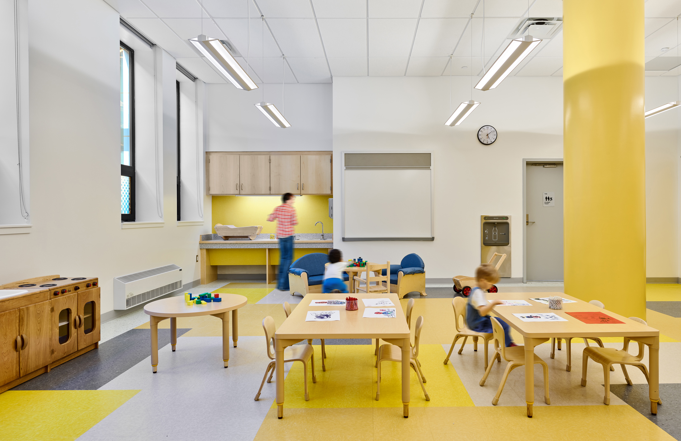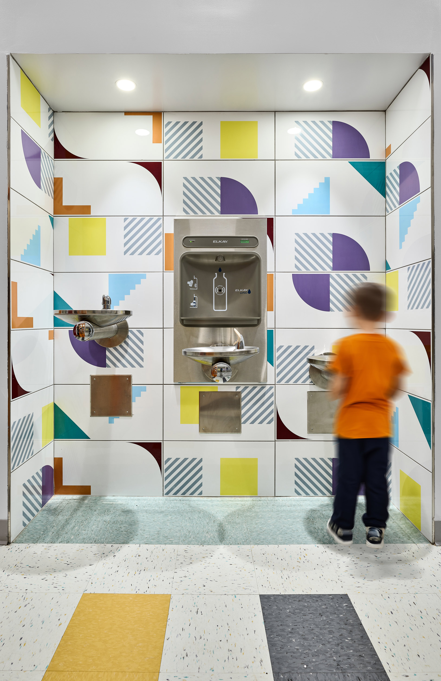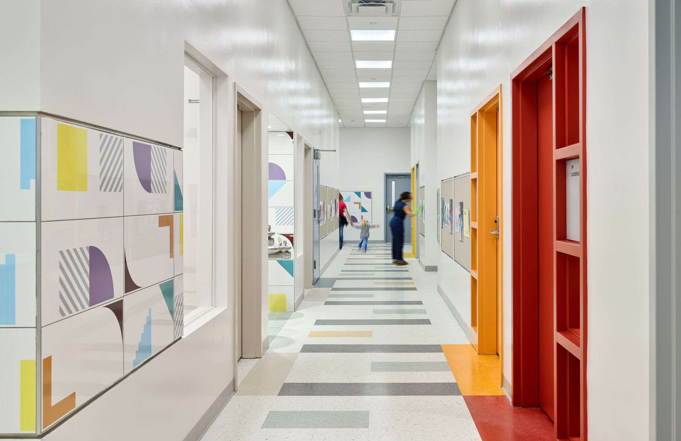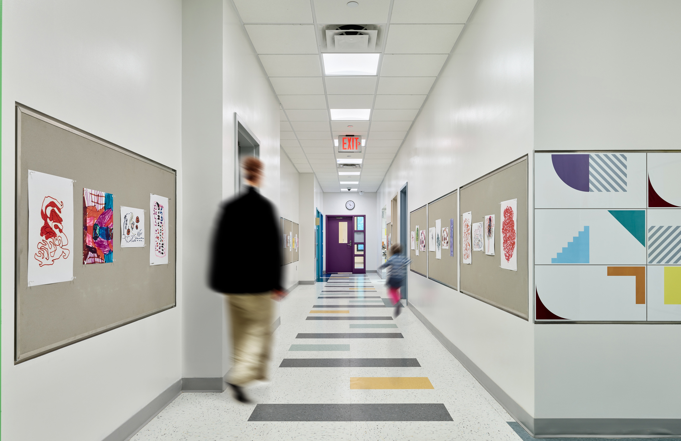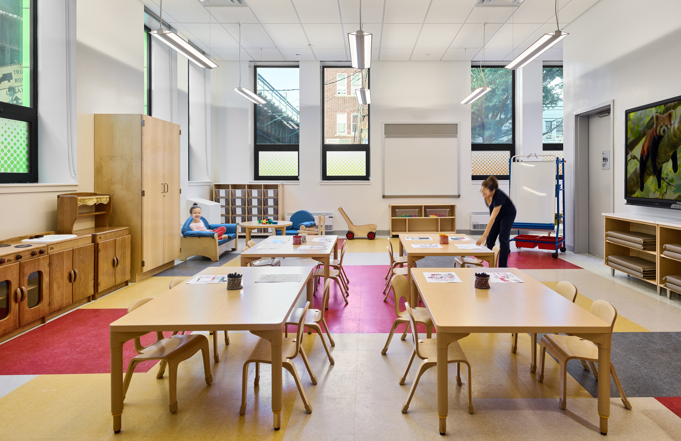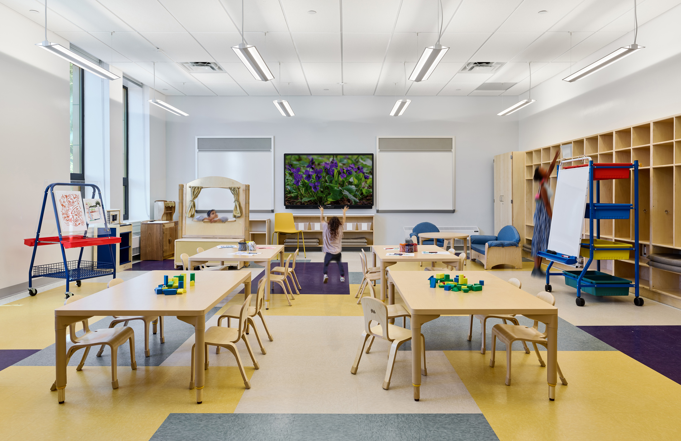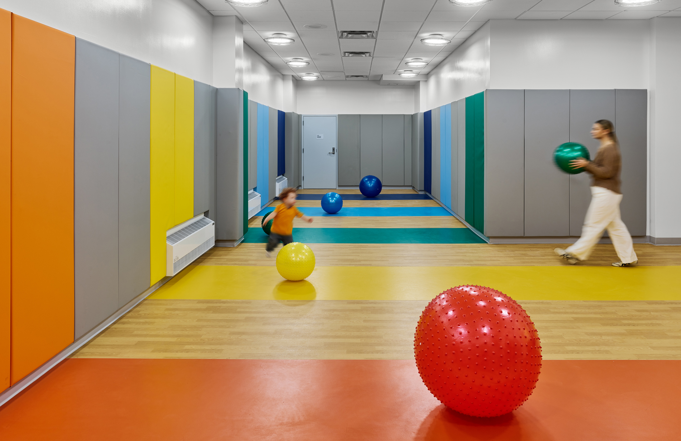Corona 3K Center School
Corona, NY, USA • 2024
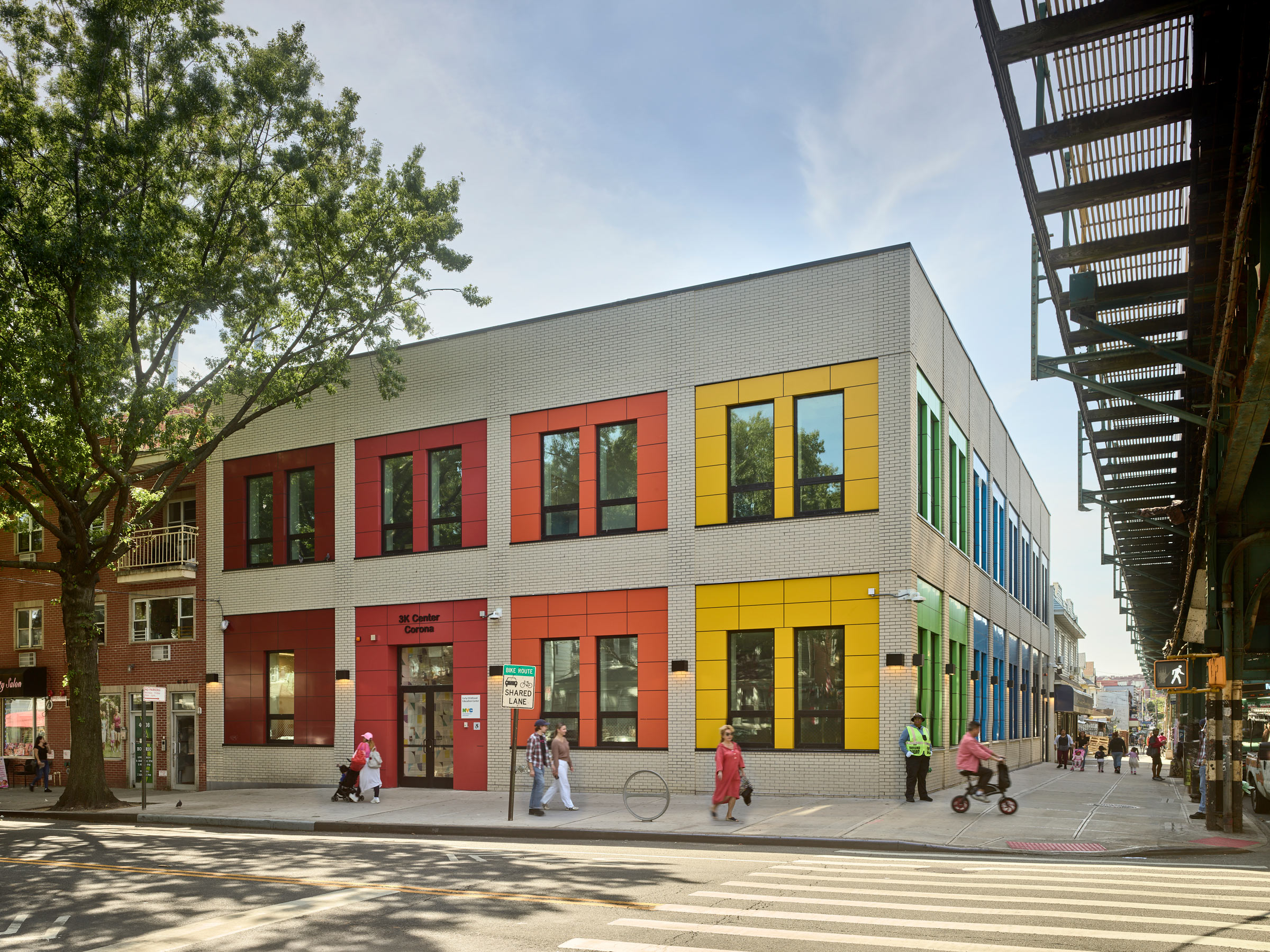
An adaptive re-use project provides welcoming and sustainable Pre-K classrooms to a growing neighborhood.
This project was designed under the New York City School Construction Authority’s innovative 3K Capacity program, where existing or under construction buildings are re-purposed for use as schools.
The accelerated program timelines allow only 90 days for complete design and engineering in order to meet a 15 month schedule for project turnover.
Working in close collaboration with the landlord, Circular quickly modified the original design for existing and spec retail buildings to incorporate updated facade, core and interior layouts to meet stringent SCA design and construction standards.
Window and wall performance was upgraded to meet higher standards for acoustics and energy efficiency, targeting Passive House performance criteria.
All entrances, classrooms and support spaces meet strict standards for both adult and child accessibility, including accommodating toddler-sized fixtures and hardware.
The final designs create bright and welcoming resources for one of the fastest growing communities in New York City.
Awards
- AIA New York State Excelsior Award, 2024
- SARA New York Council Design Award, 2024
DESIGN TEAM
- Jordan Parnass
- Greg Merryweather
- Alex Truica
- Bojan Jaksic
- Candela Otamendi
- Luis Fernando Muñoz
- Gabbi Del Rosario
- Paul Loupe
- Equere Dickson
CONTRACTORS
- Ashnu International
CONSULTANTS
- DM Engineers PLLC
- Melanie Freundlich Lighting Design
PHOTOGRAPHER
- Frank Oudeman
