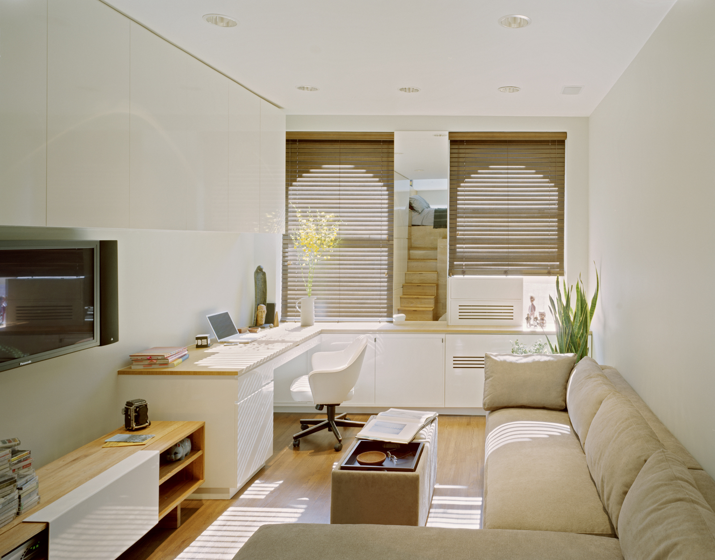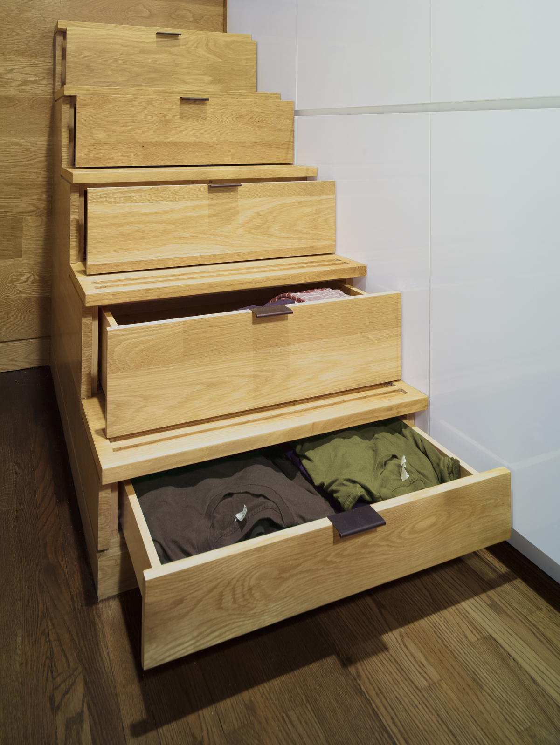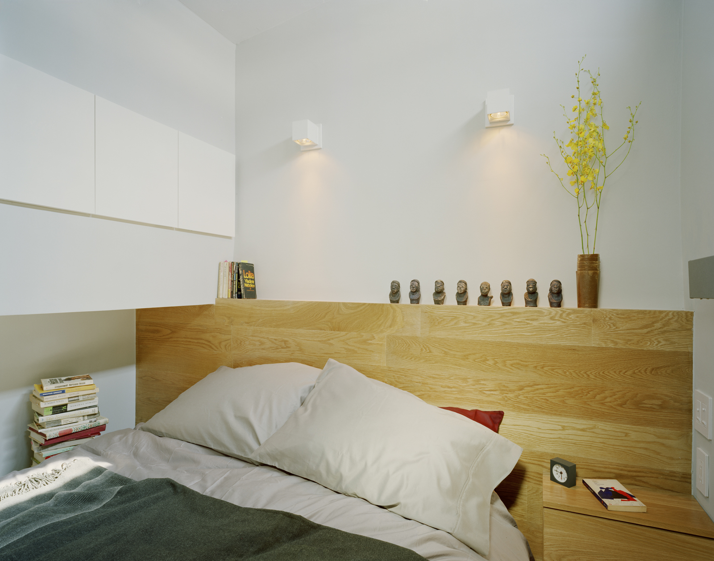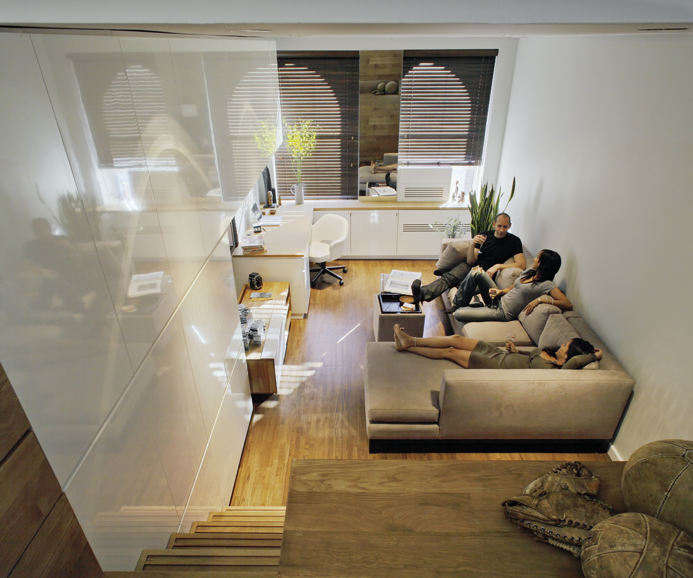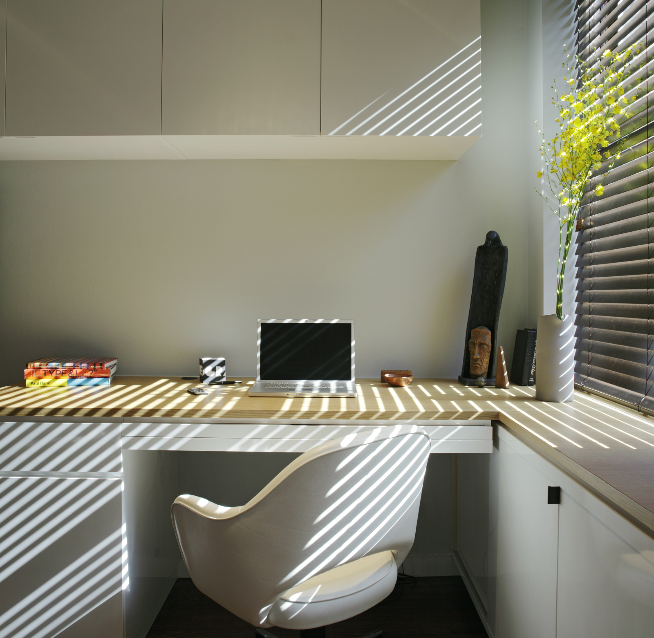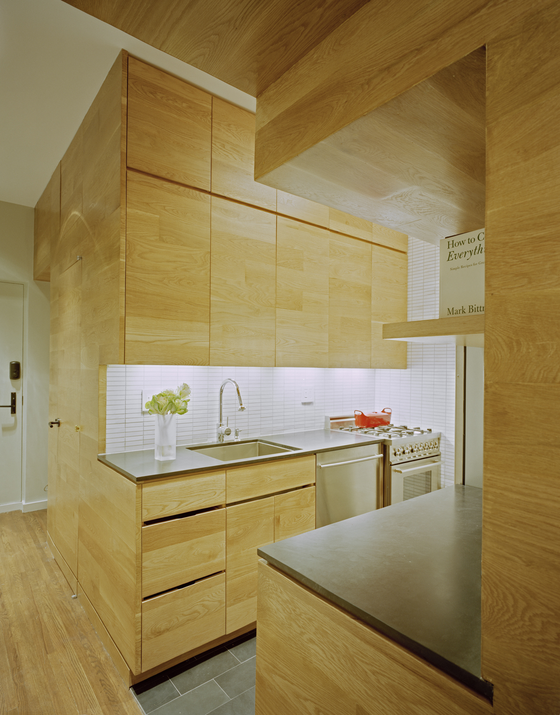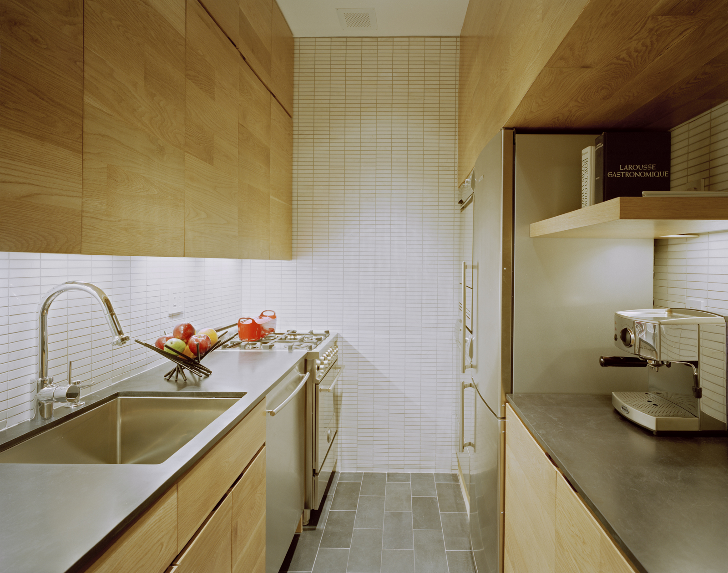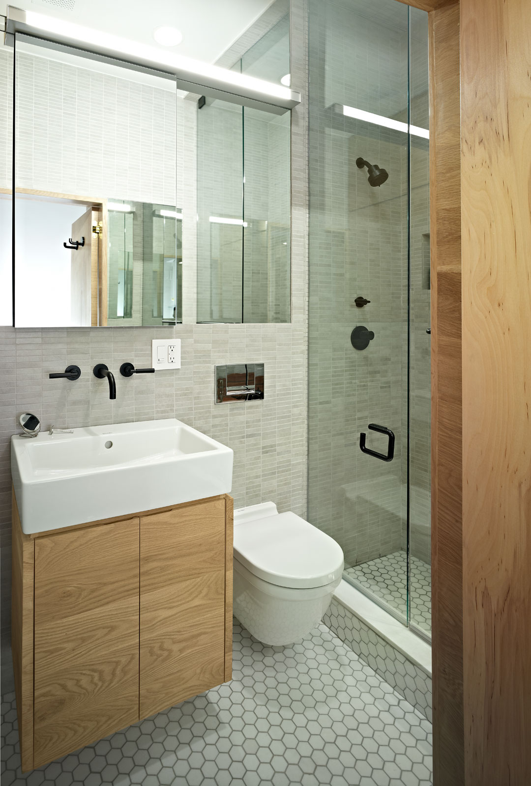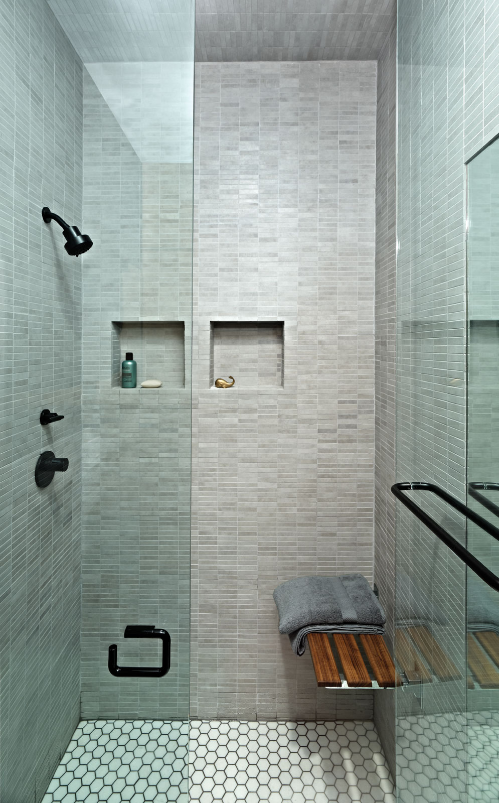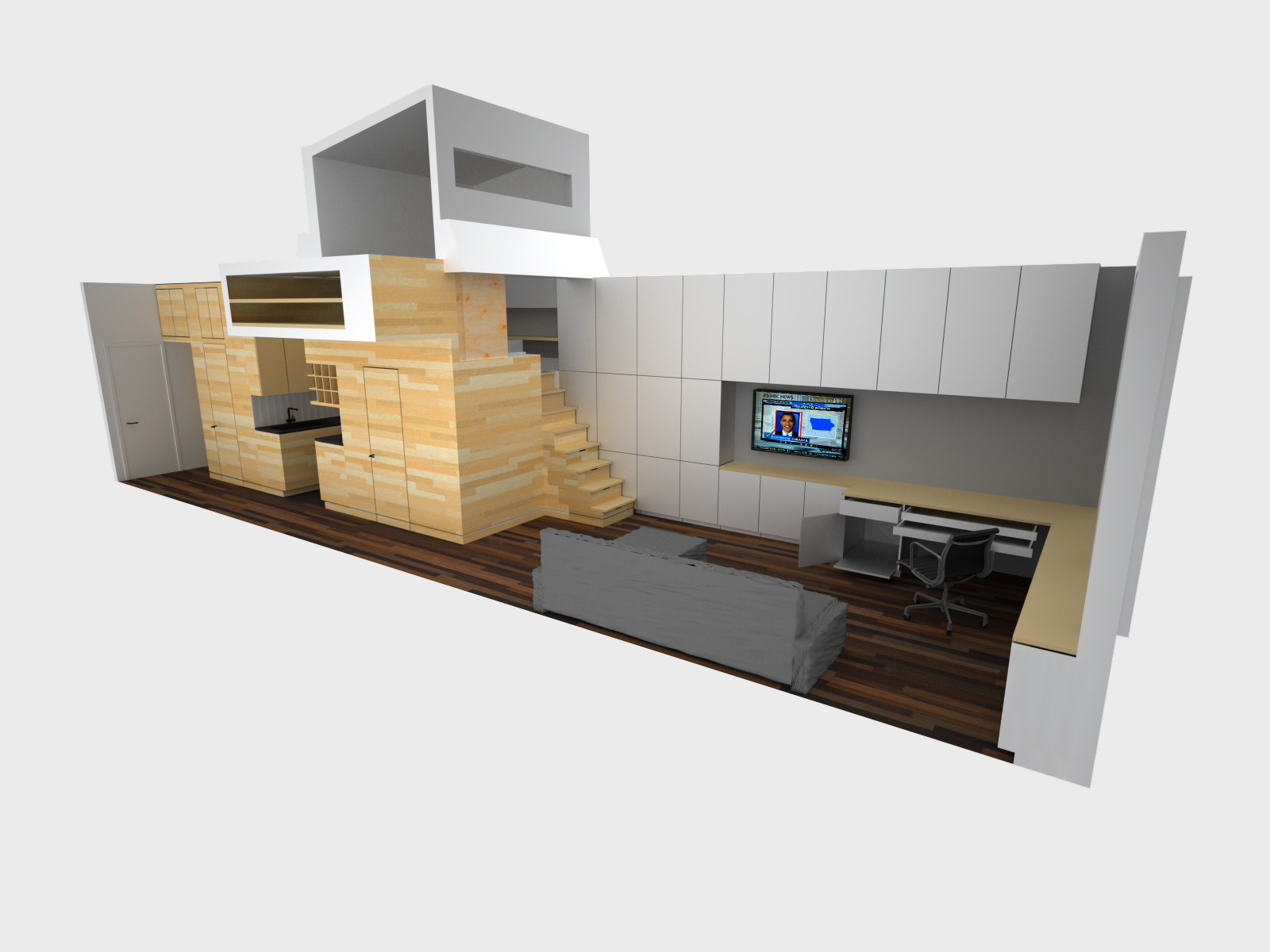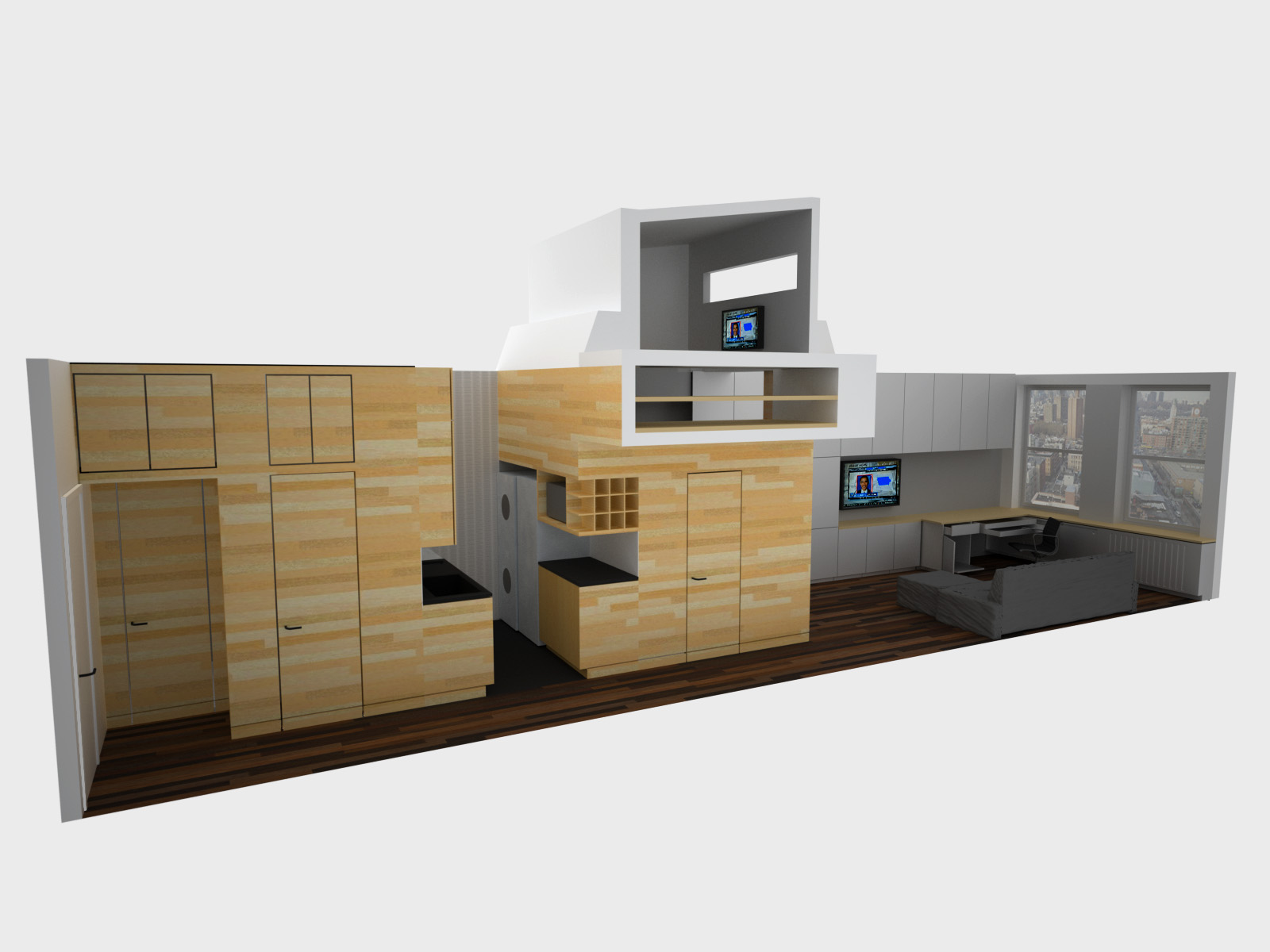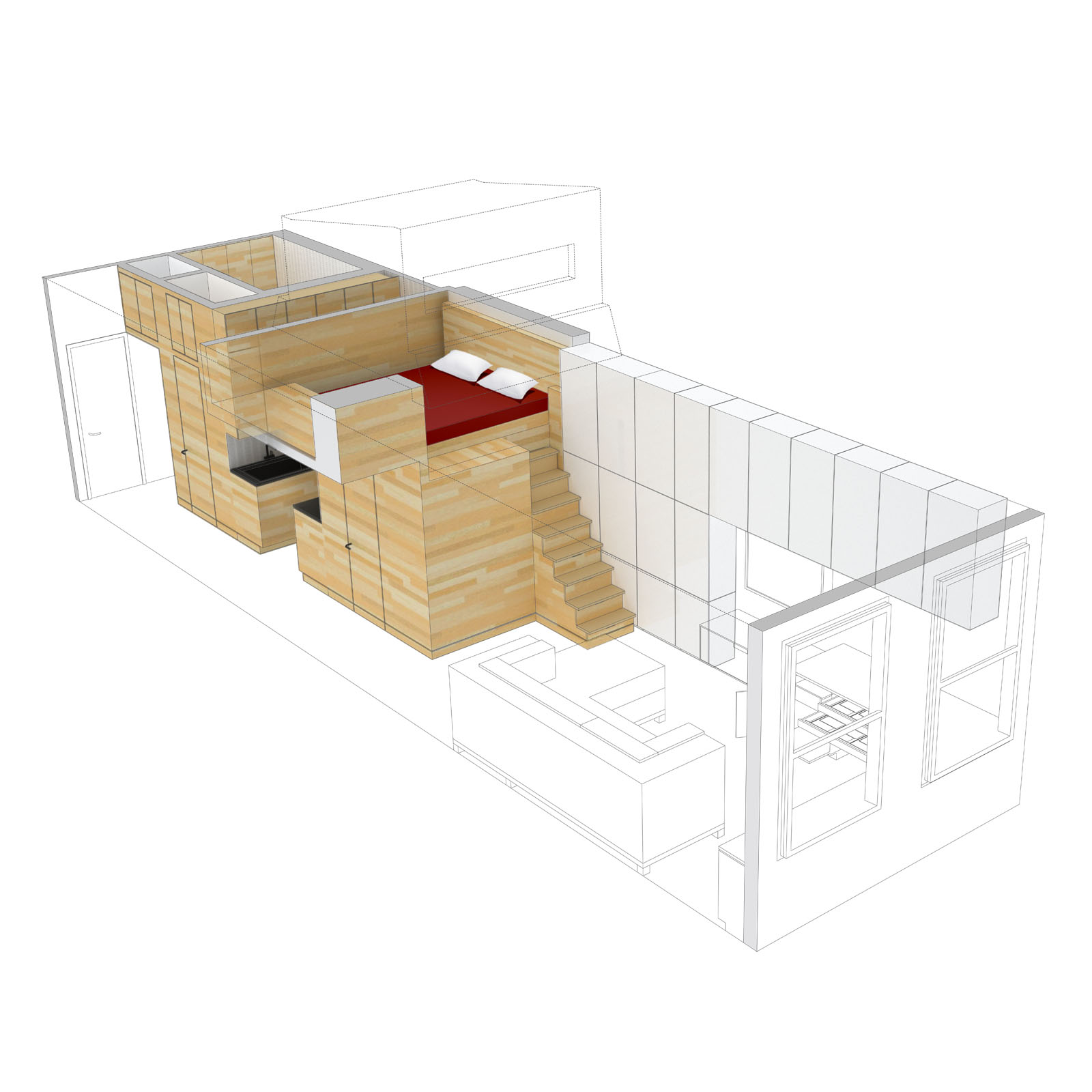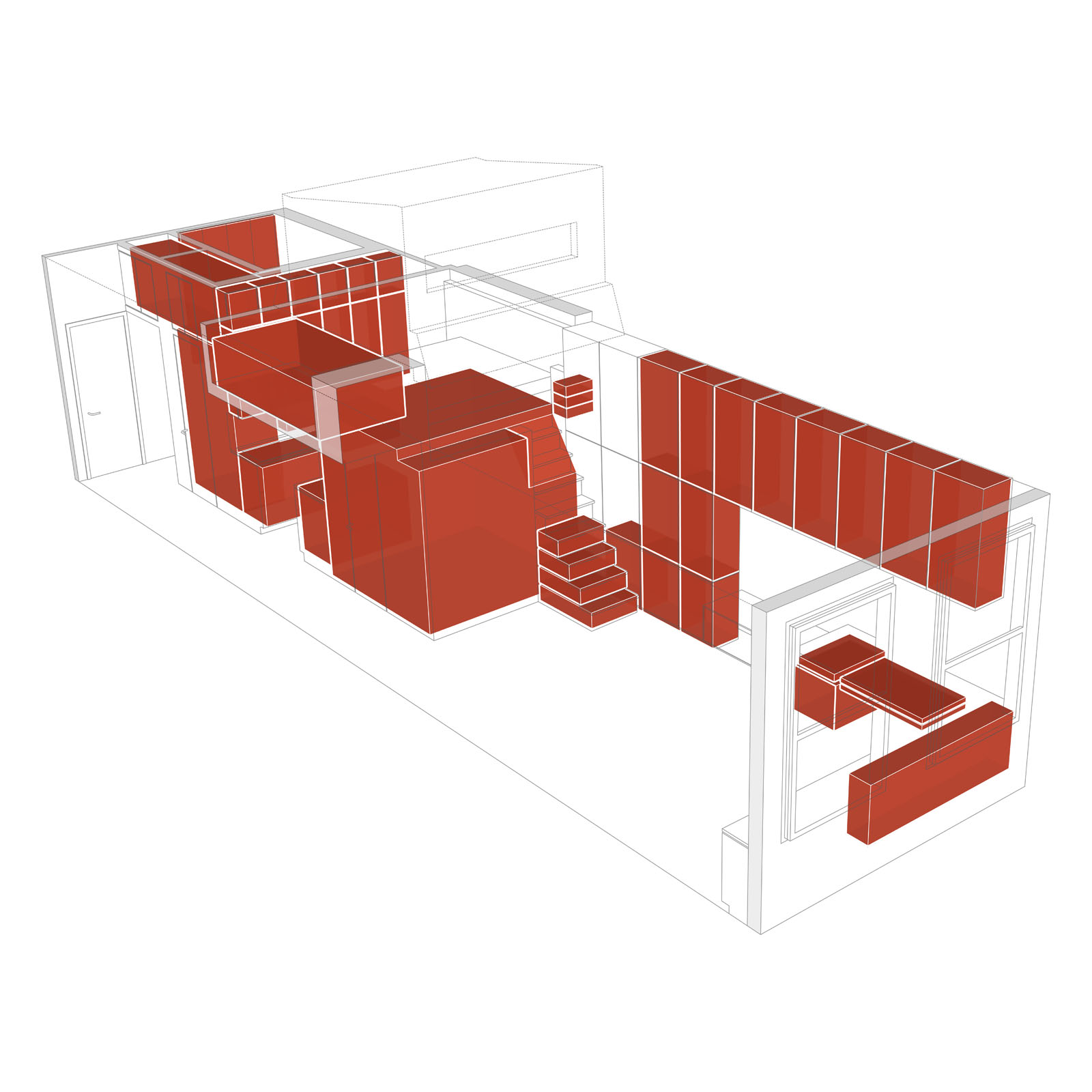East Village Studio
New York, NY, USA • 2009
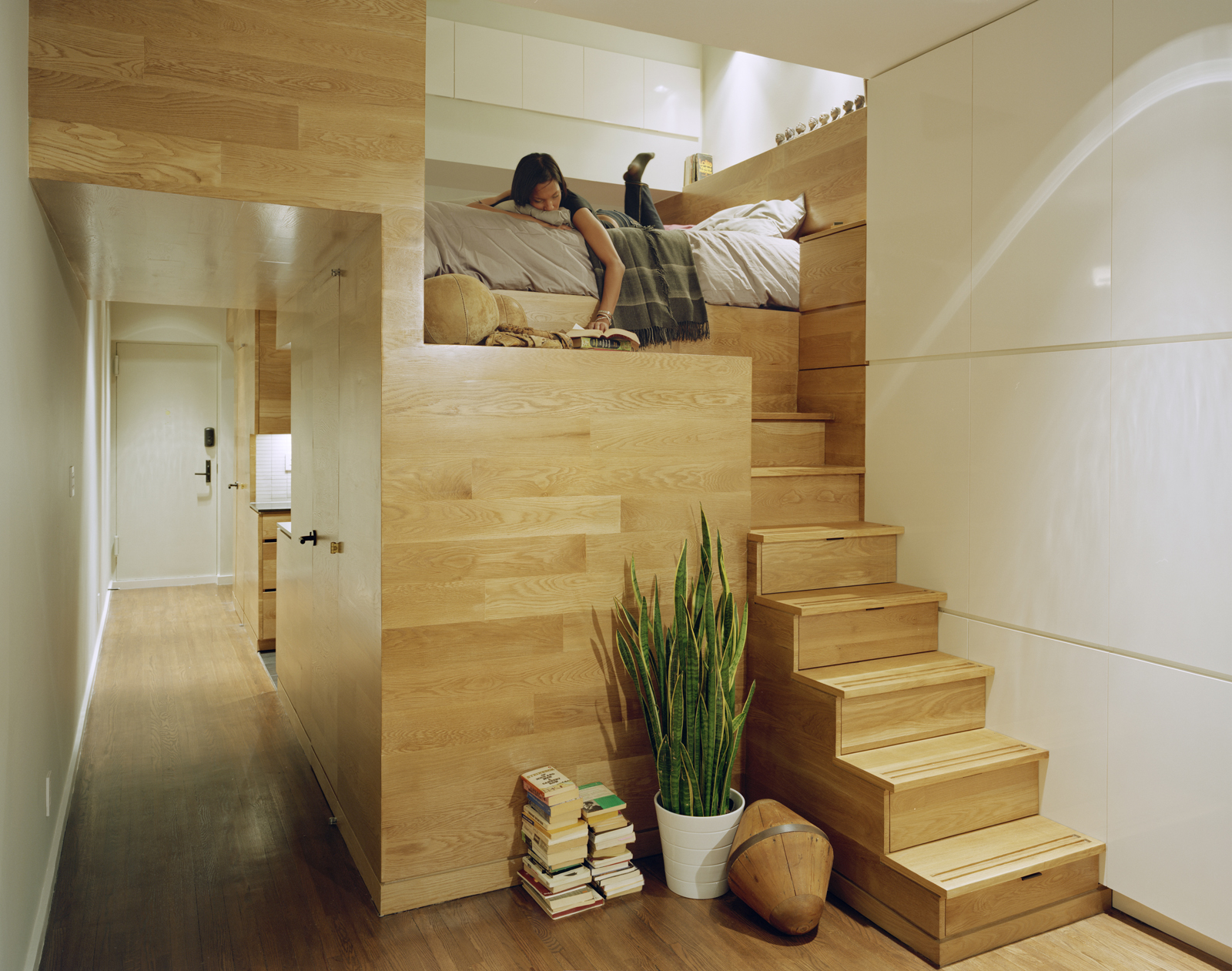
An elegant machine for living makes the most of its small footprint.
Economy, functionality and privacy were the primary drivers in the design of this compact sixth floor home and office space. Meticulously detailed millwork provides ample storage, making this small-footprint apartment extremely efficient. A bedroom loft creates space for a roomy walk-in closet below, while stair risers conceal a series of built-in drawers. Every inch of the space has been effectively exploited.
Circular worked closely with the client and a demanding co-op board through every stage of the design process. The result is modern, clean, and concise, providing both the warmth of a home and all the functional requirements of an office.
DESIGN TEAM
Jordan Parnass, Darrick Borowski, Danny Orenstein, Sean Karns
CONTRACTORS
General Contracting: Supreme General Contracting; Millwork: New York Construction
PHOTOGRAPHER
Frank Oudeman, Sean Karns
SUPPLIERS
Bathroom and Kitchen Fixtures: AF New York; Appliances: Gringer and Sons; Audio/Visual: Cole Audio & Video; Stone and Tile: Stone Source; Lighting: Specialty Lighting
