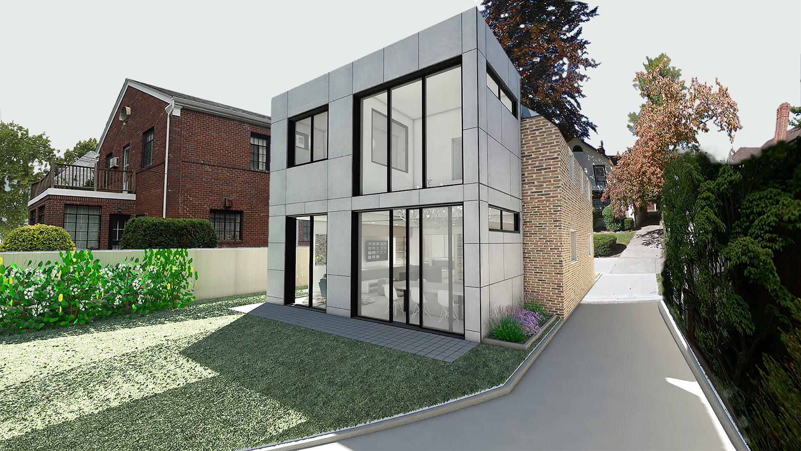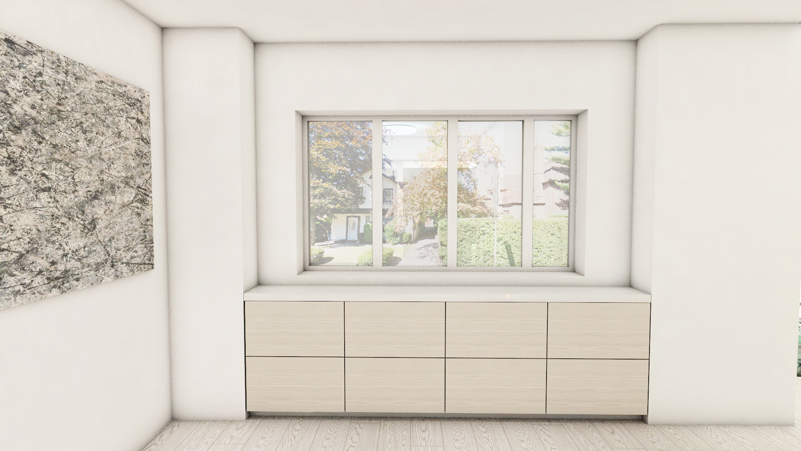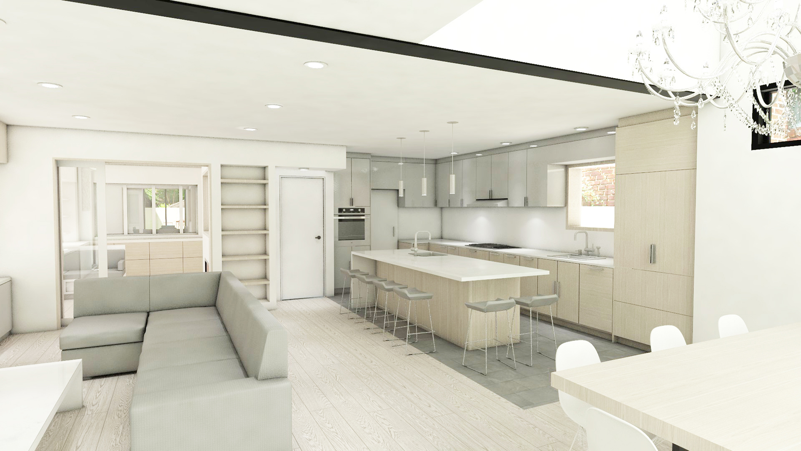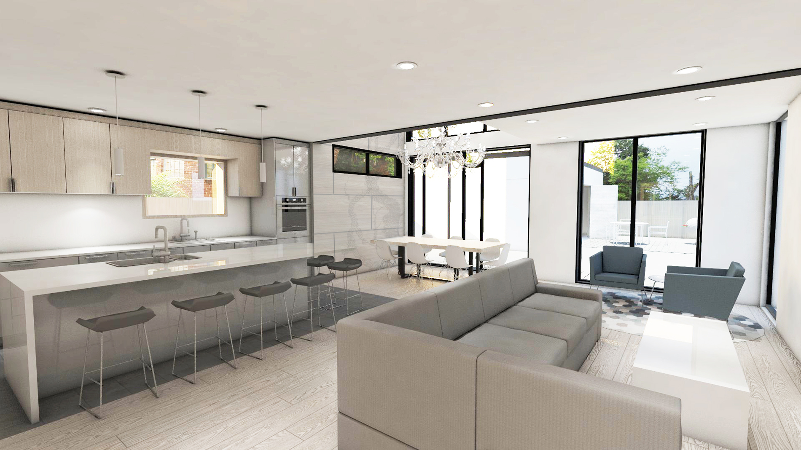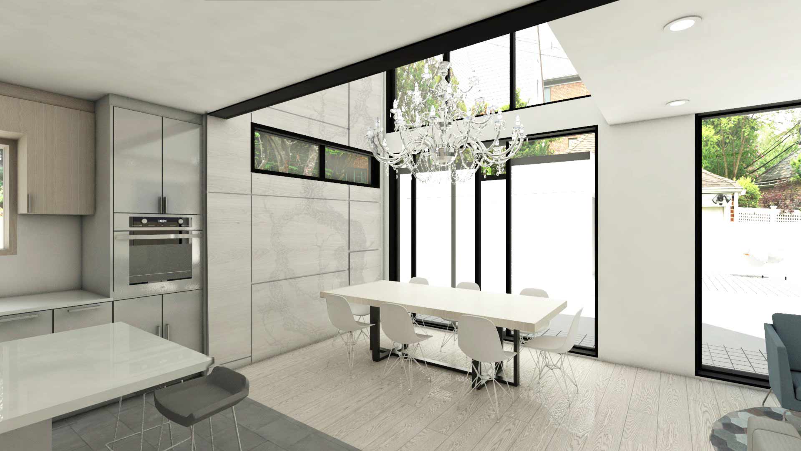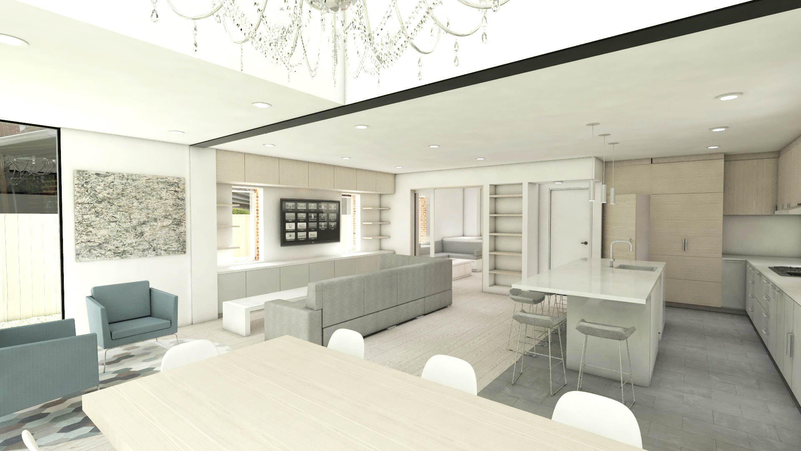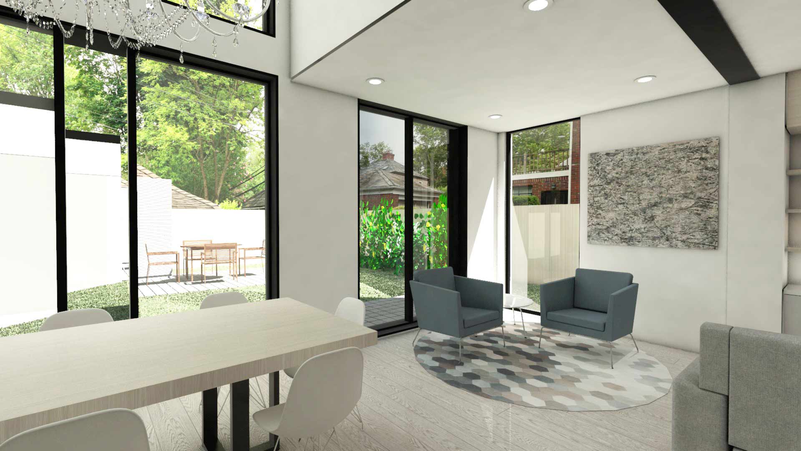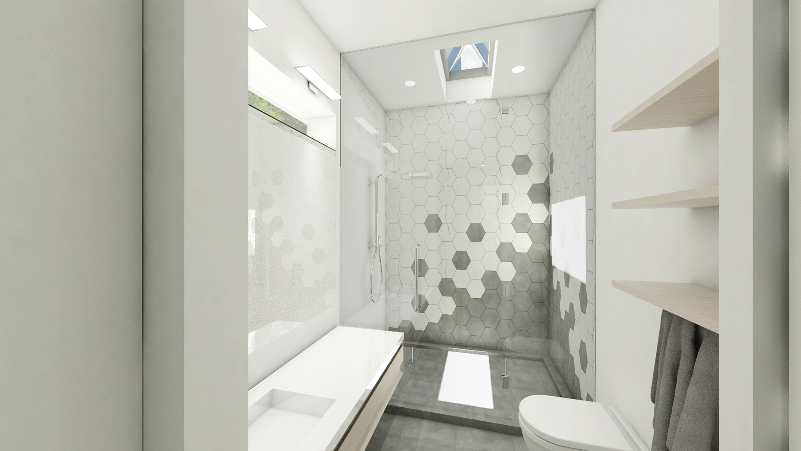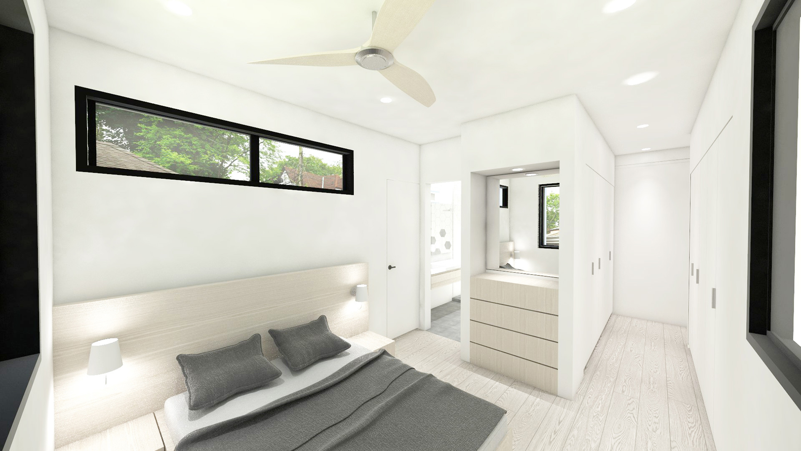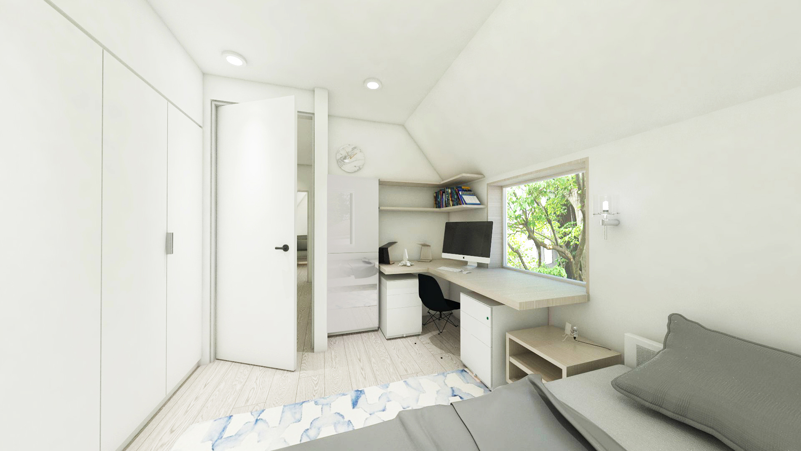Forest Hills House
Forest Hills, NY, USA • 2015
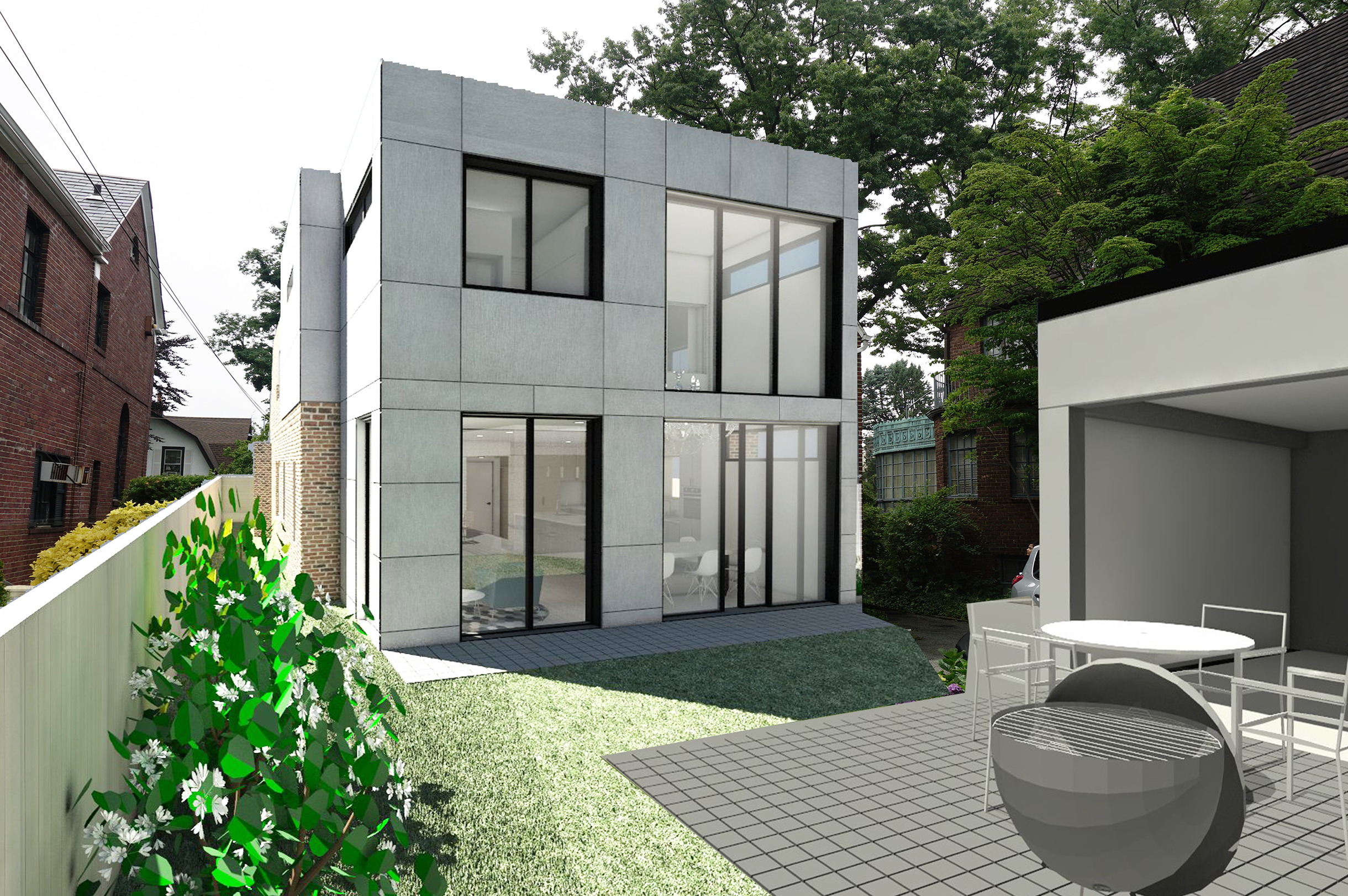
A modern extension and interior facelift for a 1940's Tudor in Forest Hills.
Our clients had outgrown their cozy 1940s tudor house, but had no wish to depart their leafy enclave in Forest Hills. Not wanting to alter the appearance of the front facade from the street, any expansion work would have to fit seamlessly with the quirky pitched roofs and brickwork.
The solution began with a redesign of the ground floor, creating a large open living and kitchen area. A double height space made possible by a carefully engineered modern extension brings in light and allows for views to the yard. The additional floor space gained allows for an expanded master suite and additional bedroom above.
DESIGN TEAM
Mithila Poojari
Philip Weller
Sean Karns
