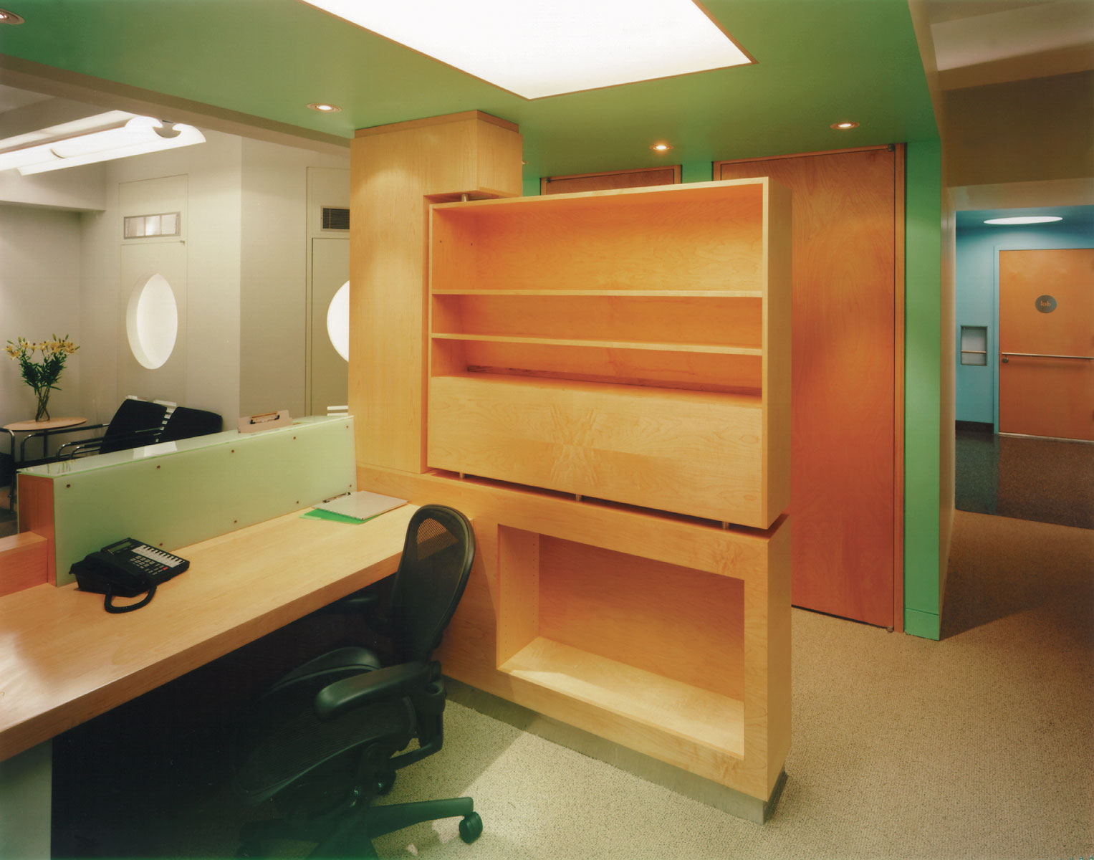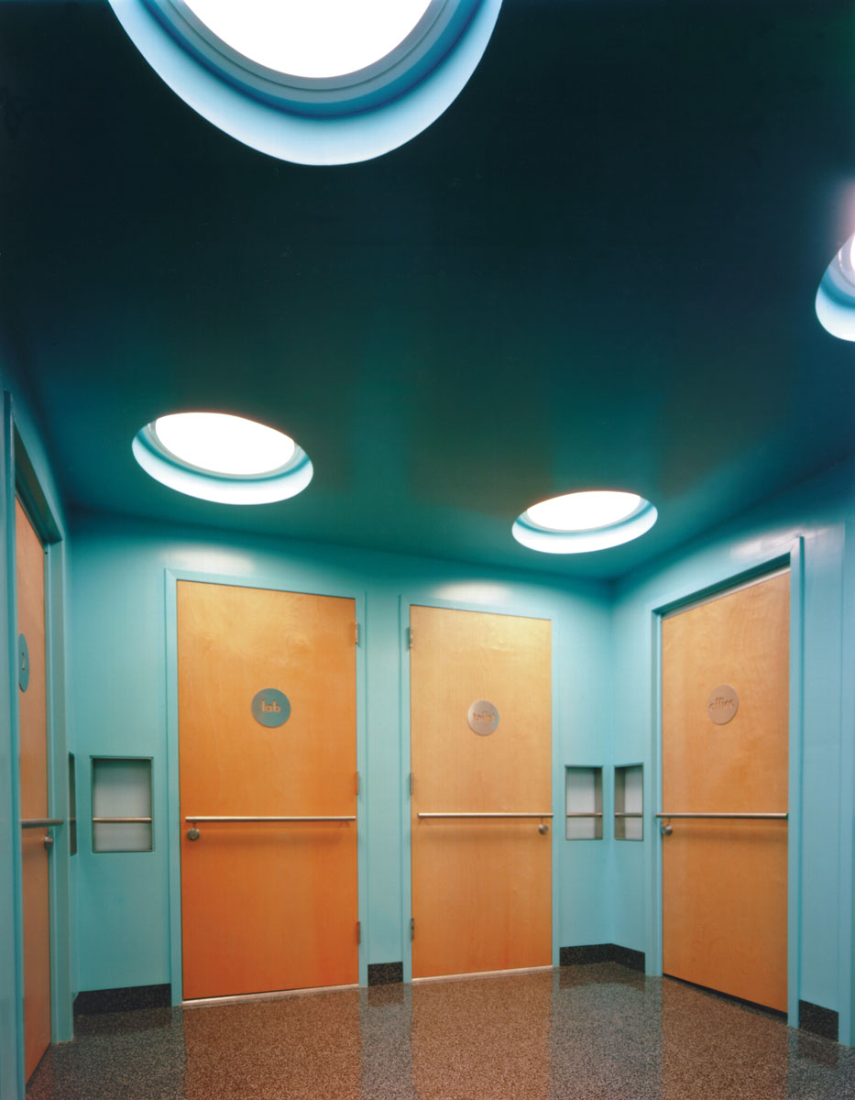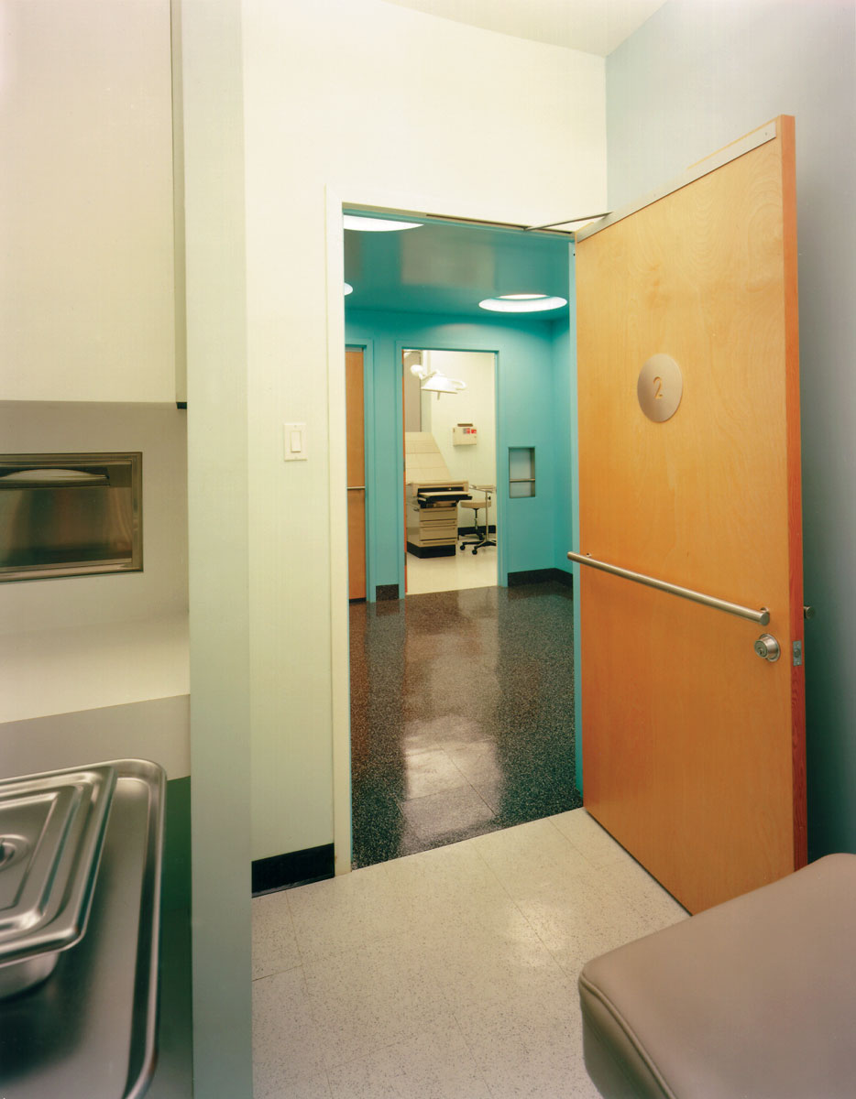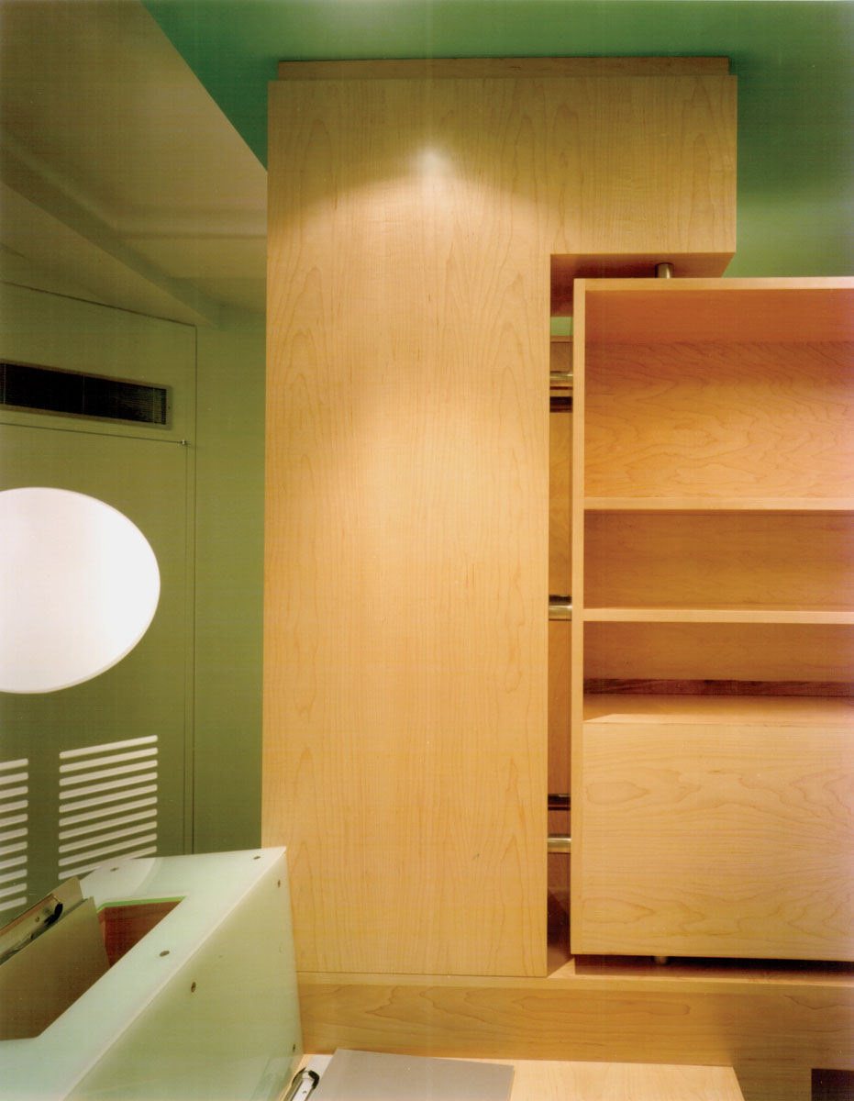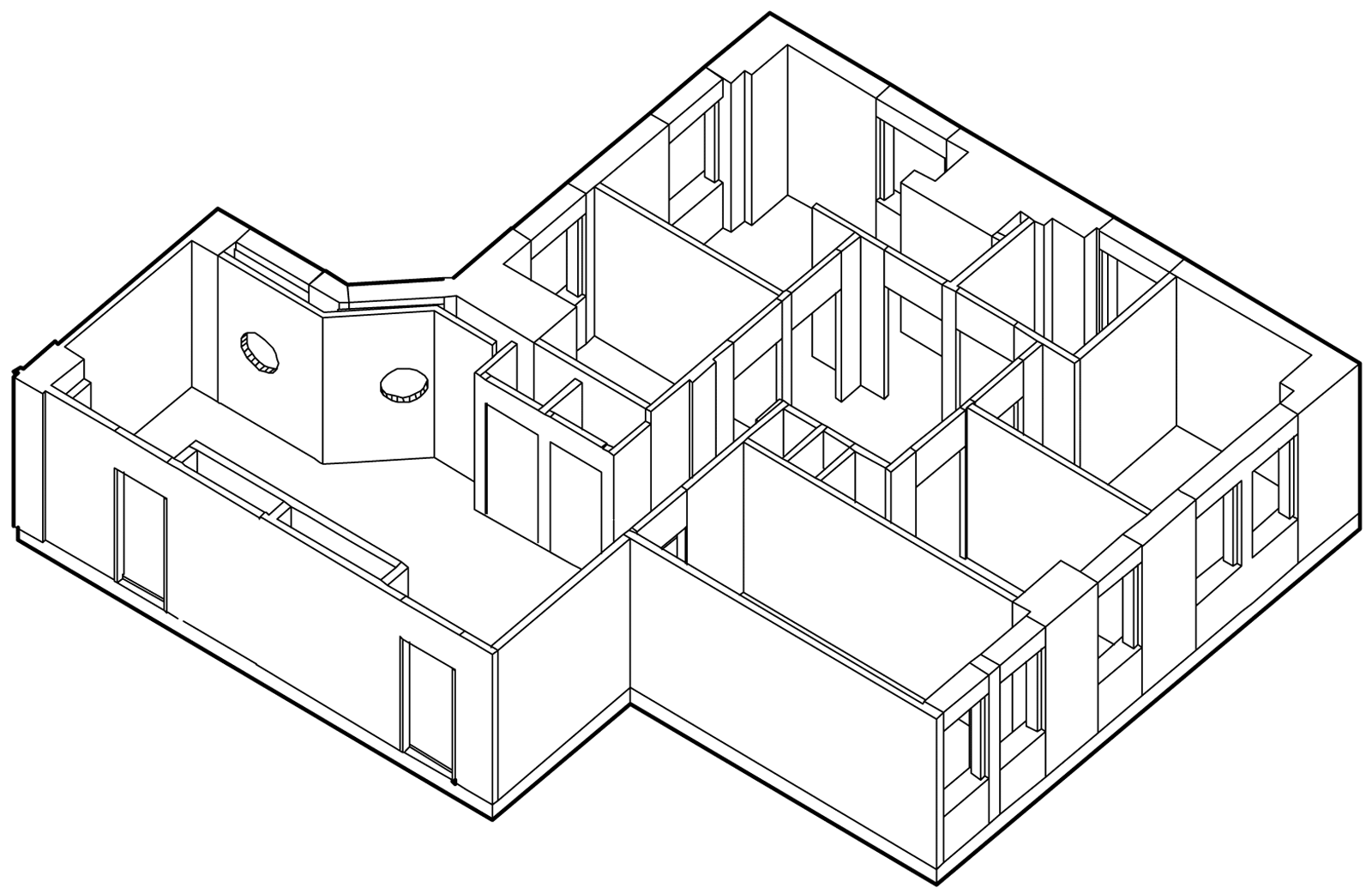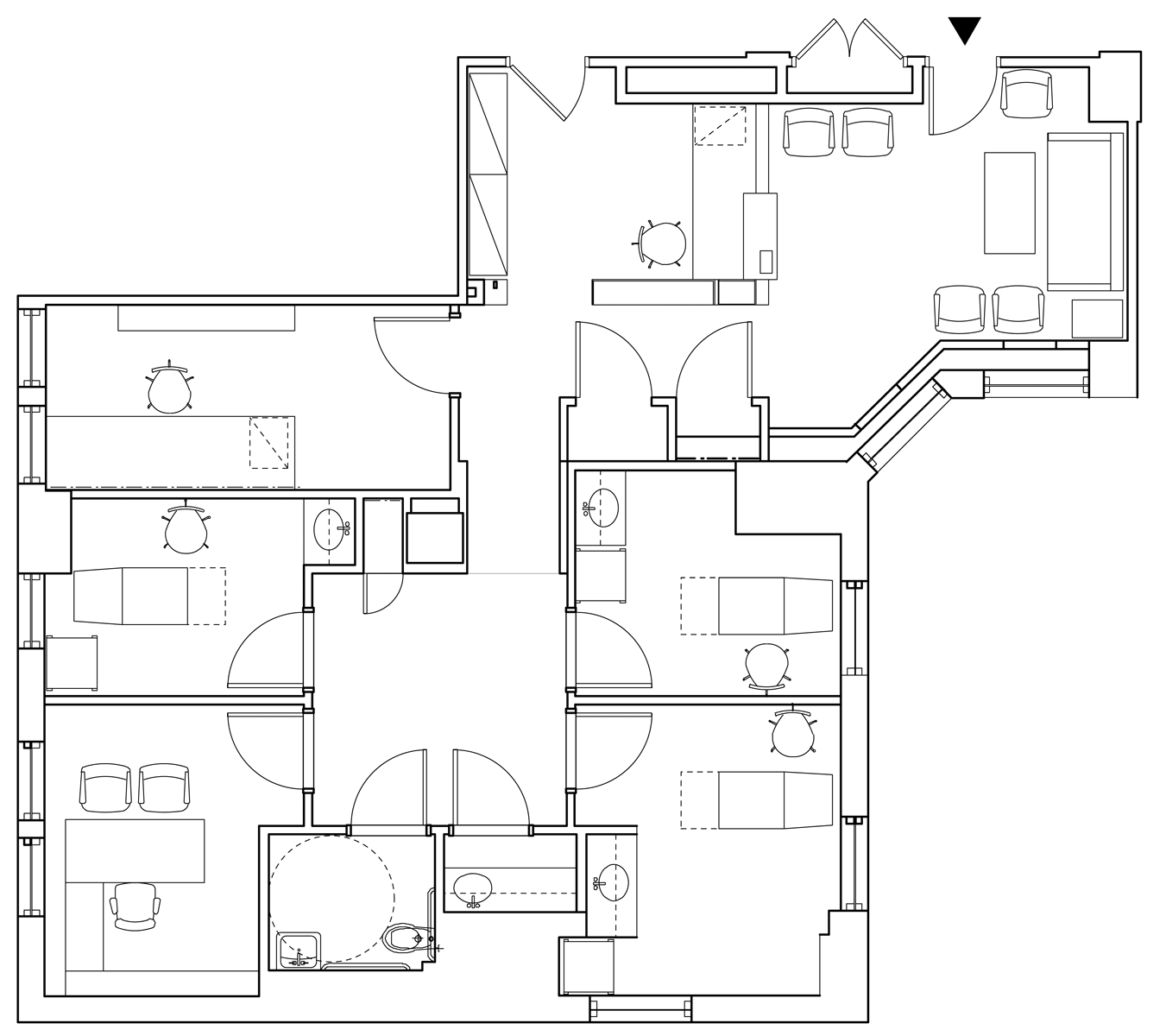Halperin Medical Offices
New York, NY, USA • 1997
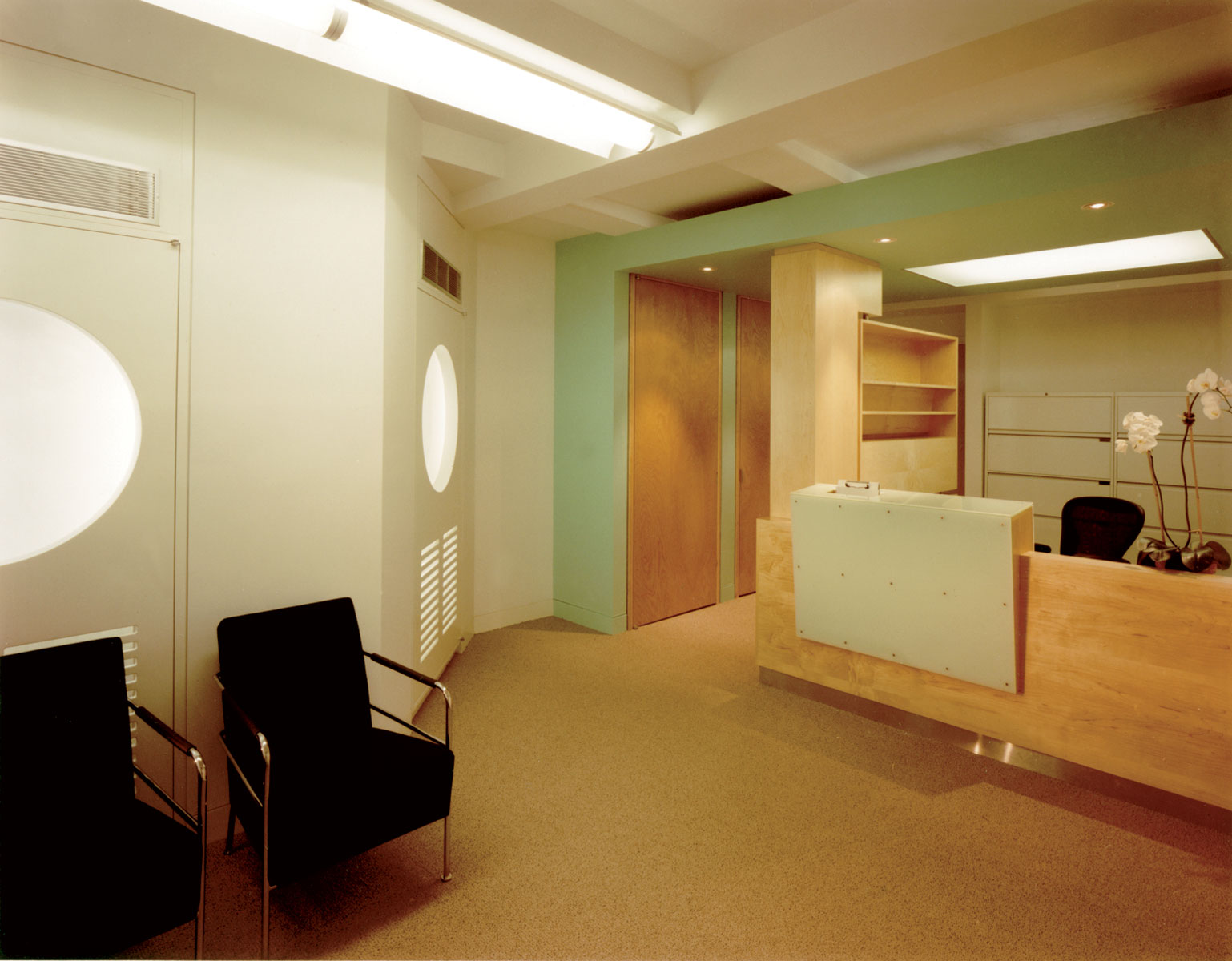
This dermatologist's office was designed to maximize efficiency as well as aesthetic beauty.
This 1,300 square foot dermatologist's office was designed to maximize efficiency as well as aesthetic beauty. The offices include three exam rooms, a consult room, a reception area, and an administrative support room.
The second-floor location was made to feel light and friendly, through the judicious use of artificial and enhanced natural lighting, and a considered, modern materials palette.
A centralized layout allows the doctor to manage simultaneous patients, office, and lab work from one location.
Custom stainless steel chart receptacles, door pulls, and room identifiers are just some of the many purpose-designed components which unify the overall aesthetic.
DESIGN TEAM
a+i design corp
