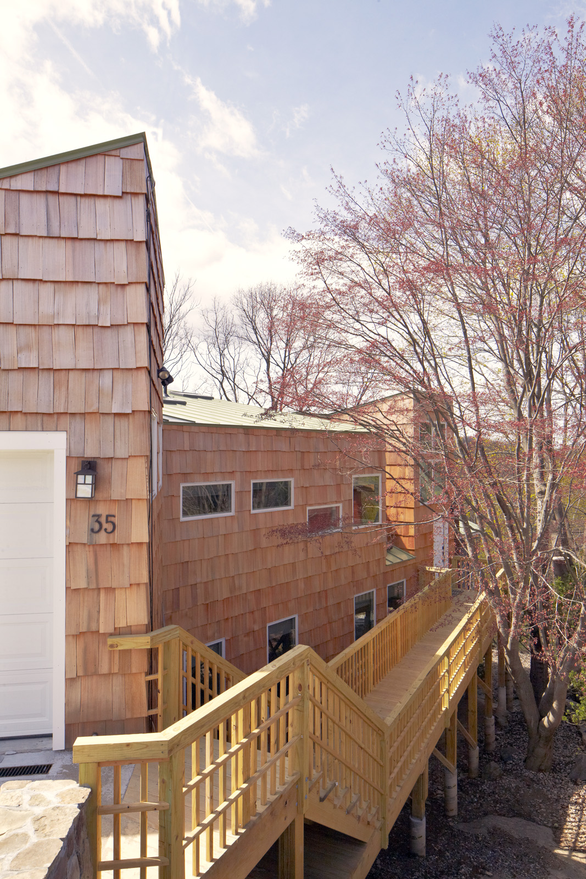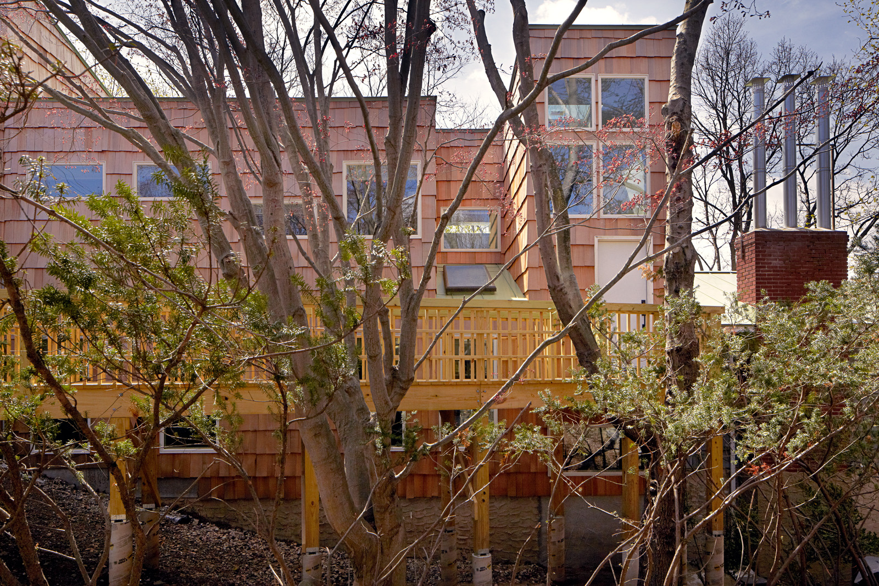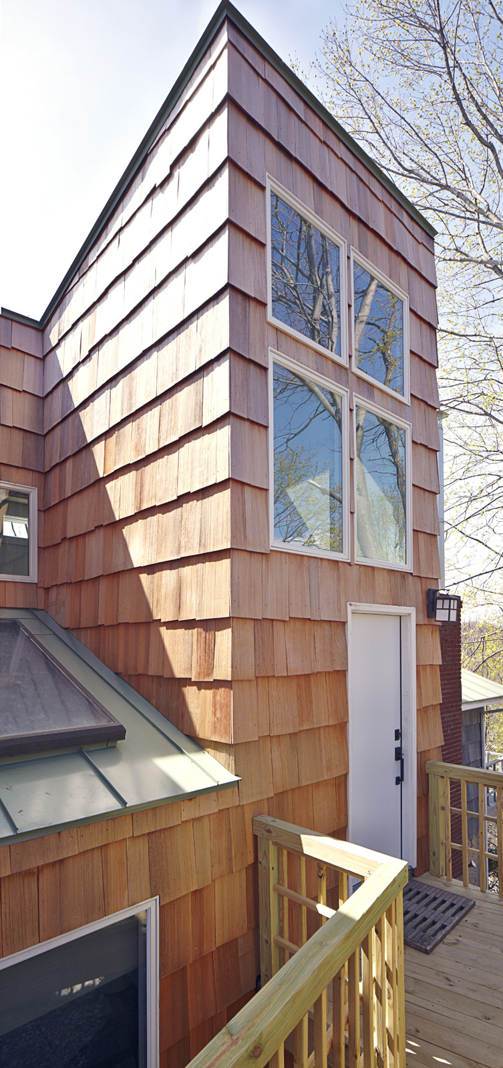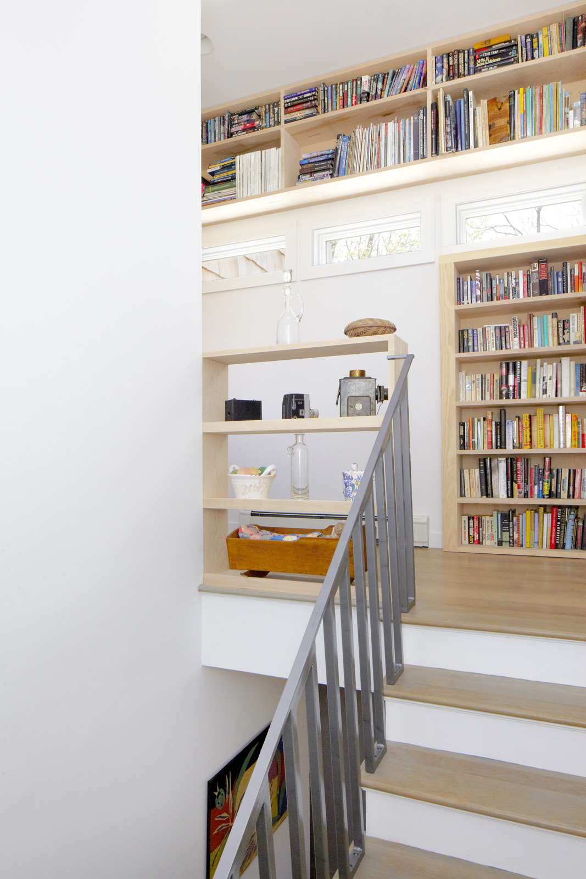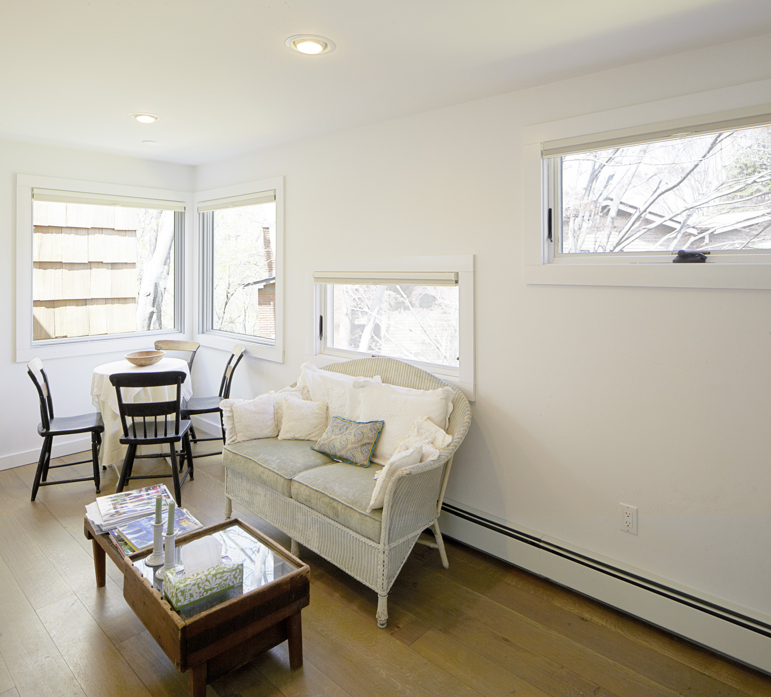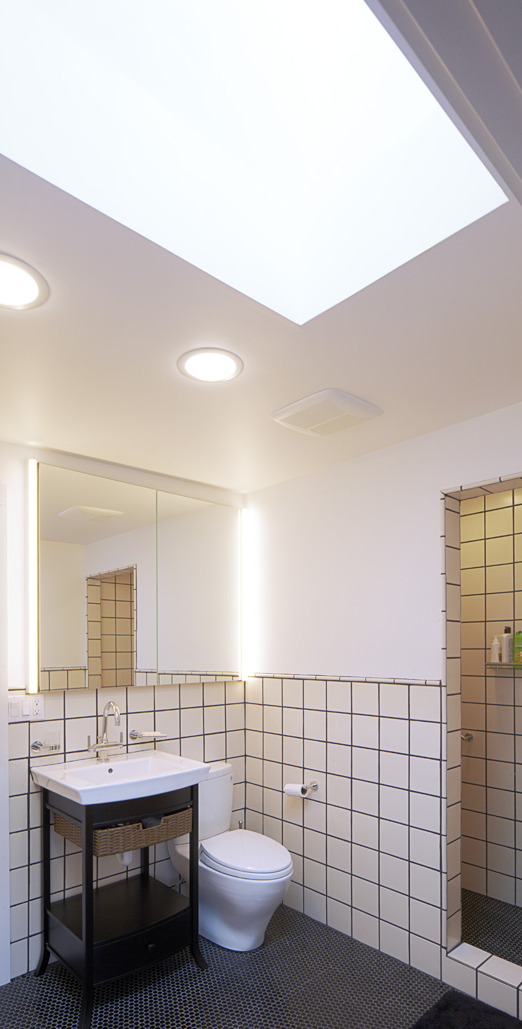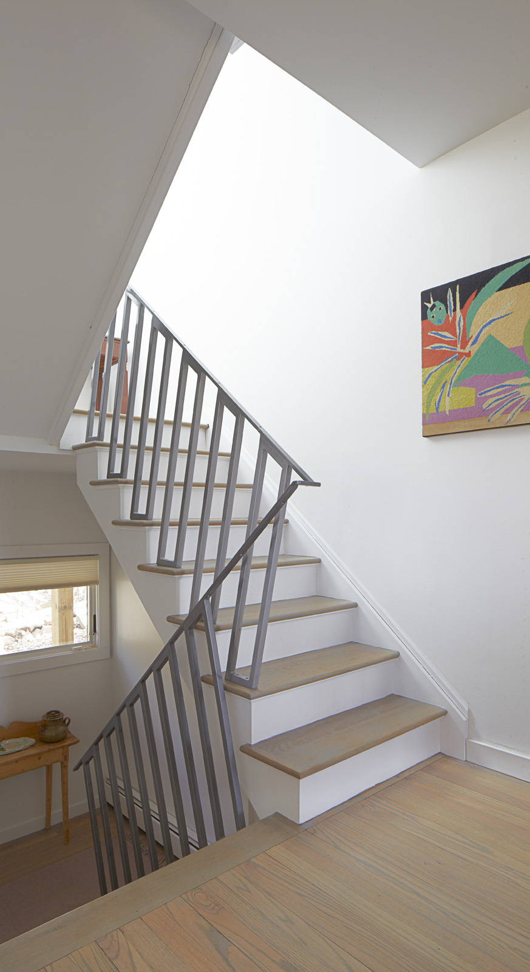Irvington House Addition
Irvington, NY, USA • 2010
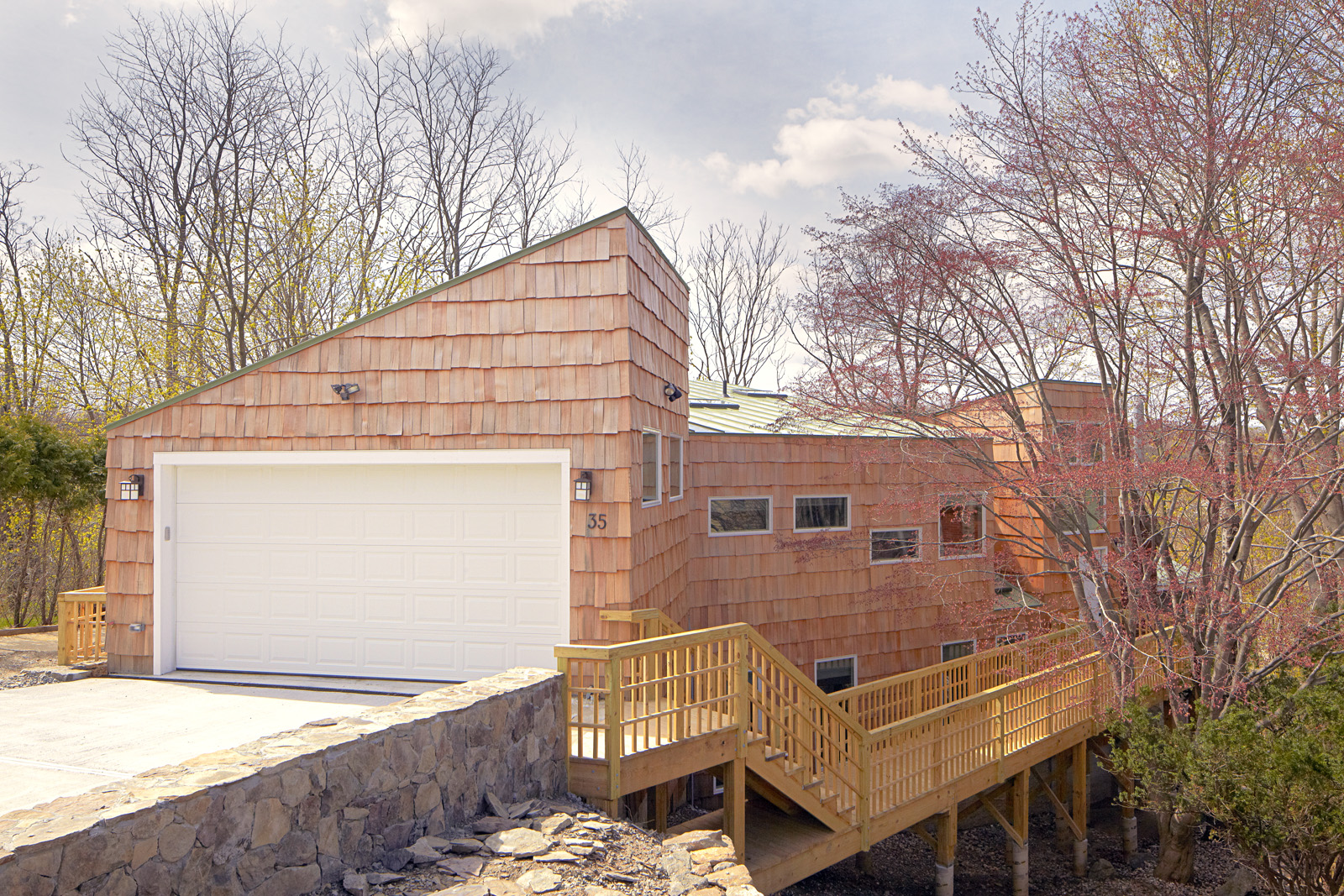
A sequence of articulated volumes and an elevated entry bridge create a for a dramatic experience on an equally dramatic site.
Replacing a crumbling driveway bridge was the genesis for a series of interventions to create additional living space in this unusual multi-level suburban home. Reworking the street entrance allowed space formerly used for the garage to be reclaimed and turned into a guest suite. A simplified roof line and updated window fenestration brings cohesiveness to a complex arrangement of living spaces which cascade down the side of the wooded site.
DESIGN TEAM
Jordan Parnass, Sean Karns
PHOTOGRAPHER
Sean Karns
