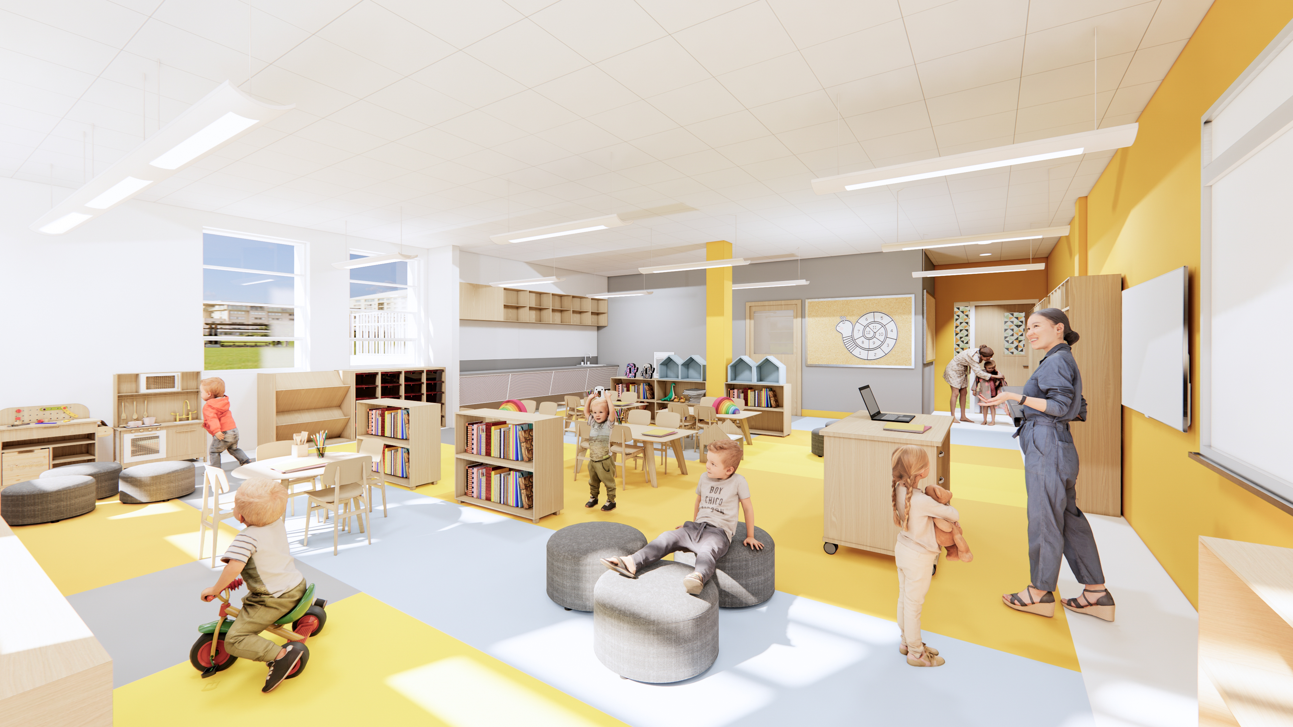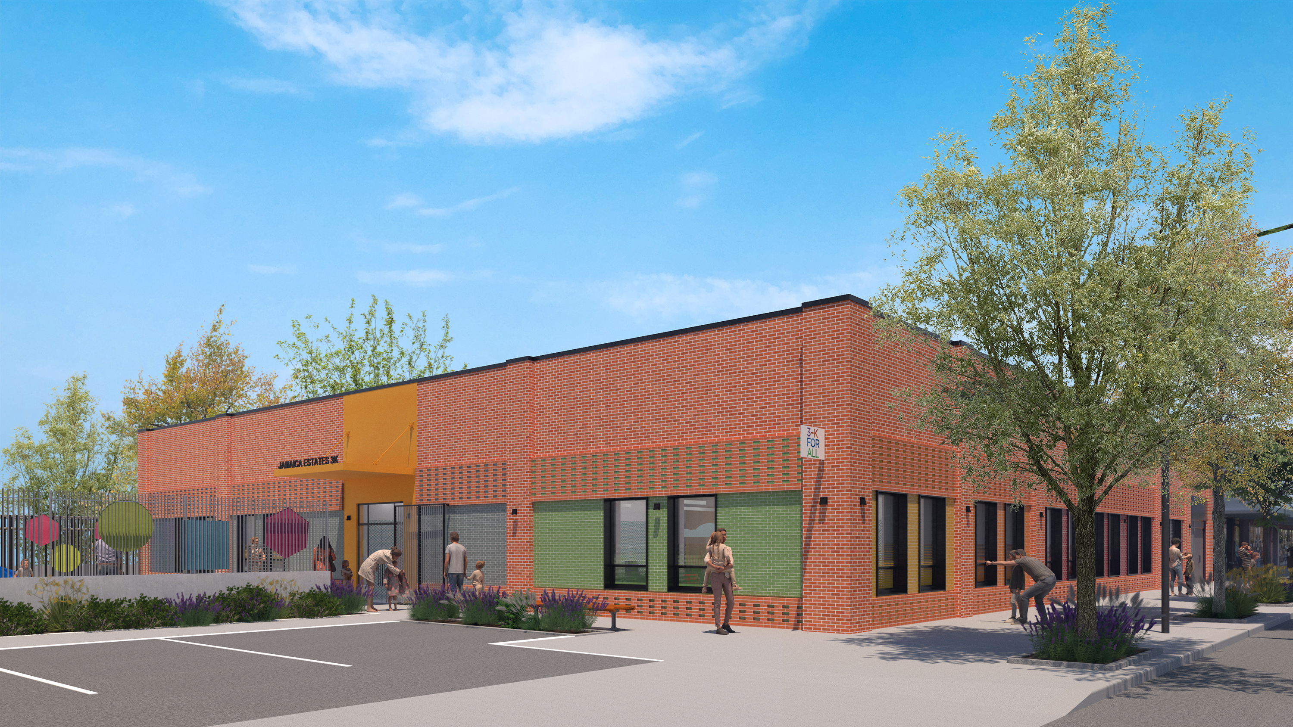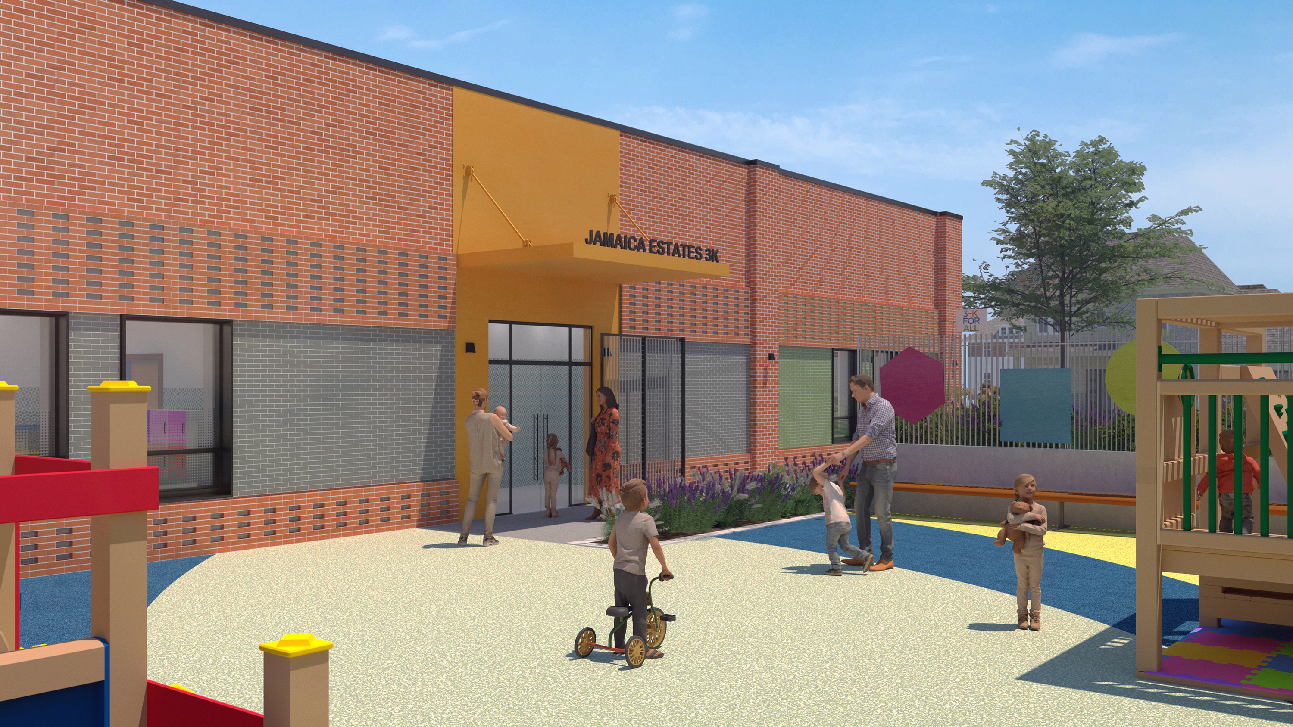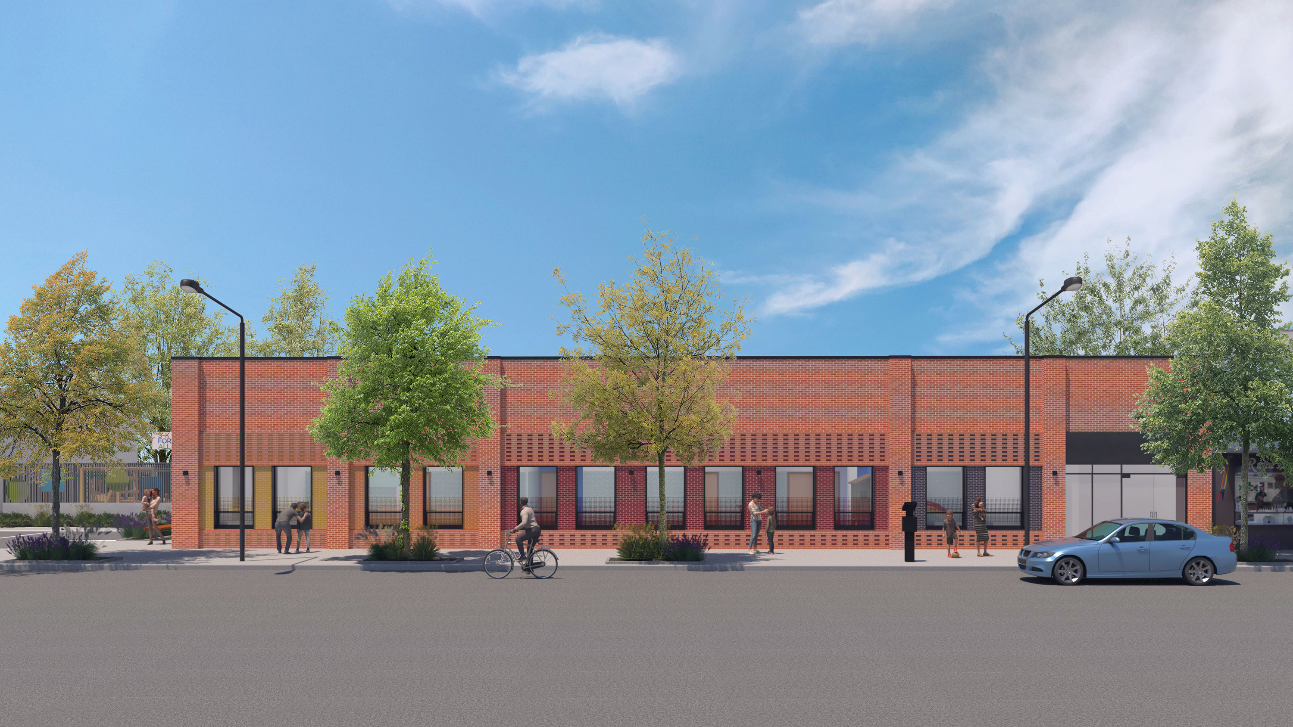Jamaica Estates 3K Center School
Flushing, NY, USA • 2022
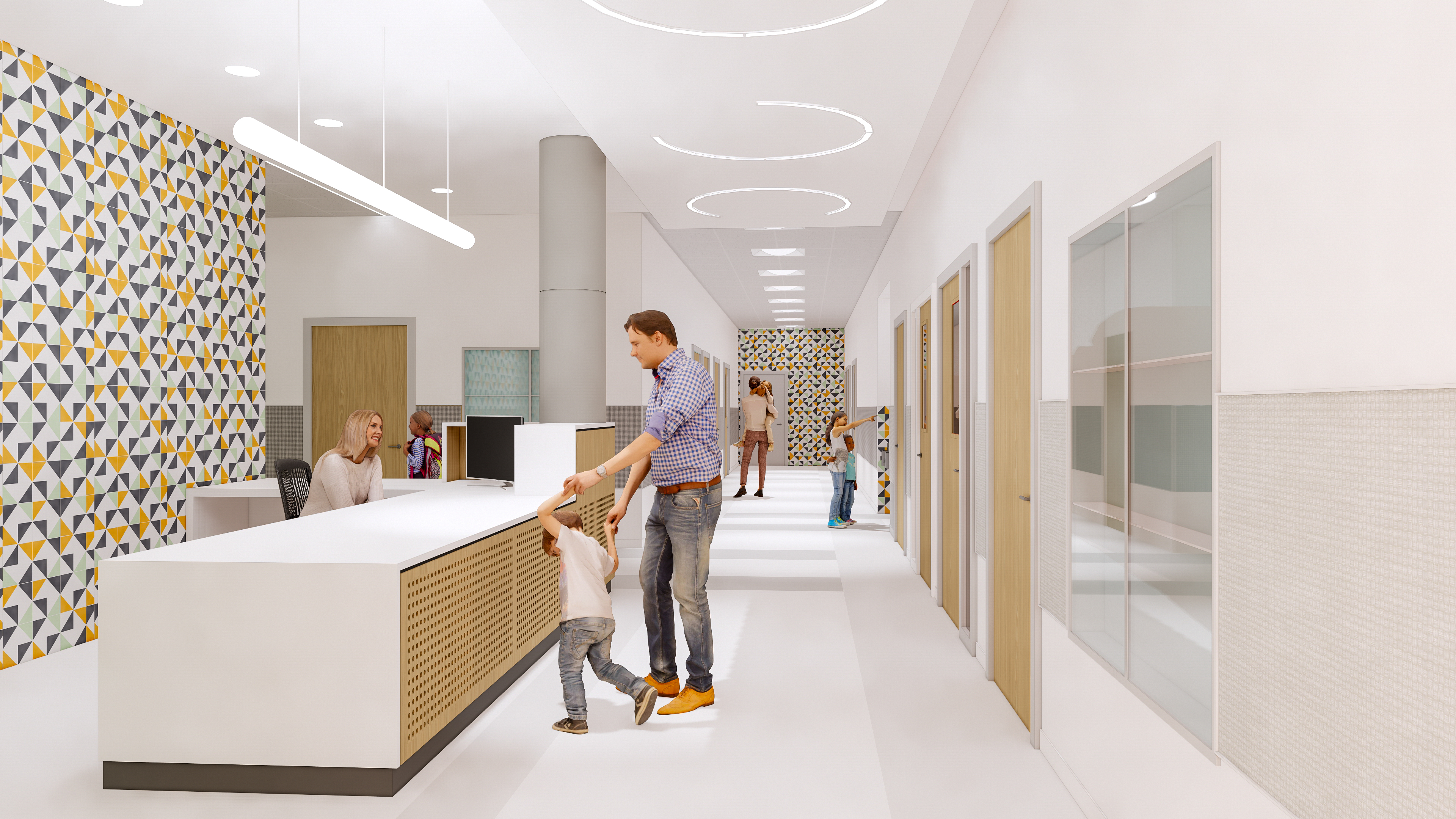
An adaptive reuse project transforms an old retail building into state of the art Pre-K classrooms.
This project was designed under the New York City School Construction Authority’s innovative 3K Capacity program, where existing or under construction buildings are re-purposed for use as schools.
The accelerated program timelines allow only 90 days for complete design and engineering in order to meet a 15-month schedule for project turnover.
This scheme provides four classrooms within the building as well as an exterior playground. The Landlord proposed street front entrance is removed to maximize light and air for the classrooms. A single side main entrance is proposed, which also provides direct access to the outdoor playground.
A gradient color palette which transitions from cold to warm tones guides visitors around the corner to the playground and entrance. Color is used to generate both rhythm in the facade and to highlight the awning and entrance.
The masonry brick walls play an important role as they are part of the structure and re-interpret the traditional brick wall, blurring the boundary between structure and ornament.
The fast-track program allowed for only a 4-month construction period which required close collaboration with the construction management and sub-consultant team throughout. Given the tight schedule and strict guidelines, regular site visits were optimized, and issues were resolved in-person as soon as they were identified. The team at Circular was proactive to ensure that there was no room for error.
DESIGN TEAM
- Jordan Parnass
- Greg Merryweather
- Alex Truica
- Bojan Jaksic
- Candela Otamendi
- Luis Fernando Muñoz
- Moises Arauz
CONSULTANTS
- DM Engineers PLLC
- Melanie Freundlich Lighting Design
- EKLA
