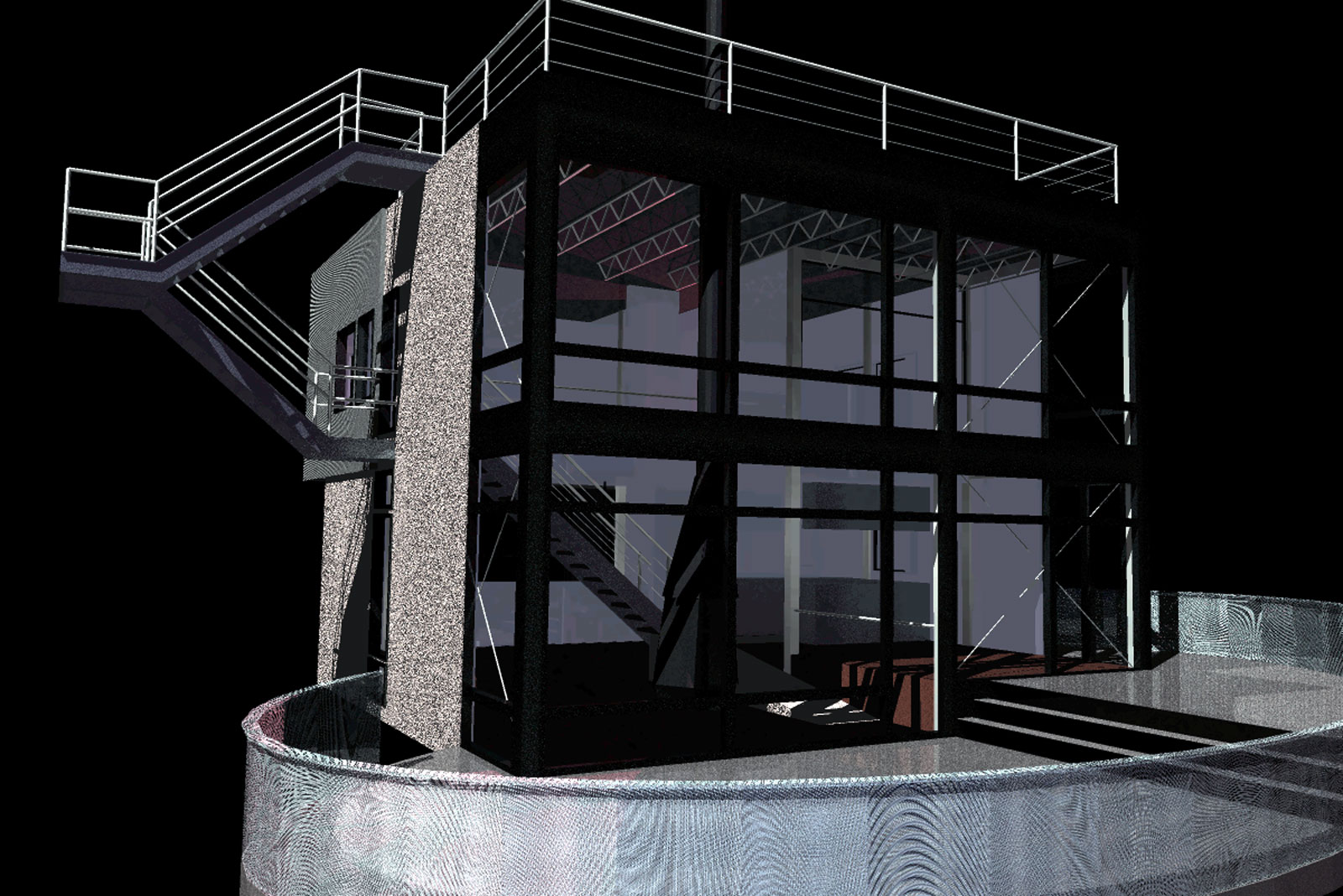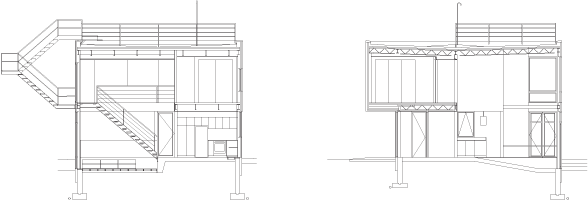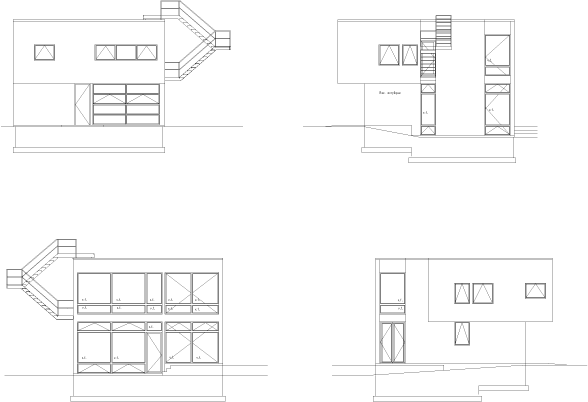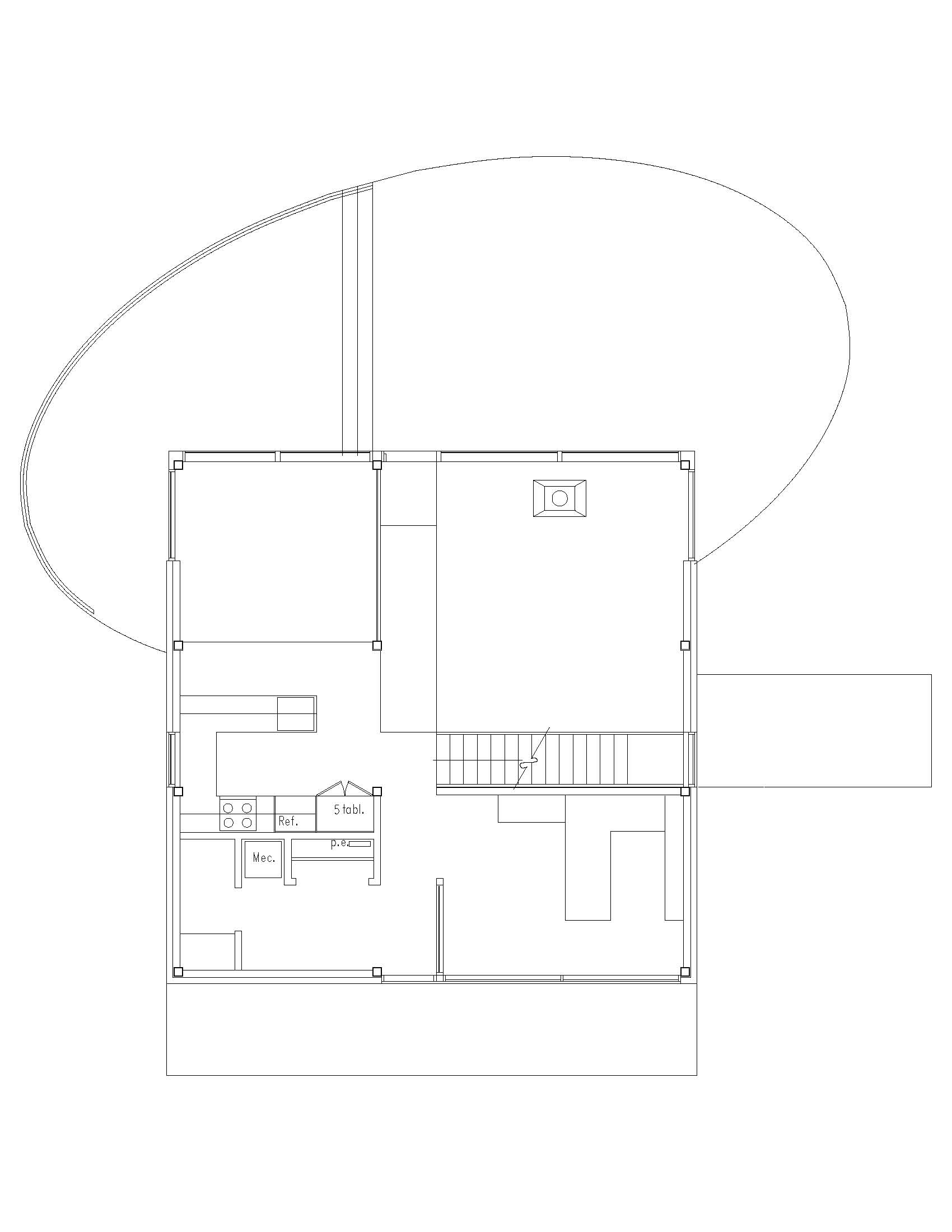Maison Prototype
West Bolton, QC, Canada • 1993
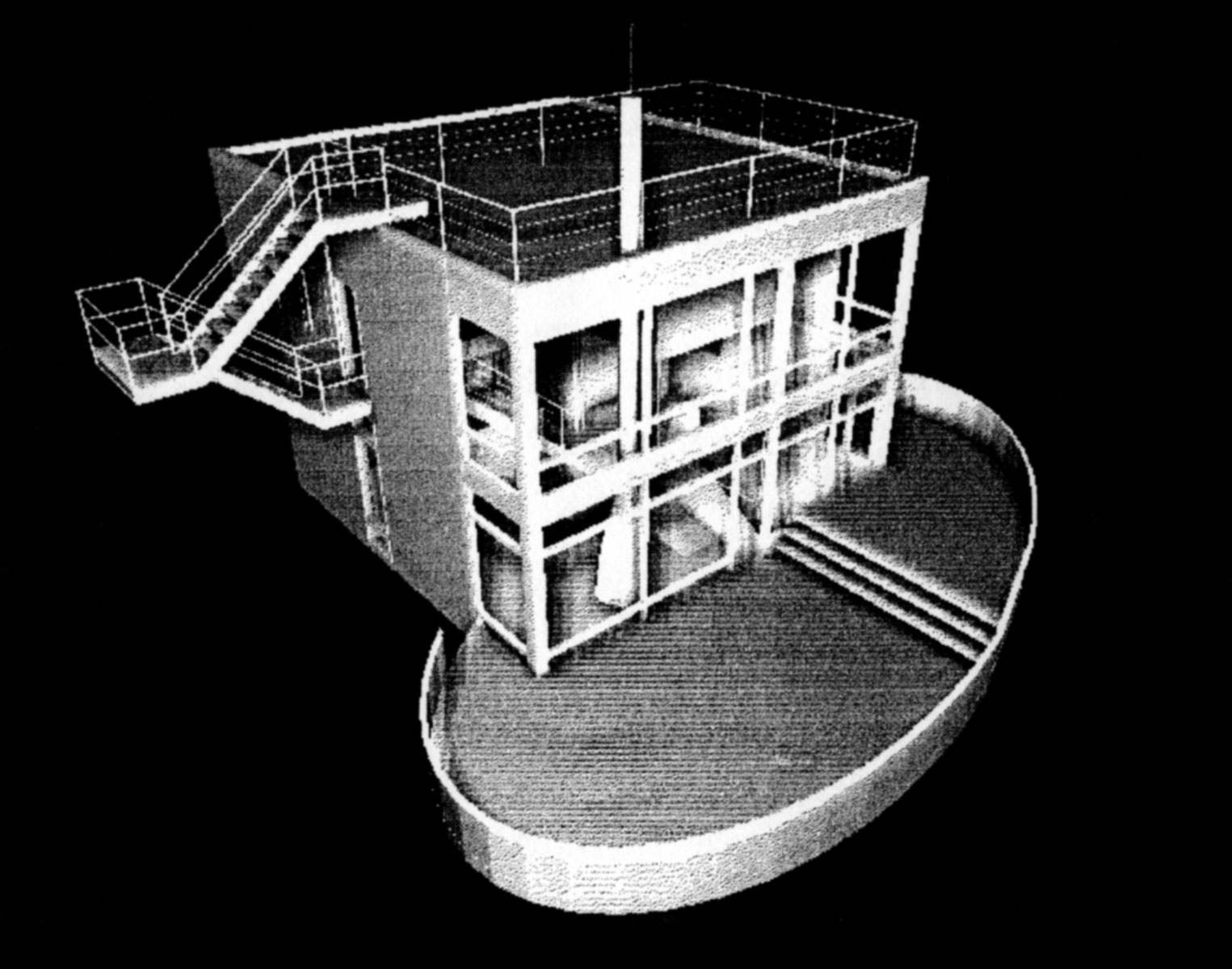
A prototype low-cost chalet for the Canadian countryside.
Combining a split-level cedar deck, extensive use of glass, and an inhabitable roof, every opportunity has been made to allow this house to frame and engage the natural beauty of the Canadian Laurentian mountains.
Located in the countryside East of Montreal, this house was designed as a prototype - the first of a series to be built for under $100,000, using conventional construction materials and techniques.
A common circulation spine links all the programmed spaces; beginning on the ground level, concrete and steel runs through the living room, up past the bedrooms, and then emerges beyond the second floor as a cantilevered exterior stair.
A rooftop viewing platform incorporates an outdoor shower and sundeck.
DESIGN TEAM
Jordan Parnass
Collaboration with Atelier Imagine
