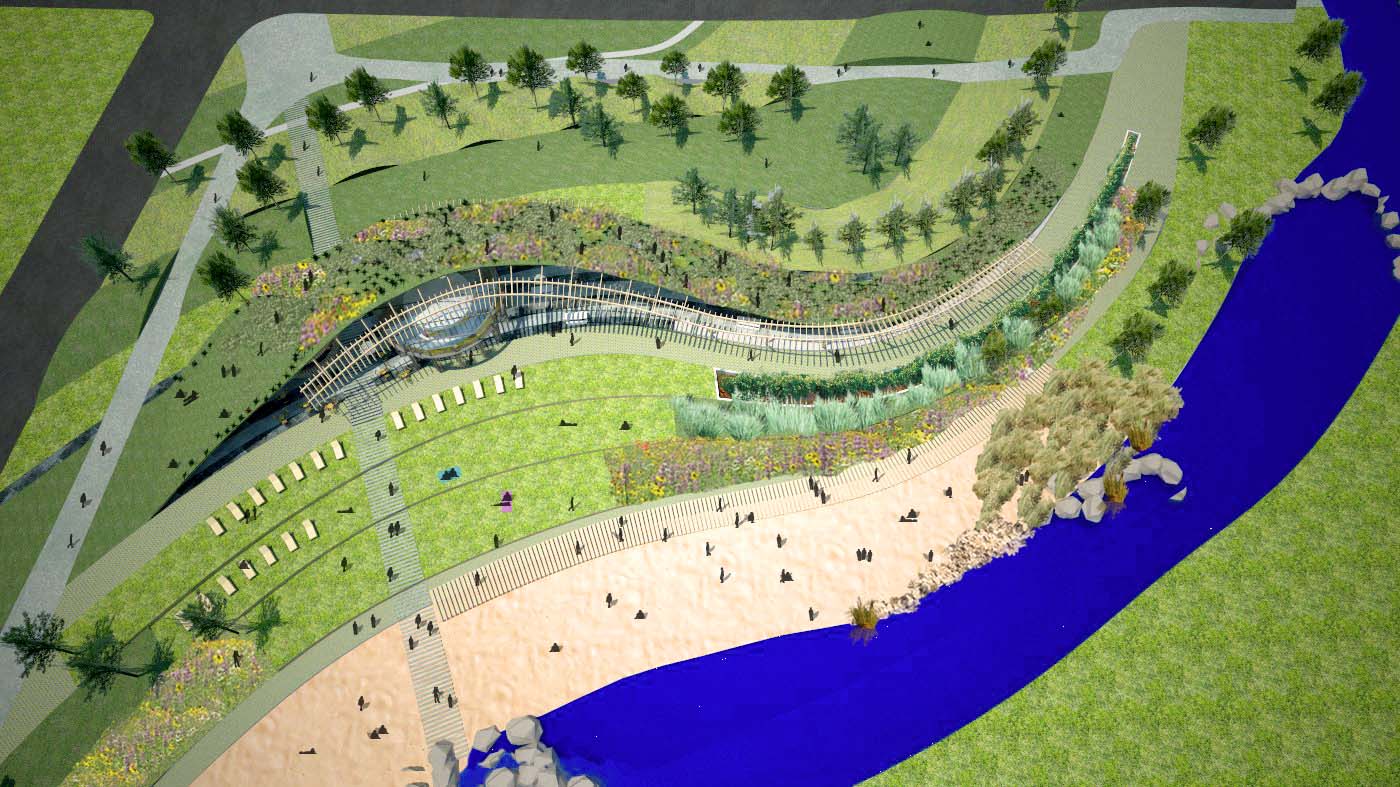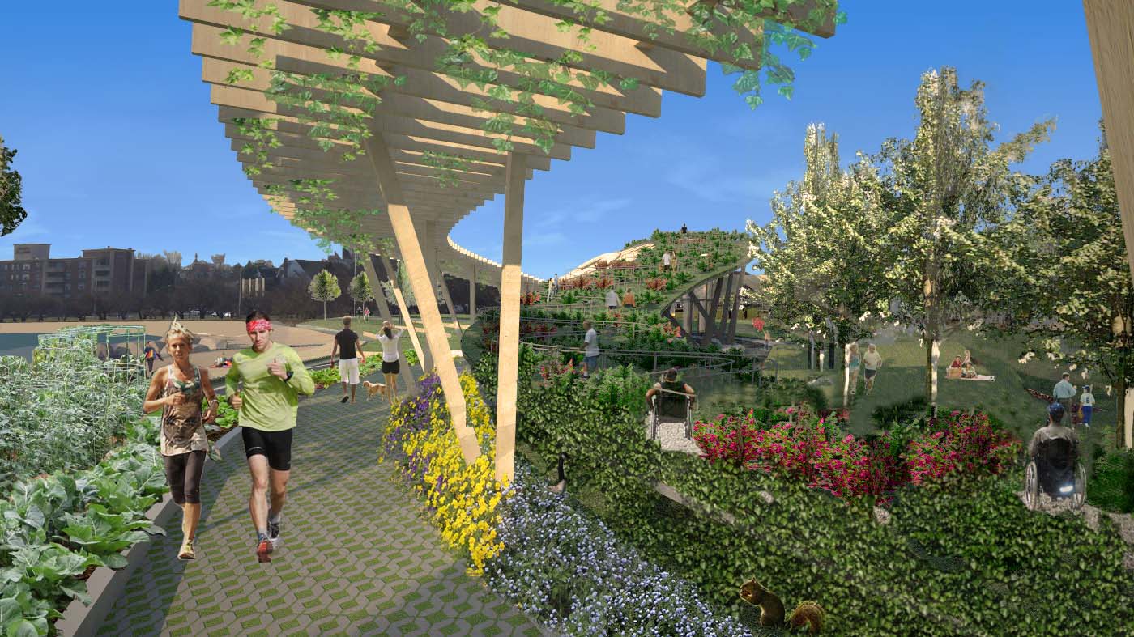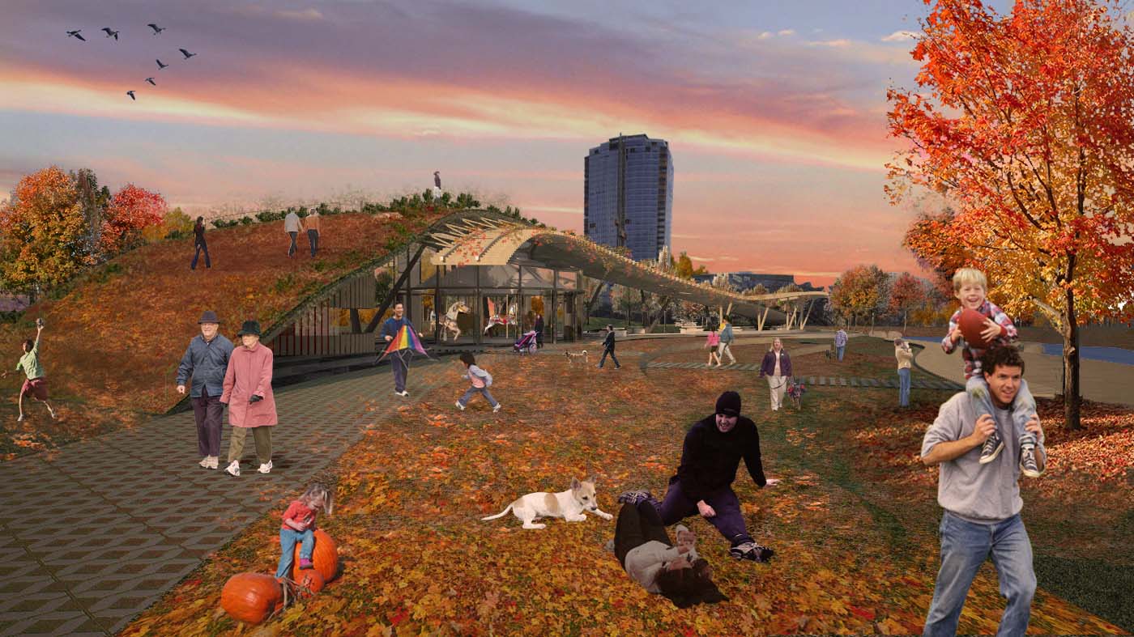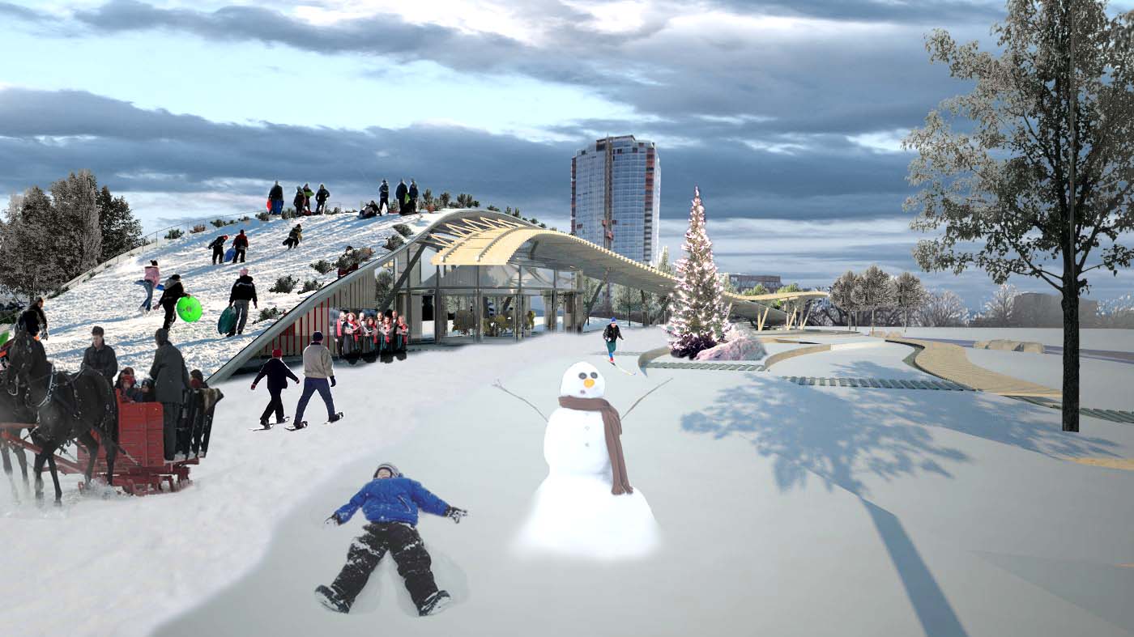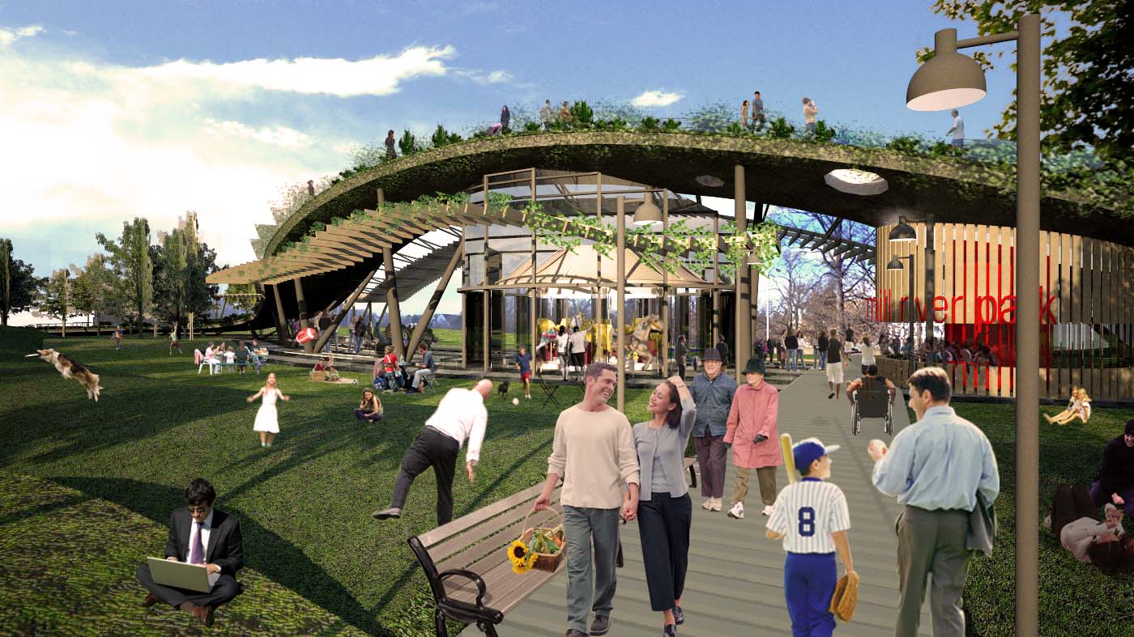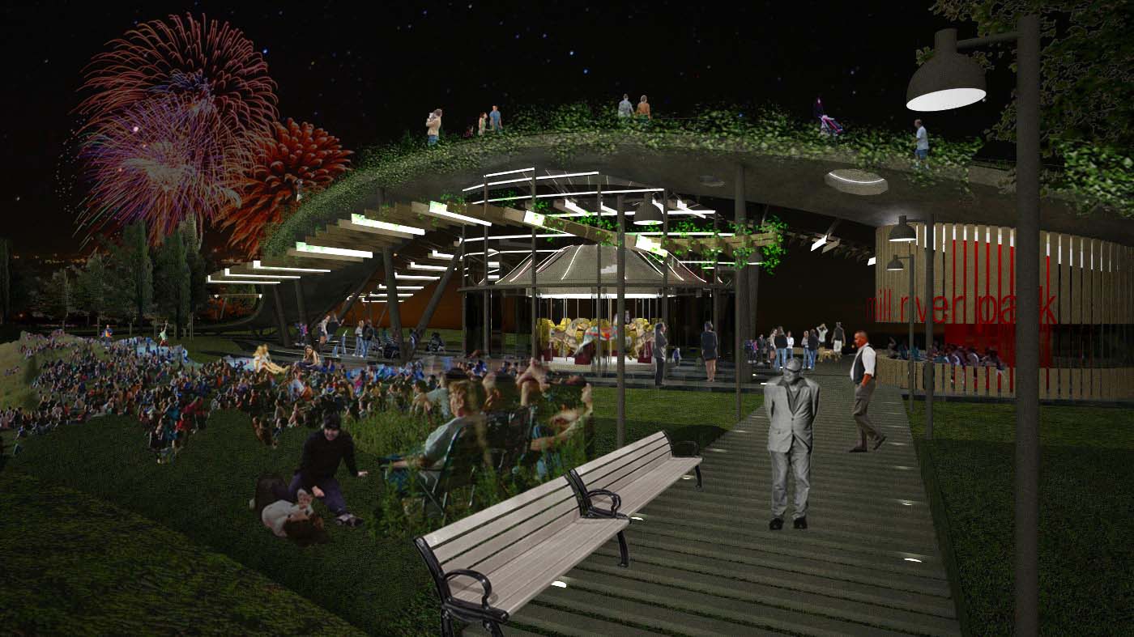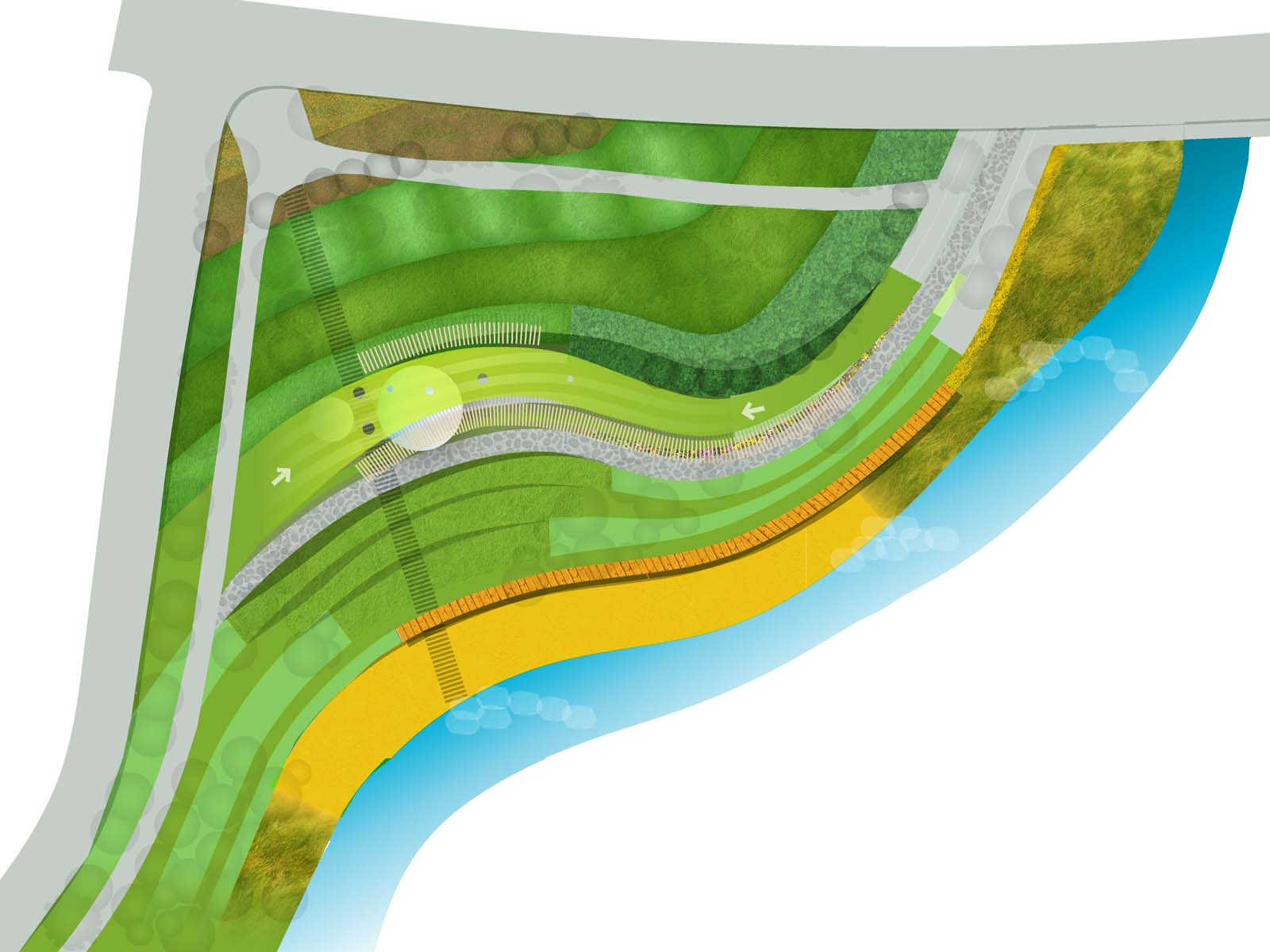Mill River Porch
Stamford, CT, USA • 2009
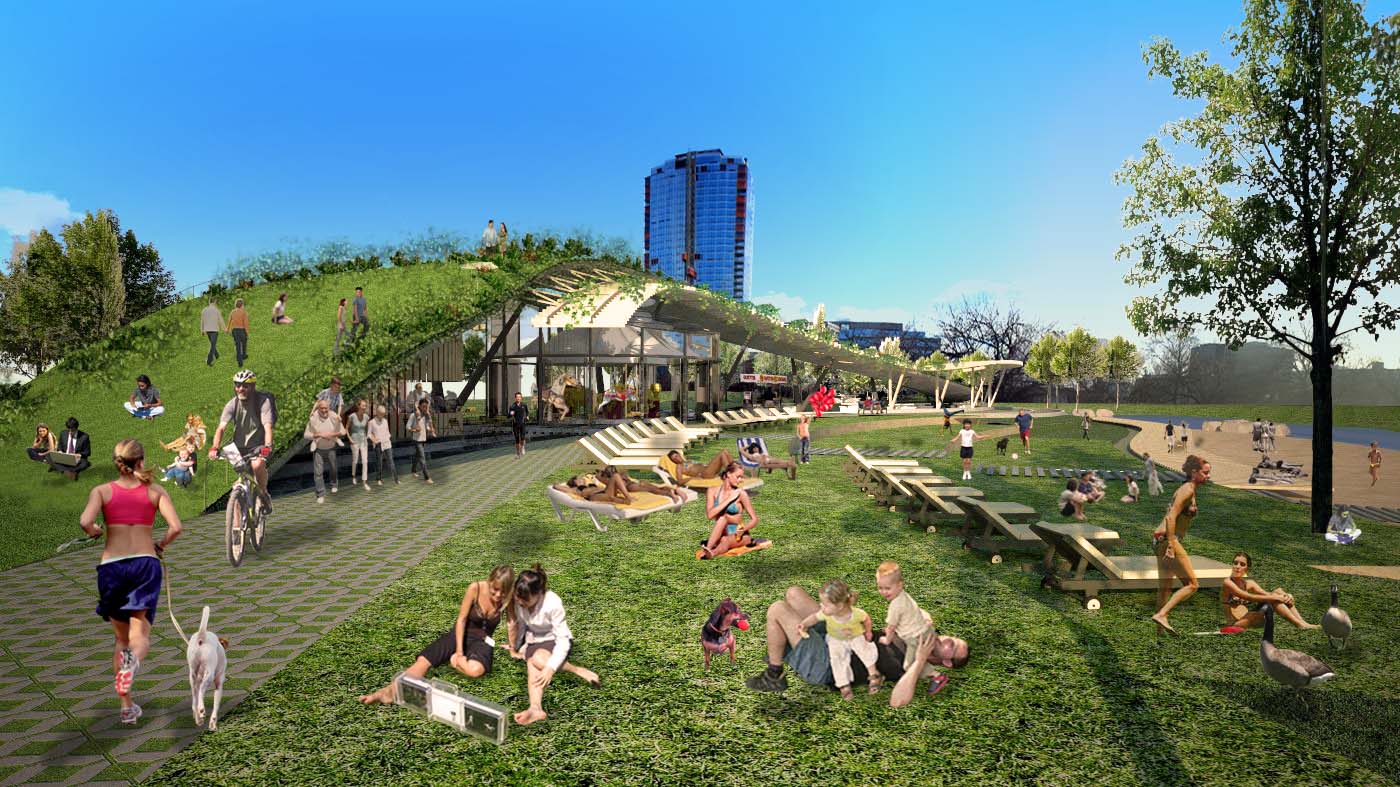
Public Porch is a collective social escape into a slow-paced environment of fragrant foliage, repose, and beautiful views framing the Rippowam.
Circular’s proposal for A Public Porch at Mill River Park for the City of Stamford is a collective social escape into a slow-paced environment of fragrant foliage, repose, and beautiful views framing the Rippowam.
Porches have held a special place in the American experience. They serve as an interstitial place, between public and private, where neighbors interact in an environment welcoming to both. They are spaces of relaxation, contemplation and community.
The scheme exists as a series of ribbons which gently undulate and wind throughout the landscape. The landscape and the built structures become part of a larger whole, activating the surrounding parkland and serving as a beacon to the community. The most prominent ribbon of the group peels from the ground to create a walk-able greenway. This element grows to shelter a carousel, café, and an expansive garden which features a variety of indigenous plantings.
The garden is covered by a pergola of wooden louvers which sculpt a patchwork quilt of sunlight on the swath of land below. A calculated variation in louver spacing will allow for a diverse body of plant growth over a relatively small space. Over time, these wild species will begin to close the fissure created by the initial intervention and the natural landscape. It will be this foliage, combined with the inhabitable greenway, which ultimately act as the skin for the man-made skeleton provided.
The built portion of the project will be entirely eco-friendly - using recycled raw materials, locally-sourced FSC Certified timber, and VOC-free finishes and paints. The facilities will harvest greenway rainwater for gray-water supply to the café and restrooms, and will exploit Connecticut’s prevailing summertime South-Southwest winds for ventilation. The enclosures will use low-E coated glass and the insulating properties of green roofing to passively heat and cool the enclosed carousel and café spaces.
DESIGN TEAM
Jordan Parnass, Randy Plemel, Darrick Borowski, Anthony Moon, Nick Dewald, Sean Karns, Danny Orenstein
