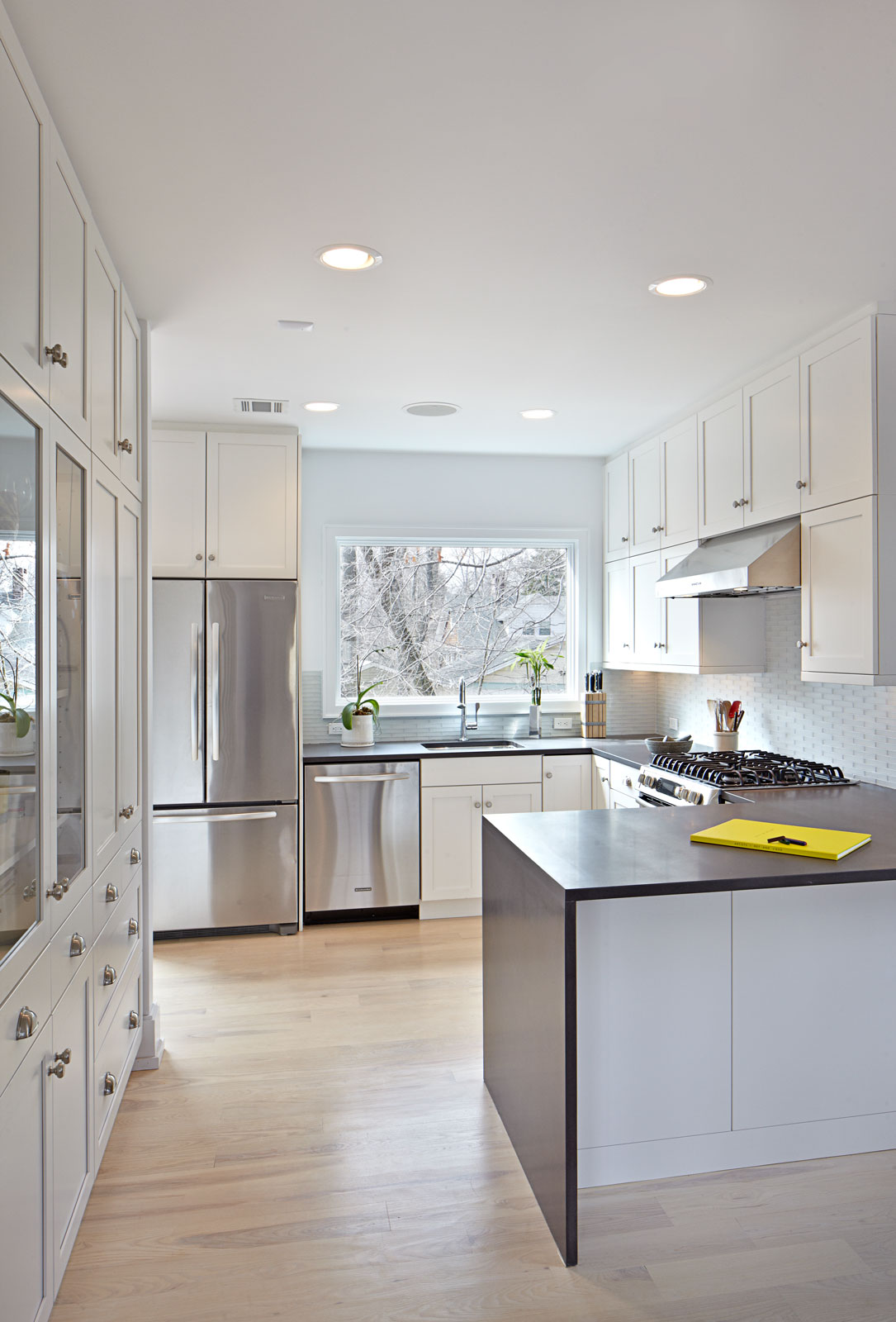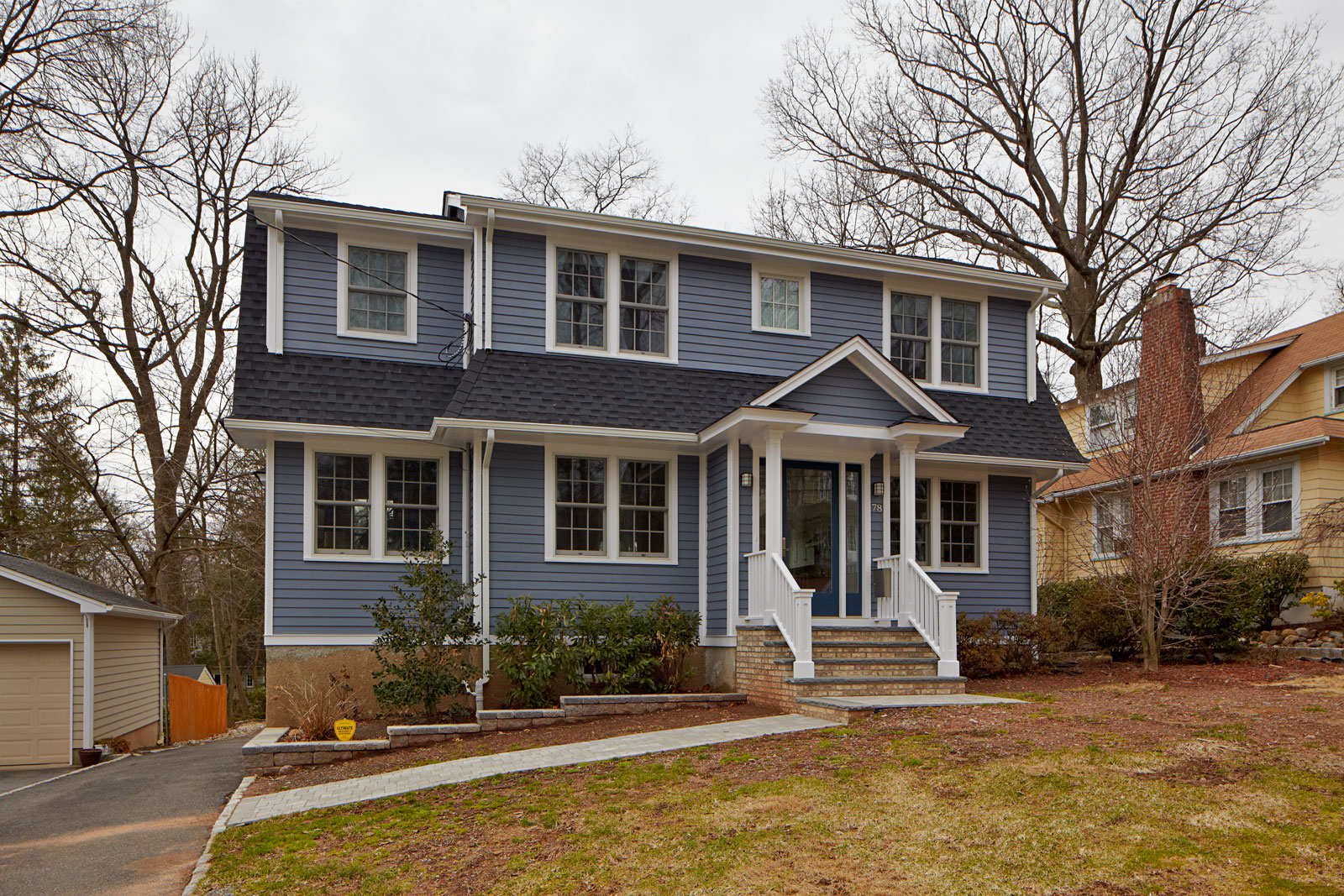Millburn Dutch Colonial
Millburn, NJ, USA • 2010

A 90 yr old suburban home gets a facelift and a reworked interior.
This modest 1920's Dutch Colonial had seen very little work since the Carter administration. A complete renovation to accomodate the client's young family would include a modern kitchen, reworking bedrooms, finishing the basement, and adding space for additional bathrooms, a family room and study. Taking advantage of tax credits for increasing energy efficiency, the entire house was gutted and re-insulated, reclad and upgraded with new windows, electric, HVAC, plumbing and radiant heating. In order to accommodate the expanded program a contextual addition was designed to both blend harmoniously with the existing structure, and to maximize the buildable area within the stringent local zoning and building regulations.
DESIGN TEAM
Jordan Parnass, Danny Orenstein, Sean Karns, Veena Chintam, Darrick Borowski
CONTRACTORS
Dan Masterson
PHOTOGRAPHER
Sean Karns


