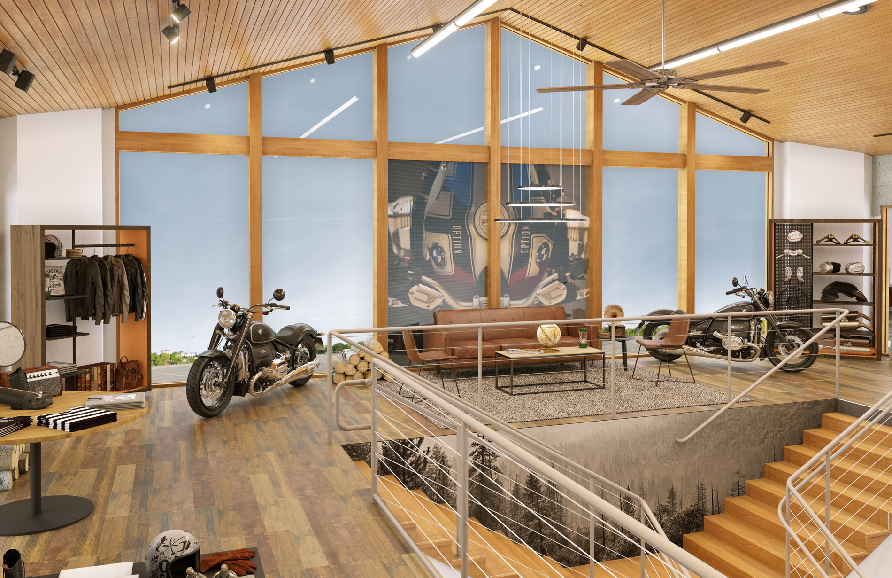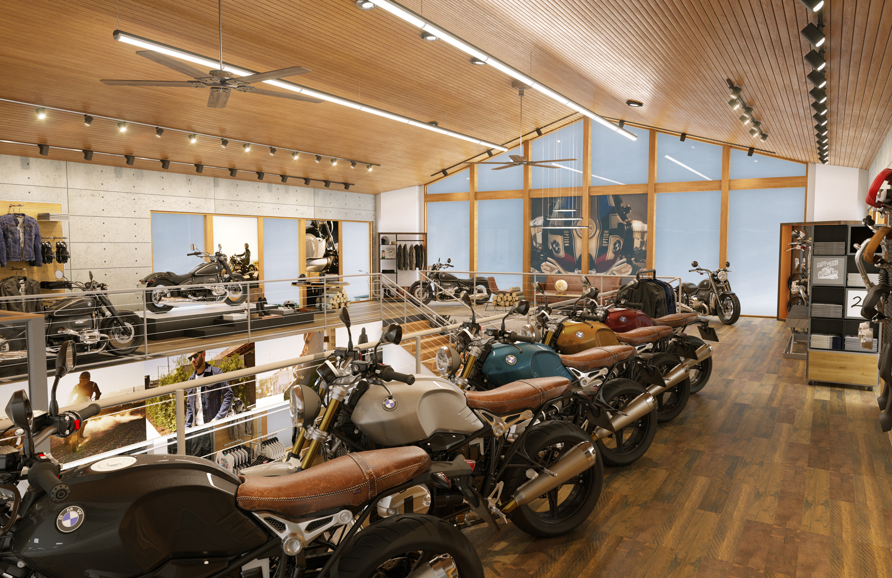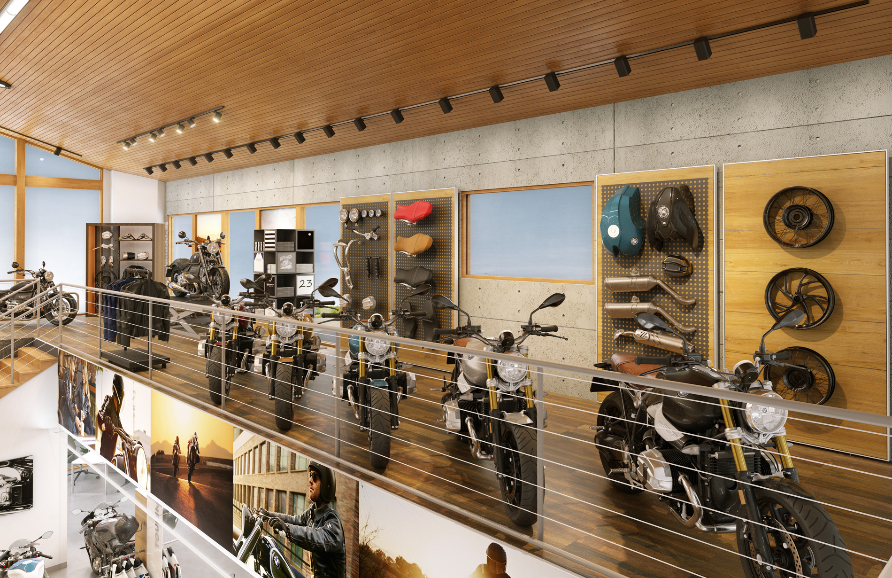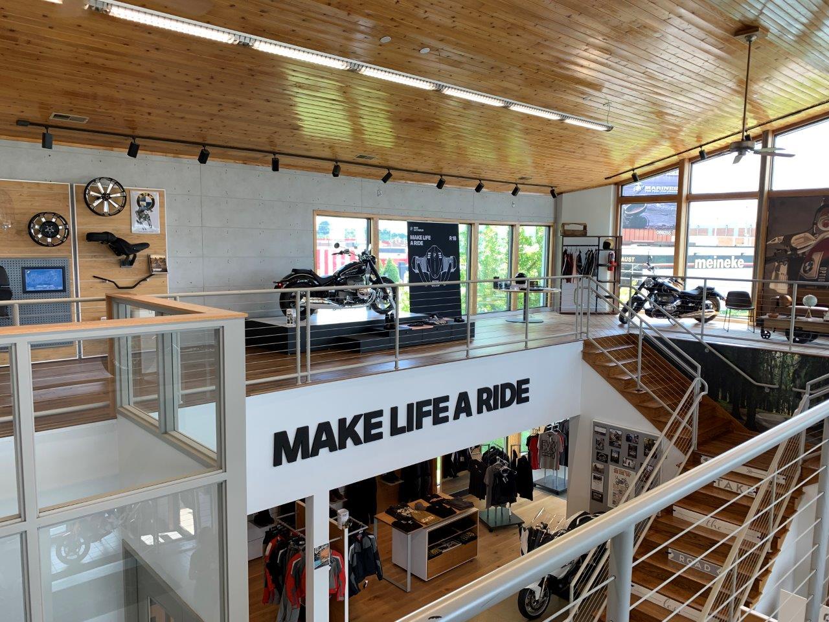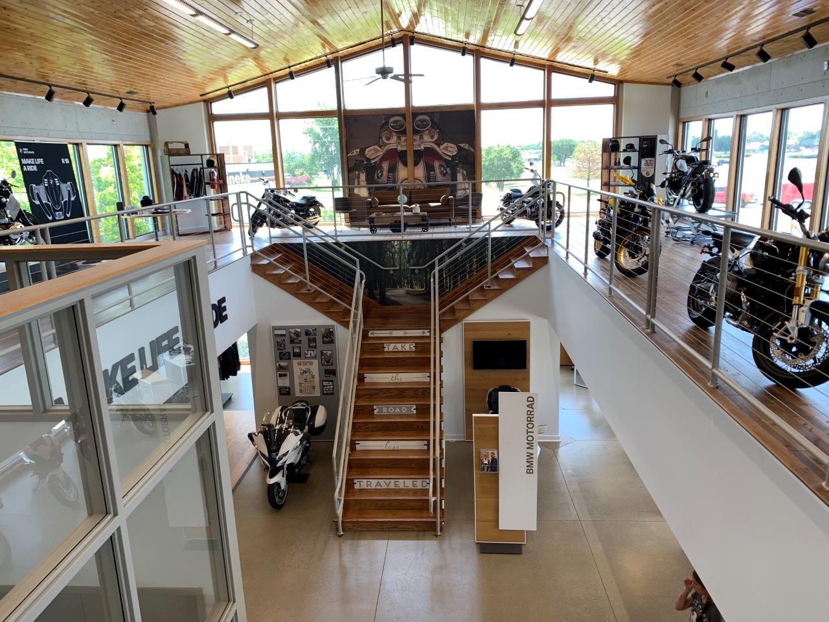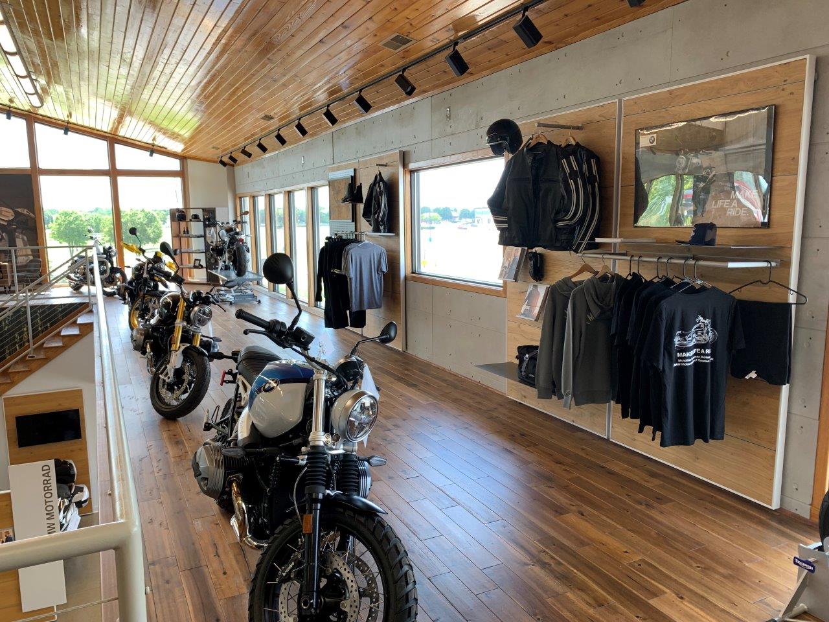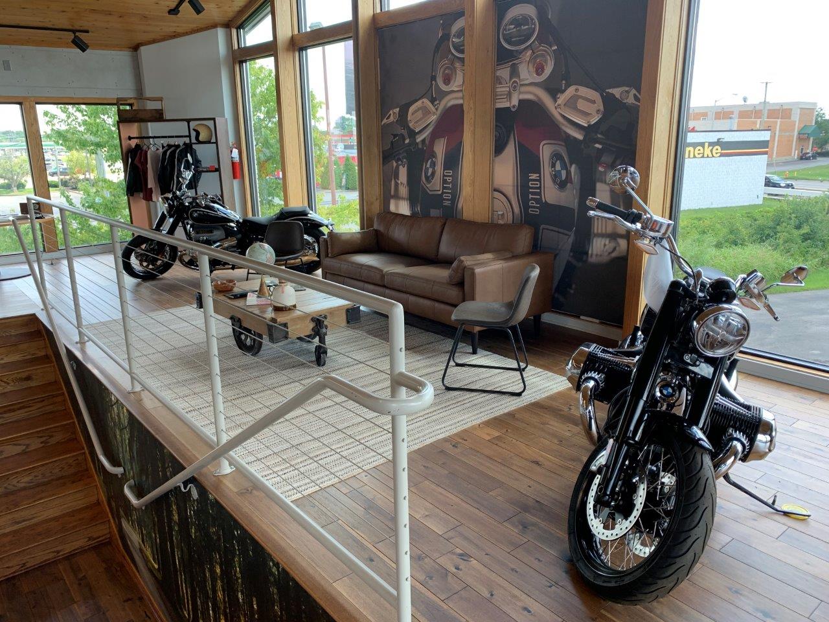Motohio BMW Motorcycles
Columbus, OH, USA • 2021
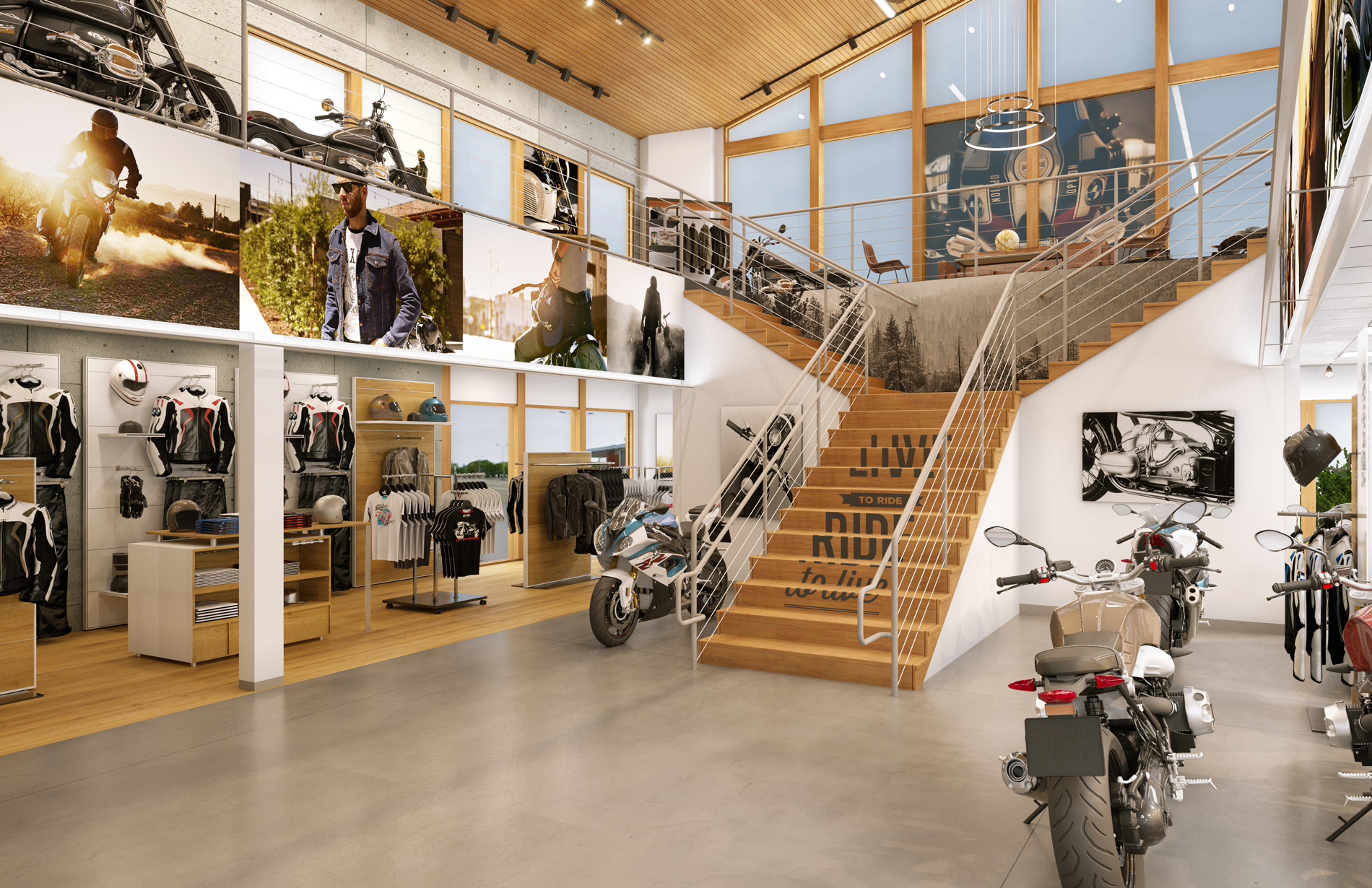
A new showroom design upgrades the retail experience at an existing BMW dealership by seamlessly merging lifestyle and product showcase.
Our main goals in this project were to implement local flavor and provide a structure for community building. So we created a design that explores the fusion of city convenience with rustic comfort.
The urban look downstairs blends smoothly with the cabin-in-the-woods feel upstairs through the concrete cladding applied on both floors.
The Lifestyle Lounge was located at the center of the mezzanine’s symmetrical layout to draw customers’ attention upstairs. Its proximity to the customization and merchandising areas allows it to serve as audience seating for dealer demonstrations, product launches, and other events.
DESIGN TEAM
Jordan Parnass
Marijke Huelsmann
Sofia Melo
Carlos Gomez De Aguero
CONSULTANTS
Fresh Design International
SP360 Store Planning
