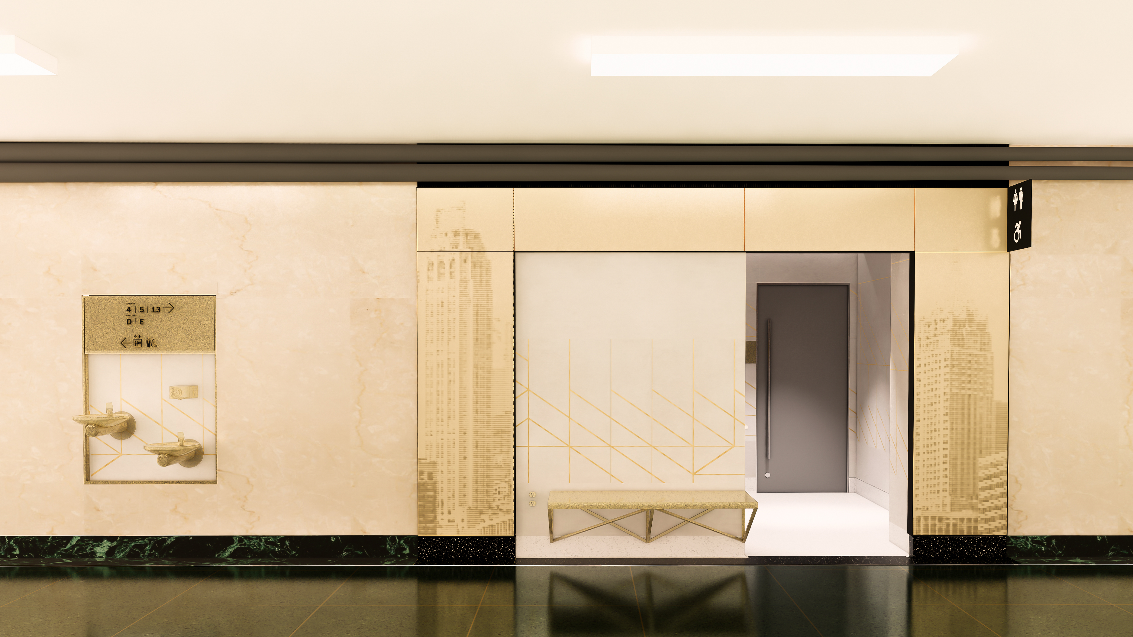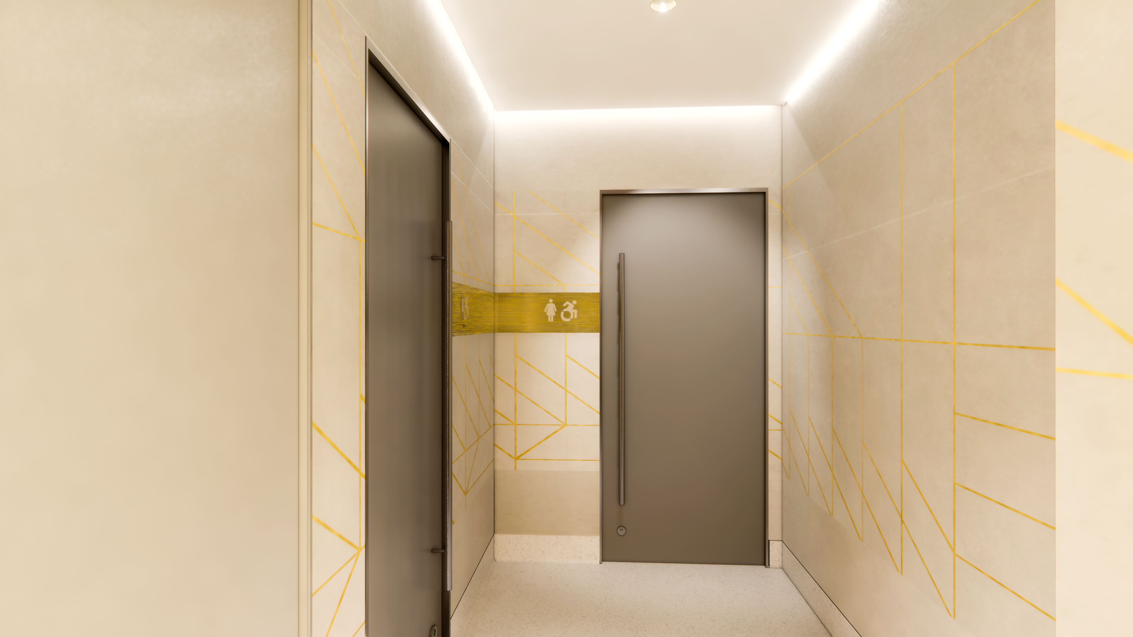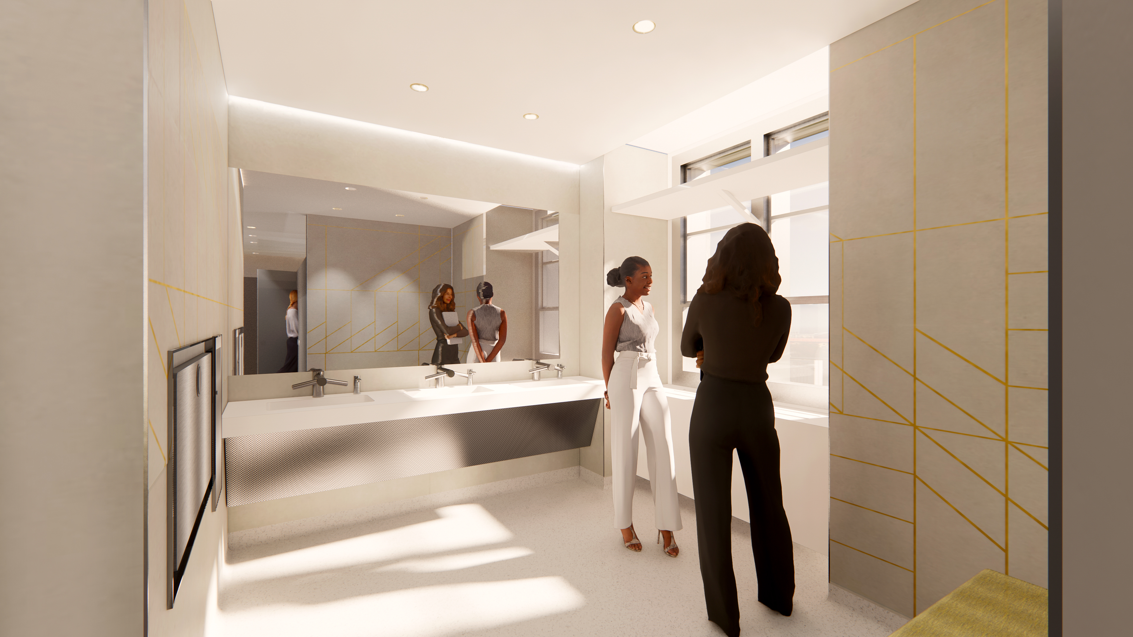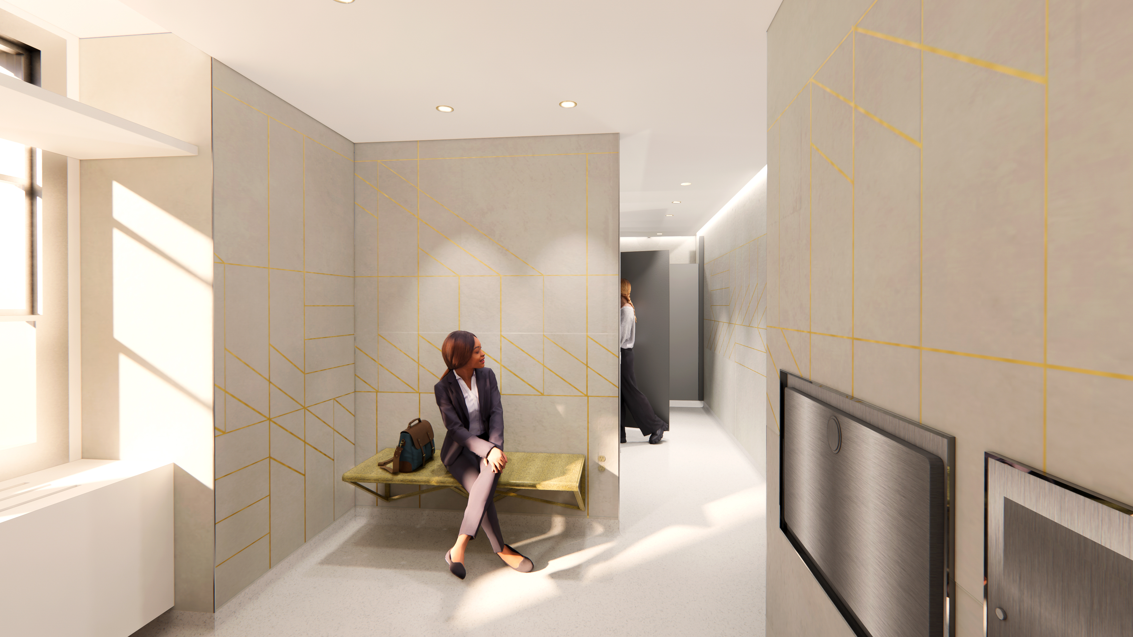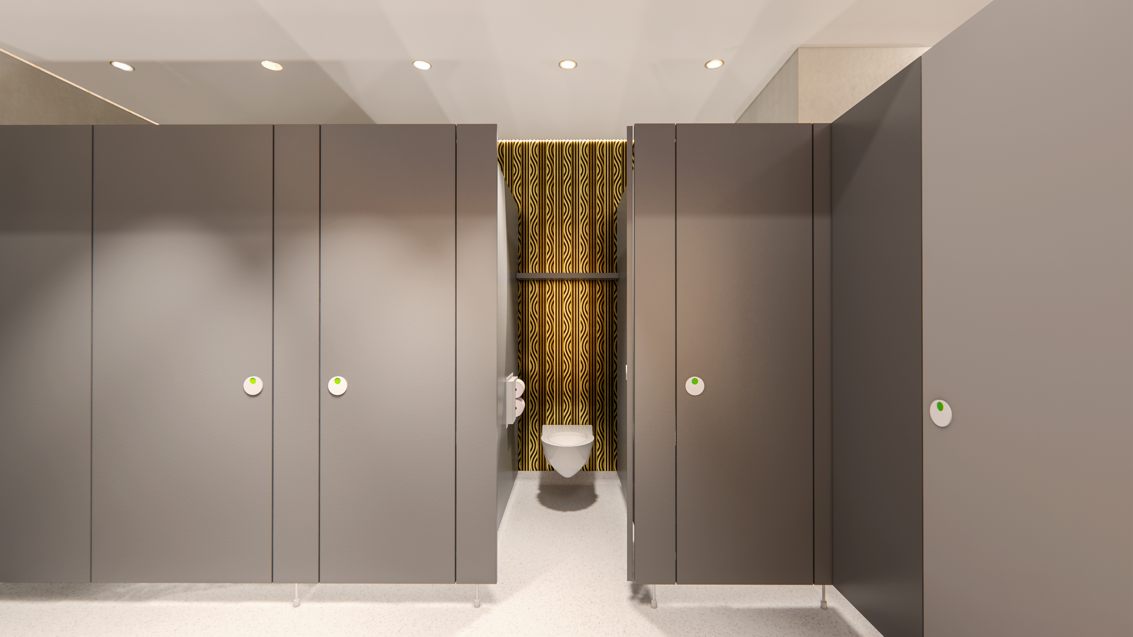NYC DDC: Manhattan Criminal Courthouse
New York, NY, USA • 2025
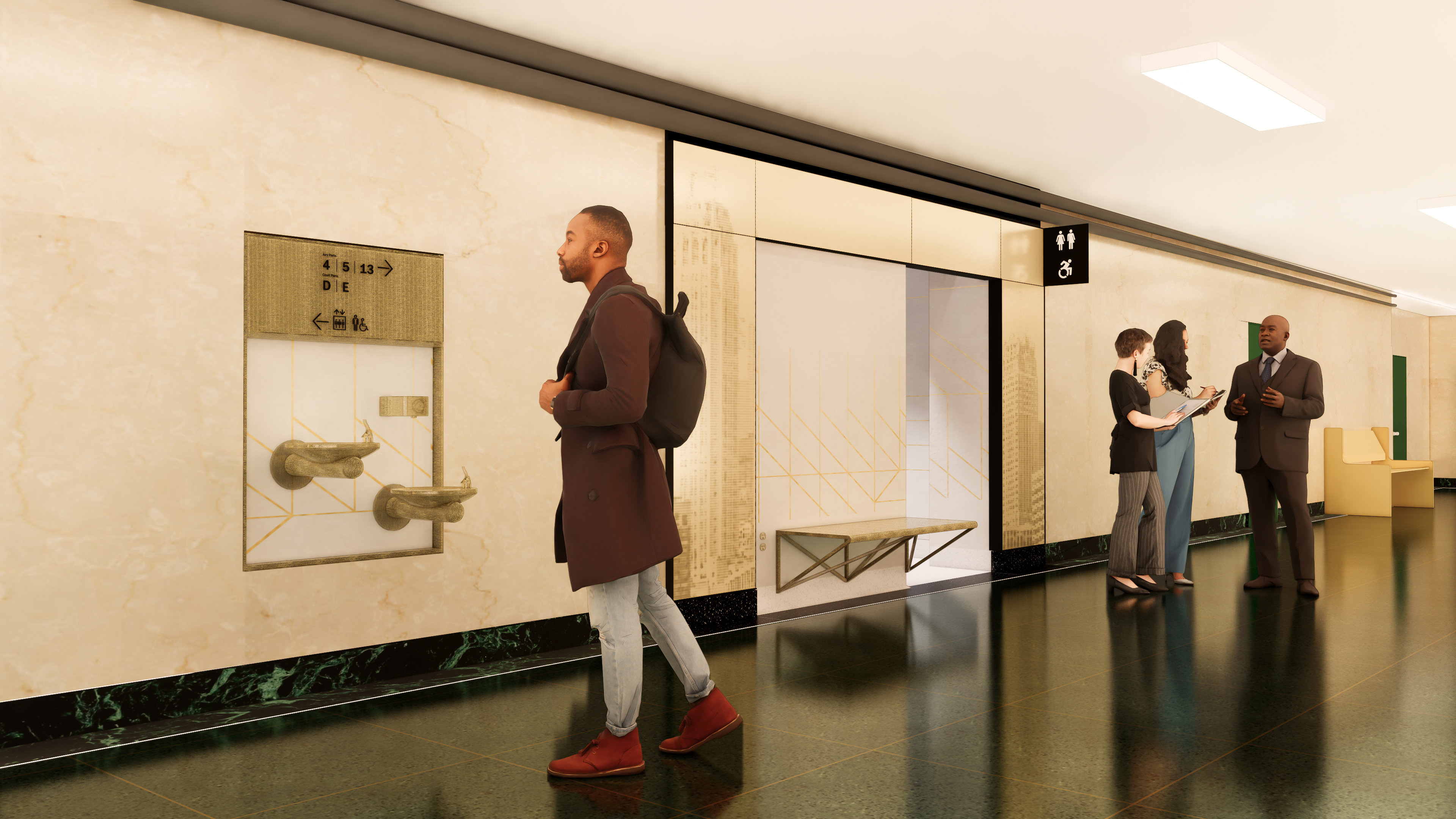
Renovations to a civic resource promote dignity, equity and sustainability
This NYC DDC Design Excellence program project at the Manhattan Criminal Courthouse presented us with unique opportunities to create spaces that are not only publicly accessible and inclusive, but also conducive to physical and mental well-being. In addition to addressing the building’s historic architecture and public program, we wanted our design to take into account the diverse and evolving needs of contemporary users.
The scope includes a complex renovation of the building infrastructure, restrooms, hallways and holding pens. This project has required a sensitive mix of precise engineering, historic and culturally appropriate design, accessibility upgrades, and high-security provisions for the Department of Corrections.
Our design begins with an emphasis on inclusivity, from creating gender neutral, wheelchair-accessible single-occupant bathrooms, to accommodating culturally specific needs such as ablution practices.
Mental health was prioritized by creating peaceful havens within the bustling courthouse environment. Neutral tones, natural sunlight, indirect lighting, privacy nooks, and tall stall partitions allowed us to foster a sense of intimacy, dignity and repose — a counterpoint to the stresses and crowds of the courtroom environments.
Finally, we wanted to address the transition between these contrasting spaces: from historic to modern, busy to calm, dynamic and circulatory to static and intermittent. The first indication of the restroom areas from the hallways are large images of the cityscape back-printed on foiled tempered glass — a bold homage to the building’s civic mission and age. Subtle historic references, including terrazzo flooring, metallic brass grout, fixtures, and printed porcelain tiles, all borrow from the building’s art deco motifs.
Sustainability is promoted through the elimination of paper towels, while high efficiency plumbing and lighting fixtures dramatically reduce energy and water consumption.
In spite of addressing a multitude of constraints the project achieves project excellence as it positively transforms public space, creating a practical, enduring resource that promotes dignity, equity and sustainability. This project demonstrates that balancing aesthetics, functionality, cost, constructability and durability need not result in compromises to the integrity or benefits of the design.
DESIGN TEAM
Jordan Parnass
Marijke Huelsmann
Cherrie Hu
Sofia Melo
Phillip Seclen
Louis Fisher
Zach Tesler
Ran Ma
Apoorva Tadimalla
Minhui Zhou
Aida Muhibic
Zainab Akthar
Avijit Chakrabarty
CONSULTANTS
JFK&M Consulting Group LLC
Milrose Consultants
Construction Specifications Inc
ELLANA Inc.
LERA Consulting Structural Engineers
Melanie Freundlich Lighting Design
