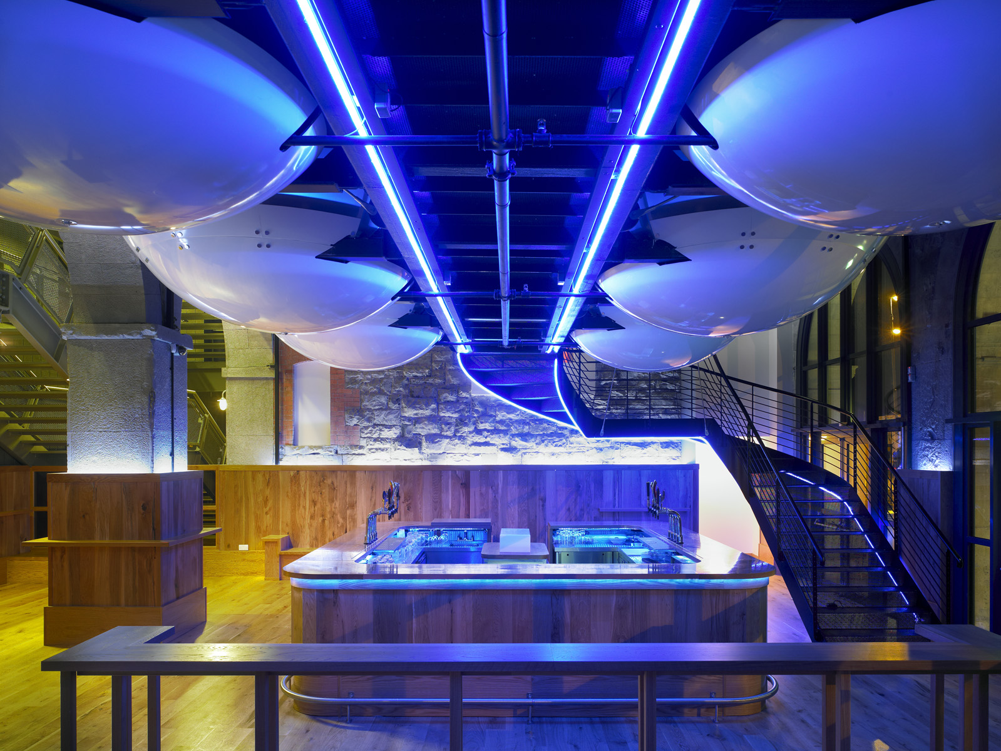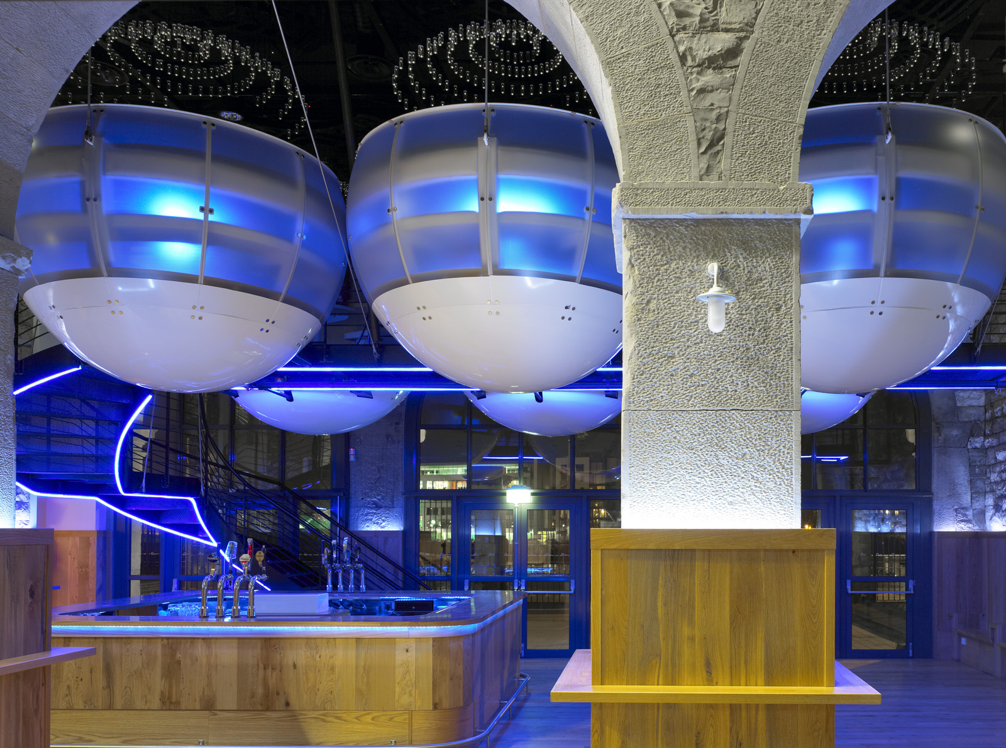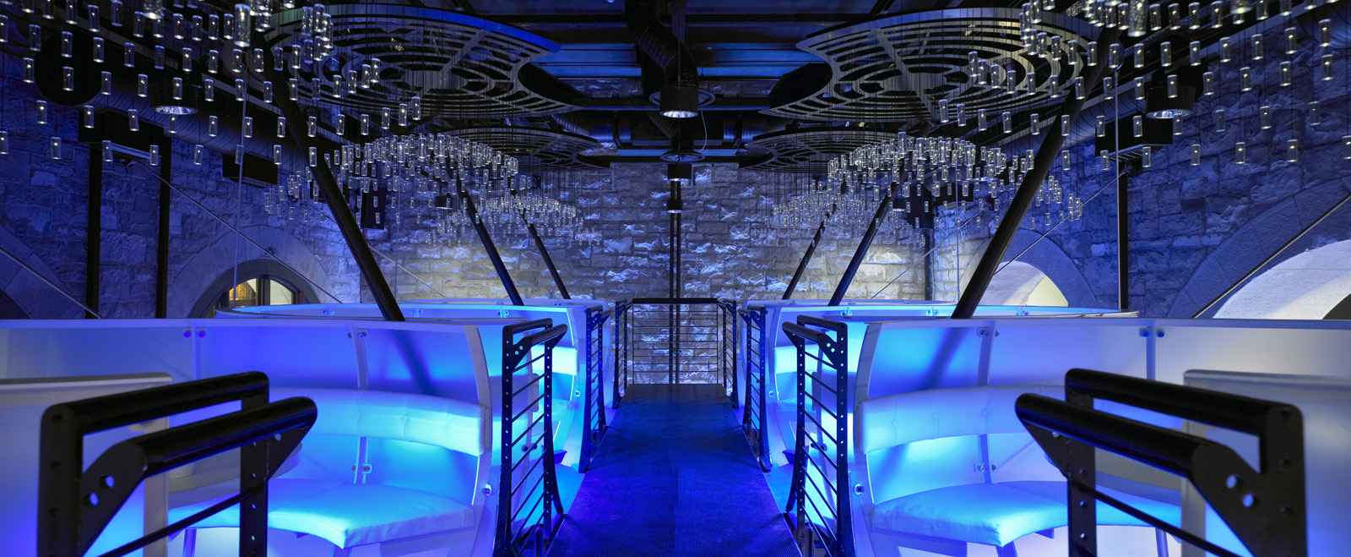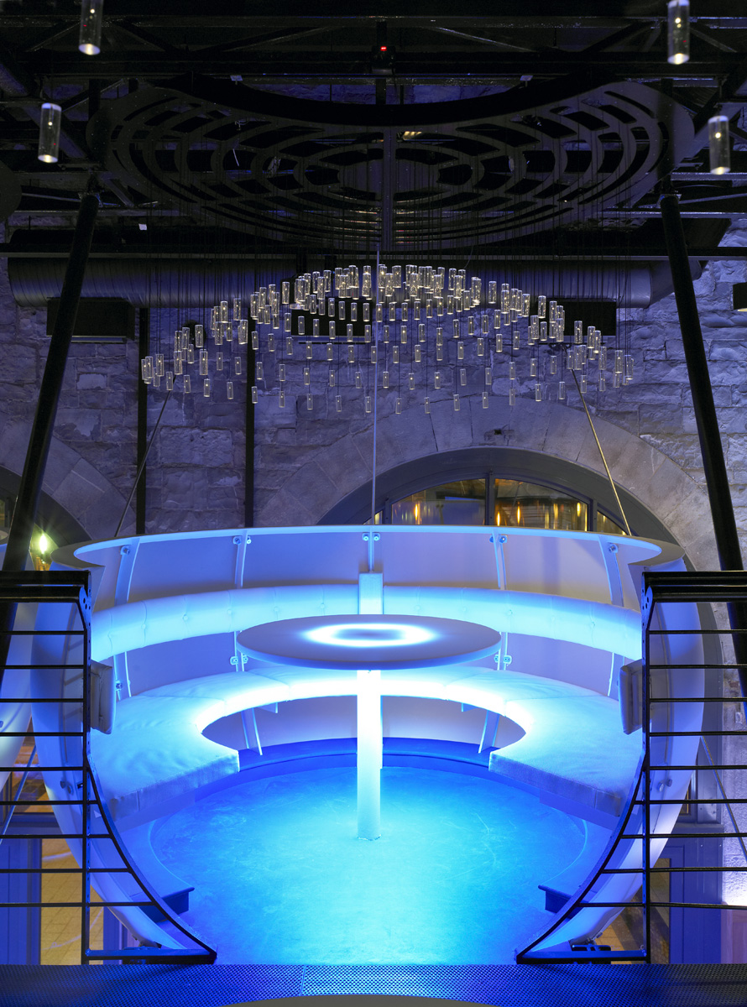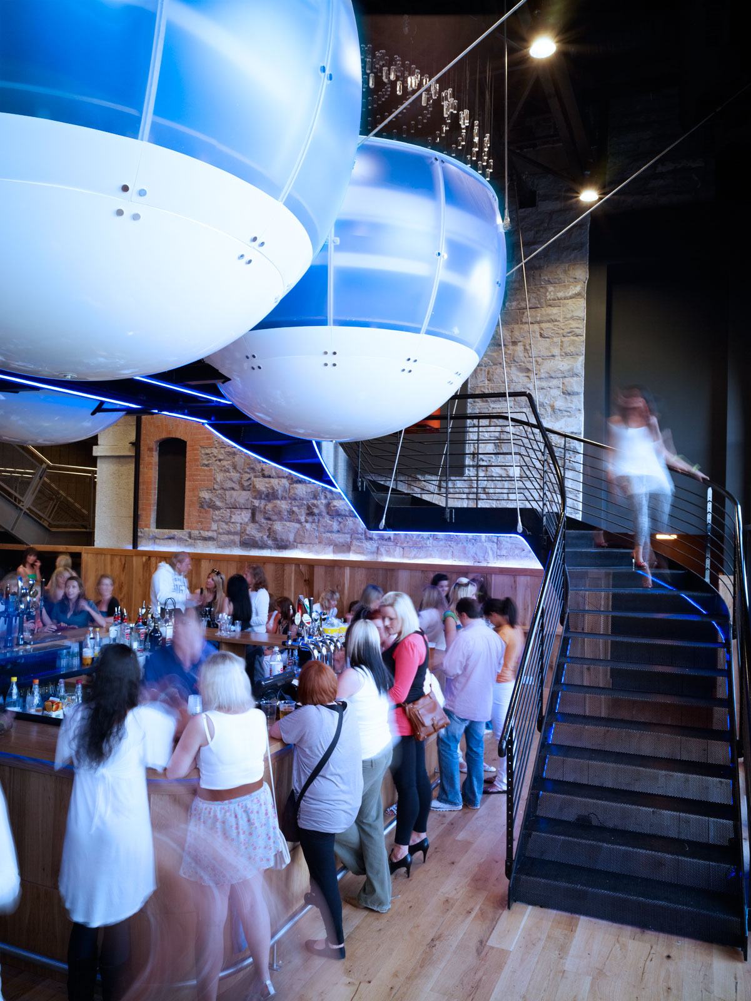O2 Blueroom at The O2 Dublin
Dublin, Ireland • 2008
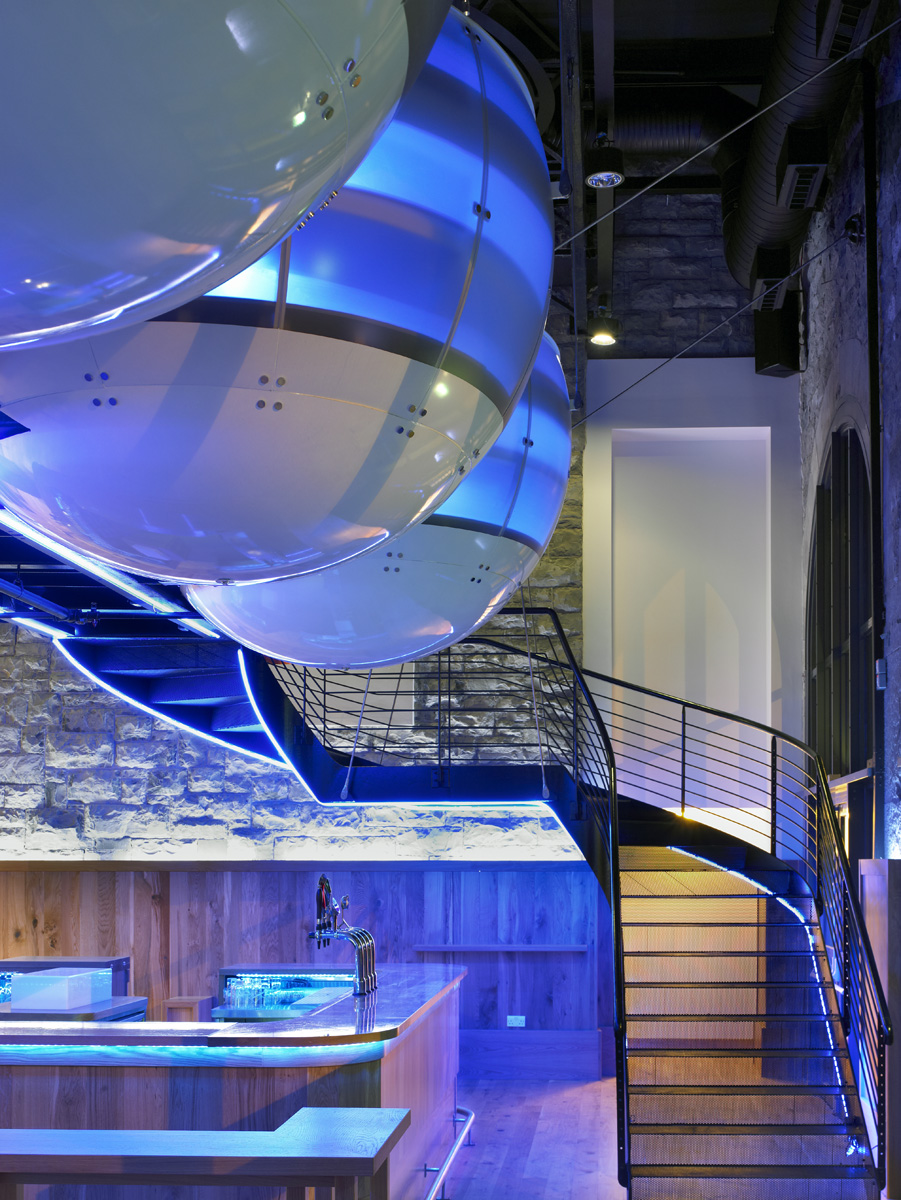
The O2 Blueroom mixes ethereal translucent spheres suspended above a bar whose history has been embedded into its surfaces.
Housed in a converted industrial space, The O2 Blueroom mixes ethereal translucent spheres suspended above a bar whose history has been embedded into its surfaces. Aged wood furniture populates the bar space, while a raw-metal infrastructure supports the spheres above.
The O2 Blueroom is a fun, active, exclusive environment where O2 customers can meet up before a show, relax in the floating transparent bubbles, dance to pre-show house DJs and enjoy specialty drinks without the typical queue found outside in the arena.
DESIGN TEAM
Jordan Parnass, Darrick Borowski, Sean Karns, Anthony Moon, Danny Orenstein, Jeroen Geuens, Malin Schaedel
CONTRACTORS
PJ Walls, Janus Interiors, Architen Landrell, Mercury MEP
CONSULTANTS
Momentum Structural Engineers, HOH Consultants Mechanical and Electrical Engineers, Architen Landrell Lighting Consultants, DLPKS
PHOTOGRAPHER
David Churchill
