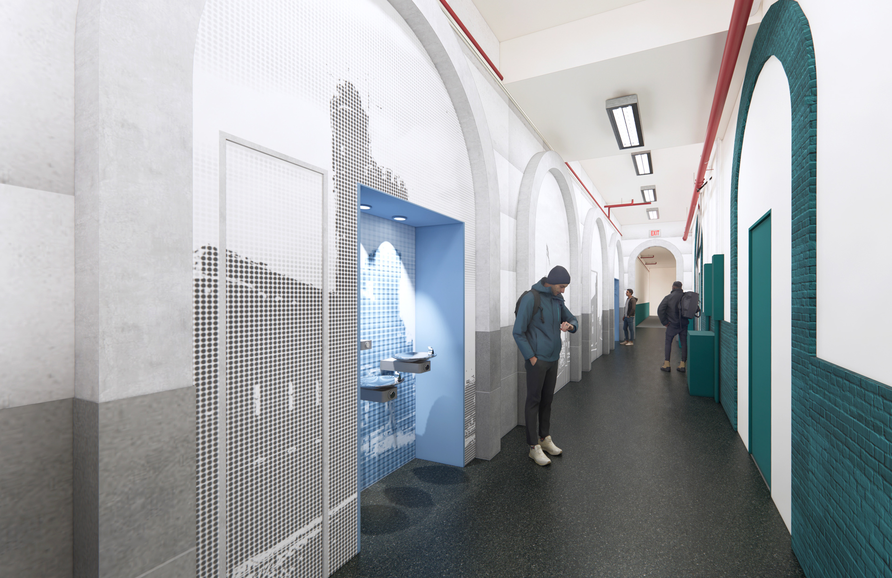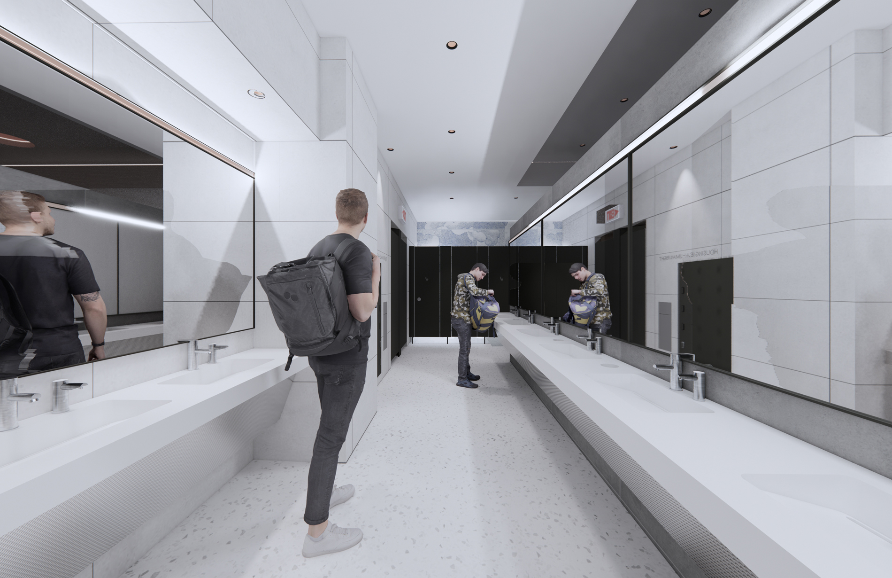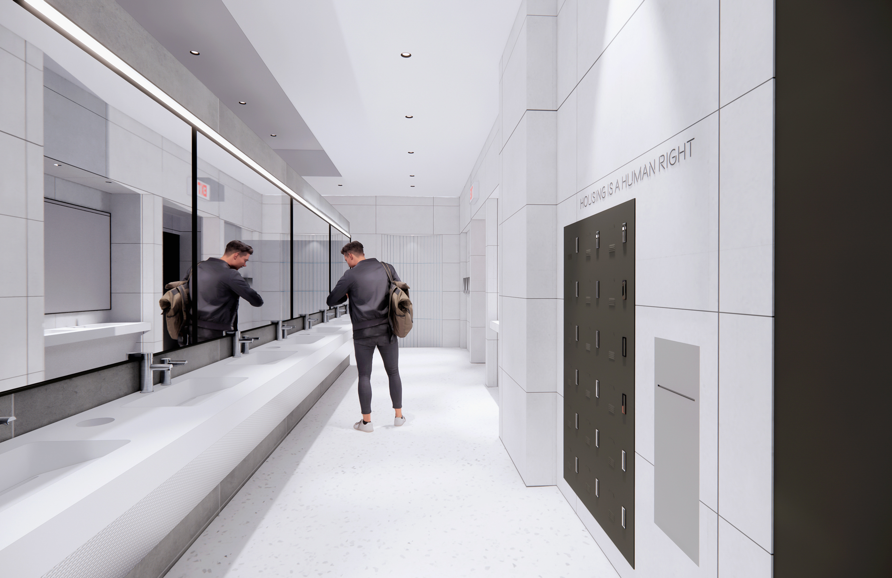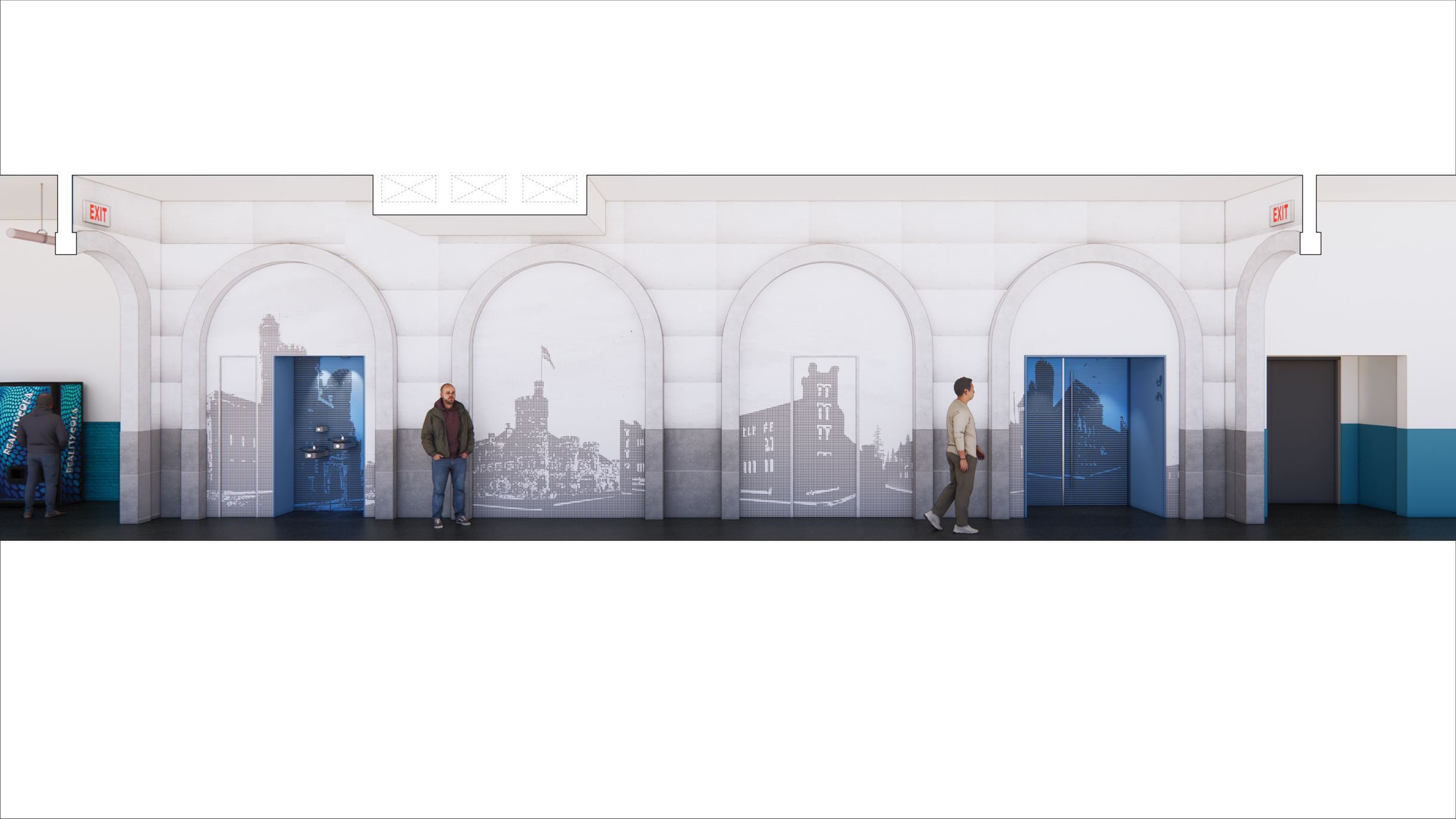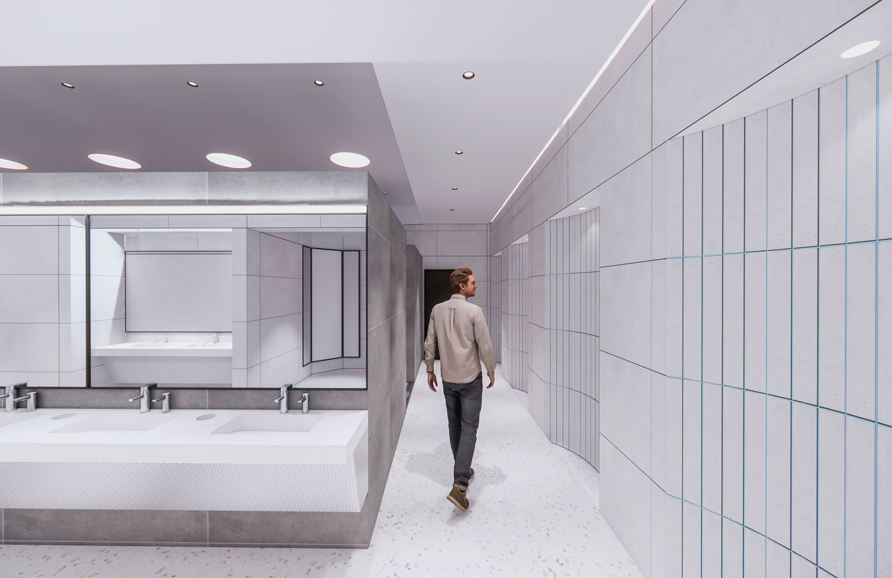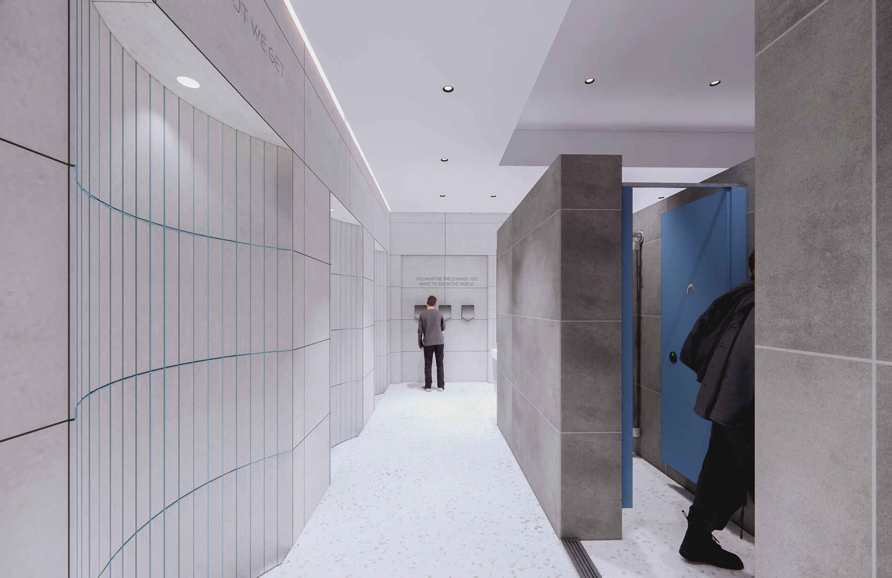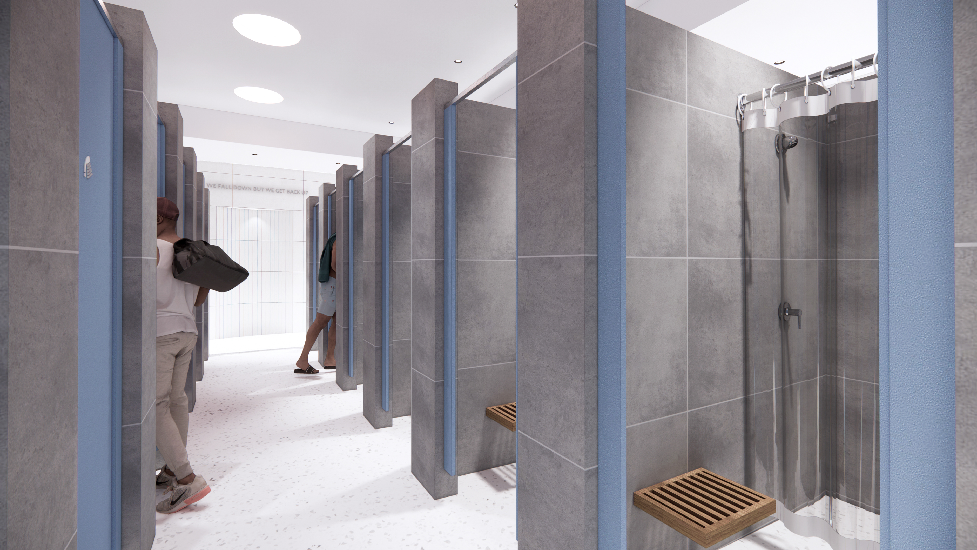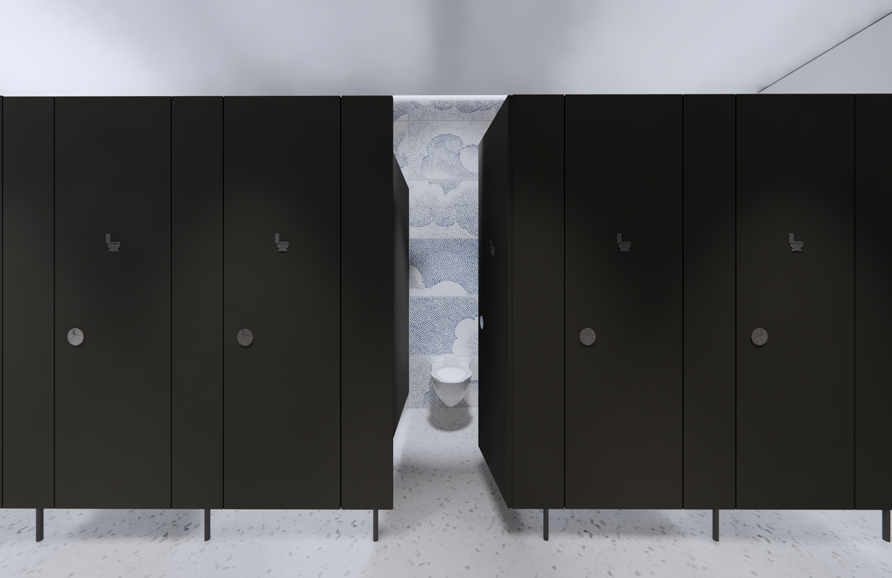Pamoja House Homeless Shelter
Brooklyn, NY, USA • 2025
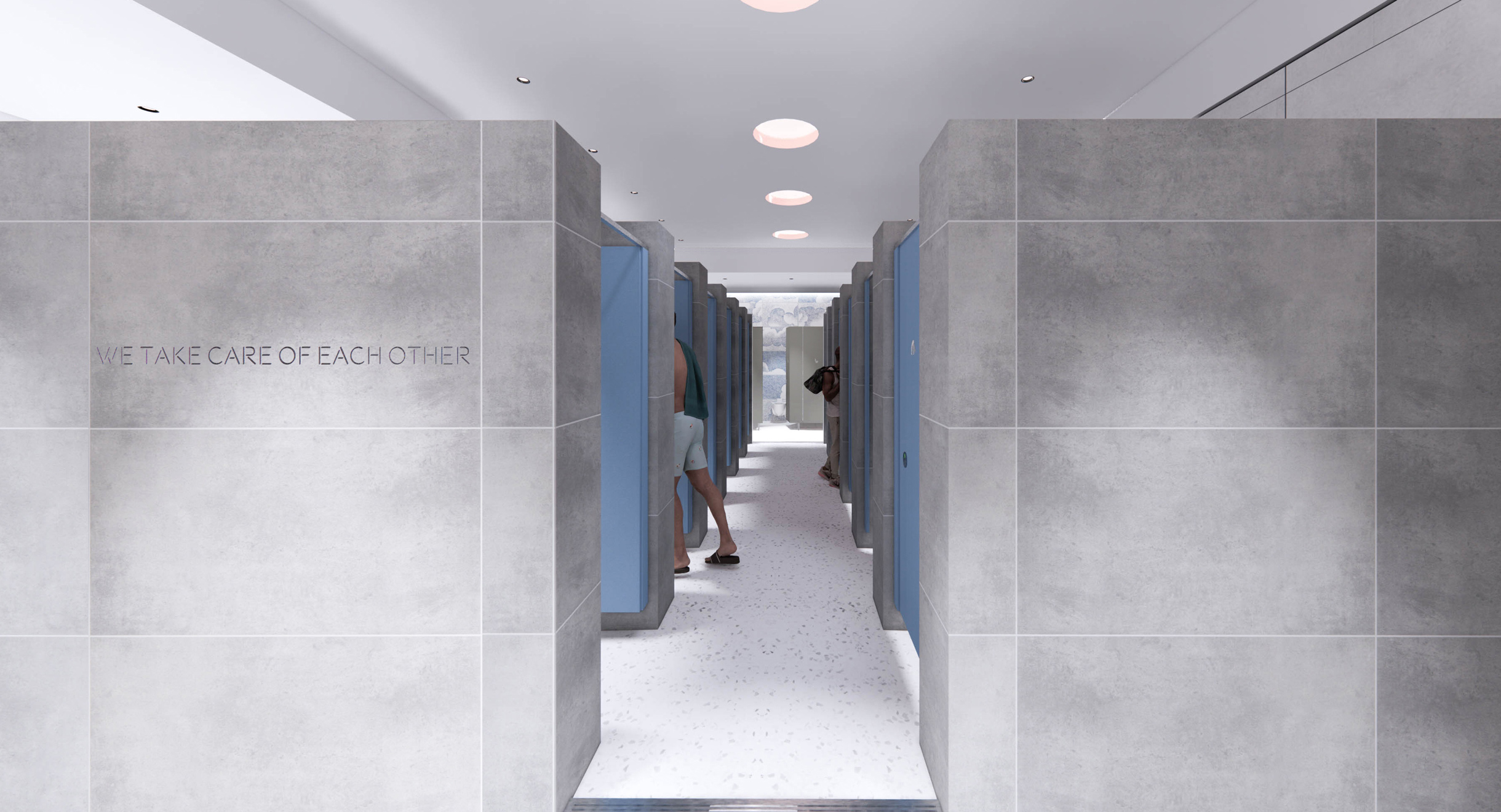
Uplifting and comfortable bathrooms prioritize accessibility, health, ease of maintenance and flexibility of use.
Located in a historic armory building in the Bed-Stuy neighborhood of Brooklyn, the Pamoja House shelter is home to 200 men. Circular worked with the Department of Homeless Services via NYC DDC to develop plans for new accessible bathrooms including showers, toilets, and dressing areas for the residents.
A detailed survey of the existing building found significant issues with accessibility along with challenges for egress. Having never been designed to house a large number of residents, the building was using “temporary” bathrooms in the unheated Drill Hall that had insufficient ventilation and no accessible entrance.
Circular developed studies that analyzed options for maintaining the existing location but also identified a better location for new bathrooms within the main head house that would substantially reduce both construction costs and the challenges to achieve compliance.
Working closely with our MEP sub-consultants DM Engineers, an HVAC design was developed that incorporates Passive House levels of fresh air ventilation, energy recovery, and dehumidification as well as bipolar ionization for healthfulness.
This project presented complex infrastructural as well as operational and phasing requirements due to the poor condition of the existing building and the need to remain open during construction.
The final design creates spaces that are uplifting and pleasant for the residents while prioritizing accessibility, ease of construction, maintenance, and flexibility of use.
DESIGN TEAM
Jordan Parnass,
Greg Merryweather,
Aida Muhibic
Alex Truica
Candela Otamendi
Carlos Gomez de Aguero Nunez
Marijke Huelsmann
Moises Arauz
Phillip Seclen
Shatha Matar
Sofia Melo
Paul Loupe
Yangsun Lim
Avijit Chakrabarty
CONSULTANTS
Melanie Freundlich Lighting Design
DM Engineers
