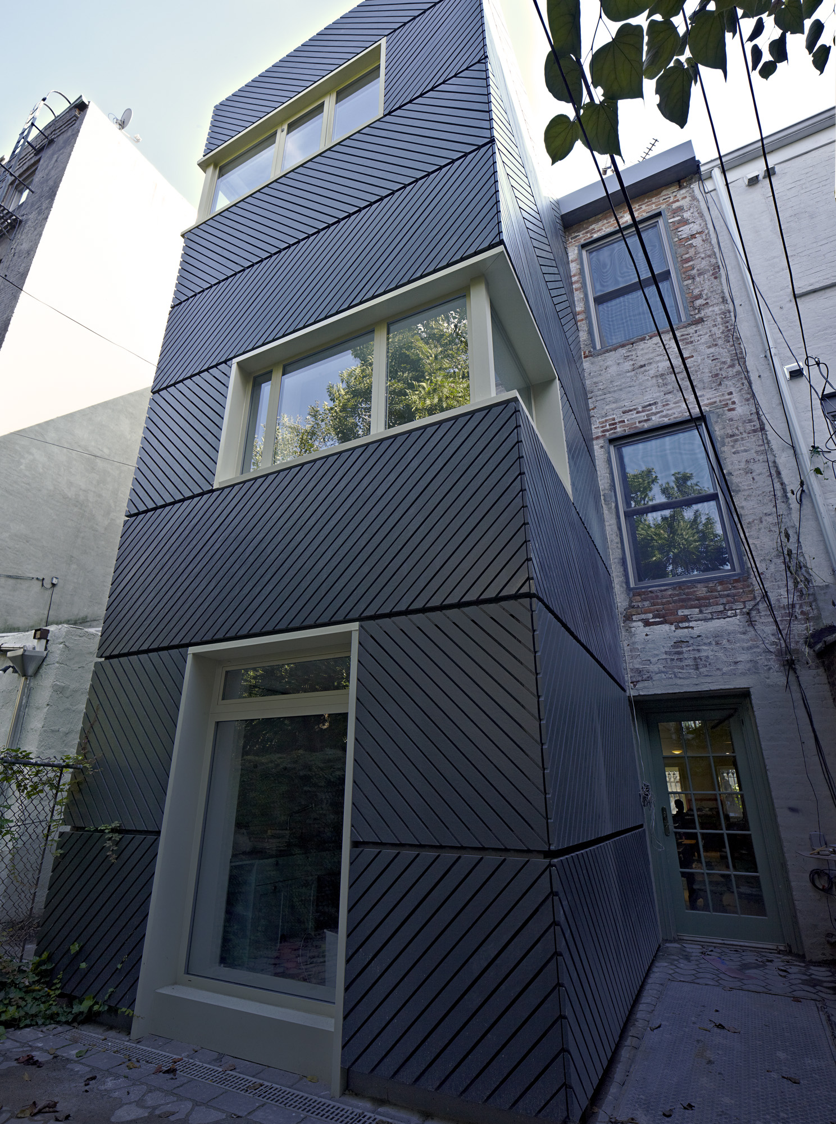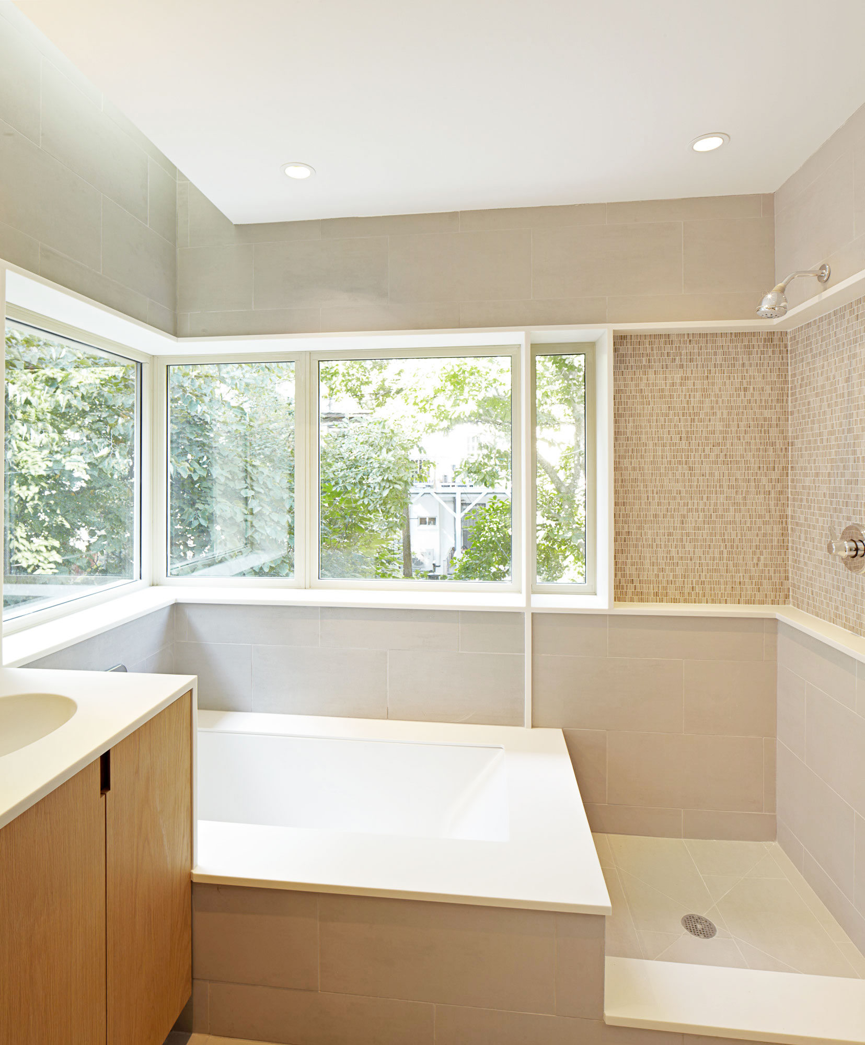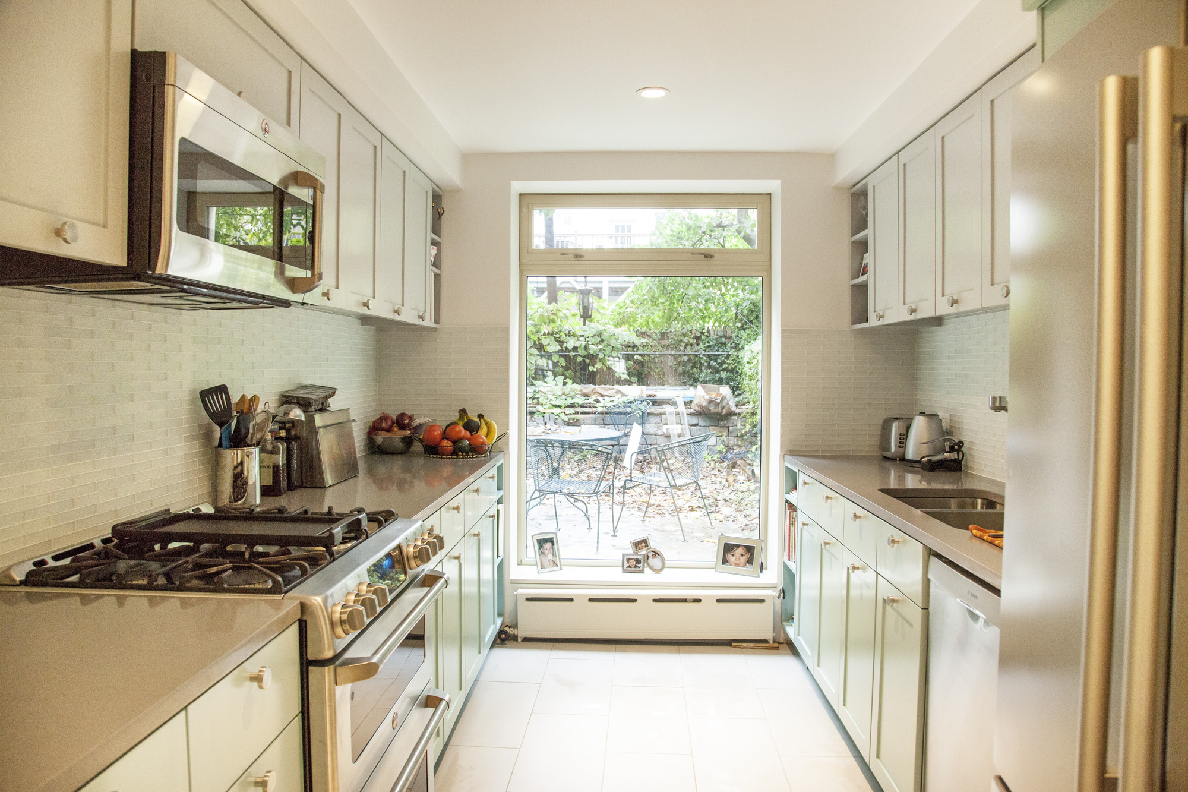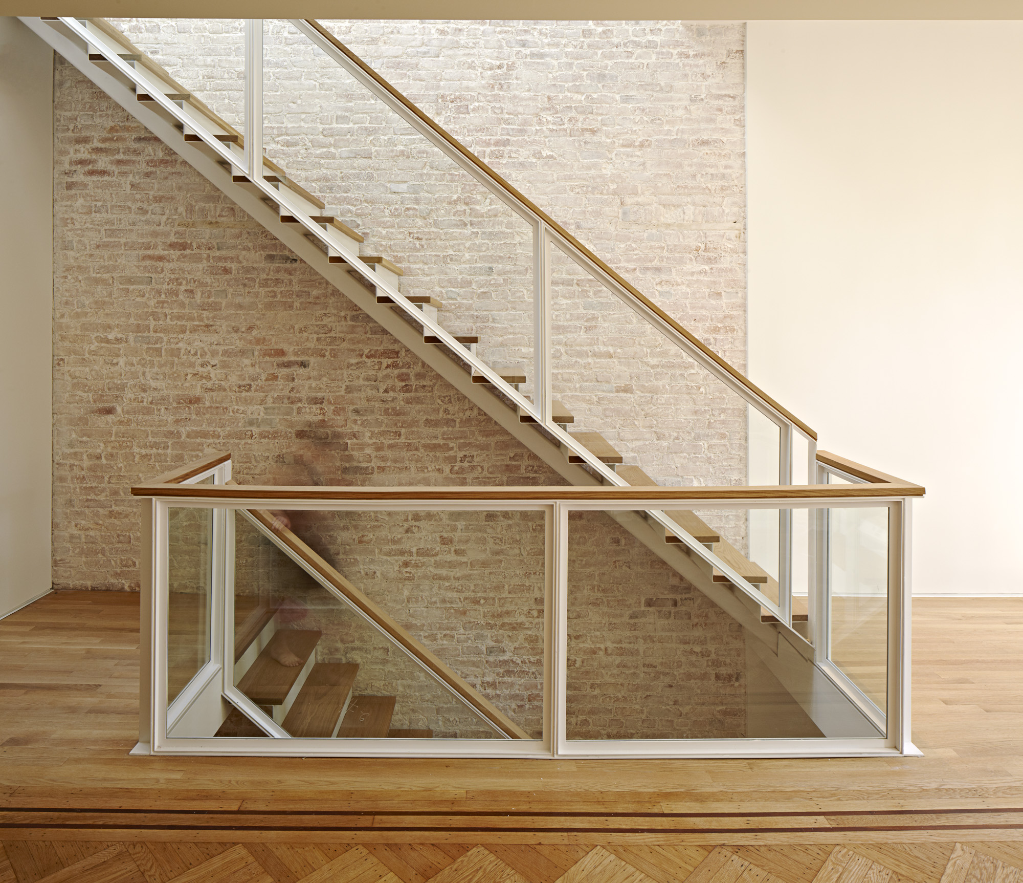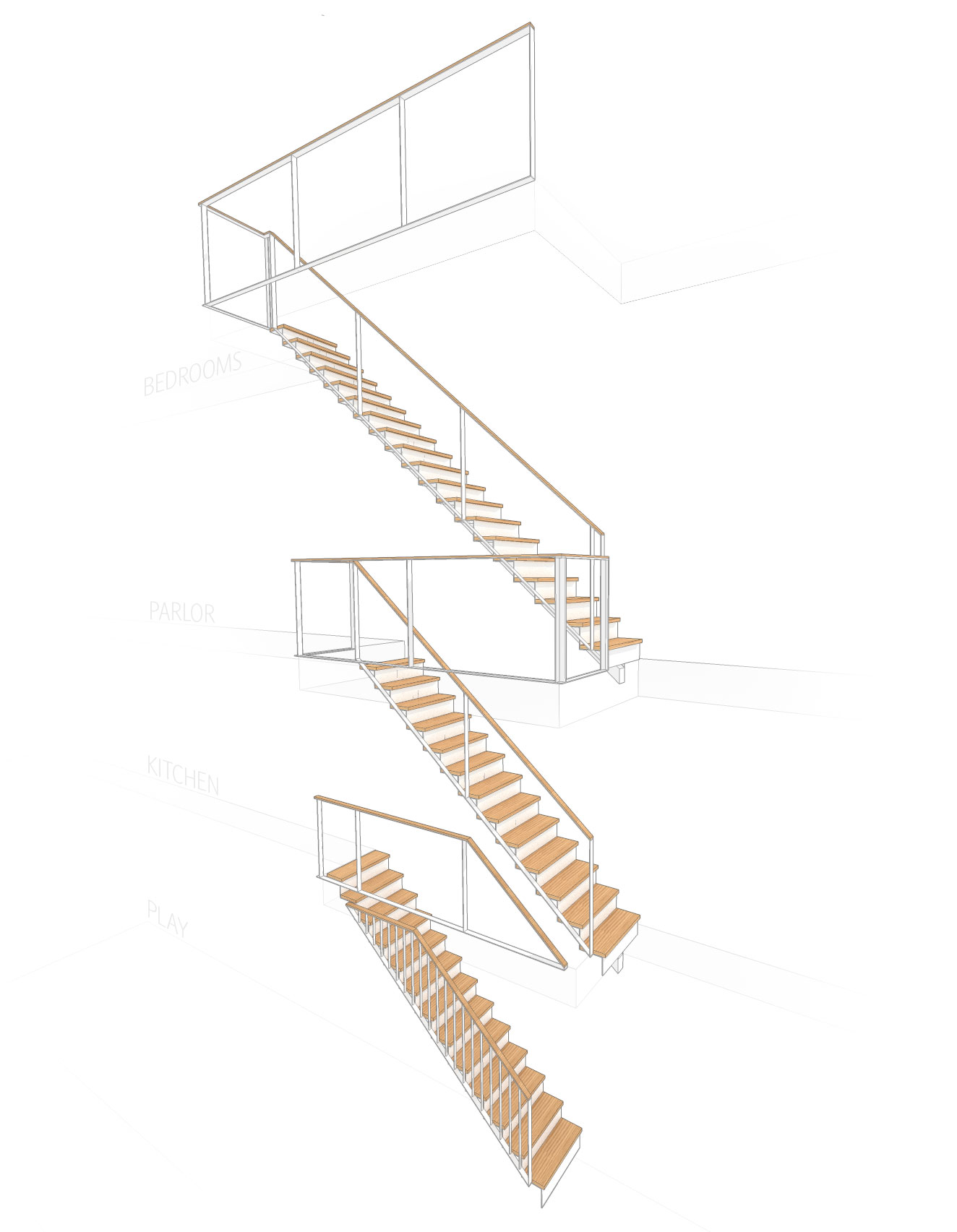Park Slope Townhouse
Brooklyn, NY, USA • 2012
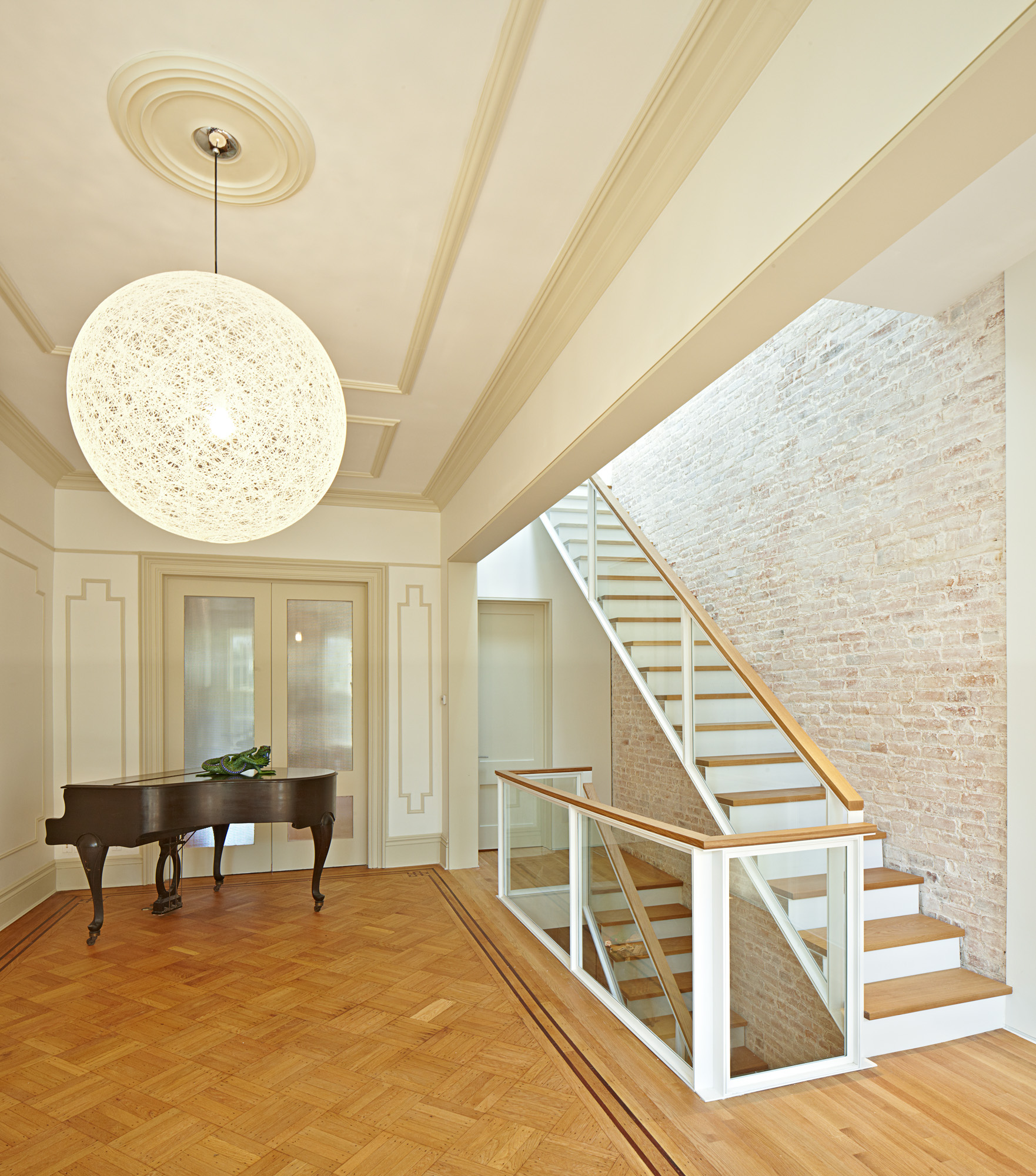
A modern addition paired with a thoughtful interior restoration makes for a functional and sophisticated Brooklyn townhome.
A burst pipe and a rapidly growing family were the genesis for the renovation of this historic townhouse in Park Slope. Built atop an existing block wall extension, the additional floor area allowed a reconfiguration of the interior spaces to add new bedrooms, baths, and a modern kitchen.
High efficiency ribbon windows were combined with panelized cement boards to create a playful and decorative facade system which is juxtaposed with the original brick exterior at the rear of the house. The traditionally dark interior areas of the townhouse were brightened with the insertion of a large skylight, new lightweight stairs and openings to the floors below.
The original parlor molding and trim were restored along with marble mantels, decorative parquet flooring and the historic windows on the front facade.
DESIGN TEAM
Jordan Parnass, Sean Karns
CONSULTANTS
A Degree of Freedom (Structural)
PHOTOGRAPHER
Sean Karns
