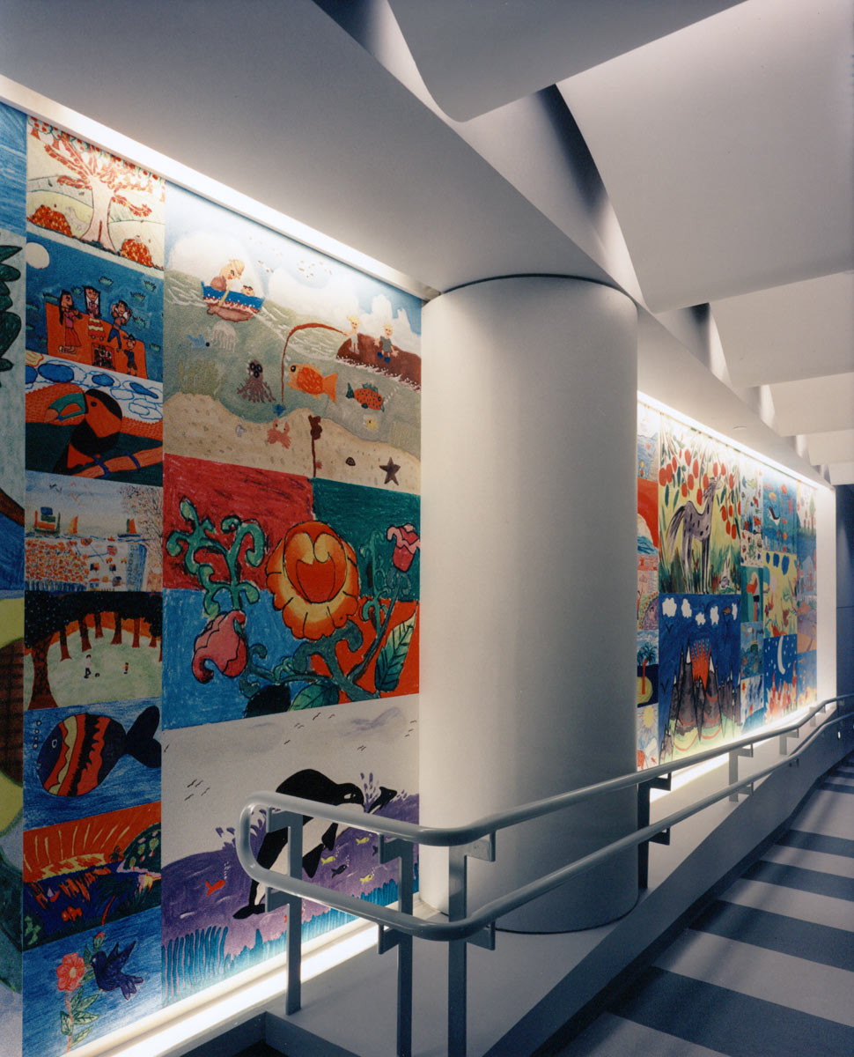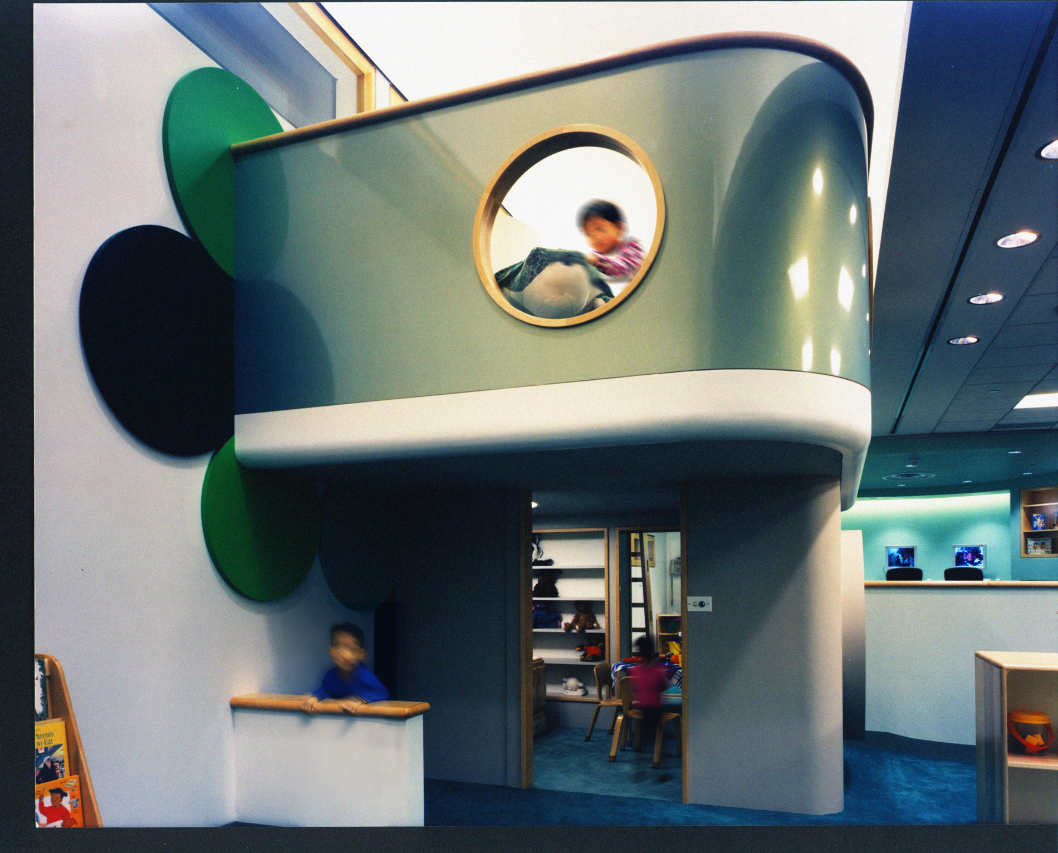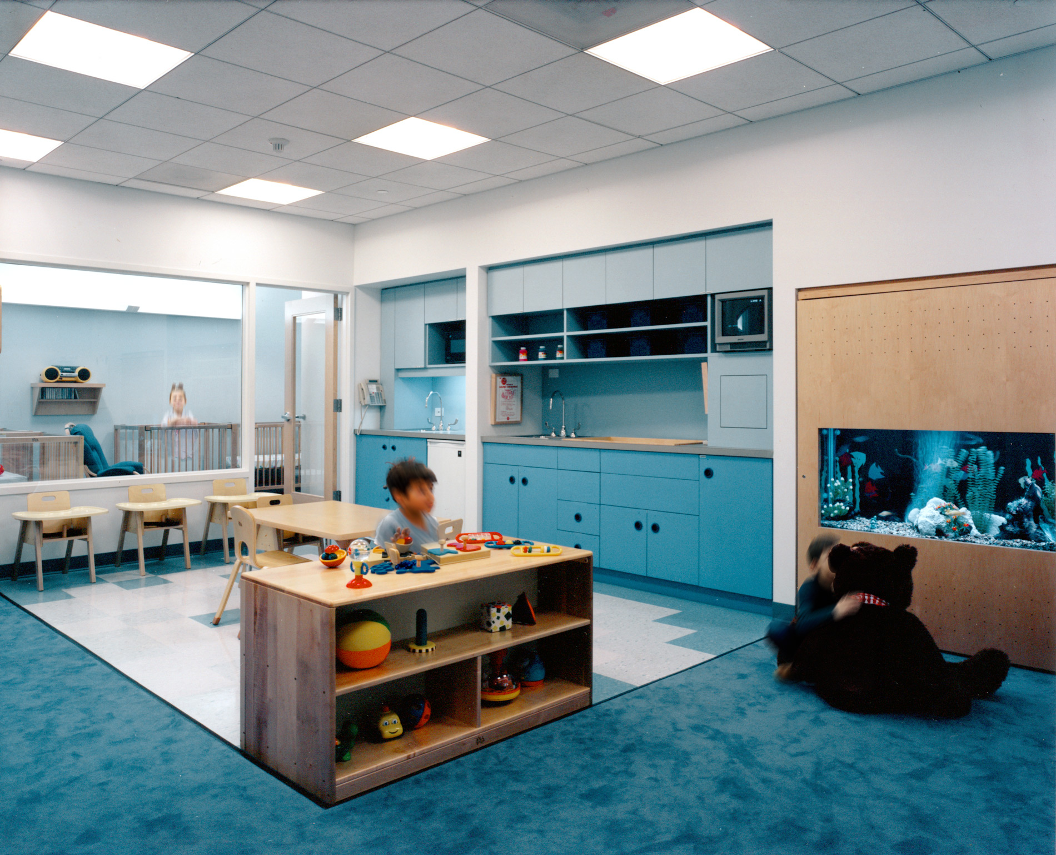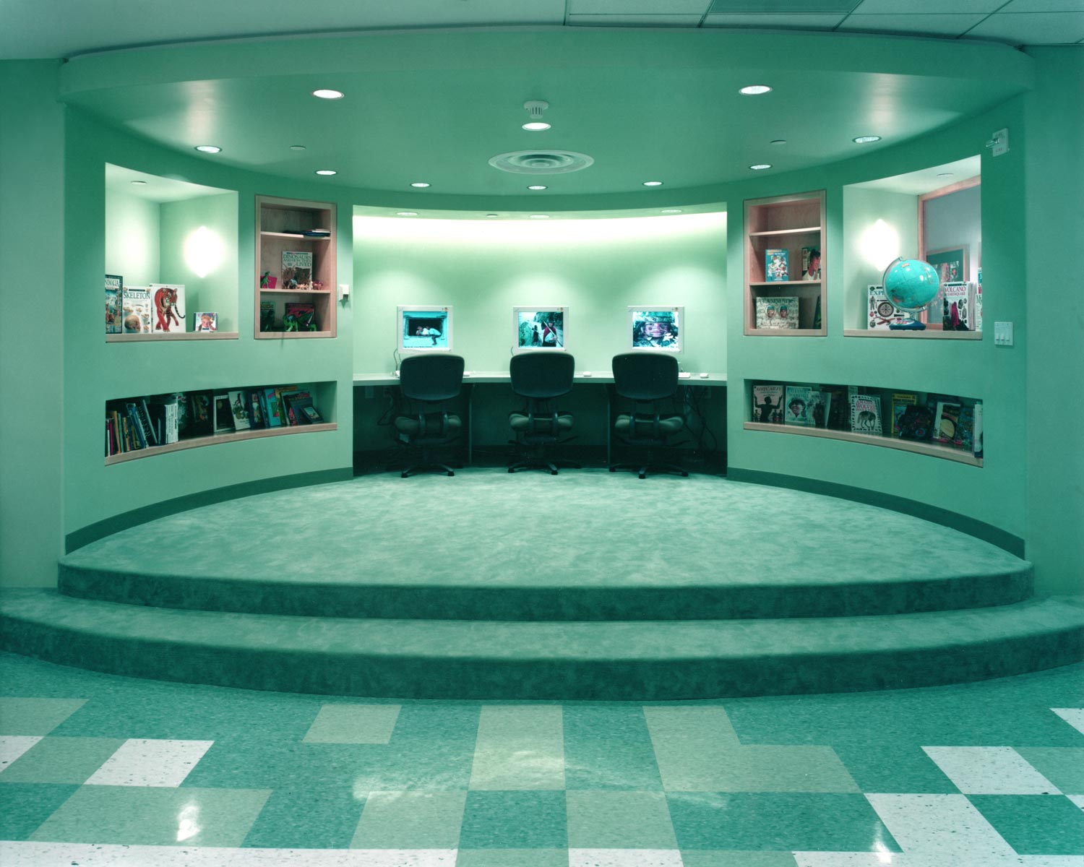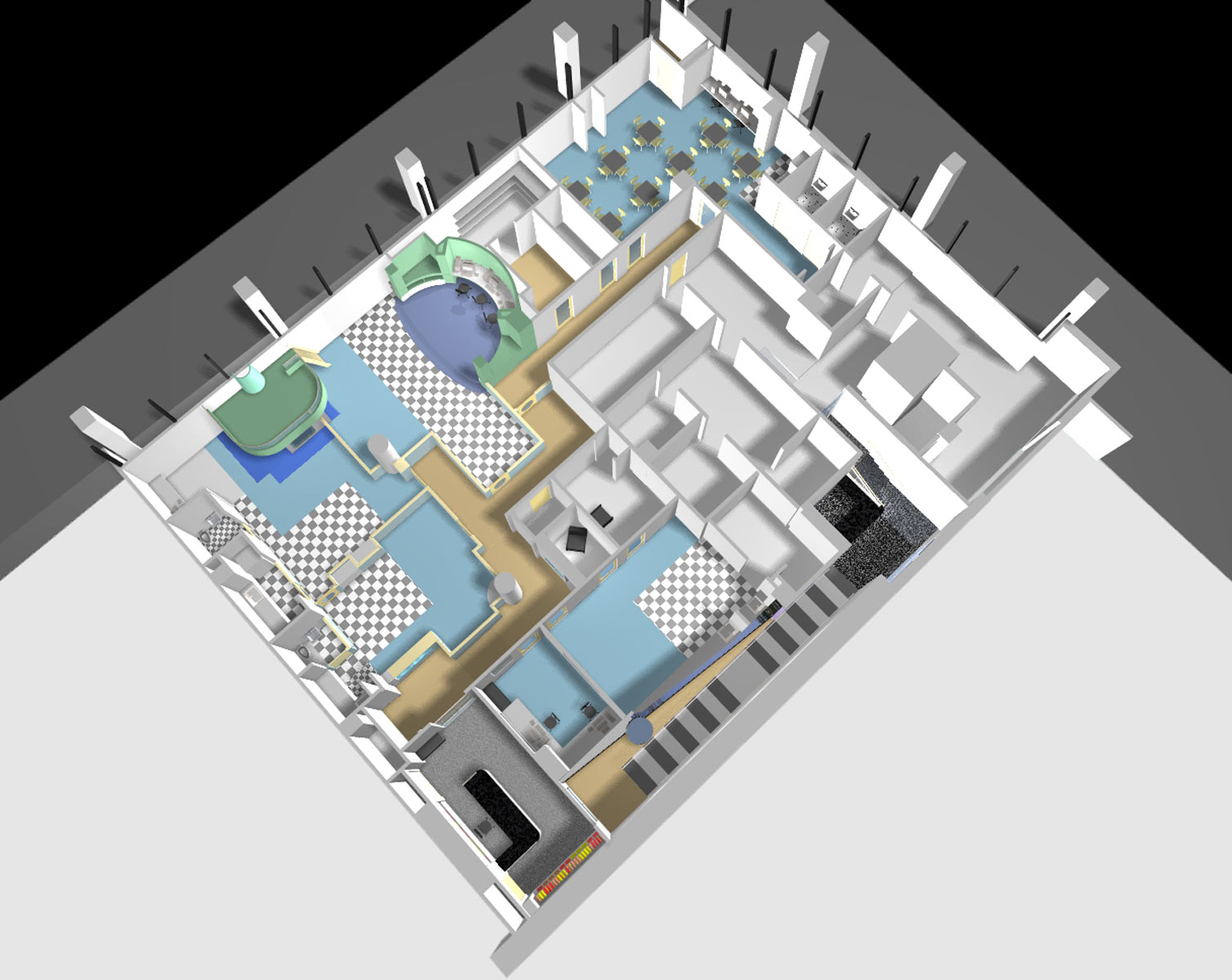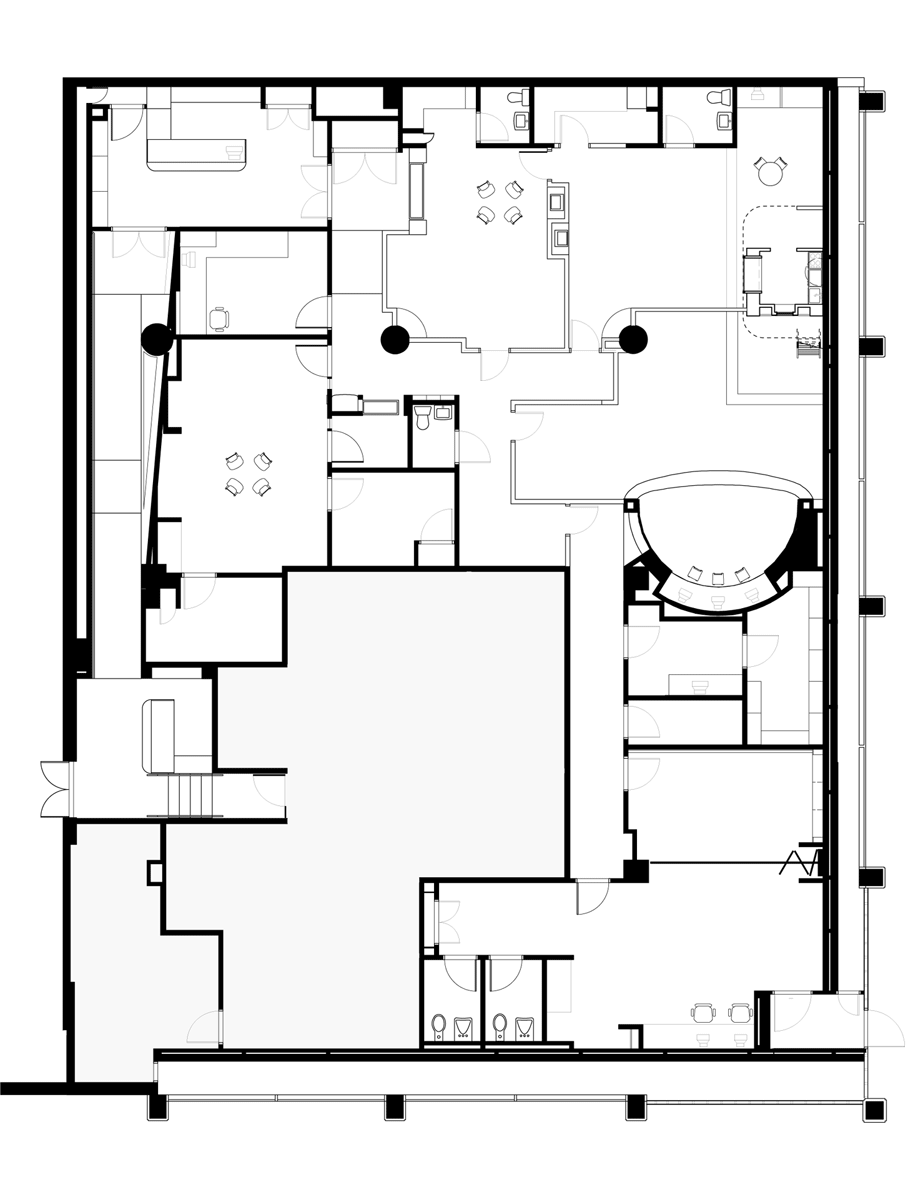PfizerKids Childcare Center
New York, NY, USA • 1999
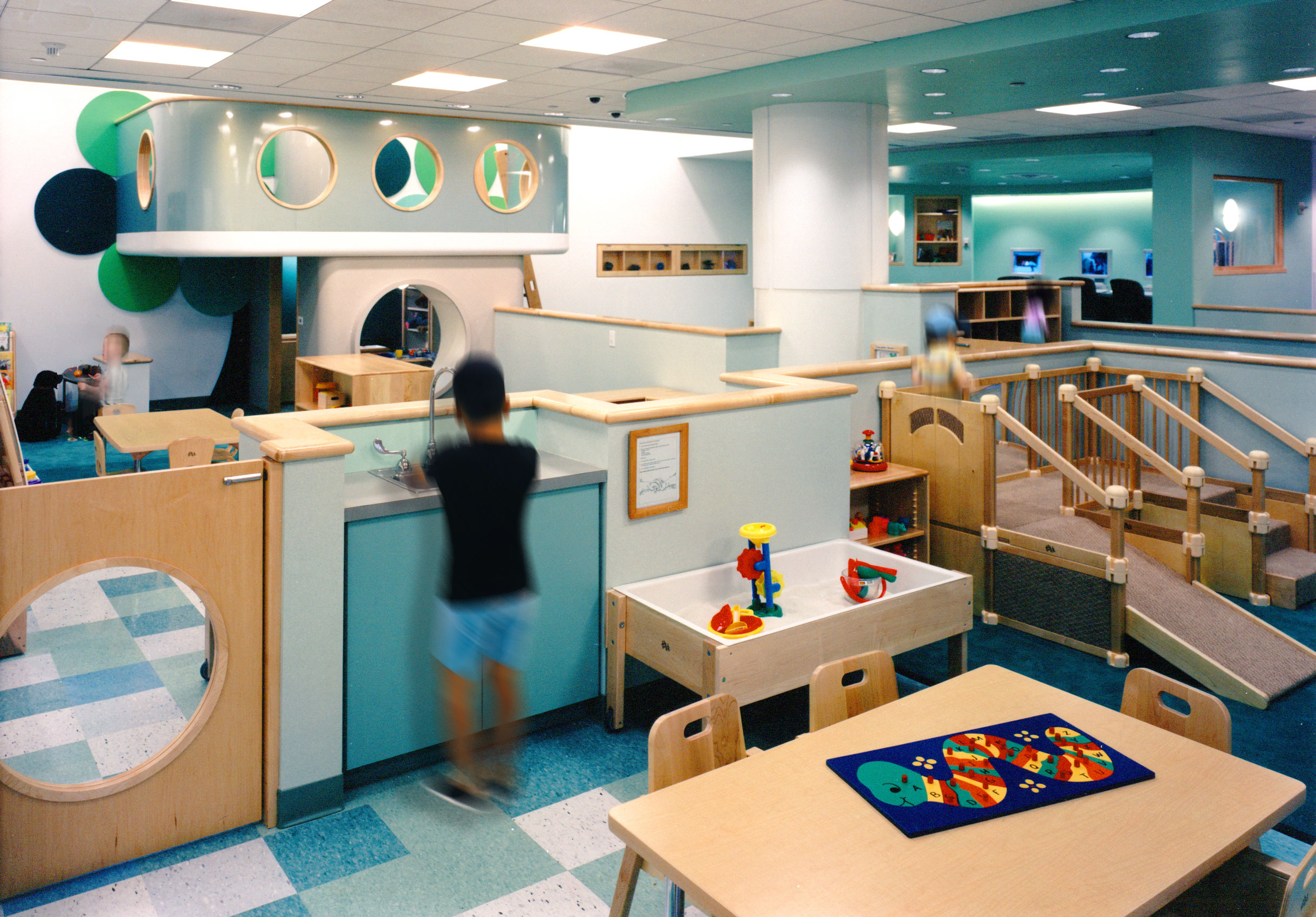
A colorful childcare center incorporates engaging play spaces and children's art.
Located in the Pfizer corporation's headquarters building, this center is intended to serve as a model for future corporate run facilities. Designed in association with Martin Rich Architects, the center is built on the site of a former bank branch, and adjoins a new corporate television studio.
The entry corridor is punctuated by custom-formed scalloped, backlit ceiling panels, which frame a large digital mural. Composed of hundreds of drawings submitted by pfizer employees' children from around the world, the mural is updated frequently to reflect seasonal themes from the center's educational program.
As a back-up center, the facility accommodates children ranging from infant-age to 12. The center is divided into four classroom areas, using partial height walls with embedded fishtanks, terraria and display cases. Each classroom has a unique tropical aquarium, showcasing aquatic life from different regions of the world.
CONSULTANTS
Collaboration with Martin Rich Architects.
