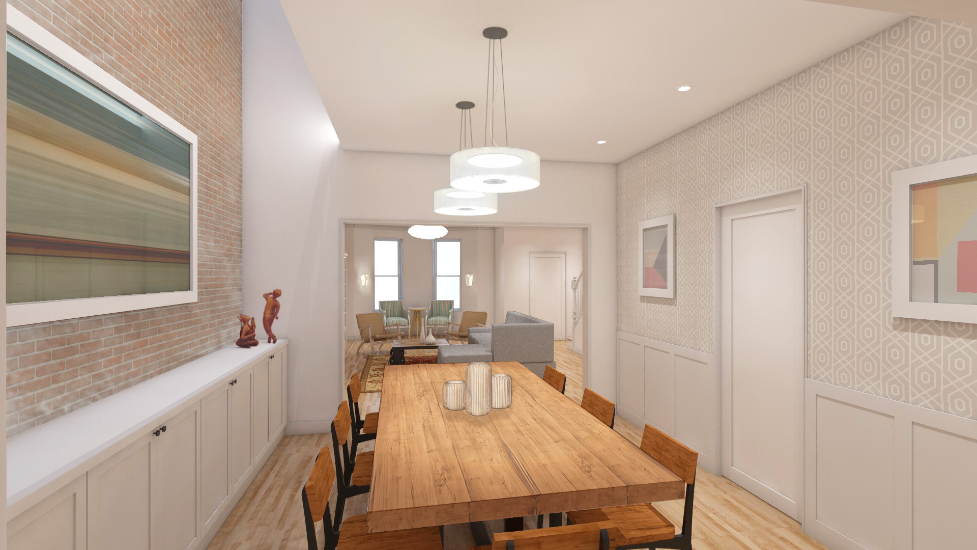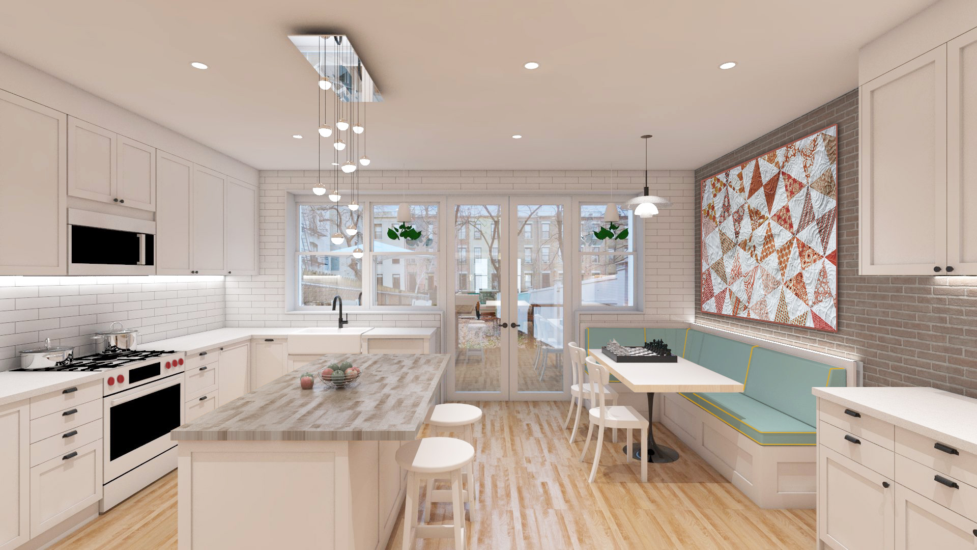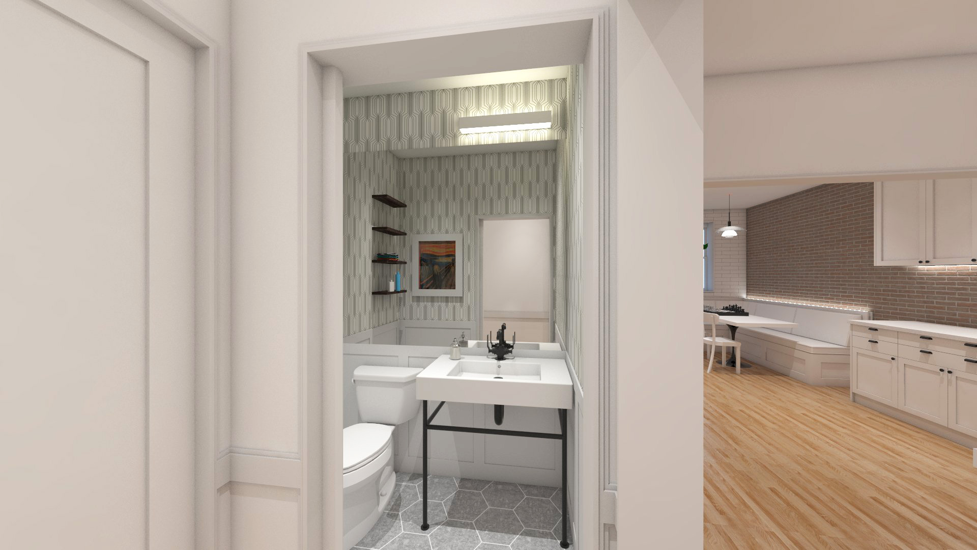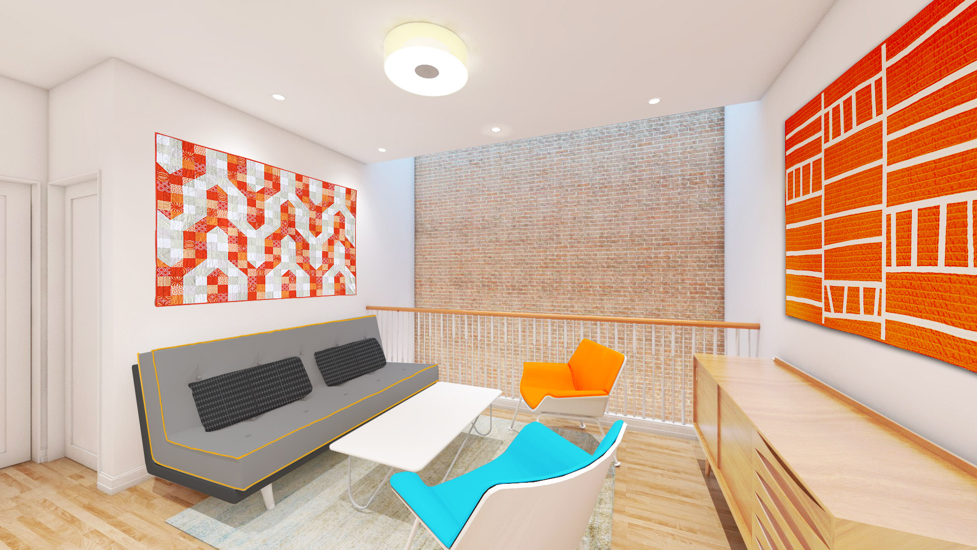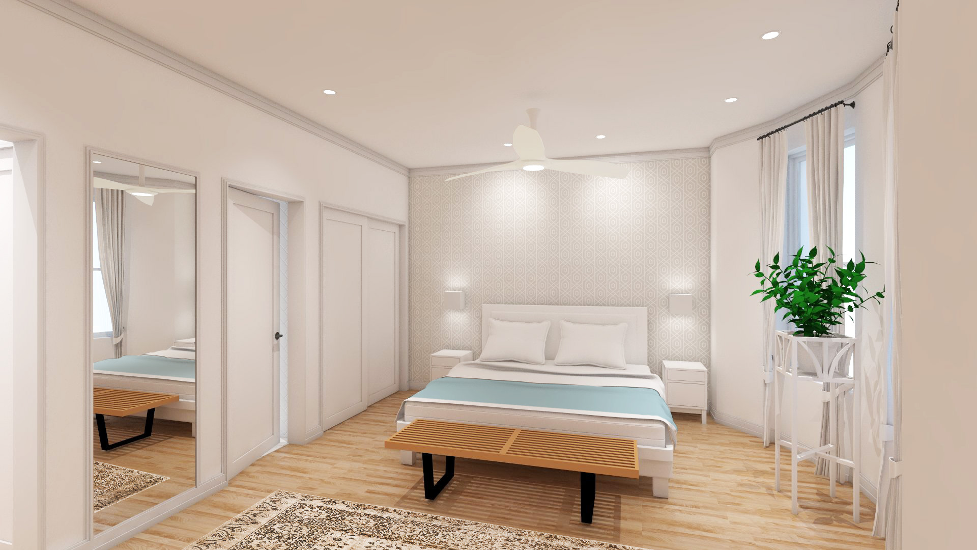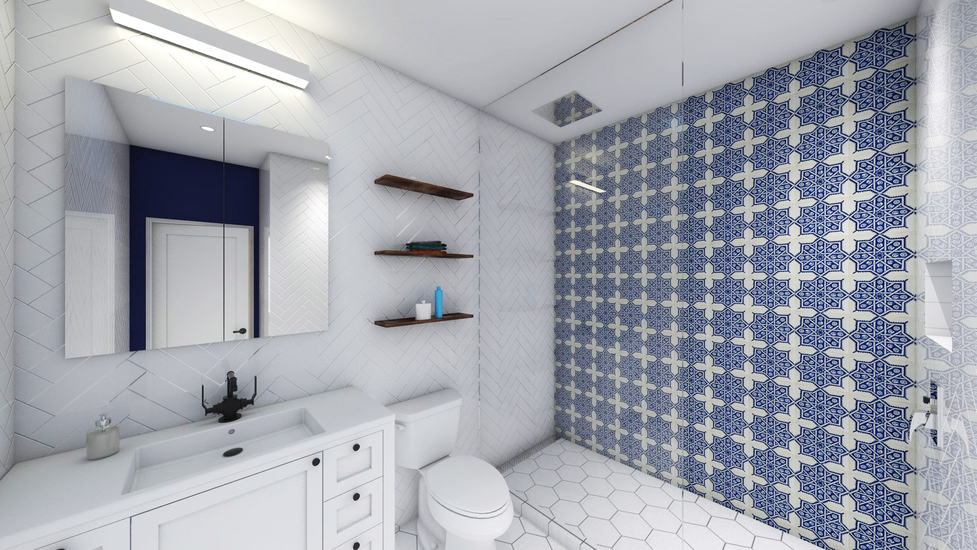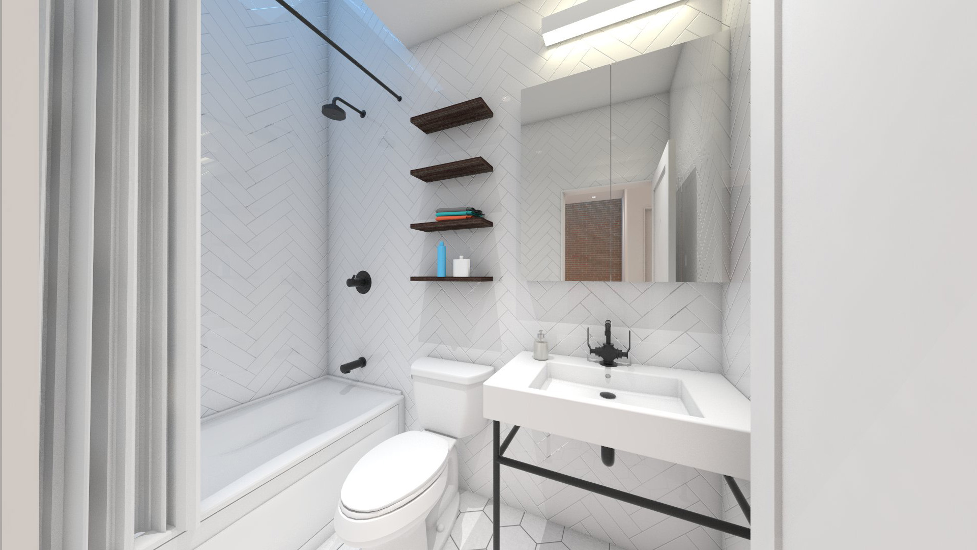Windsor Terrace Townhouse
Brooklyn, NY, USA • 2015
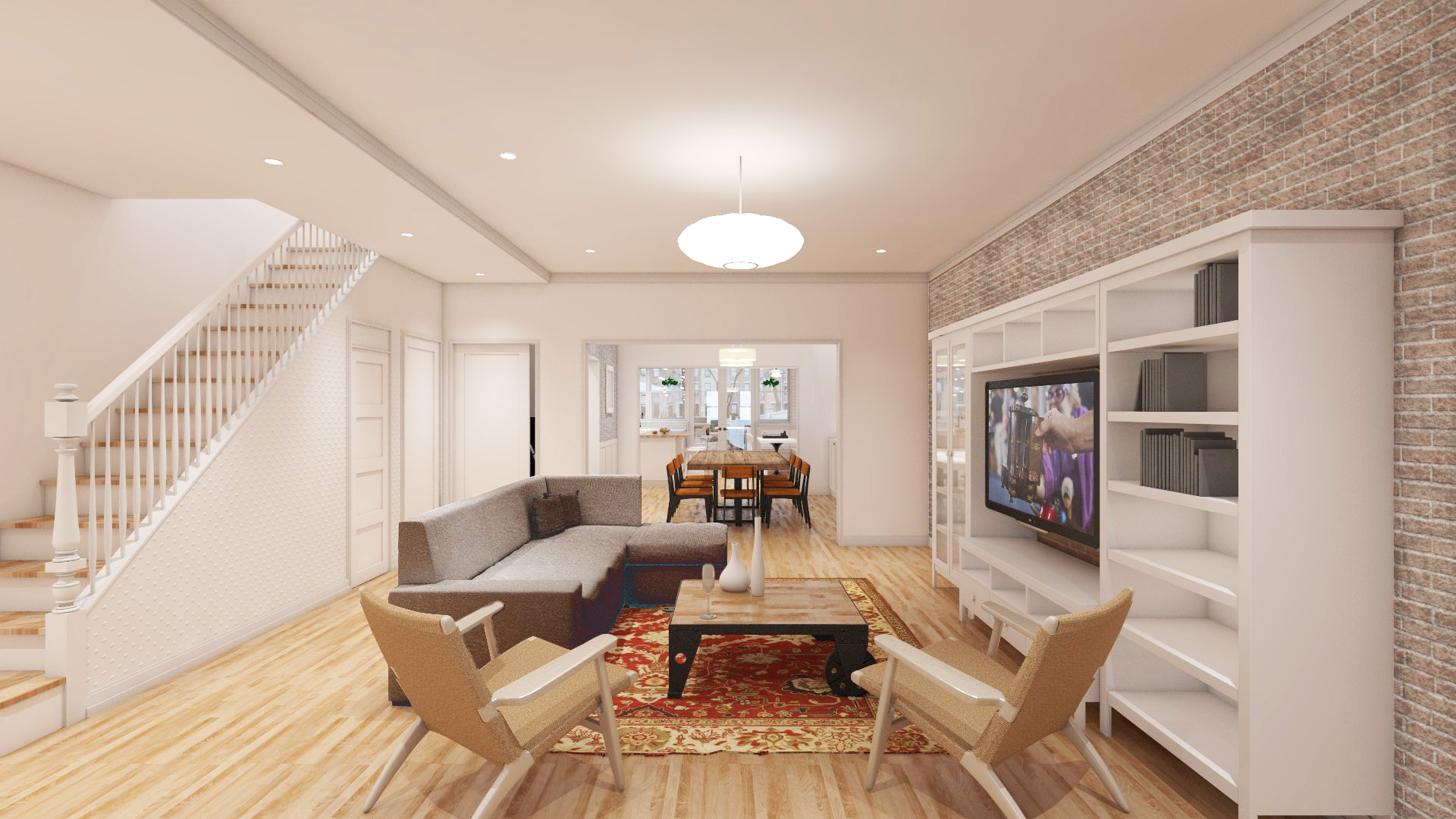
A gut renovation surgically removes walls and floors to bring in light and air.
This Windsor Terrace townhouse boasted a generous floor plate, but was typical for the neighborhood with its warren of dark interior rooms. By carefully combining new openings in the walls, floors and roof we were able to greatly increase the flow of light and air and maximize the efficiency of the new layout.
DESIGN TEAM
Jordan Parnass
Philip Weller
Mithila Poojari
John Baker
Lucie Tomastikova
Carlos Gastelum
