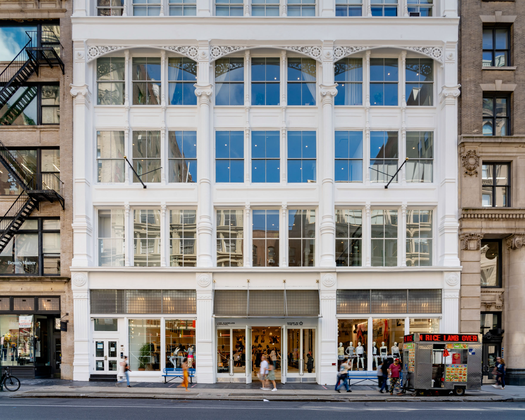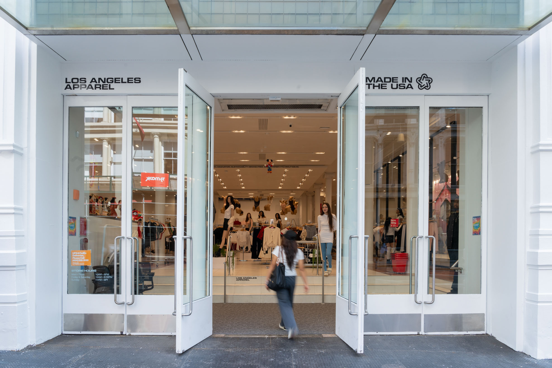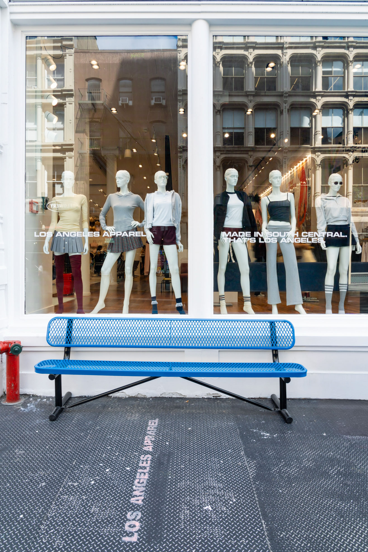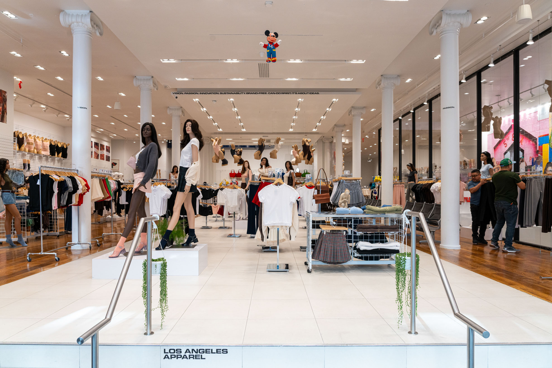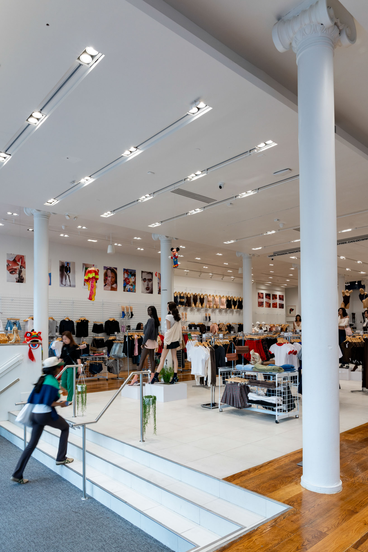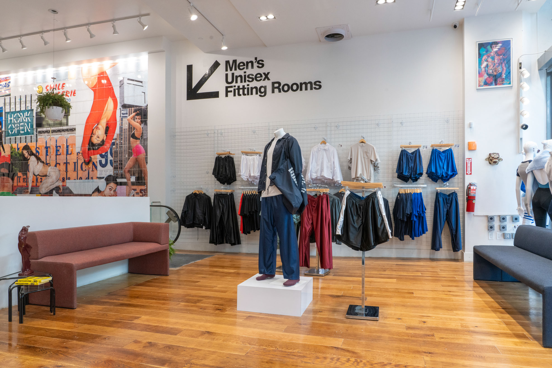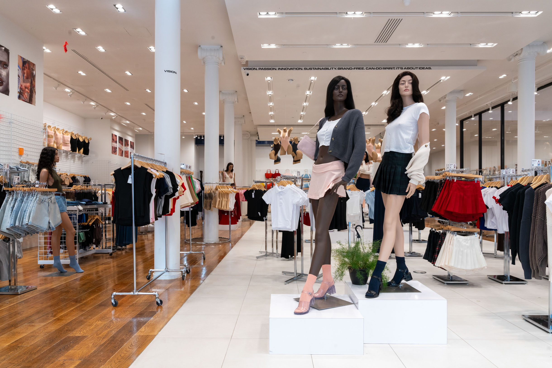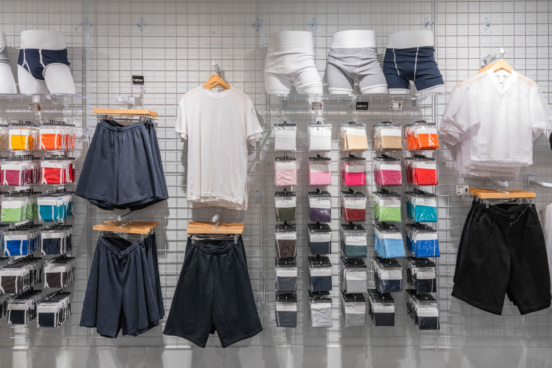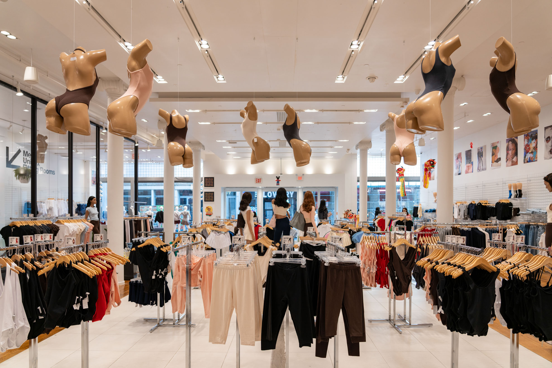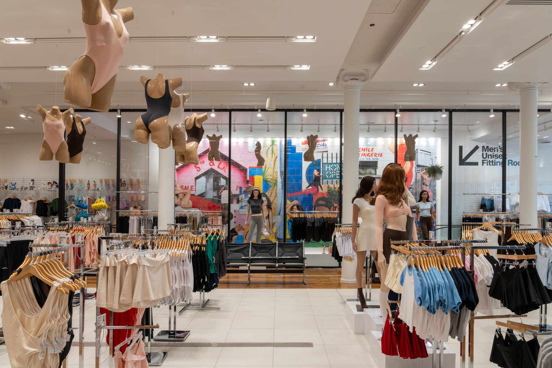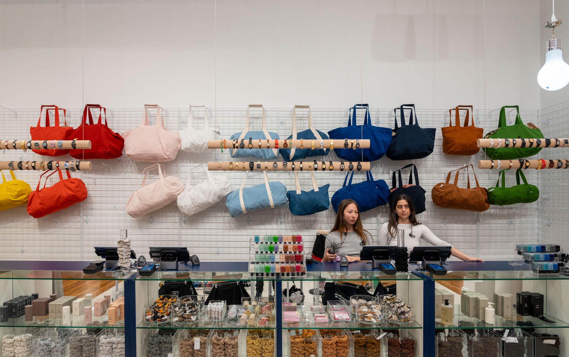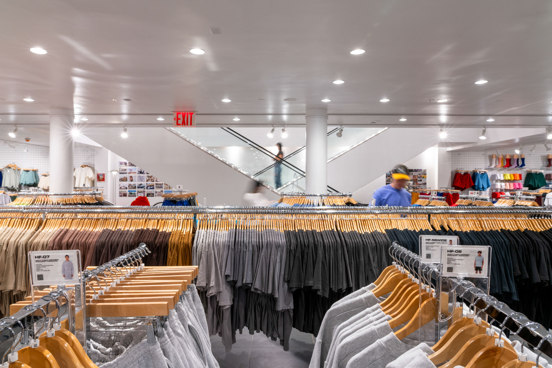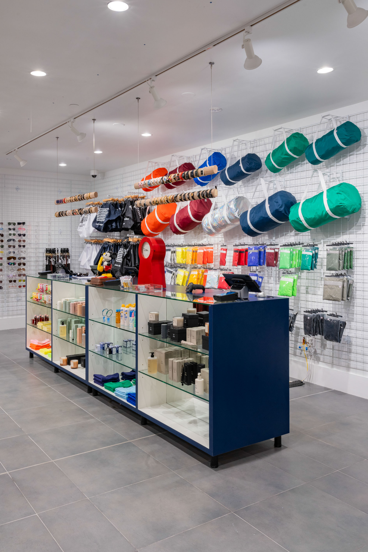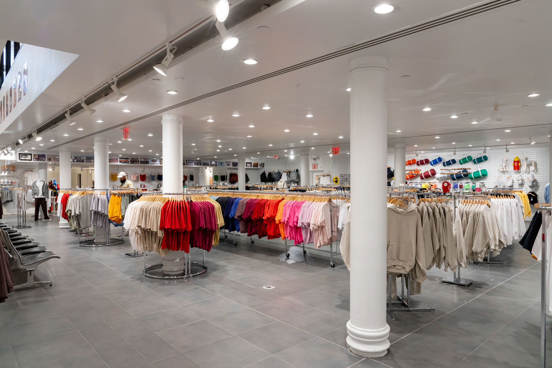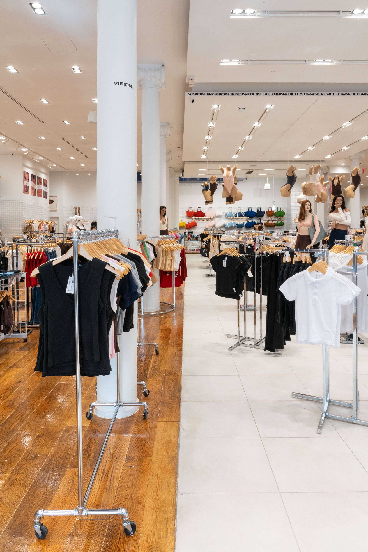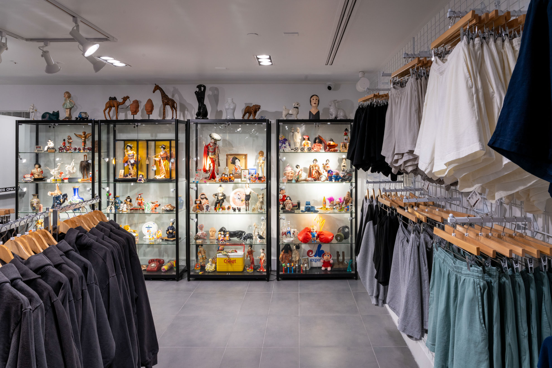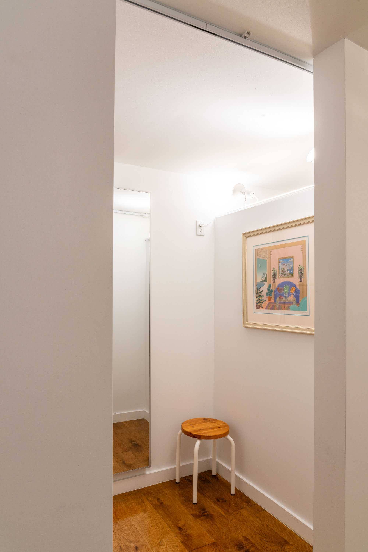Los Angeles Apparel: Soho
New York, NY, USA • 2025
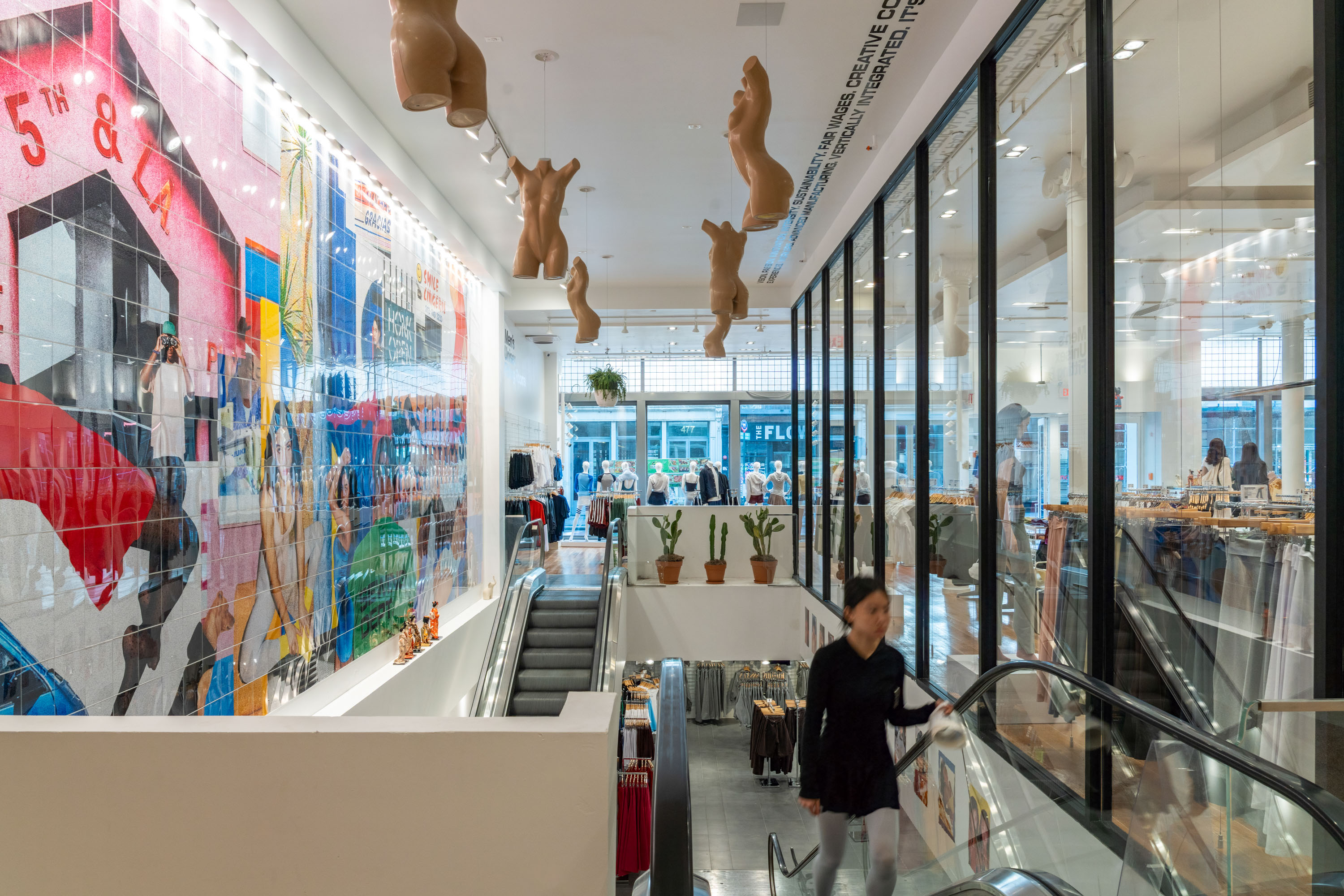
A reuse-first SoHo flagship: modular fixtures, minimal demolition, near-zero waste.
Circular delivered Los Angeles Apparel’s first retail flagship inside a landmark cast-iron building in SoHo, transforming the former Topshop ground floor and lower level into a clean, high-visibility retail environment. The design preserves the character of the historic shell while foregrounding a colorful, maximalist brand expression across two levels.
From the outset, we treated the existing fit-out as an asset rather than debris. A comprehensive LiDAR survey mapped ceiling systems, lighting, and mechanical runs, allowing us to retain and adapt what worked. High-quality floors were polished instead of replaced; consistent wall and ceiling finishes were preserved; and a significant portion of luminaires and back-of-house infrastructure was kept in service with targeted code-compliant upgrades. This light-touch approach eliminated the typical full-gut cycle—and with it, the dumpster-driven waste stream.
To extend product life and reduce future waste, we introduced a kit-of-parts fixture system designed for reuse, reconfiguration, and disassembly. Racks, tables, and perimeter gridwall elements use modular connections and standardized hardware so they can be moved, resized, repaired, or redeployed across new store formats. Where new materials were necessary, components were selected for durability and end-of-life recovery, minimizing adhesives and composites that complicate recycling.
The completed flagship demonstrates how circular principles can enhance both schedule and sustainability: less demolition, fewer deliveries, and dramatically reduced material disposal. The result is a fast, resource-smart build-out that restores street presence on Broadway, delivers a cohesive Los Angeles Apparel experience, and establishes a replicable model for waste-free retail fit-outs in dense urban contexts.
DESIGN TEAM
Jordan Parnass
Sherry Xie
CONTRACTORS
Los Angeles Apparel
PHOTOGRAPHER
Circular
