Part 1 Circular Design: Fashion Retail Reimagined - Introduction
2025.07.15
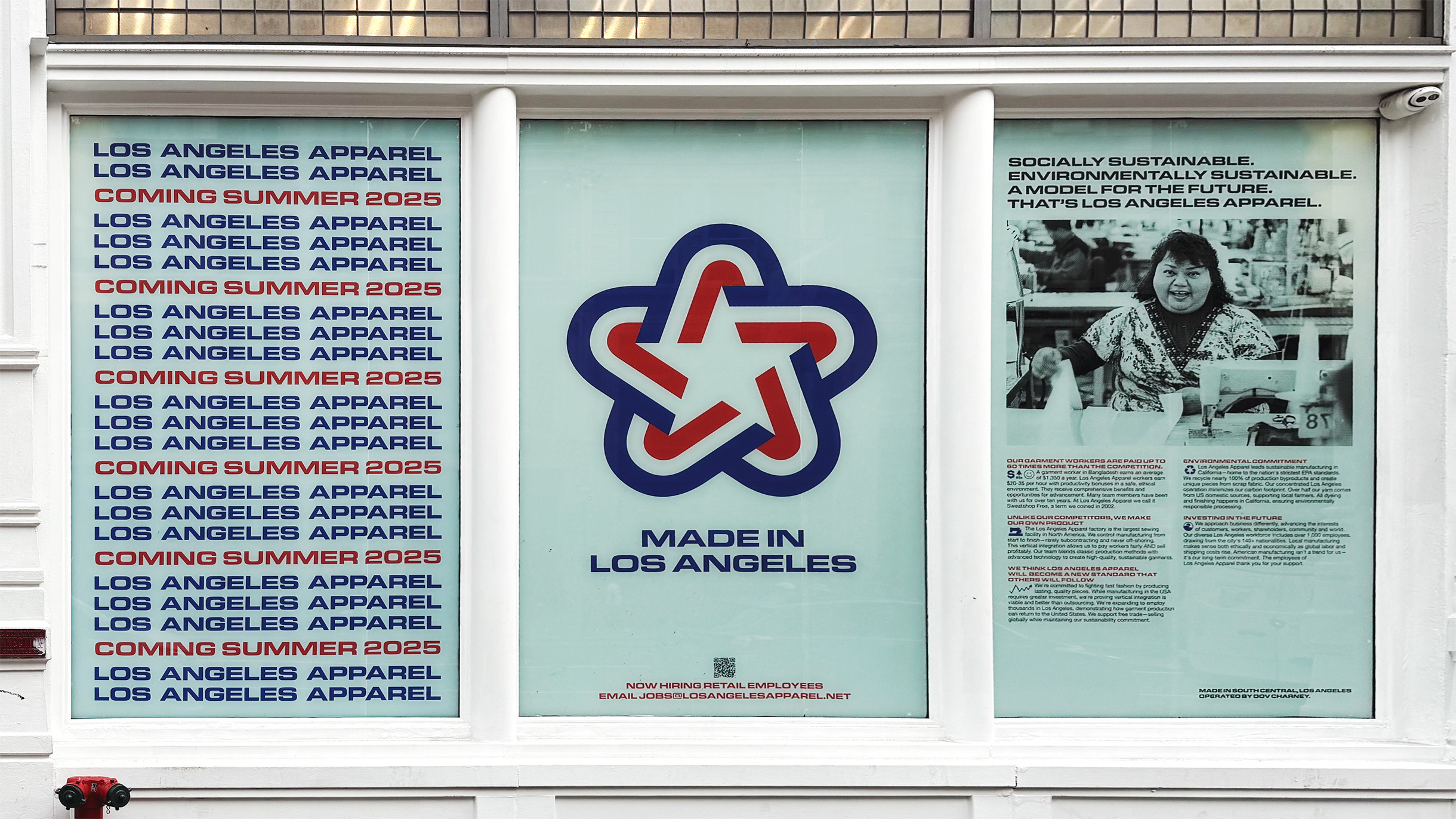
Circular is excited to partner with Los Angeles Apparel to bring their bold, socially conscious brand to New York City. At the center of this collaboration is the design of their first retail store: a flagship space at 480 Broadway, located in the heart of SoHo, one of the city’s most dynamic commercial corridors.
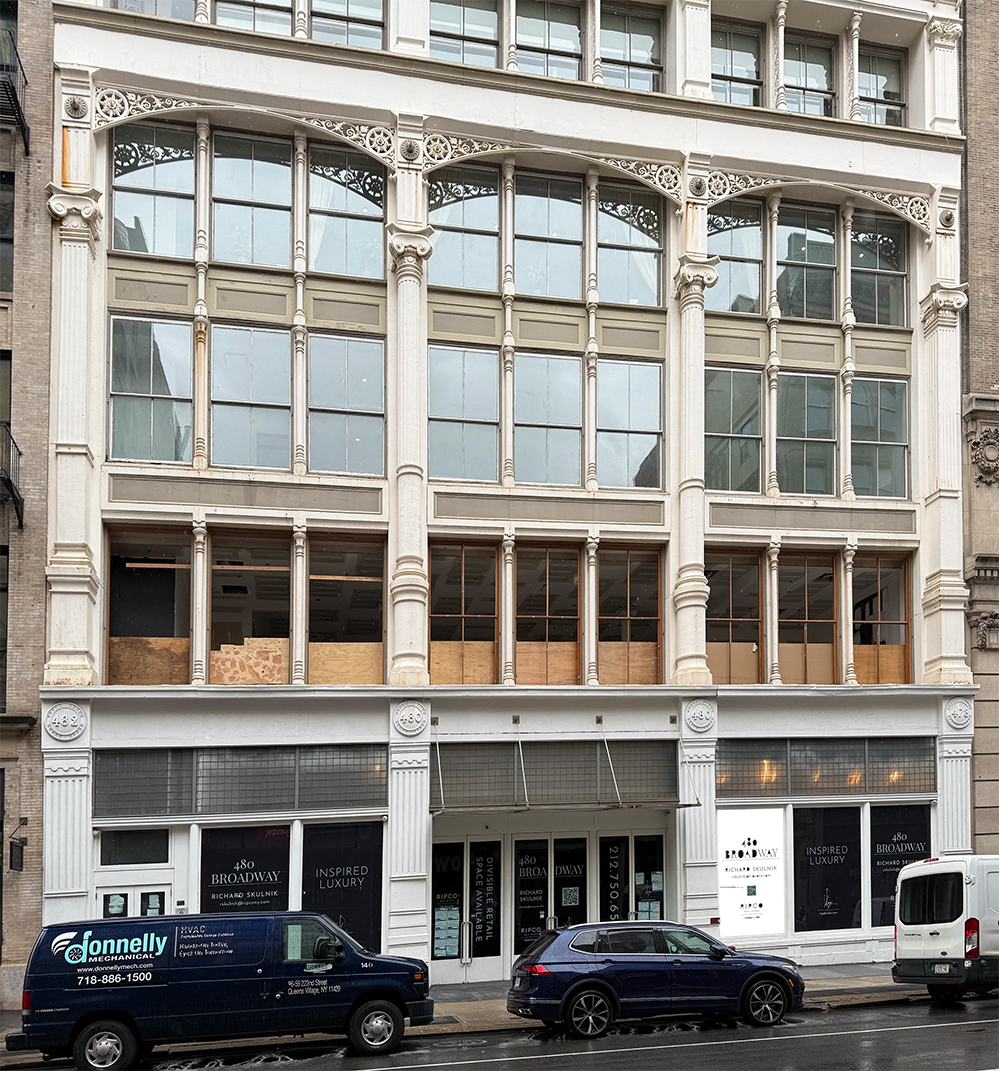
A powerful opportunity to demonstrate what sustainable retail design can achieve.
Housed in a historic cast iron building, the new store occupies the former home of British retailer Topshop. While the upper floors have been converted to office space, the street and lower levels remain primed for retail—neighboring outposts of innumerable global brands. This highly visible location offers more than just commercial promise—it presents a powerful opportunity to demonstrate what sustainable retail design can achieve.
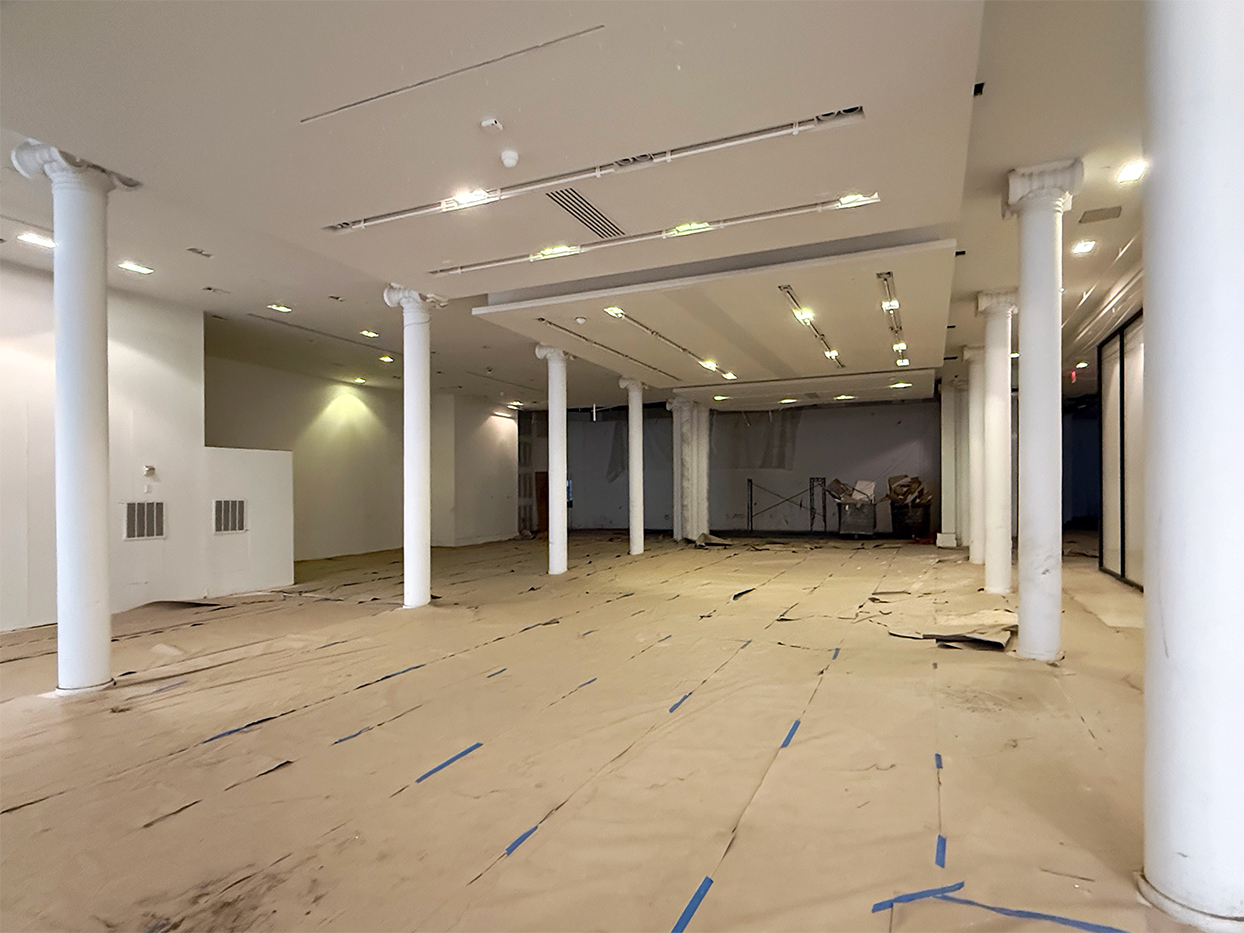
Designing With What’s There
At the heart of this project is a simple but often overlooked idea: what already exists is valuable. When we first stepped into the space, we saw more than leftover finishes—we saw potential. The existing flooring is solid and needs only polishing. Ceiling and wall treatments remain intact. Lighting systems are largely functional. Even the mechanical, electrical, and plumbing infrastructure is adaptable with minimal intervention.
Rather than defaulting to demolition, we’re applying a light-touch strategy rooted in circular design principles: reuse, adaptability, and material longevity. By respecting the existing fit-out—originally designed for fashion retail—we reduce embodied carbon, limit waste, and accelerate delivery without sacrificing design intent.
At the heart of this project is a simple but often overlooked idea: what already exists is valuable.
Mapping the Existing to Shape the New
To guide our decisions, we began by precisely documenting the space, with a special focus on the ceiling—where systems, ductwork, and lighting converge. Using LiDAR scanning, we created a detailed digital model to evaluate opportunities for reuse and intervention.
This map informs our design approach, which prioritizes selective additions and reversible interventions. Where new fixtures are introduced, they’re chosen for their modularity, durability, and end-of-life recyclability—strategies that align with both Los Angeles Apparel’s ethos and Circular’s mission to close material loops in the built environment.
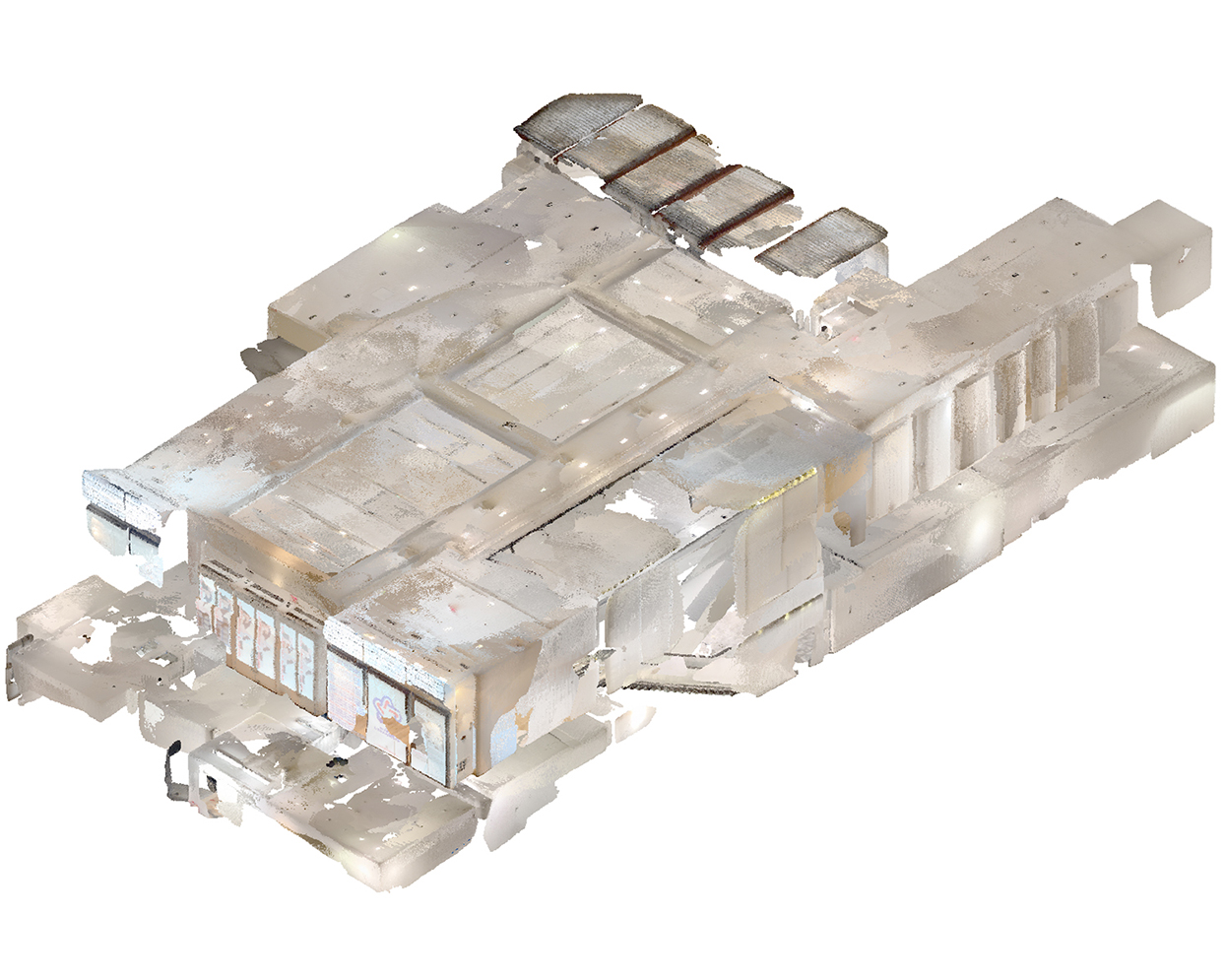
Using LiDAR scanning, we created a detailed digital model to evaluate opportunities for reuse and intervention.
A Retail Future Rooted in Reuse
This post marks the start of a series that will trace the journey of designing and building a flagship retail space guided by circular economy thinking. In the upcoming posts, we’ll share insights on space planning, material selection, brand expression, and construction approaches that challenge the status quo—and reduce environmental impact.
In an era where retail environments are often built to be short-lived, we’re making the case for designing for longevity, flexibility, and circularity. Follow along as we show how designing with care and creativity can transform constraints into inspiration—right here, on Broadway.
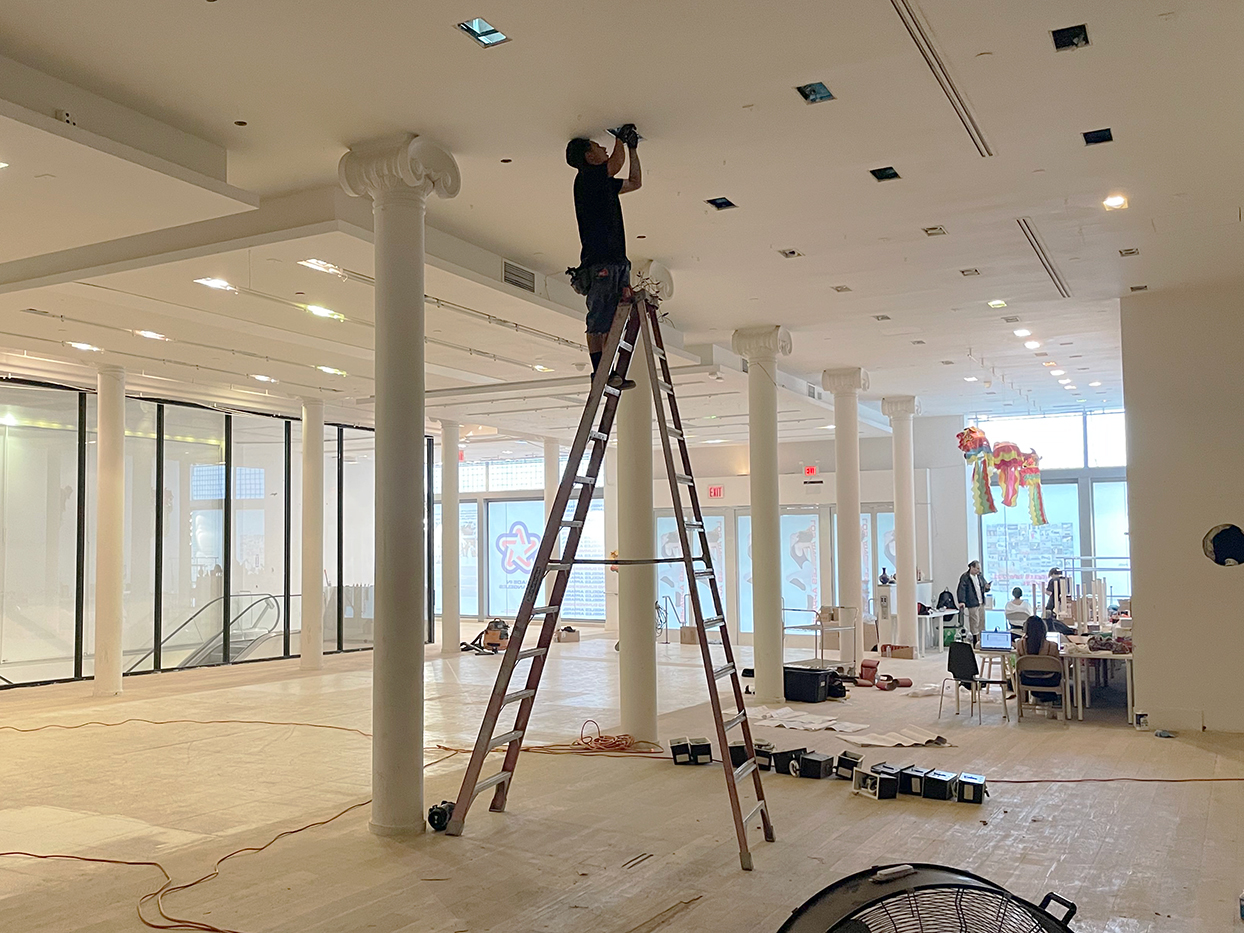
We’re making the case for designing for longevity, flexibility, and circularity.
Circular Design: Fashion Retail Reimagined
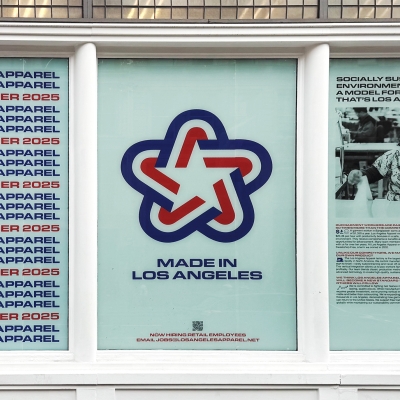 Part 1
Introduction
2025.07.15
Part 1
Introduction
2025.07.15
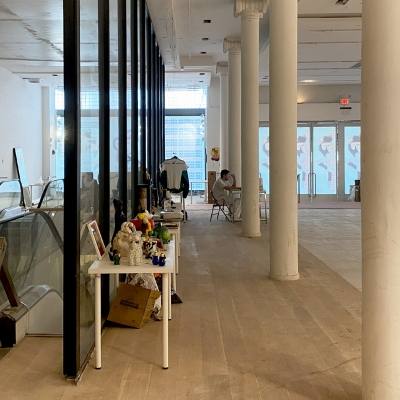 Part 2
Site as Strategy
2025.09.05
Part 2
Site as Strategy
2025.09.05
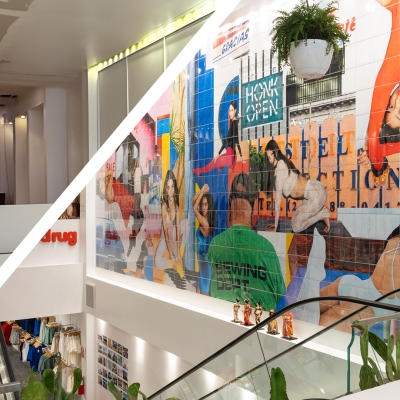 Part 3
Designing the Flow
2025.10.02
Part 3
Designing the Flow
2025.10.02


