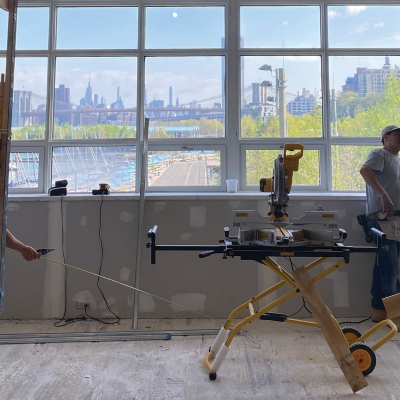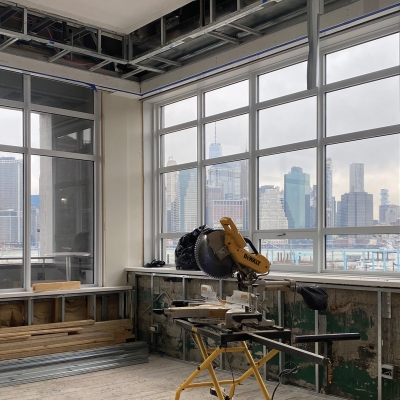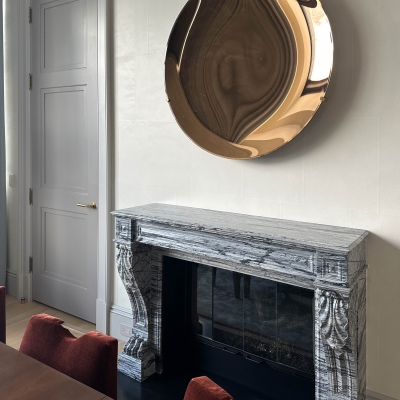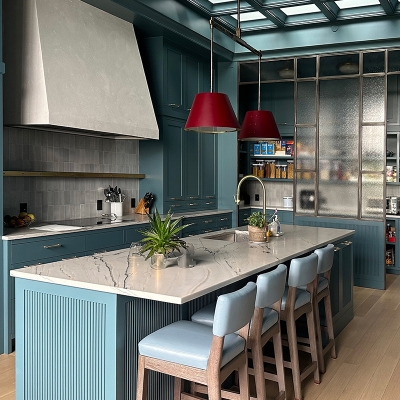Part 5 Historic Brooklyn Waterfront Apartment Refresh - A New Kitchen
2024.08.26

In any home, the kitchen is more than just a place to cook — it's where families gather, meals are shared, and memories are made. Our Brooklyn Bridge Park project aimed to create a kitchen that not only met the functional needs of our clients but also became a centerpiece of their home, blending modern design with the charm of the historic building. Working closely with interior designed Michael Aiduss Studio, we focused on the overall layout and architectural elements that would seamlessly integrate accessibility along with contemporary features while preserving the building’s historic industrial character.
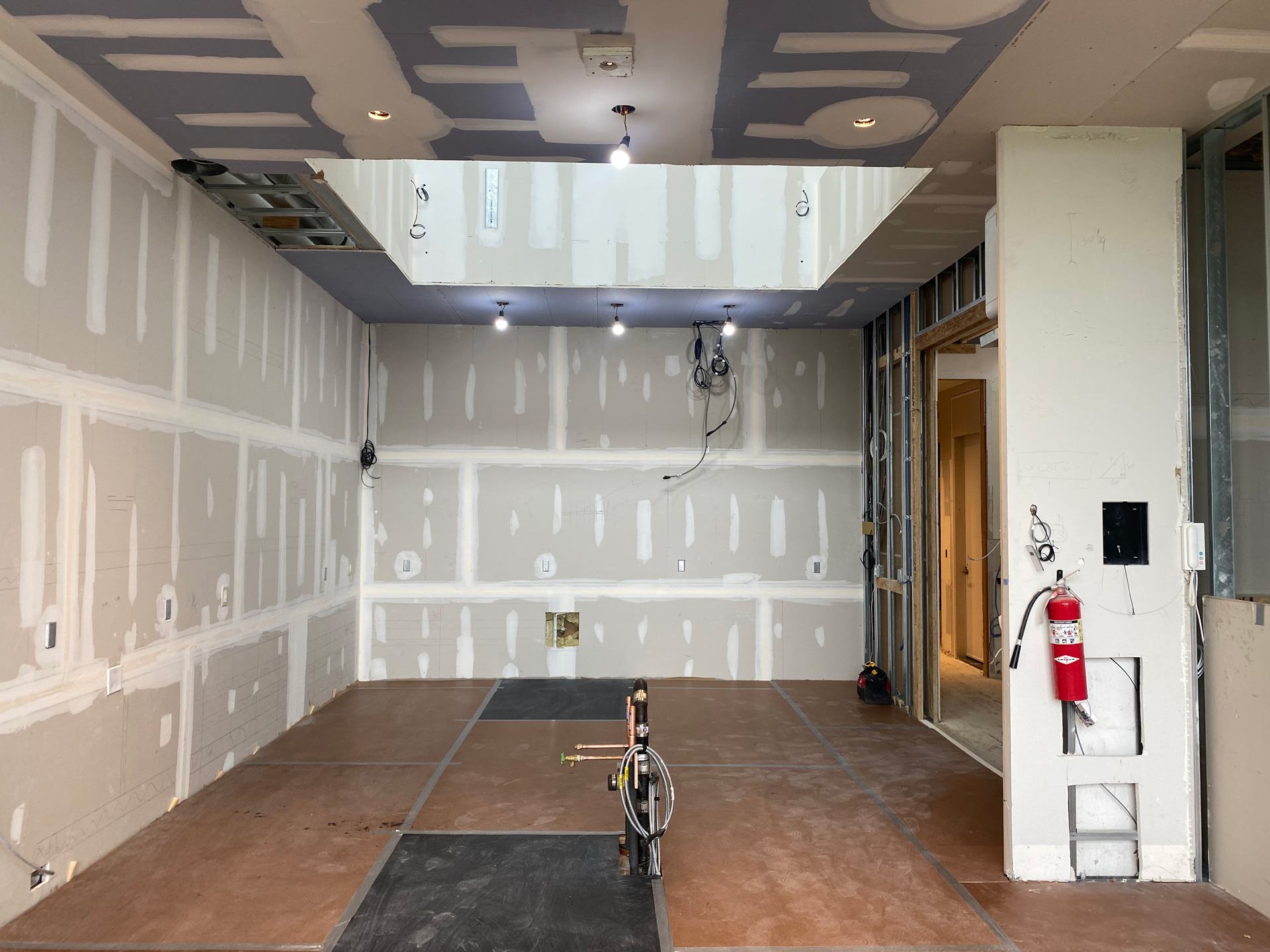
The project began with a complete gutting of the old kitchen, down to its drywall, setting the stage for a transformation that was more than just cosmetic. The primary goal was to reimagine the space from a layout perspective, ensuring that the kitchen would be highly functional while also enhancing the flow and usability of the home.
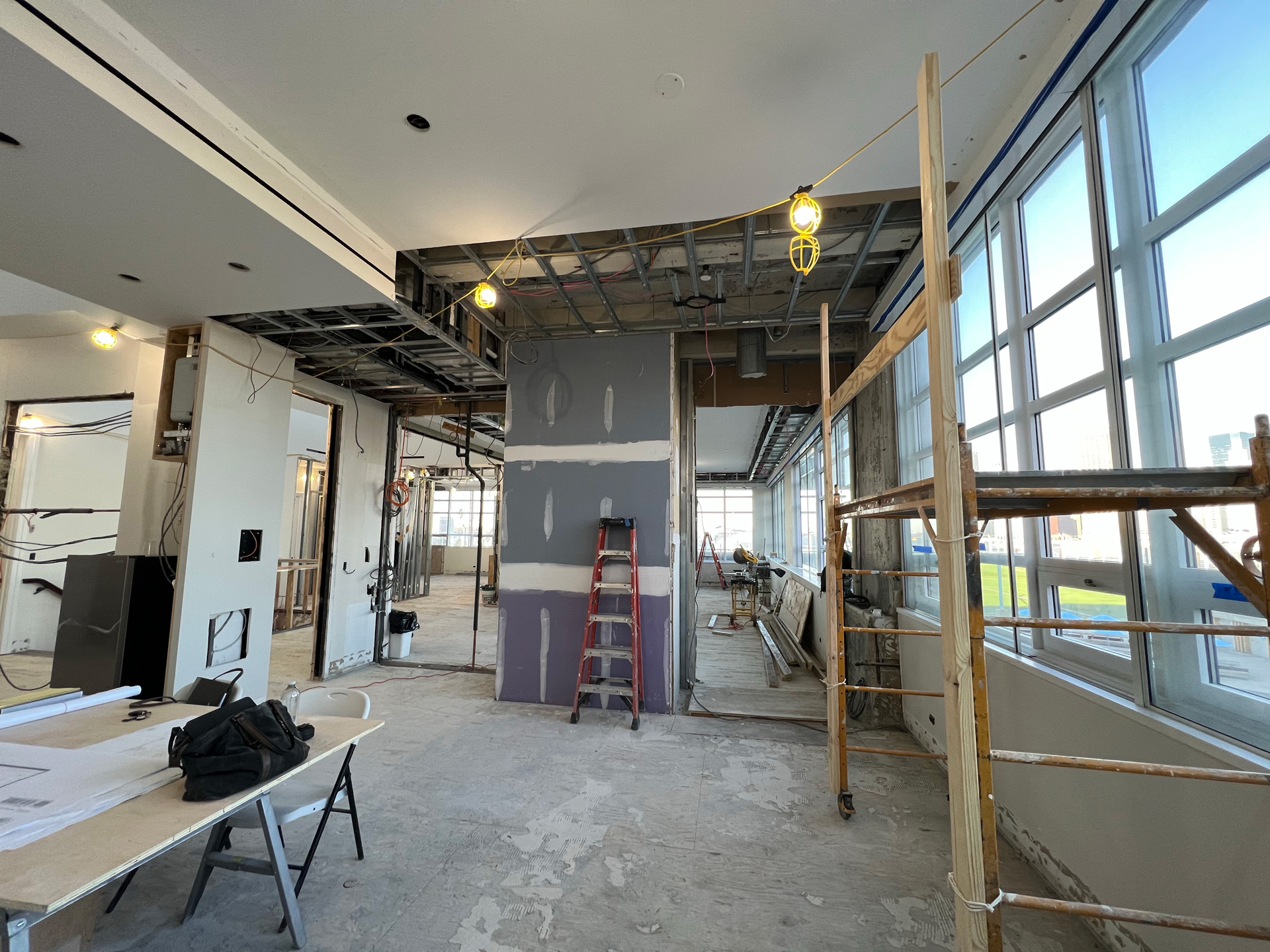
A significant part of our role involved reconfiguring the space to accommodate new architectural elements, such as the incorporation of an elevator. This addition was crucial not only for accessibility but also for rethinking the kitchen layout. By carefully planning the integration of the elevator, a more open and efficient layout was developed that includes a bar area seamlessly connected to both the kitchen and living room, enhancing the functionality and interaction between spaces.
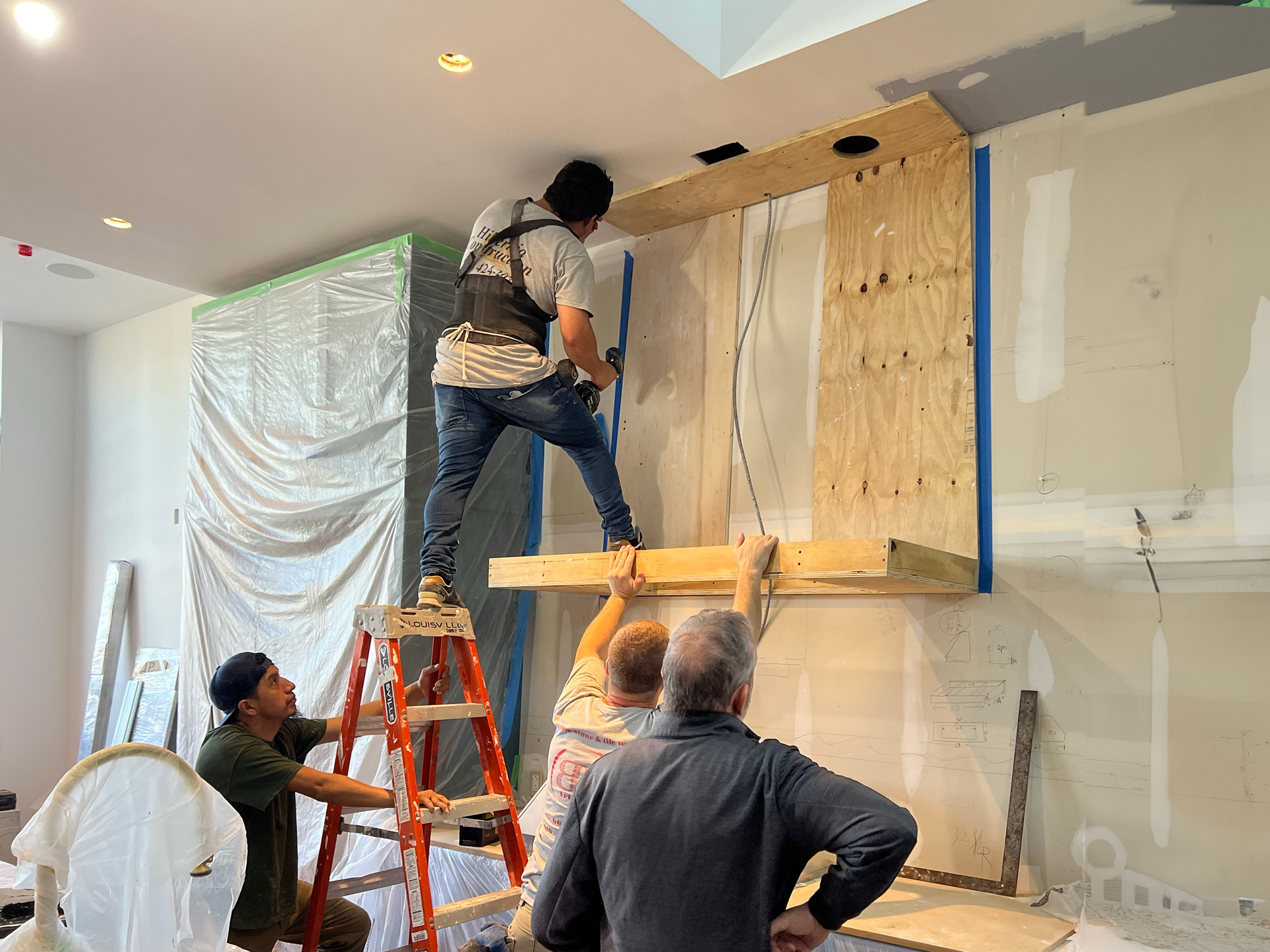
One of the key challenges to tackle was the kitchen's ventilation system. The original vent location didn’t align with the client’s new appliance requirements, so we worked diligently to relocate the ventilation in a way that maintained both the safety and aesthetic integrity of the space. The new vent placement was carefully integrated into the overall design, ensuring that it was both effective and visually unobtrusive.
Incorporating custom cabinetry and precision-built appliances, the kitchen blends modern functionality with the architectural integrity of the historic space.
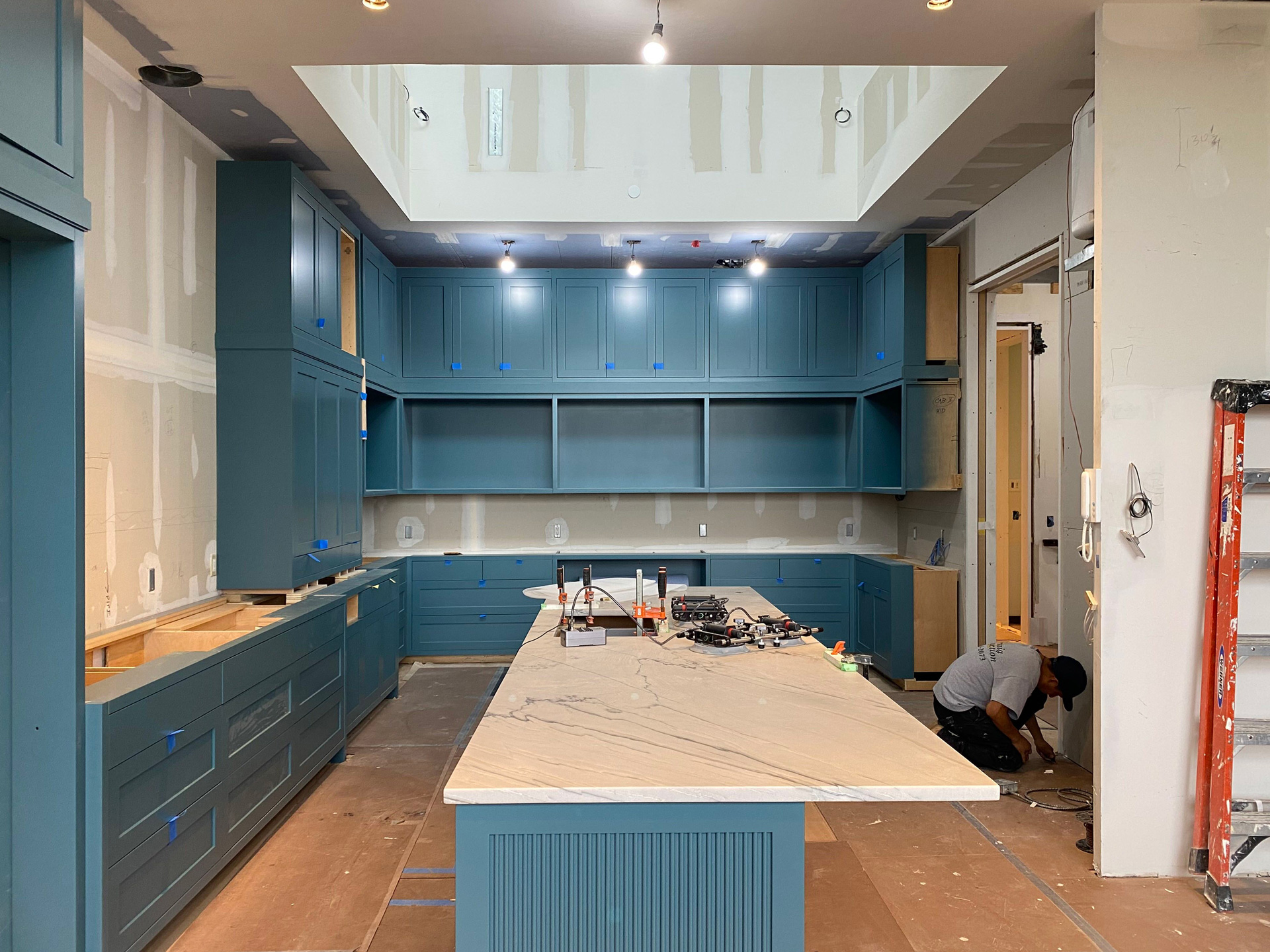
As the layout took shape, a primary focus was ensuring smooth circulation around key elements like the cabinetry and the kitchen island. The island serves both as a functional workspace as well as a central gathering spot. The integration of the adjacent elevator allows a direct connection to the bedroom level, improving accessibility and ensuring the space functions effectively.
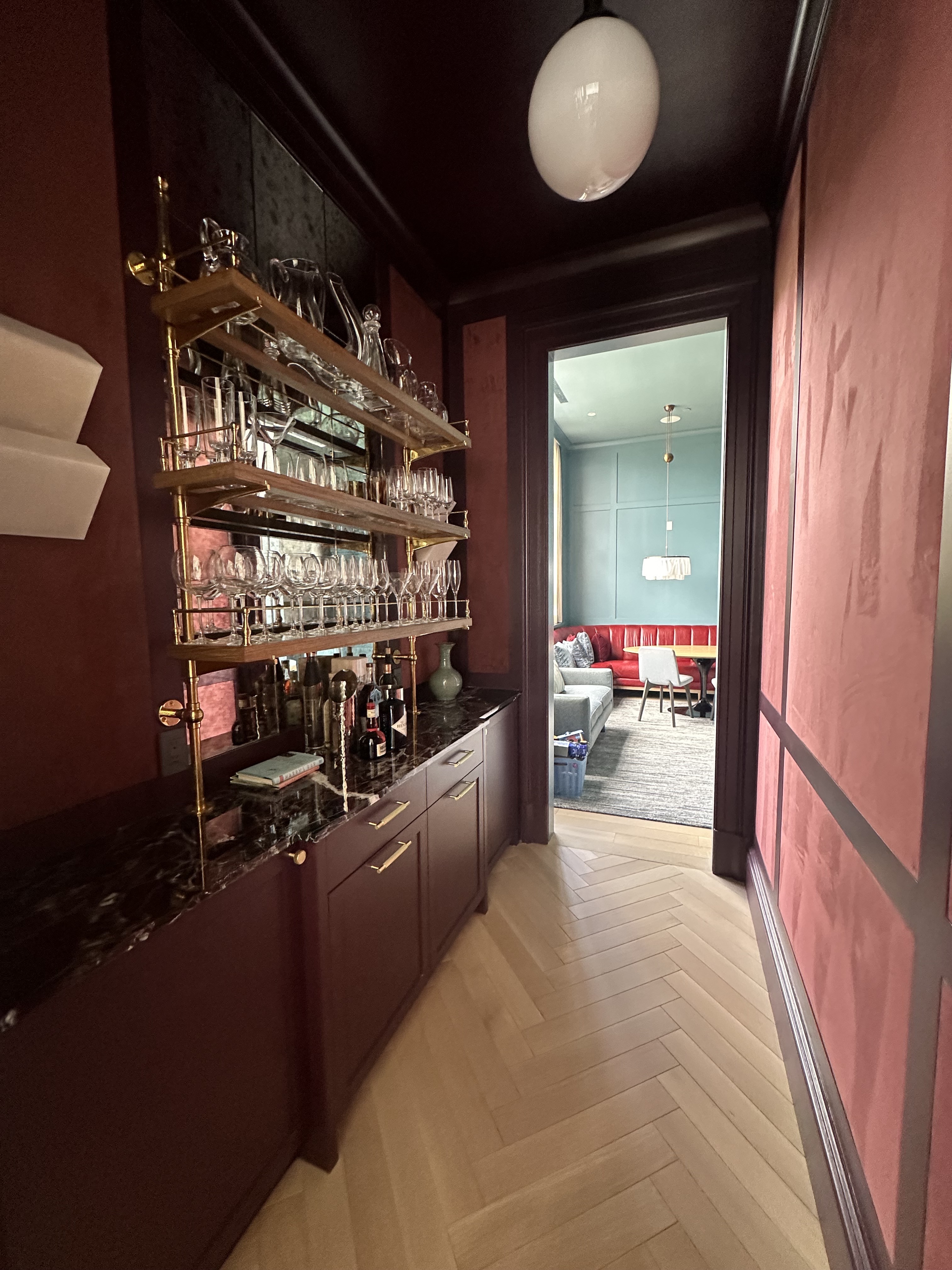
The bar area, designed as a bold transition from the kitchen, was meticulously planned within the overall layout. Michael Aiduss selected luxurious red velvet and brass accents that make the bar a visual standout, and allows the architectural connection between the kitchen and living room to serve dual roles.
Our approach ensured that the kitchen’s modern features seamlessly aligned with the space’s historic character, highlighting the importance of precise and thoughtful renovation.
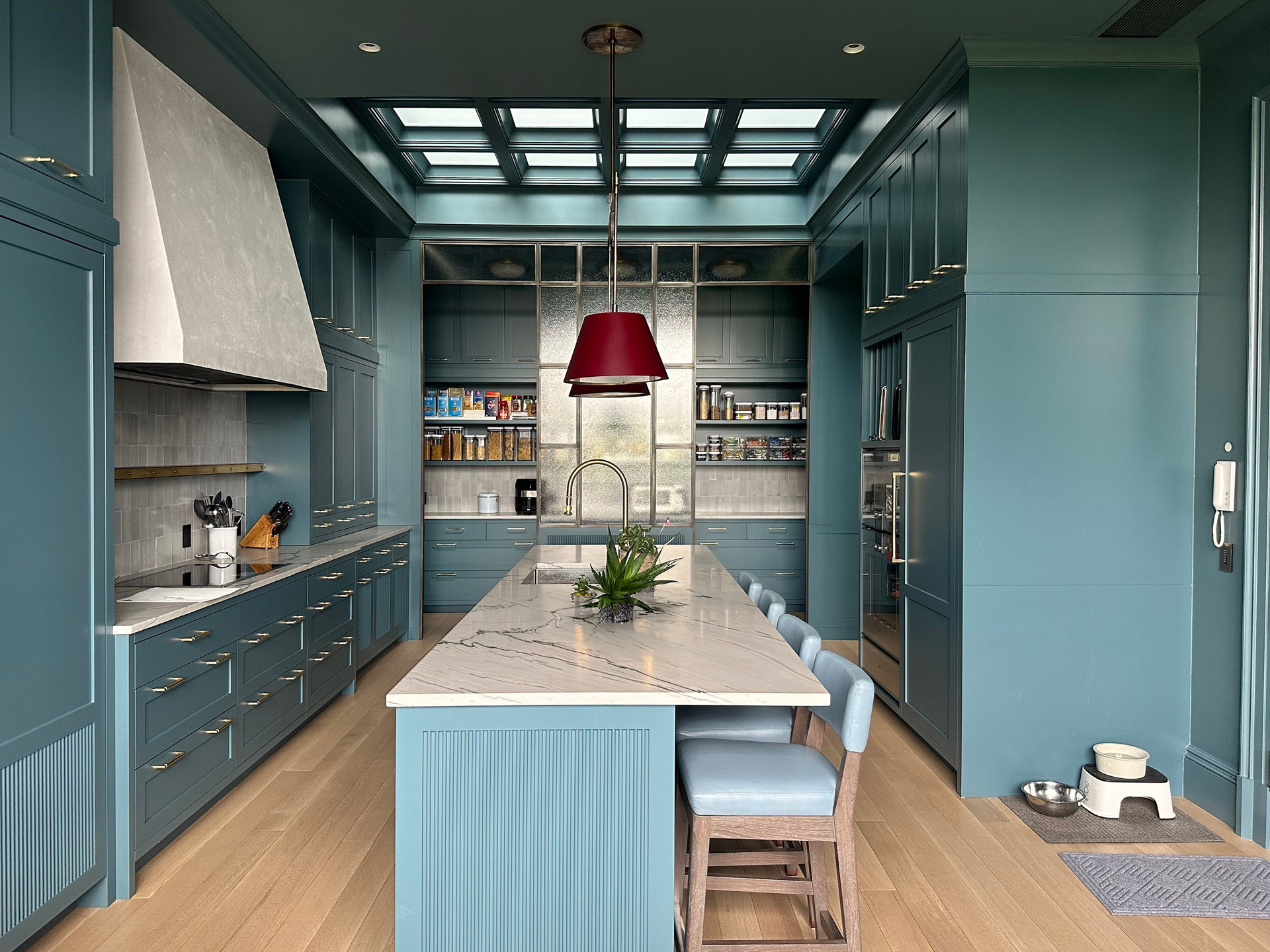
The result was a kitchen that not only met but exceeded the client’s expectations. The thoughtful reconfiguration of the space created a highly functional and aesthetically cohesive environment. This project is a testament to how careful planning and attention to layout can elevate a home, transforming the kitchen into a true centerpiece without compromising on either form or function.



