Part 3 Circular Design: Fashion Retail Reimagined - Designing the Flow
2025.10.02
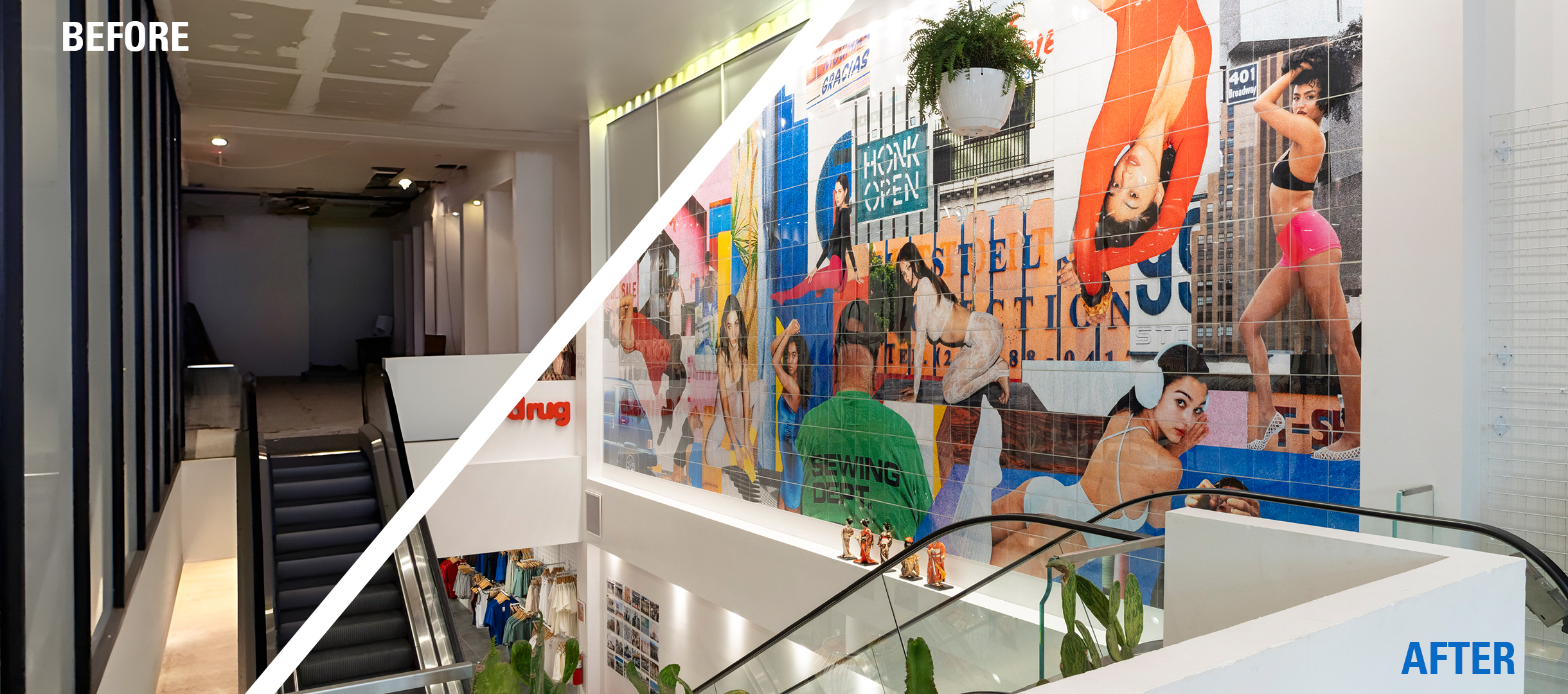
In our latest project with a boundary-pushing fashion brand, we explore how thoughtful spatial layout can elevate the retail experience while aligning with our shared goals of sustainability and adaptability. For Los Angeles Apparel's flagship store, the layout was more than just an arrangement of displays; it served as a vital framework for storytelling, energy performance, and near-zero waste operations. This post delves into how site analysis, client needs, and environmental strategy converge to inform our design decisions.
Aligning Brand and Function
The layout process began not with walls or windows, but with the brand itself. Our client brought a clearly defined visual language, established fixture types, a merchandising system originating in their factory store, and essential program elements including fitting rooms, lounge seating, and cash desks. These became the foundation for our spatial strategy.
We developed multiple preliminary layout options to balance brand consistency with flagship elevation. Each scenario explored unique approaches to flow, density, and adjacencies, ensuring efficient staff operations while maximizing shopper engagement. In this way, layout became more than logistics; it became a vehicle for narrative and experience.
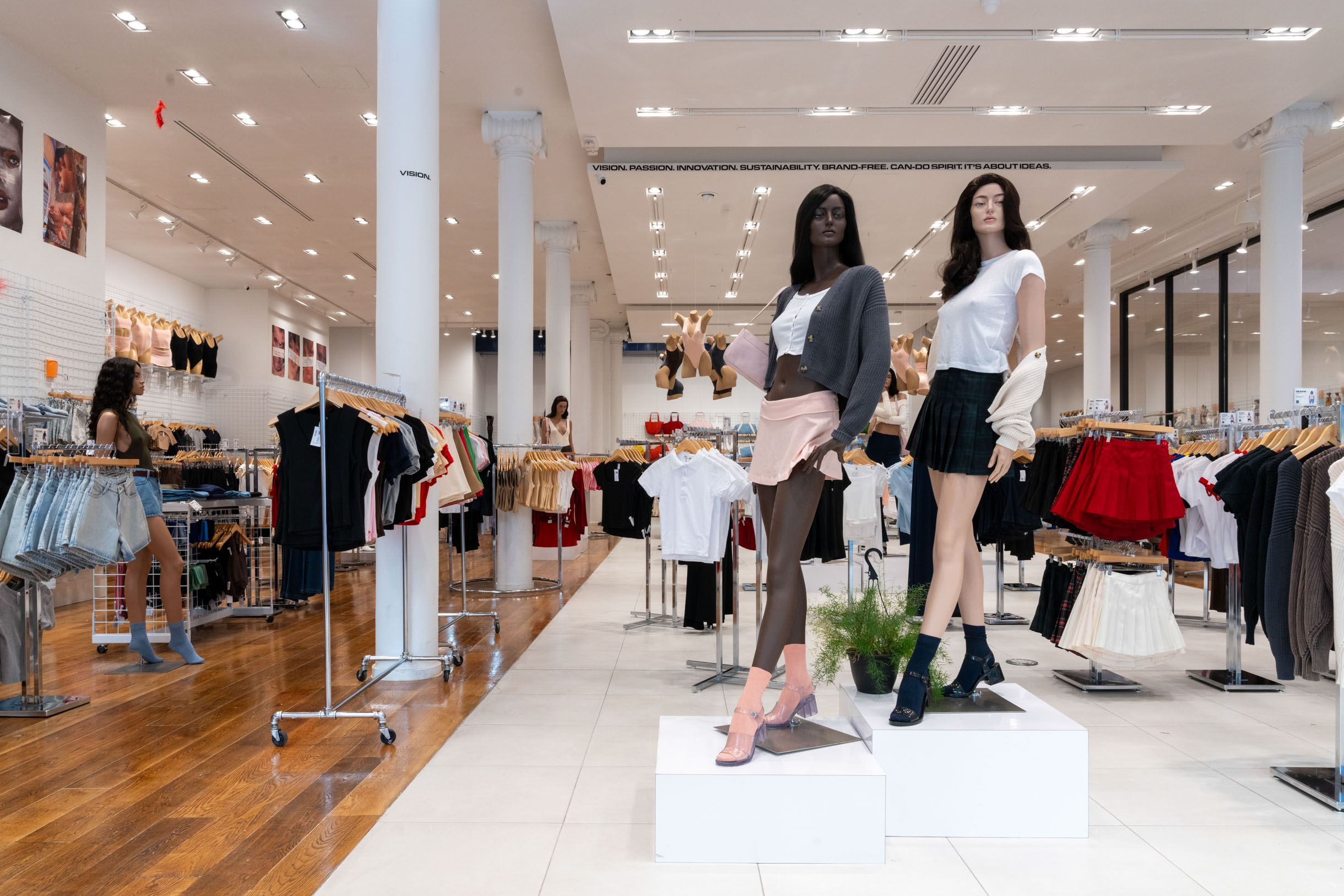
Layout is more than logistics; it becomes a vehicle for narrative and experience.
Refining Through Discovery
With the initial layout informed by brand identity and programmatic needs, our site survey helped calibrate the design with surgical precision. Variations in ceiling height and soffits presented opportunities to subtly reinforce spatial zoning, enhancing the customer journey without introducing new partitions.
A previously concealed window in the back corner revealed an existing facade opening, allowing us to route new HVAC ducts without exterior demolition, which minimized work, structural review, and material waste. A small interior landing in front of the rear door highlighted the need for accessibility improvements. We also verified access panel locations early, ensuring our layout preserved clear service access without future rework.
Finally, underutilized space adjacent to and above the escalators became a strategic merchandising opportunity, transforming circulation zones into moments of brand engagement. These site-specific refinements didn’t alter the design direction, they sharpened it.
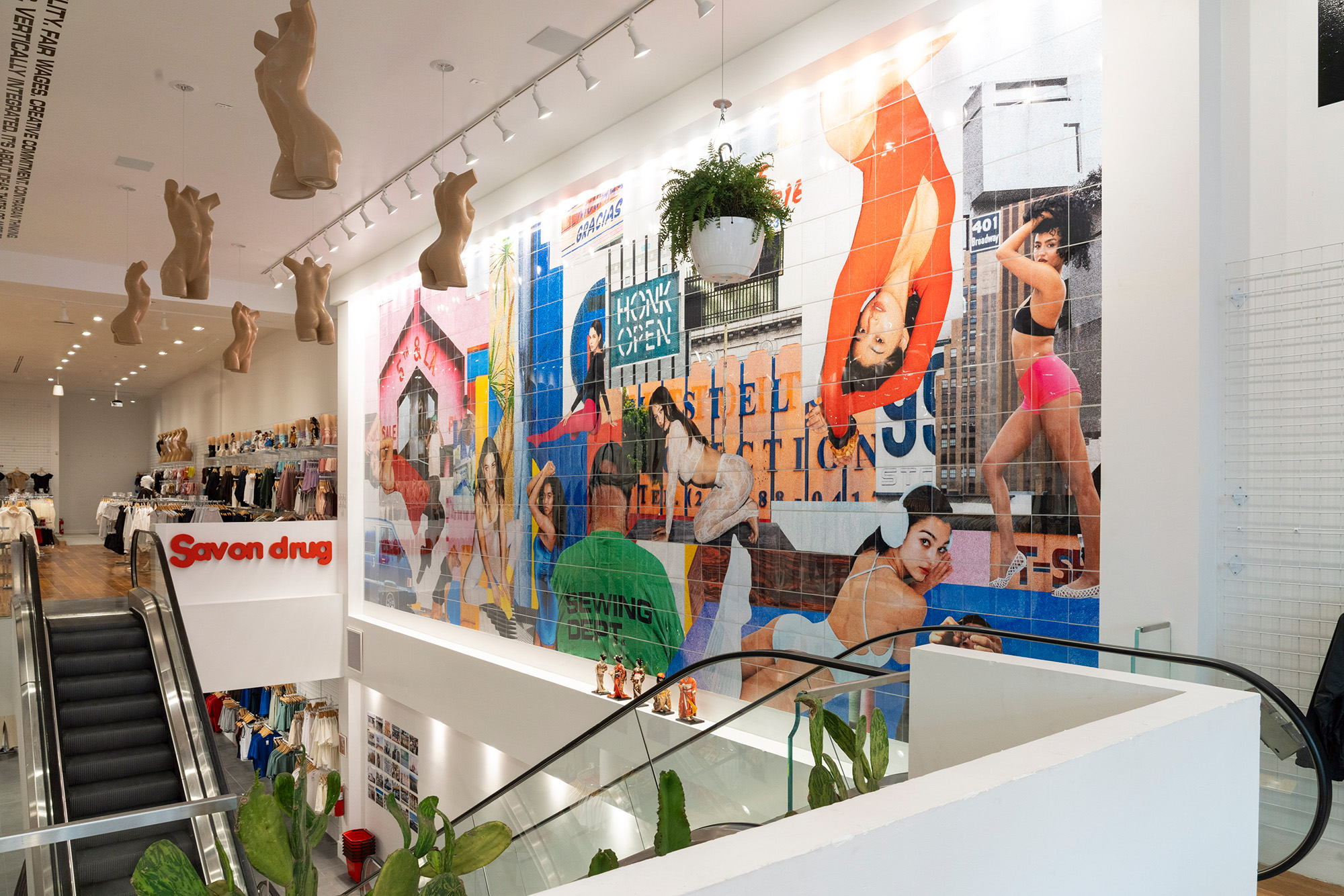
With the initial layout informed by brand identity and programmatic needs, our site survey helped calibrate the design with surgical precision.
Sustainable Moves for a Better Experience
Our commitment to sustainability extended beyond material efficiency, encompassing the creation of a more comfortable and healthy environment for occupants. Modular fixture systems were prioritized to enable reconfiguration without new fabrication, and underperforming niches in the back-of-house were demolished to better align with merchandising goals and streamline inventory flow.
We upgraded the ventilation system with new HVAC units, significantly improving indoor air quality while reducing overall energy demand. Lighting retrofits followed a similarly strategic approach: metal halide lamps were replaced with high-efficiency LEDs to lower energy use, while existing exterior fixtures were retained wherever feasible to minimize waste. Any new lighting was added with intent, supporting circulation, visibility, or product display.
Each move was deliberate, contributing to a retail space that performs better for both people and the planet.
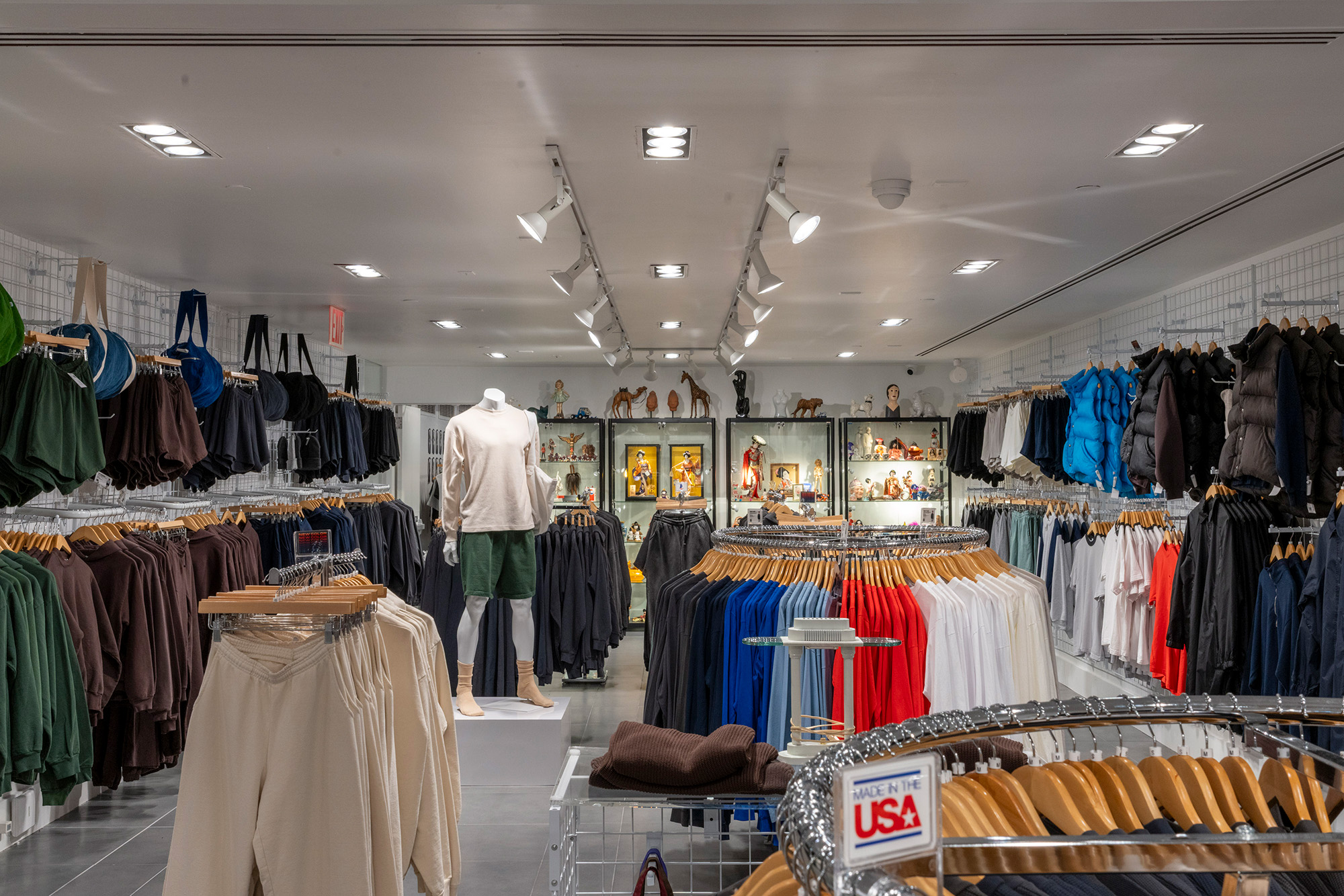
Each move was deliberate, contributing to a retail space that performs better for both people and the planet.
Coming Up Next
This layout-focused phase prioritized letting the architecture lead by leveraging brand values, site insight, and design expertise to shape a high-performing, intuitive environment. In the next post, we’ll take a closer look at individual systems and design layers, exploring how each contributes to a holistic, future-ready retail experience.
Circular Design: Fashion Retail Reimagined
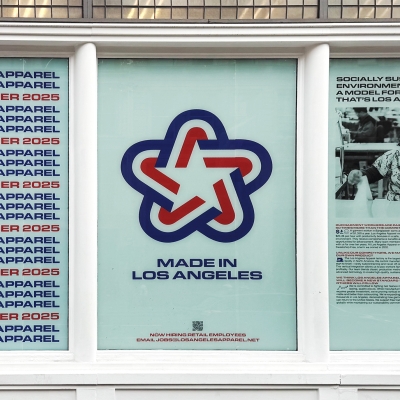 Part 1
Introduction
2025.07.15
Part 1
Introduction
2025.07.15
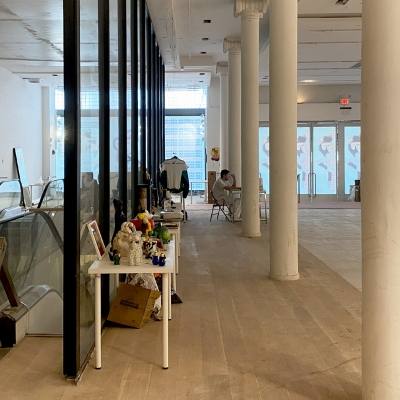 Part 2
Site as Strategy
2025.09.05
Part 2
Site as Strategy
2025.09.05
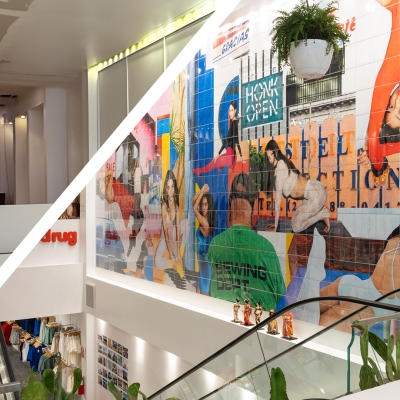 Part 3
Designing the Flow
2025.10.02
Part 3
Designing the Flow
2025.10.02


