Part 2 Circular Design: Fashion Retail Reimagined - Site as Strategy
2025.09.05
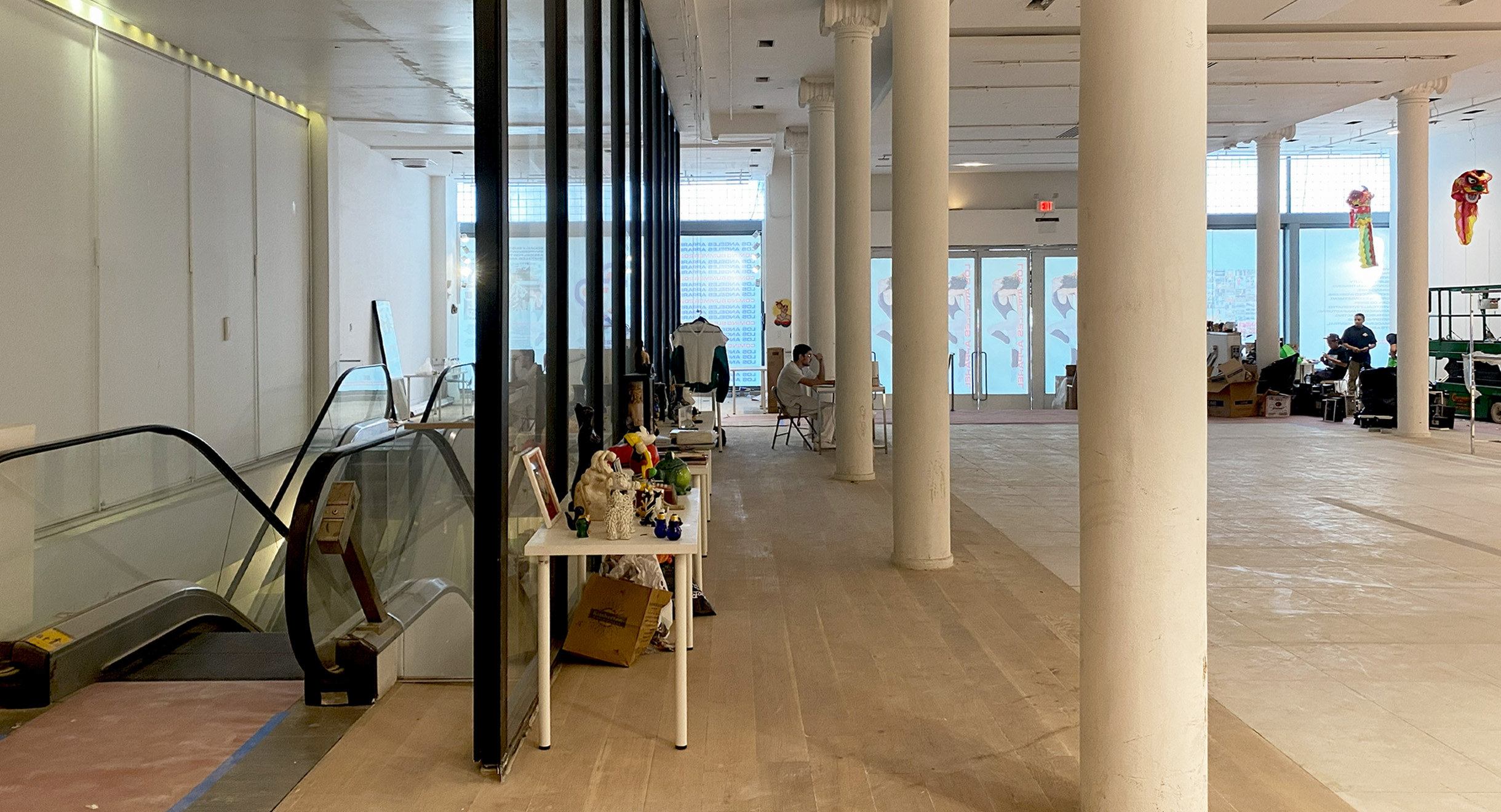
Before we can breathe new life into a space, we need to understand its bones. For the Los Angeles Apparel project, that meant starting with a comprehensive survey—not just to capture square footage or ceiling heights, but to read the building’s spatial logic, material history, and mechanical systems. This foundational process helps us design with precision and purpose, aligning each intervention with both performance goals and brand identity.
At Circular, we treat existing conditions not as obstacles, but as opportunities to reimagine space in a more efficient, expressive, and sustainable way. Through careful observation and advanced digital tools, we begin every project by listening to what the building has to say.
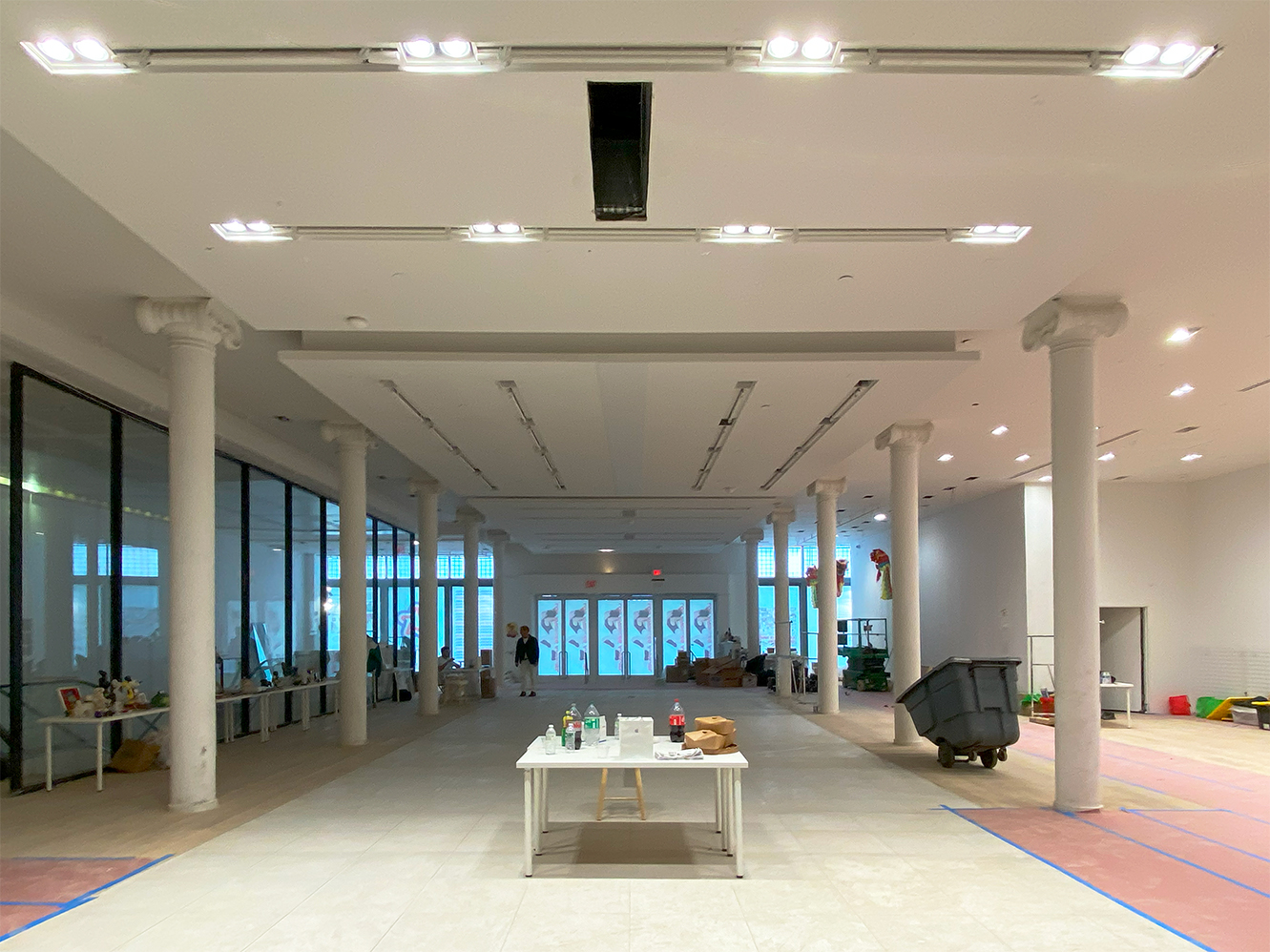
Documenting the Known and Unknown
To gain a clear and accurate understanding of the site, we used a combination of traditional and advanced surveying methods. On-site measurements and drawing verification helped us assess the base building’s layout and structure. We identified a three-bay rectangular plan defined by rows of columns, an escalator at the right bay, and a series of material shifts that hinted at prior functional zones.
We also flagged key architectural features: a rear door that leads to an elevator lobby, windows tucked into back corners, built-in niches, and overhead access panels—all clues that would shape future planning.
To complement our fieldwork, we deployed LiDAR scanning to document the ceiling plane in high detail. In the absence of a reflected ceiling plan, LiDAR gave us RGB-enhanced point clouds, allowing us to map lighting, fixtures, and soffits with precision. These scans became the foundation for a highly accurate 2D drawing set, essential for coordinating layout, lighting, and HVAC systems.
Before we can breathe new life into a space, we need to understand its bones.
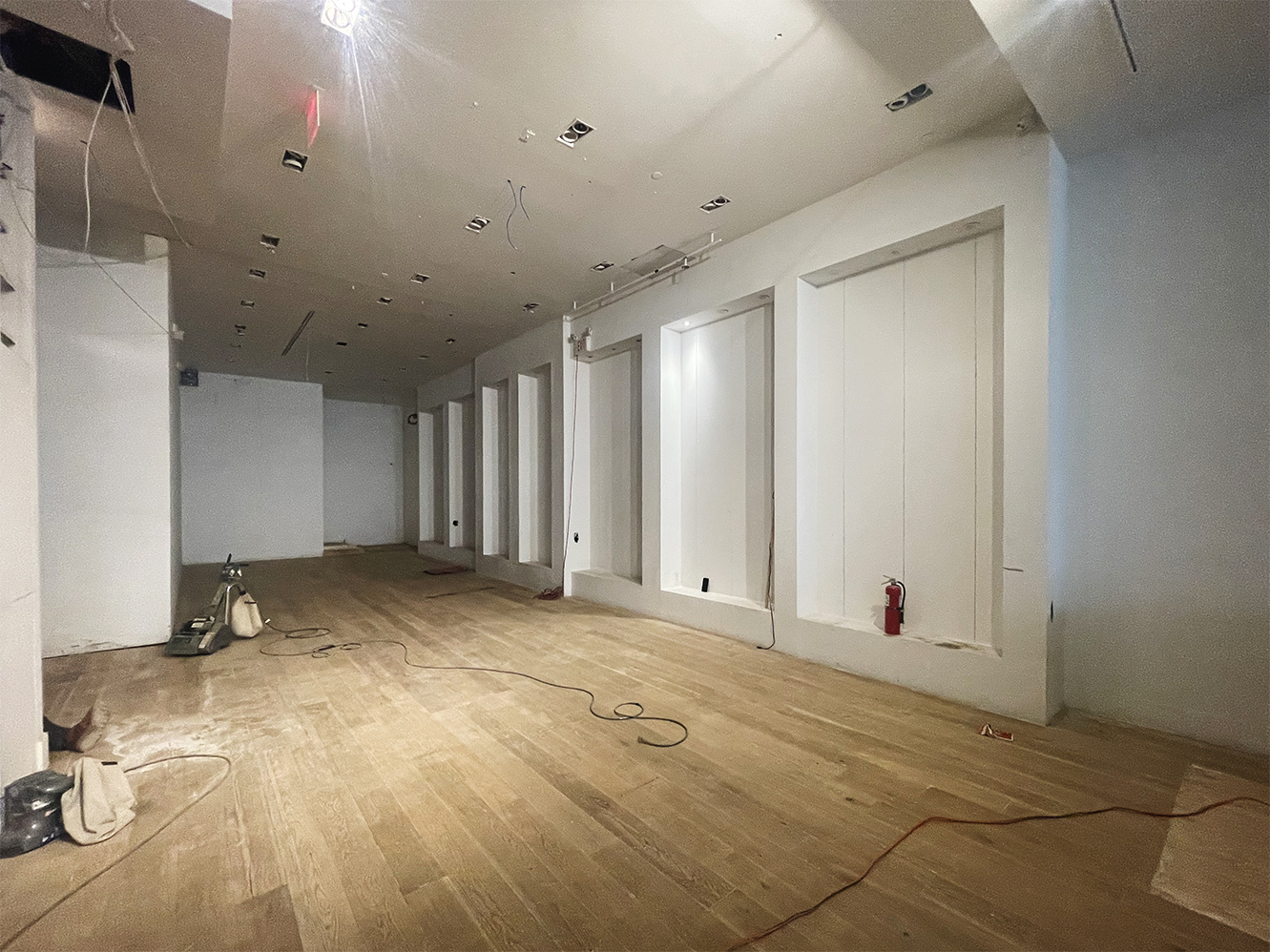
Patterns, Possibilities, and Priorities
Surveying is more than a technical step—it’s a design exercise in its own right. As we layered physical observations with digital models, we began to uncover the deeper rhythms of the space.
Circulation patterns, height variations, and material transitions hinted at how the building had been used—and how those patterns could evolve. Areas of congestion or underutilization became obvious. Meanwhile, moments of natural light, unexpected views, or unique architectural conditions began to suggest opportunities for emphasis or transformation.
These insights allowed us to move beyond a checklist of conditions and start shaping a holistic spatial strategy.
Surveying is more than a technical step—it’s a design exercise in its own right.
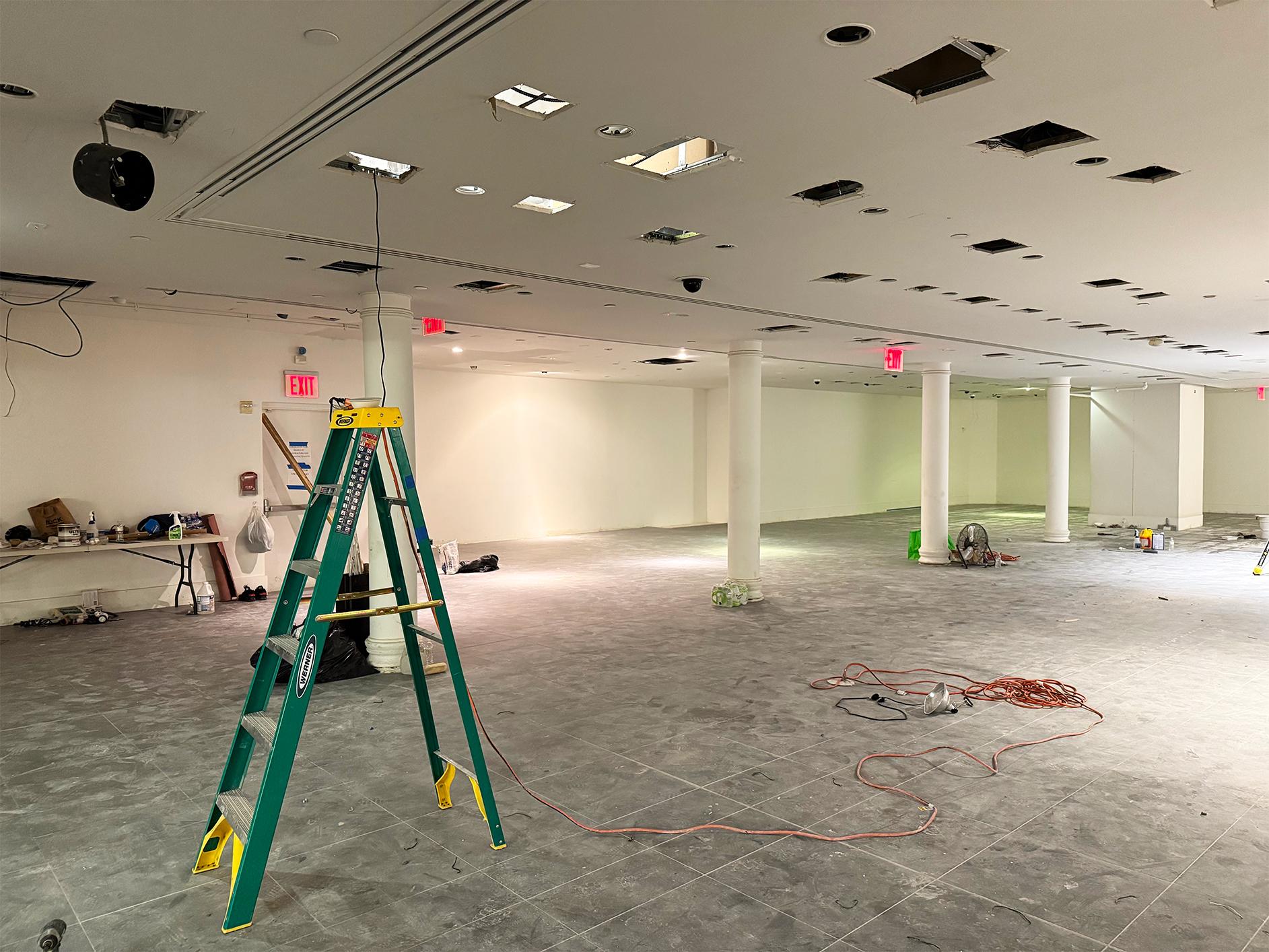
Data-Informed, Experience-Led
With a robust understanding of the existing site in hand, we transitioned into schematic design. While we’ll dive deeper into our specific interventions in the next post, it’s worth noting that this early groundwork gave us confidence to explore adaptive design moves that balanced technical feasibility with brand expression.
From zoning and circulation to lighting and mechanical integration, each decision was rooted in what we had learned from the site—not imposed despite it. That’s the essence of circular architecture: working with, not against, the existing.
The essence of circular architecture: working with, not against, the existing.
Coming Up Next
By listening closely to the building, we laid the groundwork for a responsive and resilient retail environment—one that reflects both Los Angeles Apparel’s dynamic identity and Circular’s commitment to high-performance, equity-driven design.
In our next post, we’ll explore how these site discoveries evolved into a set of spatial and environmental strategies—and how a clear understanding of what is can unlock bold ideas for what could be.
Circular Design: Fashion Retail Reimagined
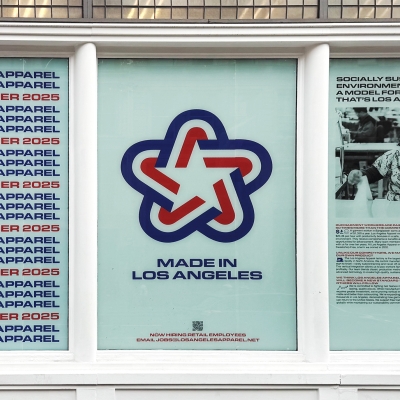 Part 1
Introduction
2025.07.15
Part 1
Introduction
2025.07.15
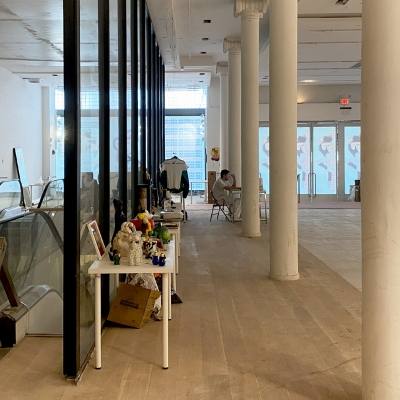 Part 2
Site as Strategy
2025.09.05
Part 2
Site as Strategy
2025.09.05
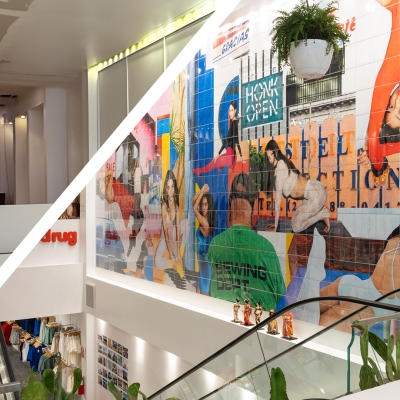 Part 3
Designing the Flow
2025.10.02
Part 3
Designing the Flow
2025.10.02


