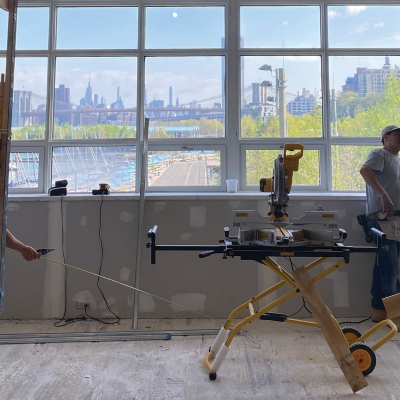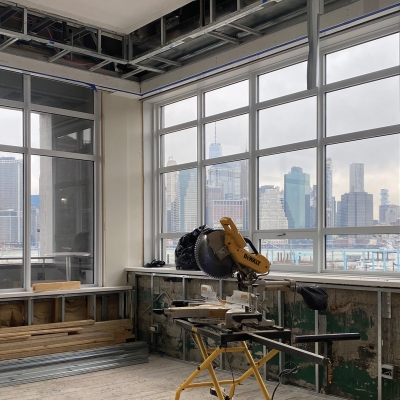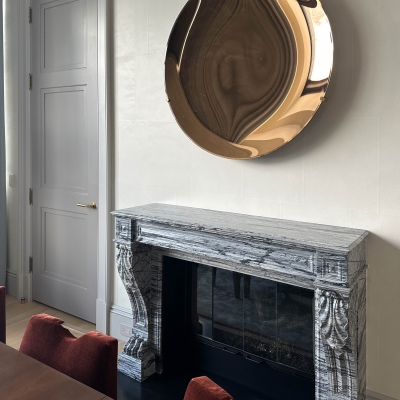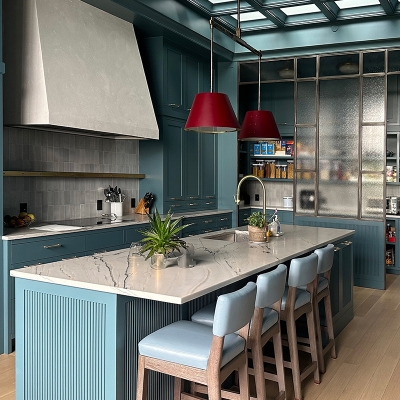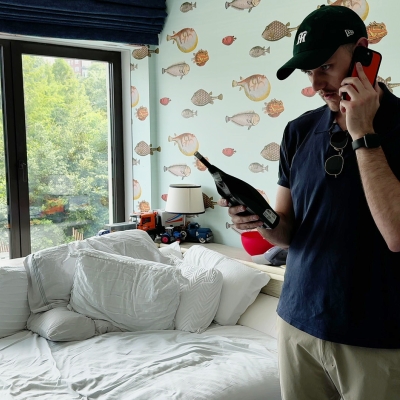Part 7 Historic Brooklyn Waterfront Apartment Refresh - Acoustical Deep Dive
2025.07.18
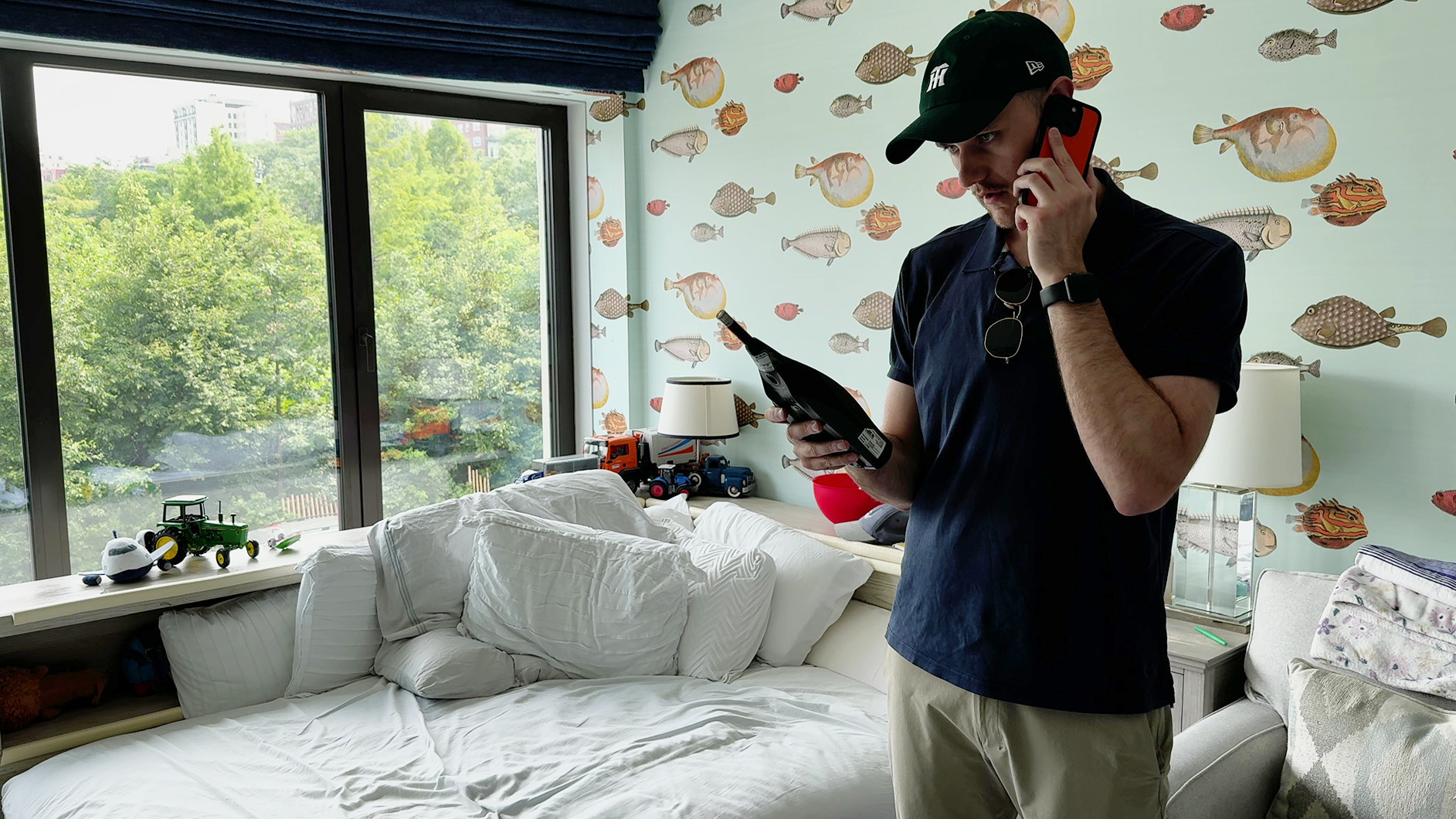
Living above a bustling restaurant has its perks—but also its acoustic challenges. In this chapter of our Historic Brooklyn Waterfront Apartment Refresh series, we explore how our team collaborated with acoustic engineers to ensure tranquility in a two-story apartment nestled directly above a busy hospitality space.
Understanding the Context
This two-story residence sits atop a restaurant, with bedrooms located on the mezzanine floor. A concrete slab separates the living spaces from the commercial activity below. While the apartment's renovation was already complete, a simultaneous restaurant renovation raised concerns about increased sound transmission—especially as the restaurant’s future layout and audio system could change the acoustic dynamics.
To address this, we brought in expert acoustic consultants to evaluate the space, test for noise levels, and design tailored solutions that respected both the existing apartment and the constraints of the active site.
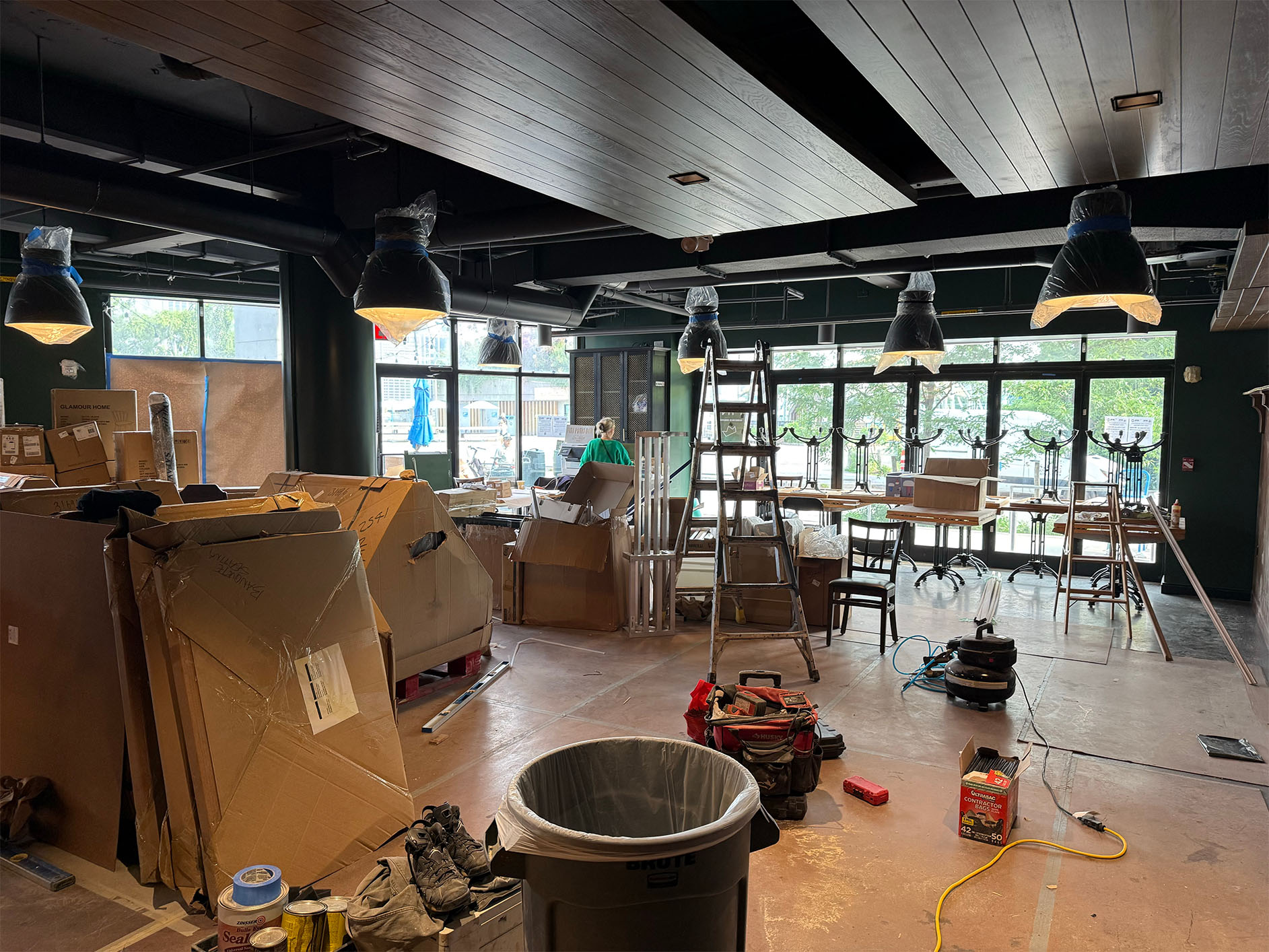
Challenges from Below
Because the apartment interiors were already finalized, any acoustic mitigation work had to be performed from below—on the ceiling of the restaurant. The restaurant itself features an open ceiling with suspended acoustic panels. While these elements help improve the dining experience, they do little to block structural sound transmission to the floor above.
Adding complexity, the restaurant ceiling was a maze of existing systems: ductwork, lighting, fire protection, and an integrated A/V setup. Any proposed intervention had to work around and within these limitations.
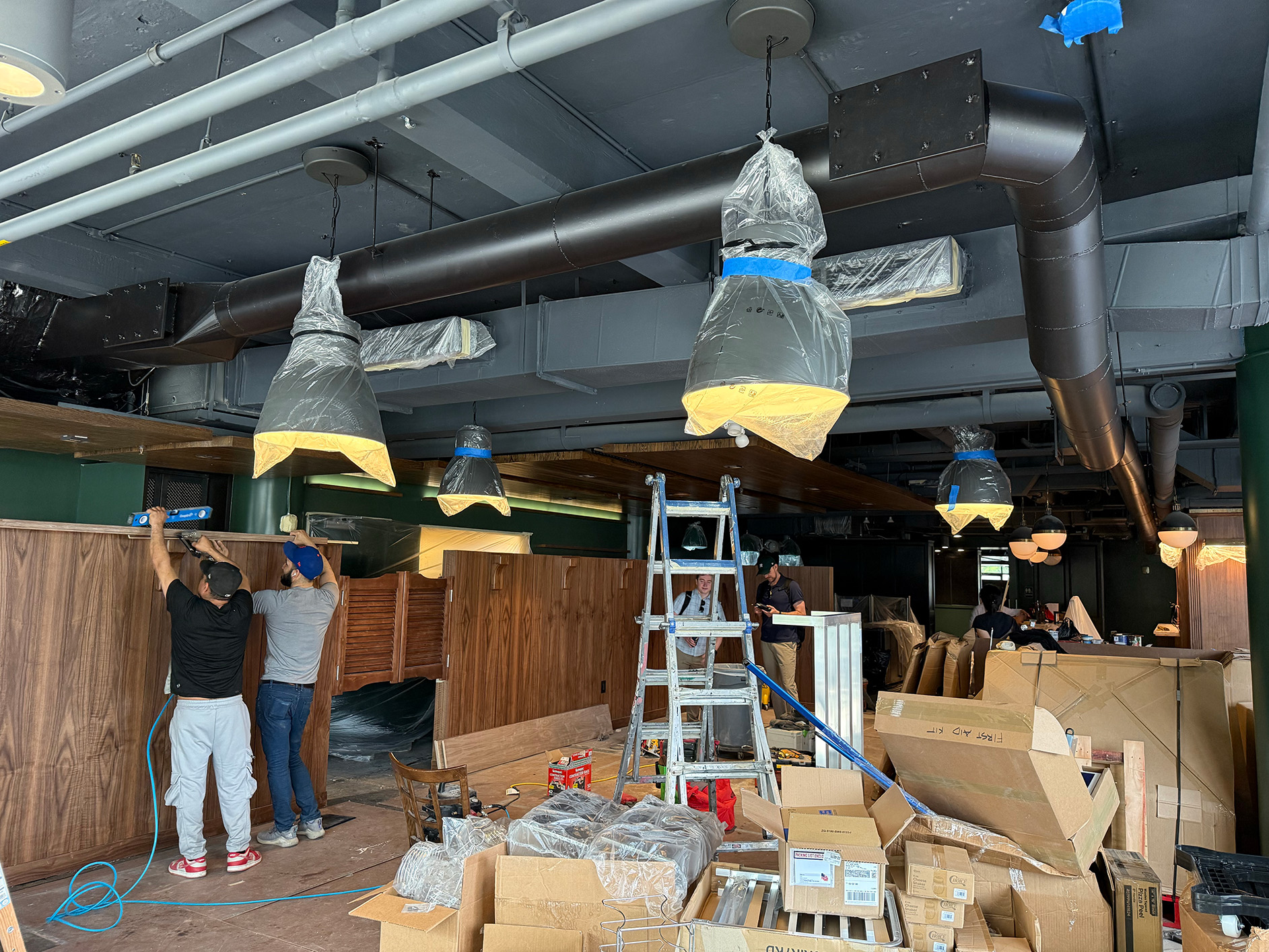
Collaborative Site Investigation
During our joint site visits with the engineers, we mapped out the acoustic landscape and documented areas of concern. The engineers produced detailed ceiling section drawings showing various acoustic strategies for conditions such as:
- Penetrations through the slab
- Locations of exposed beams
- Areas surrounding ductwork and speaker mounts
They also flagged code compliance considerations to guide communication with the restaurant owner and ensure that any proposed solution would meet applicable standards.
Testing for Impact
To quantify the situation, we conducted live sound testing using sound pressure level meters. Music at various volumes was played inside the restaurant while simultaneous readings were taken in the apartment above. This allowed us to establish a clear threshold: the maximum volume at which the restaurant could operate without causing discomfort to upstairs residents.
This real-time data helped translate a subjective concern into an actionable plan.
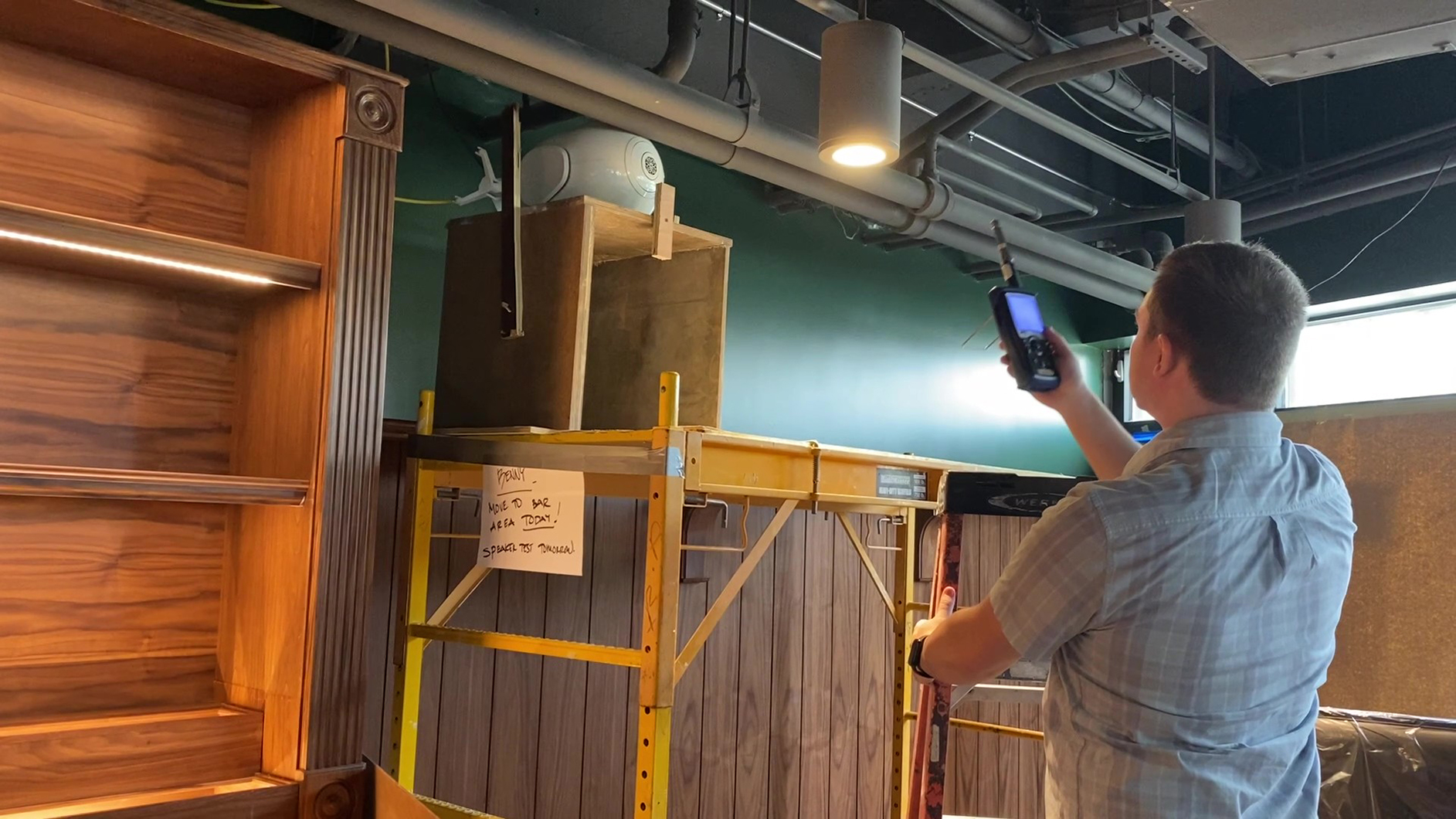
A Simple, Coordinated Solution
Ultimately, the noise test revealed that the existing slab and ceiling assembly provided sufficient acoustic separation for normal restaurant operations—given a few important conditions.
By integrating spring-mounted speaker hangers and setting a volume limit for the restaurant’s music system, we were able to maintain acoustic comfort upstairs with minimal intervention. No costly overhauls. No disruption to the already-finished apartment. Just coordination, testing, and good design practice.
Design for Everyone
At Circular, we see every project as a network of shared experiences—between tenants, businesses, and the communities they serve. This effort not only preserved the serene interior of a waterfront home, but also empowered the restaurant below to move forward confidently with their renovation.
By blending technical insight with human-centered design, we achieved an outcome where everyone wins—peace above, energy below.



