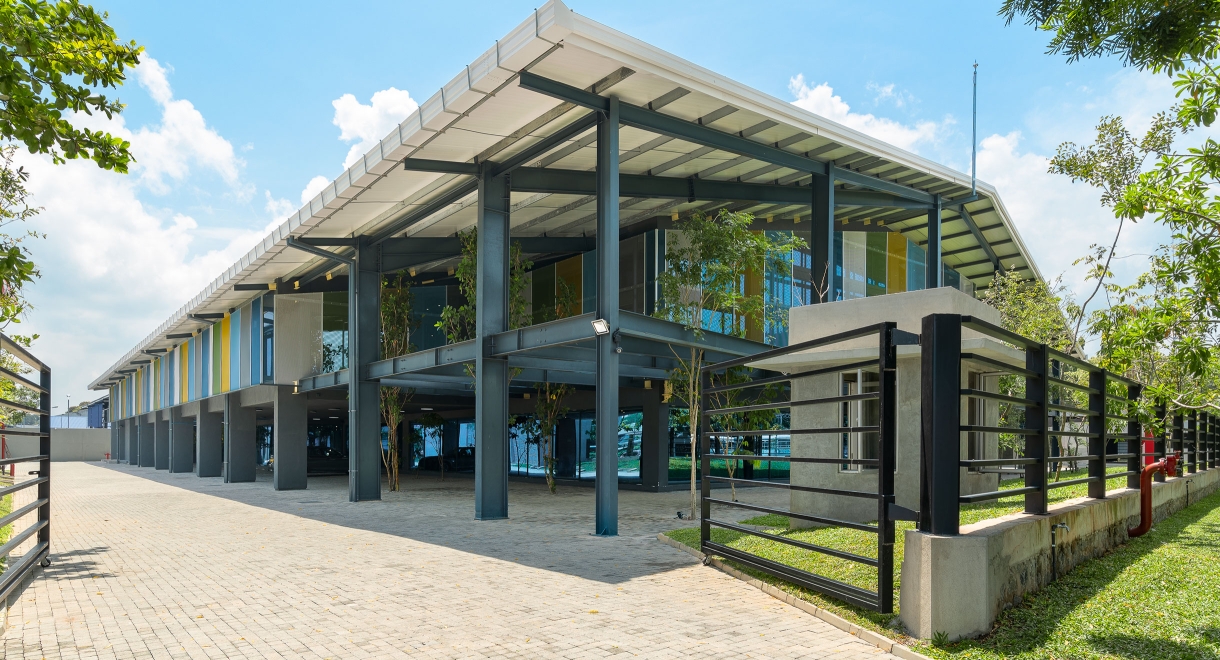Part 4 How we did it: Star Garments Innovation Center - Strategies for Passive House Design in Sri Lanka
2023.03.01

Incorporating Passive House design principles for this project was pivotal in setting the groundwork for future high-performance projects in the area. It also dictated the team’s approach to engineering, aesthetics as well as quality control to ensure that each aspect of the project met the highest standards for sustainability.
Heat & Humidity Challenges
Unlike most Passive House projects which are generally focused on keeping the heat inside and the cold outside of the building, the Sri Lankan climate turns these demands upside down. In Colombo, the tropical temperature rarely dips below 70°F but frequently peaks above 90°F and there are two monsoon seasons with constant wet weather and high humidity.
Luckily, all of the Passive House techniques that are used to keep Northern buildings warm and well-ventilated also work well in hot regions. The continuous insulation, air barrier and energy recovery ventilation don’t care what the temperature is outside, in the same way that you can equally keep drinks cold or soup hot in a Yeti thermos.
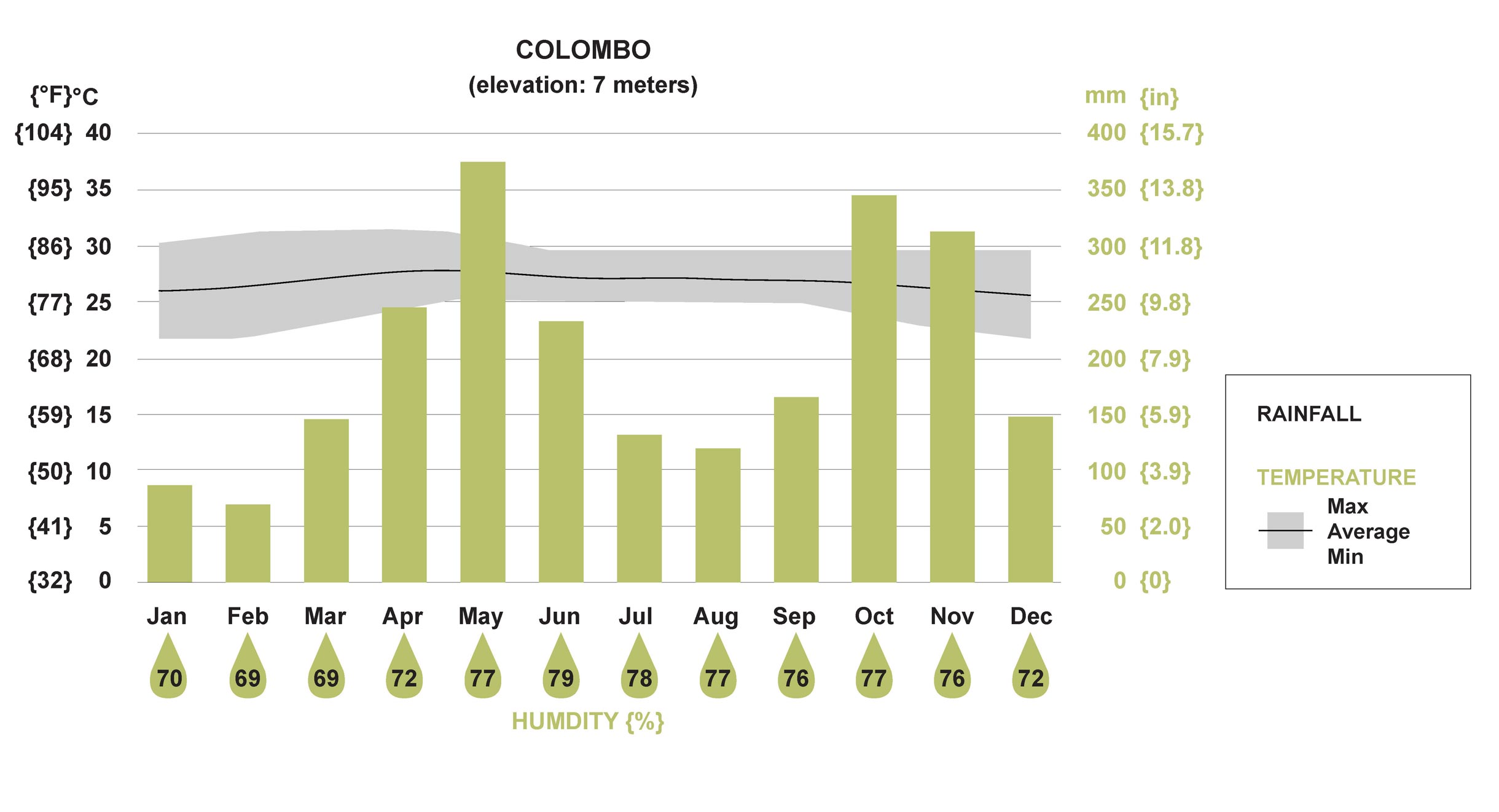
Cooling and De-humidification
A key element of Passive house design is mechanical ventilation with energy recovery which provides 100% fresh air all year round for a healthy indoor environment. High levels of energy recovery and completely balanced (equal amount fresh air in to exhaust air out) ventilation in the entire building helps to dramatically reduce space cooling requirements, while providing consistent occupant comfort.
The relatively small temperature differential between indoor (74°F) and outdoor (70-90°F) temperatures means that much less energy is spent on cooling than would be used for heating, but additional attention was needed to ensure effective de-humidification.
For cooling, Variable Refrigerant Flow (VRF) heat-pump systems were employed due to their extremely efficient performance and installation flexibility.
A simple and low-tech “wrap-around heat pipe” system allows for humidity to be wrung out of the air at very low temperatures and then re-heated to room temperature using free energy from outdoor air.
Energy recovery and balanced ventilation dramatically reduce space cooling requirements.
Limiting Heat Gain
A major challenge for this project was the potential for heat gain via the large roof area and extensive glazing. Basic reduction of solar heat gain was achieved by incorporating overhanging roof eaves and exterior shading screens over the windows.
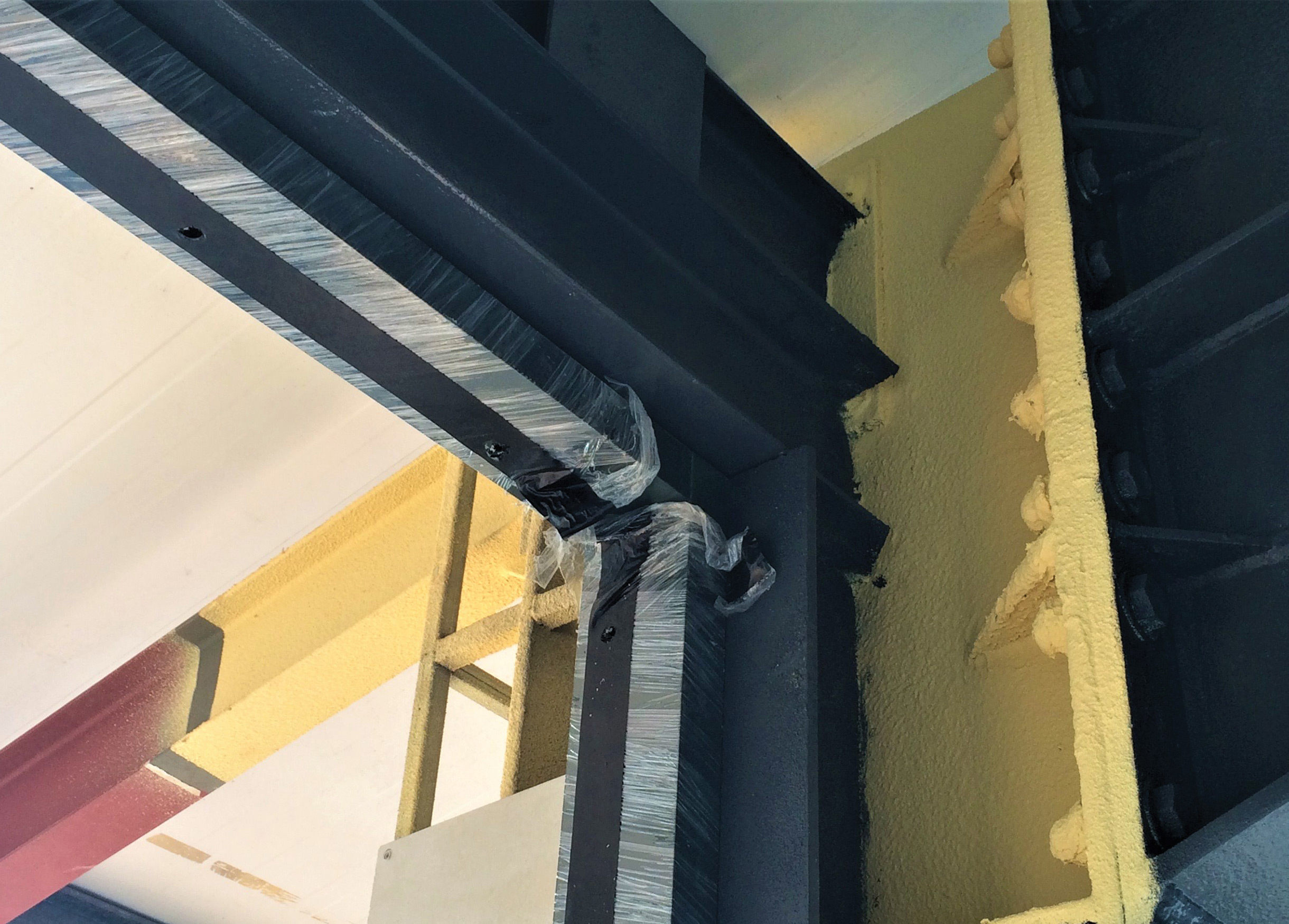
Continuous high R-value insulation was provided within the roof, exterior walls and at the underside of the cantilevered slabs. A reflective coating was applied onto the insulated panels to reflect the heat off of the building and reduce cooling loads.
In order to minimize thermal bridging, a fluid applied thermal break (Aerolon) was used at the support purlins where they penetrate the insulation layer to connect to the interior columns. This coating acts as an insulator to slow down heat flow within the steel.
Up Next: We will look at the challenges faced during construction.
Reduction of solar heat gain was achieved by incorporating overhanging roof eaves and exterior shading screens.
How we did it: Star Garments Innovation Center
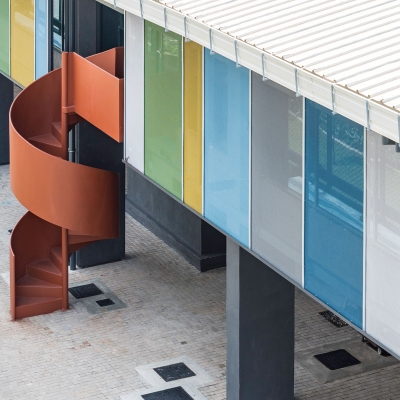 Part 1
Passive House in Sri Lanka
2022.09.01
Part 1
Passive House in Sri Lanka
2022.09.01
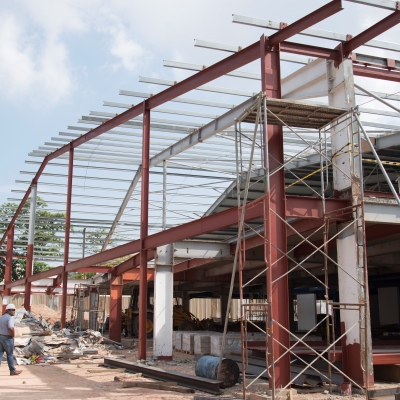 Part 2
Efficient Adaptive Re-Use
2022.09.04
Part 2
Efficient Adaptive Re-Use
2022.09.04
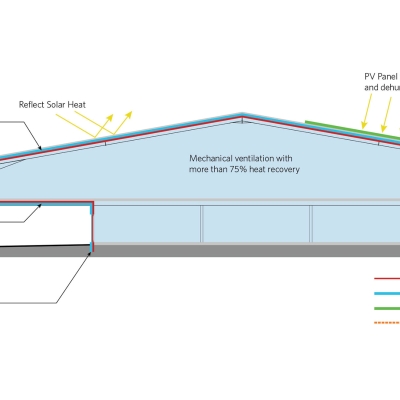 Part 3
A Holistic Design Approach
2022.11.23
Part 3
A Holistic Design Approach
2022.11.23
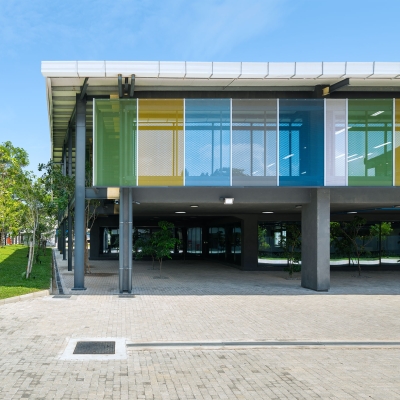 Part 4
Strategies for Passive House Design in Sri Lanka
2023.03.01
Part 4
Strategies for Passive House Design in Sri Lanka
2023.03.01
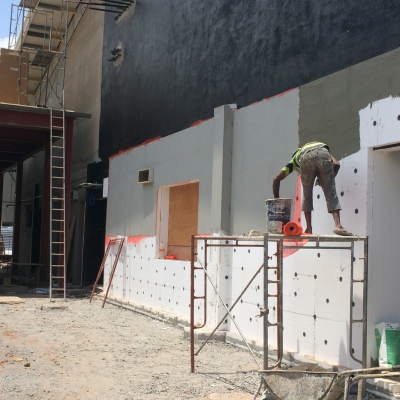 Part 5
Getting it Built: Sri Lanka Edition
2023.03.02
Part 5
Getting it Built: Sri Lanka Edition
2023.03.02
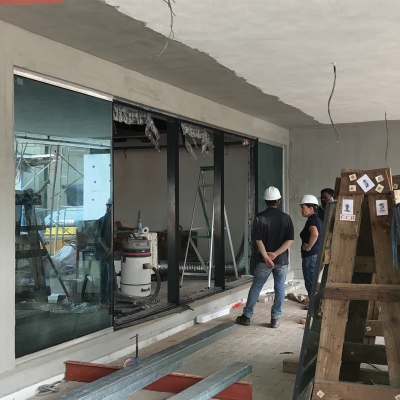 Part 6
Performance Testing
2023.03.03
Part 6
Performance Testing
2023.03.03
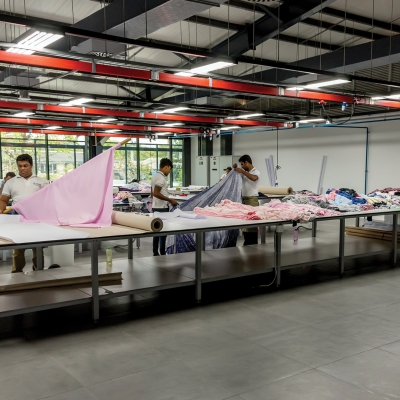 Part 7
The Impact
2023.03.05
Part 7
The Impact
2023.03.05
Relevant Projects



