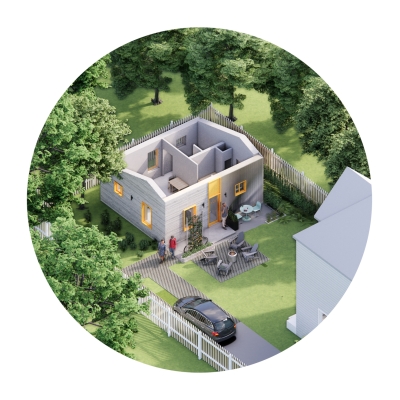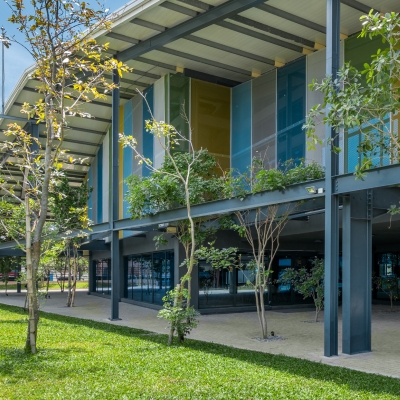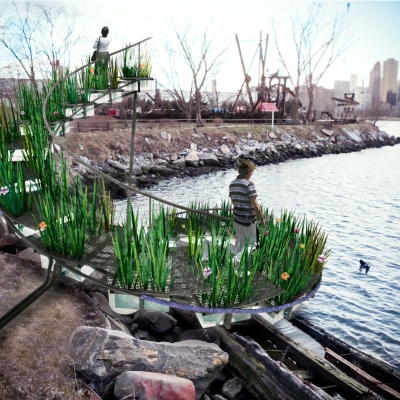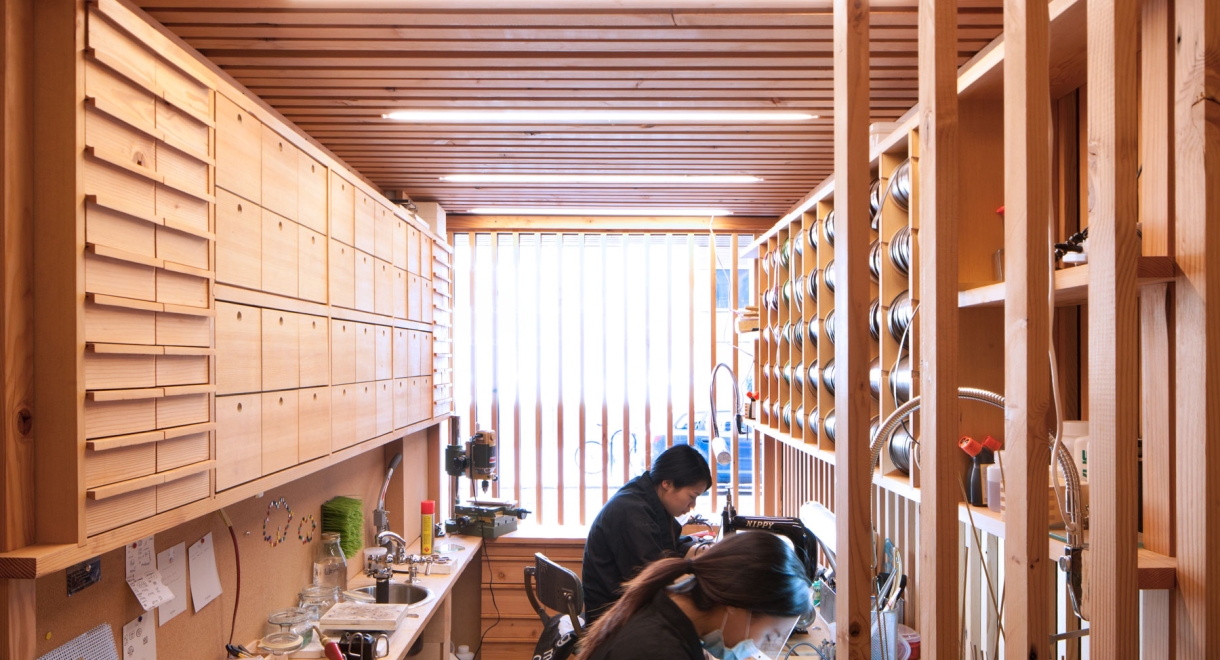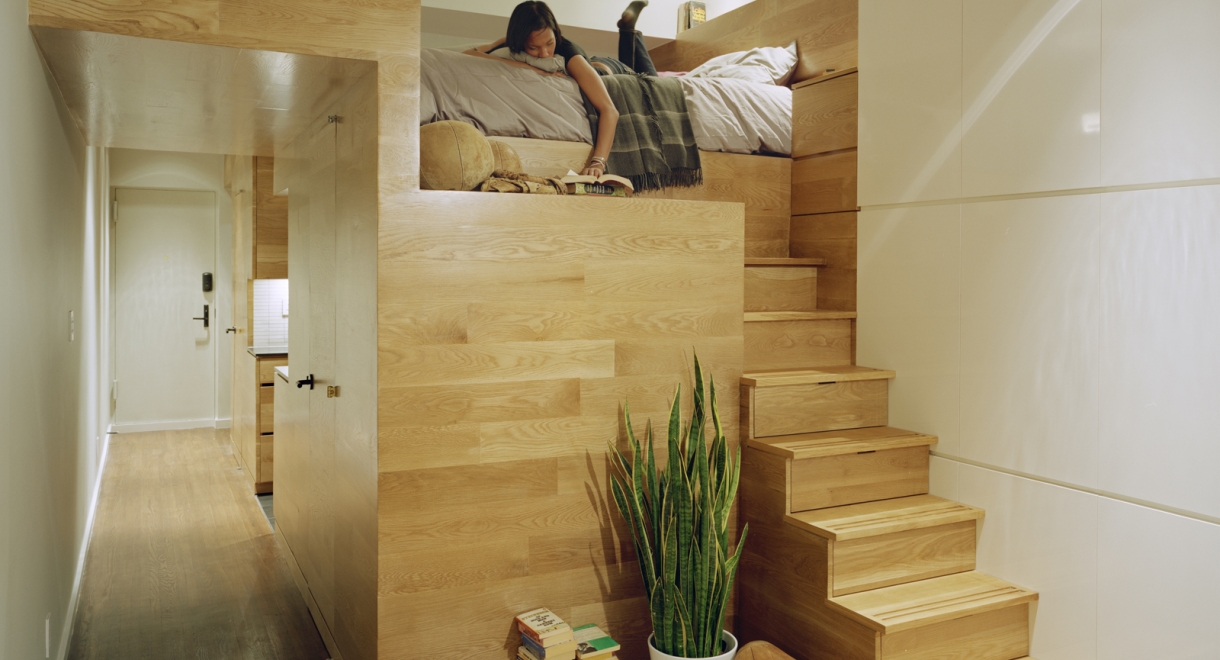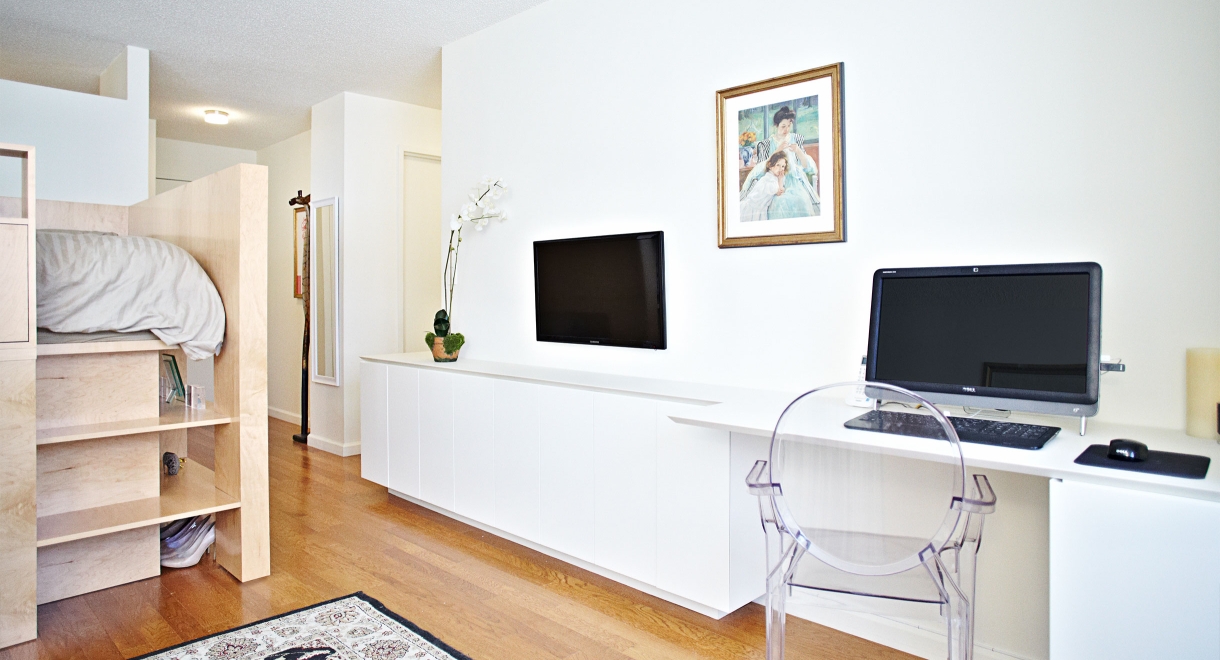Part 2 Circular Design - Necessity
2024.02.06

In our last post, we explained the basic principles of circular design and our interpretation of them. We established four “lenses” that designers use when examining their projects to determine the best possible course of action.
In this post, we’ll be looking at the first lens: Necessity, in the context of one of our standout retail projects, the Dedegumo Watch Atelier.
"Necessity" is focused on creating surgical, highly effective architectural interventions with minimal waste. This approach reduces the labor and materials necessary and minimizes the negative impacts of our designs on the environment. It is particularly important for retail and fashion companies to embrace circular principles as they play a crucial role in embracing adaptability and reducing material and resource consumption.
"Necessity" is focused on creating surgical, highly effective architectural interventions with minimal waste.

Dedegumo, a bespoke watch manufacturer based out of Japan, was looking to create a retail and fabrication space in New York City to display its watches, its artisans, and make a distinct brand statement. The size of the project was dictated by its site, a retail space both narrow and short located in the Lower East Side of Manhattan, a neighborhood famous for its history as a locus of tailors, leatherworkers and other small accessory shops.
In order to create a space befitting the highly engineered, artisanal products on display, Circular created a restrained and highly refined architectural solution.
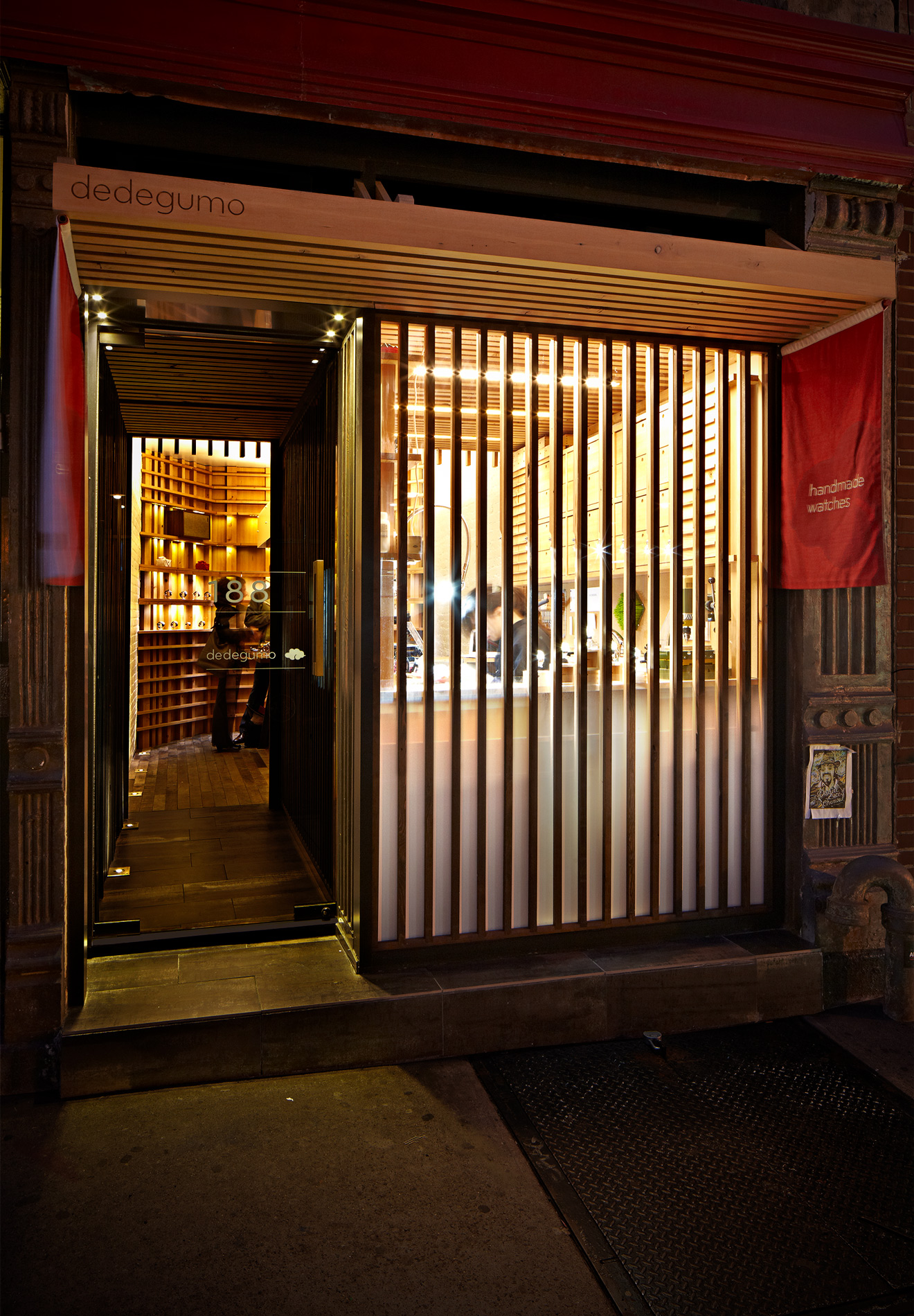
The project is organized into three main zones: the atelier, which is visible from the front window of the store to passers-by; the main showroom area, featuring a curated selection of watches in a beautiful space; and the back-of-house service and storage area hidden behind display shelving.
The layout makes effective use of the available space and repurposes a primary function of the project, the workshop, as an organic and enticing form of street-front performance art. This allows for a minimal and elegant entrance marquee that showcases the interior activity and speaks to the intimate scale of pedestrian life on the street.
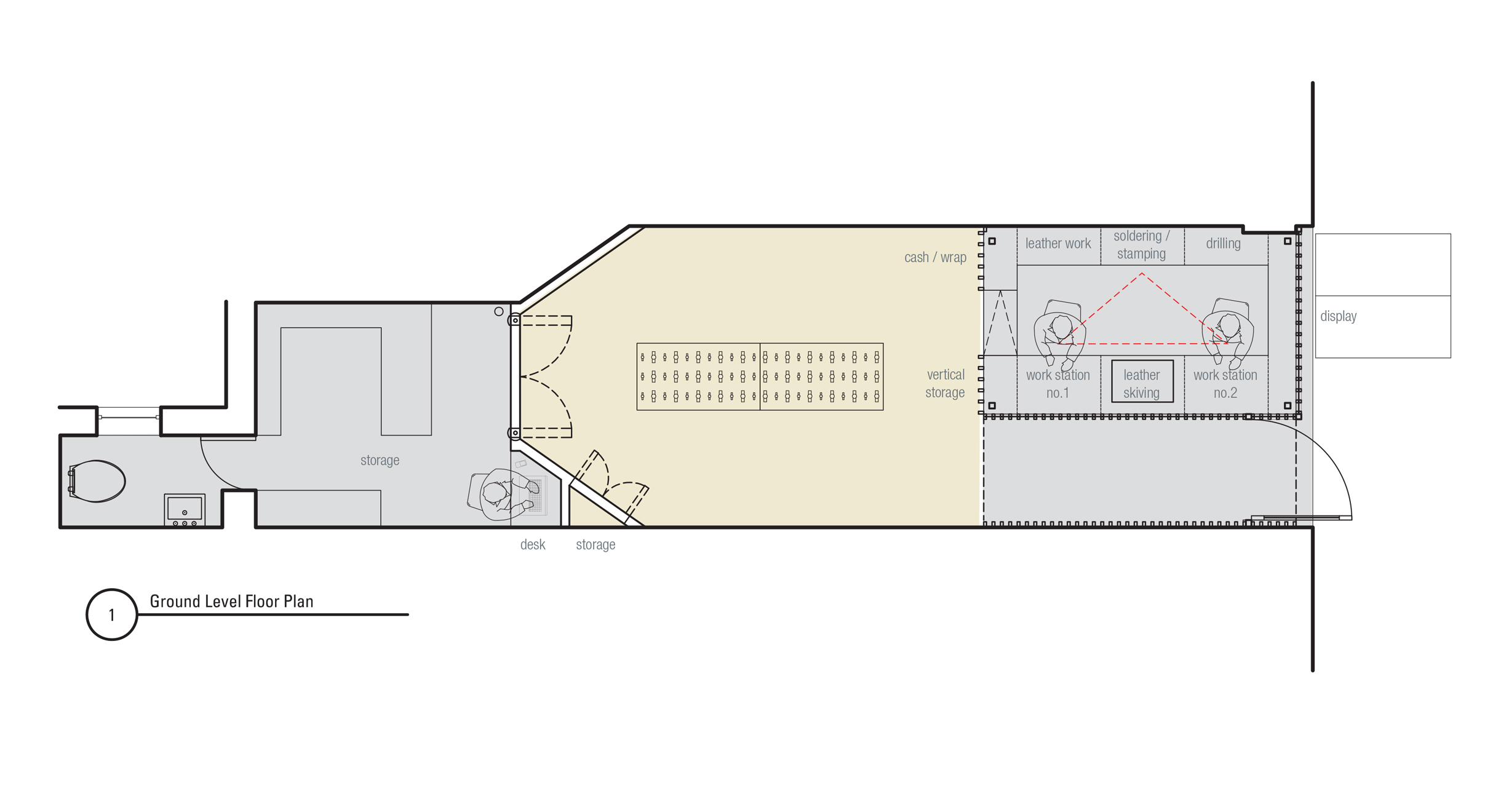
The layout repurposes a primary function of the project, the studio, as an organic and enticing form of performance art as advertising.
Aside from the existing brick walls, which were painted white but otherwise left alone, the fit-out of the space consisted primarily of adding lighting and numerous millwork display elements.
Custom cabinetry was developed to house the tools, materials and workbenches of the artisans in the atelier, while a unique shelving solution was developed to create a showcase display for the watches on the back wall. With no room to waste for a separate door, the shelves themselves open up to provide access to the back-of-house areas.

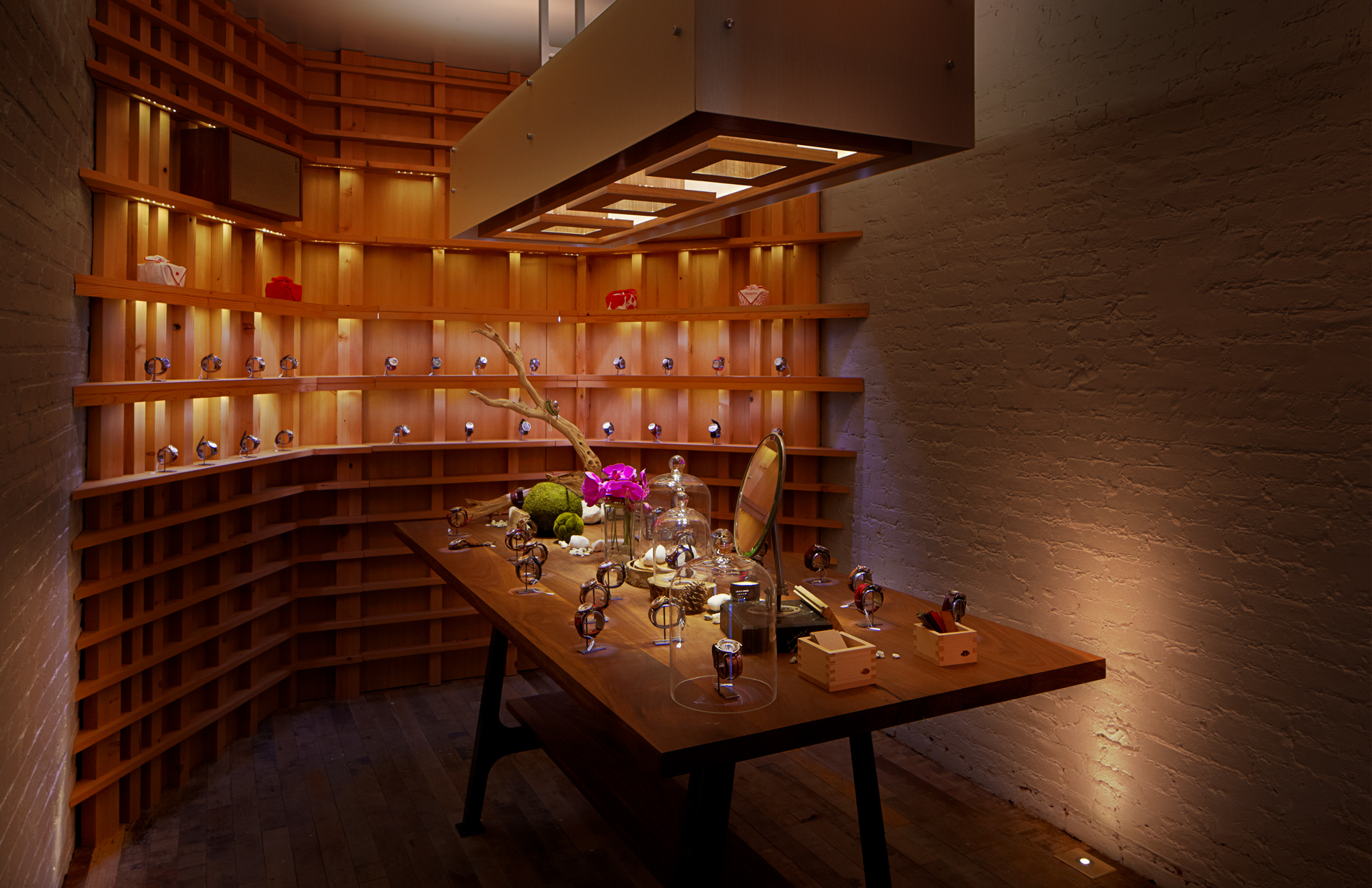
This project exemplifies designing with compactness in mind, ultimately reducing resource consumption, cost, and construction time.
The fixtures, lighting and display components are designed to be easily disassembled and re-used, avoiding waste and increasing the lifespan of the materials. The millwork itself is composed entirely of wood with mechanical fasteners, allowing for simple disassembly and sorting of materials for eventual recycling or re-use.
With this "Necessity" mindset, Circular was able to turn a tight location into functional brand experience that showcases the artisanal production and display of the merchandise - emulating the flexibility and openness of a museum or exhibition setup while preserving the original building structure and minimizing alterations.
Circular was able to turn a tight location into functional brand experience that showcases the artisanal production and display of the merchandise.





