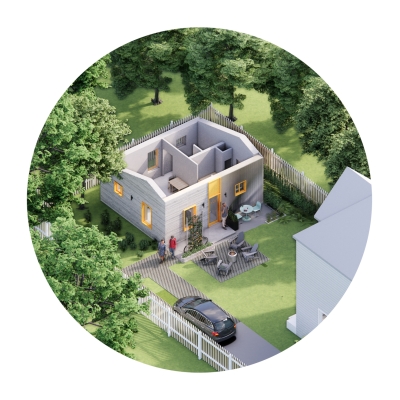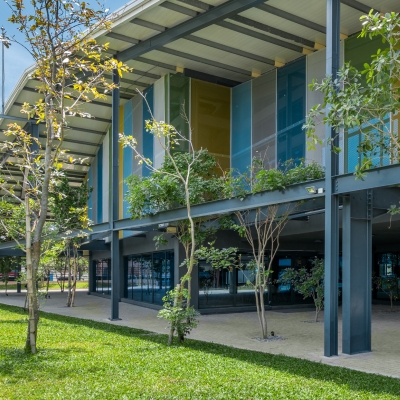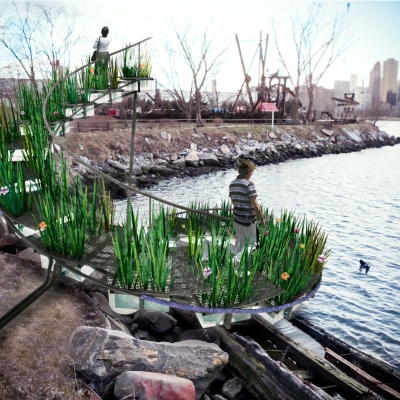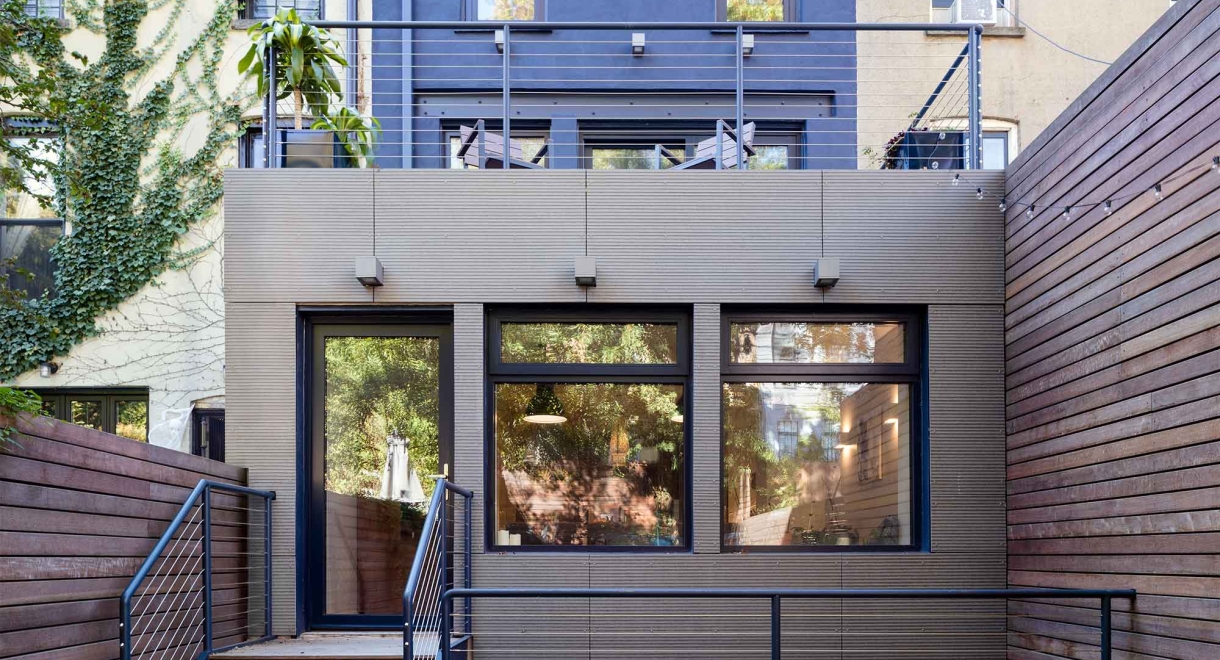Part 4 Circular Design - Resiliency
2024.06.18
Welcome back to our blog series on circular design. Last time, we examined our ADU prototype through the Circular Design Lens of "Efficiency." This week, we’ll be looking at a historic passive house renovation in Brooklyn through the lens of “Resiliency.”
Resilient design extends building lifespans by improving material and mechanical durability and resistance to natural disasters. This approach slows material from entering the waste stream, cuts down on carbon emissions and provides healthier living conditions for occupants.
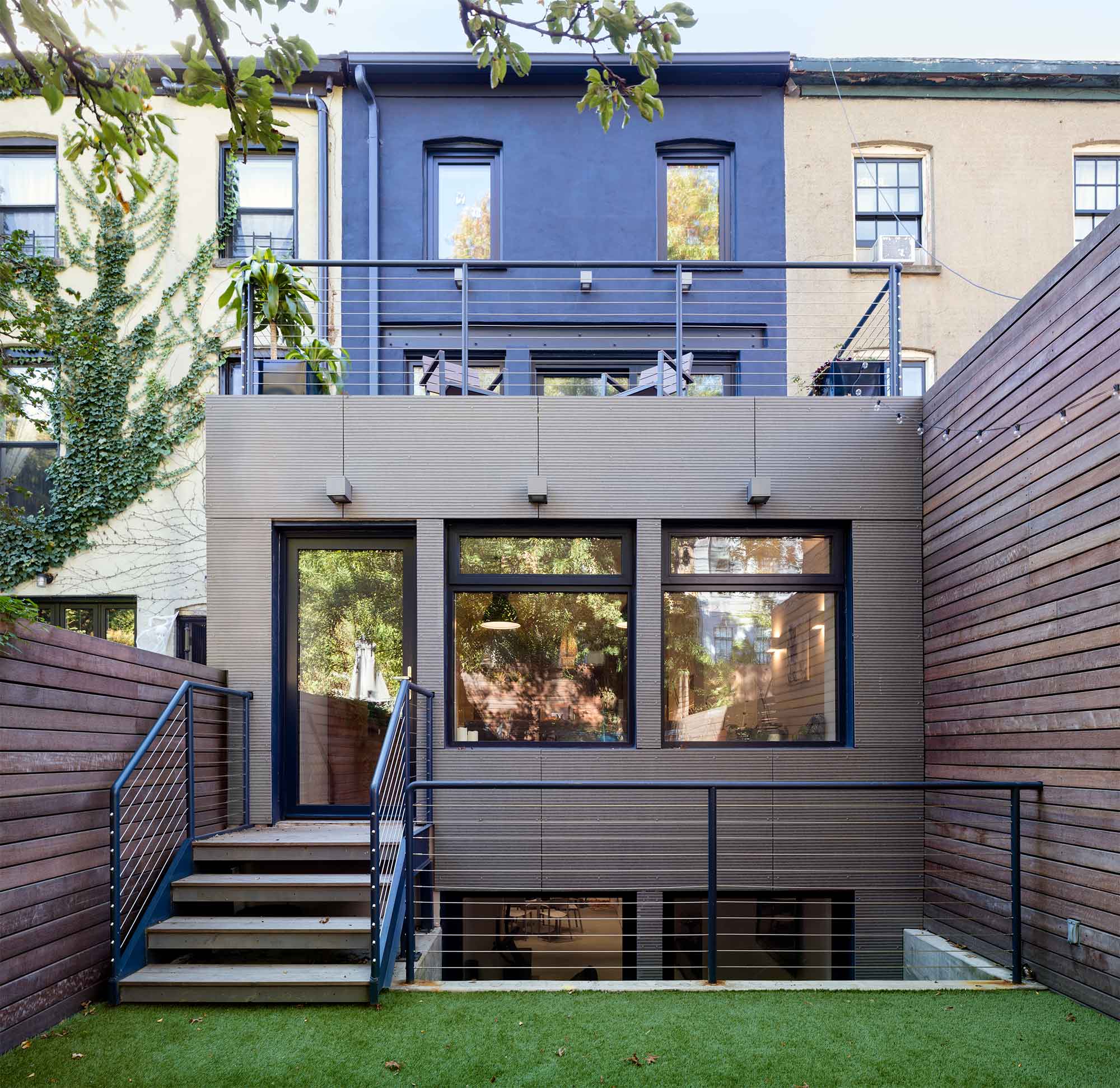
Resilient design slows material from entering the waste stream, cuts down on carbon emissions and provides better conditions for occupants.
Located in the heart of "Brownstone Brooklyn," the Boerum Hill Passive House project exemplifies many of the principles of Circular Design by prioritizing durability, longevity, and ease of maintenance. The renovation and expansion of this 1890s townhouse focused on preserving the historic structure, minimizing waste, and enhancing its functionality for future generations.
By refurbishing the original structure, the project not only honors the building's heritage but also reduces the environmental impact associated with demolition and new construction. We embrace a philosophy opposed to disposability and prioritize renewal. This approach ensures the building's continued relevance and utility within the community.
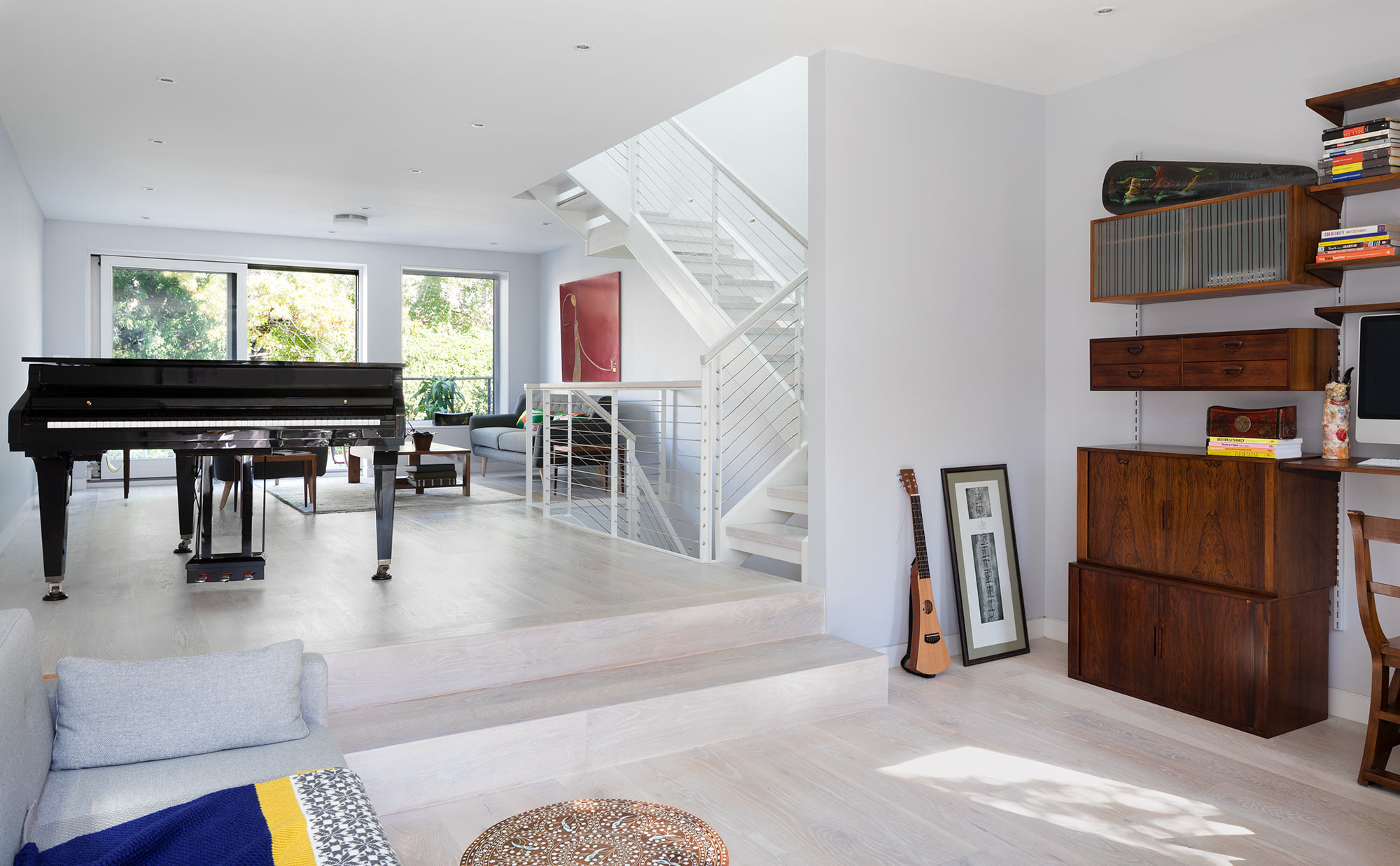
We embrace a philosophy opposed to disposability and prioritize renewal.
Significant structural and infrastructural upgrades were essential to ensure the long-term durability and resiliency of the Boerum Hill Passive House. Reinforcing the foundation, upgrading insulation, and installing advanced mechanical systems were key to maintaining the building’s integrity and performance over time.
These enhancements reduce the need for frequent repairs and replacements, embodying the circularity through its emphasis on longevity and reduced material consumption. The use of durable materials and state-of-the-art systems ensures that the building remains functional and efficient for many years, extending the building’s useful life.
Infrastructural upgrades were essential to ensure long-term resiliency of the Boerum Hill Passive House.
The decision to preserve the existing brick street facade not only saved costs but also better integrated the building into its historic neighborhood, enhancing community cohesion. This choice highlights the economic and environmental benefits of maintaining existing structures. By avoiding the need for new materials and construction, the project reduces resource consumption and promotes sustainability. The preserved facade contributes to the neighborhood’s aesthetic continuity, demonstrating that sustainable practices can enhance both environmental and social sustainability.
By reducing waste and new materials during construction, the project requires fewer resources and promotes sustainability.
A key aspect of the Boerum Hill Passive House’s focus on longevity and maintenance is its use of high efficiency and reliable mechanical systems, which have been thoroughly tested with energy modeling to ensure optimal energy performance for years to come. The project's Passive House envelope further contributes to project resiliency. The quality level of detailing in the project alongside superior components are much less susceptible to leaks or water damage.
Passive House mechanical systems massively improve energy efficiency, interior air quality, and safety in the face of extreme weather. The inclusion of an Energy Recovery Ventilator (ERV) reutilizes heated or cooled air to reduce energy consumption, aligning with circular design principles. In addition, the vastly improved thermal envelope and ventilation systems contribute to greater resiliency during extreme heat or cold, providing significant thermal performance even during blackouts, while providing fine filtration of contaminants in instances of poor air quality.
Resiliency is further improved by the use of a water detention tank, which temporarily holds high volumes of rainwater runoff during storms. As 100-year precipitation events become more common, city sewers are frequently overwhelmed causing backups and flooding. The tank is buried under the back yard, and slowly releases its captured water to relieve stress on the city's infrastructure.

Passive House mechanical systems massively improve energy efficiency, resistance in the face of natural disasters and interior air quality.
The project’s rapid payback period for the Passive House upgrades showcases its economic sustainability, proving that investments in durable, energy-efficient buildings can offer significant long-term savings. The Boerum Hill Passive House stands as a model for sustainable, resilient, robust and economically viable urban renovation.
The Boerum Hill Passive House stands as a model for sustainable, resilient, robust and economically viable urban renovation.




