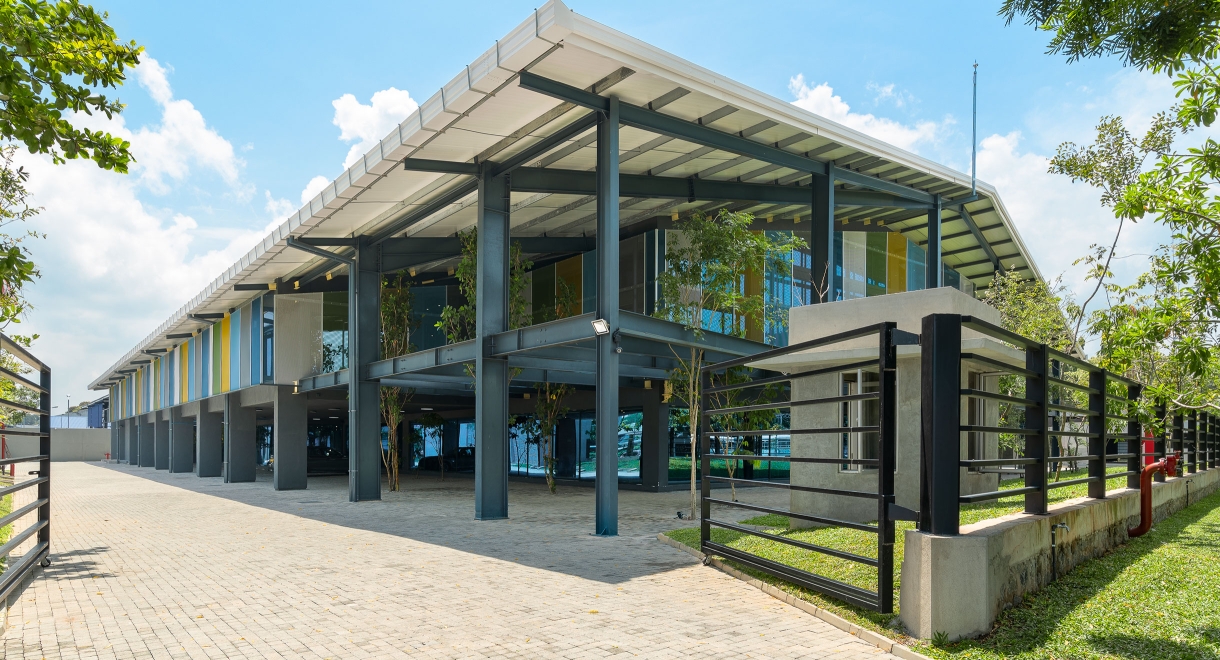Part 1 How we did it: Star Garments Innovation Center - Passive House in Sri Lanka
2022.09.01

The Opportunity
The project involved converting an existing manufacturing building into a garment innovation center, combining factory, office and showroom under the same roof. By choosing to renovate an obsolete building to Passive House standards, the project dramatically reduced the waste, carbon emissions and fossil fuels typically required for demolition and new construction.
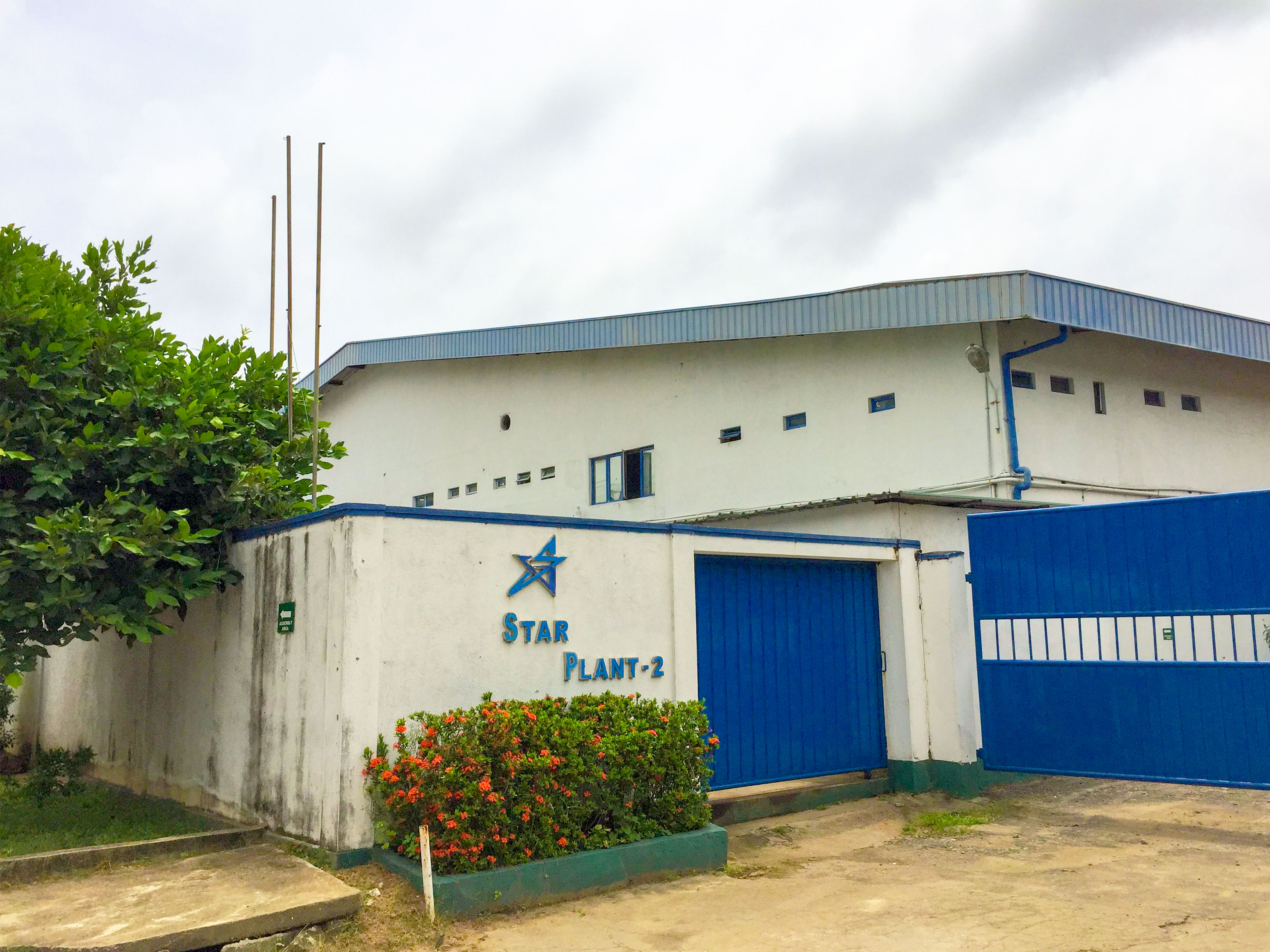
The Context
The Center is located in a low-rise industrial park outside of Colombo, Sri Lanka which is a major center for textile manufacturing in South Asia. The region as a whole has been notorious for questionable working conditions, especially for companies located in older factory buildings. This project is intended to be a global model for the garment industry, aimed at setting a new bar for sustainability, energy efficiency, worker comfort and safety. Passive House is a set of design standards that strictly limit the amount of energy a building can use while ensuring high levels of comfort and fresh air ventilation. This project is a pioneer in applying Passive House technology to a tropical monsoon climate, which is characterized by steady warm temperatures year-round but extremely high relative humidity.
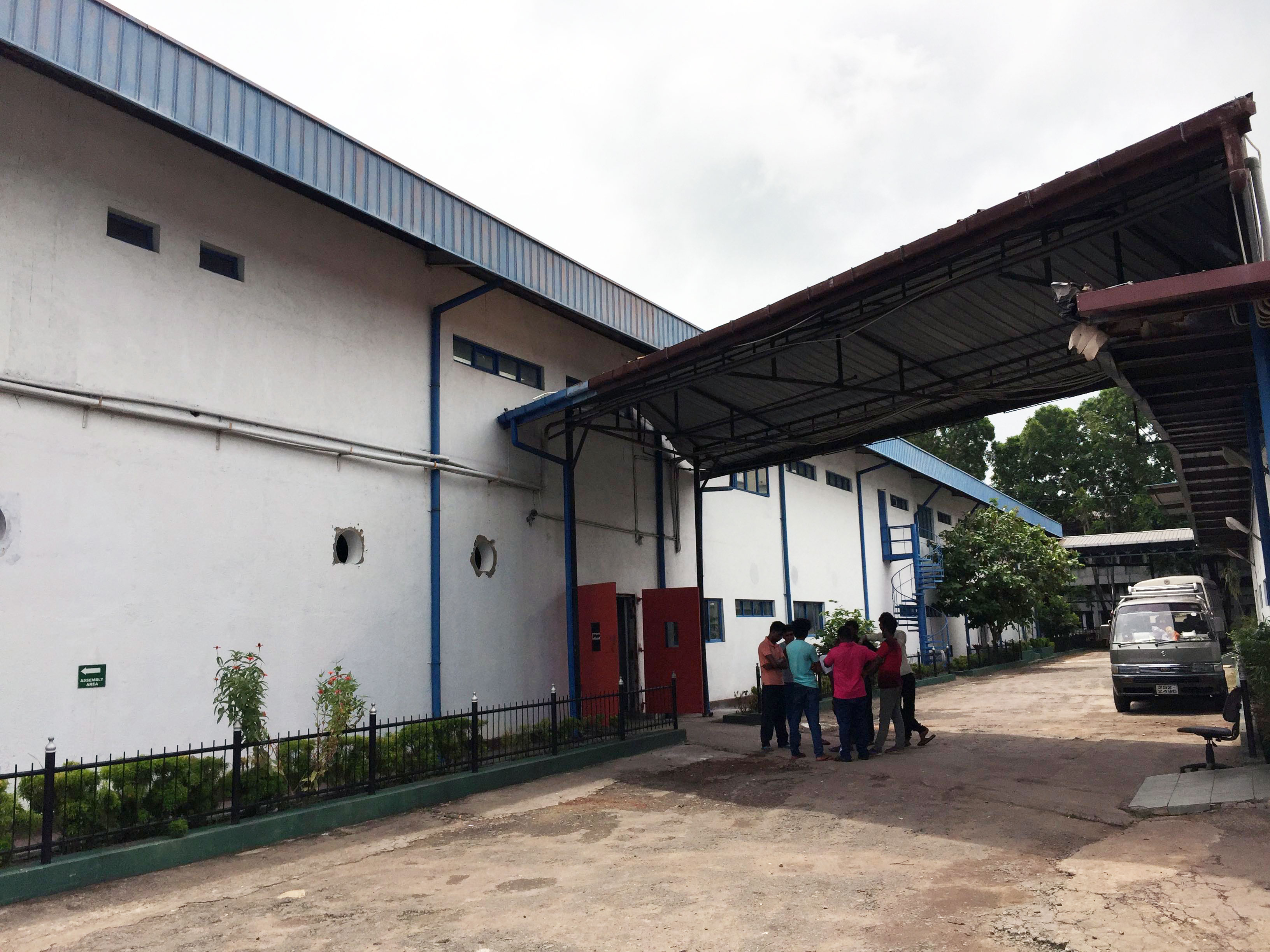
The Challenge
The city’s hot and humid climate, along with a fiber-filled and noisy work environment called for a holistic reconsideration of not just the physical structure but also the overall renovation strategy.
The main energy usage in the existing building was for equipment, cooling and lighting. Introducing Passive house design elements promised a drastic reduction in energy consumption while also allowing the spaces to increase ventilation and natural light. The sound and thermal insulation in accordance with the Passive House standards ensured increased comfort and productivity of the users.
Designing a garment factory and innovation center where production and design are housed under one roof presented its own challenges. Each program area had specific technical and operational requirements, but the goal was to create a more collaborative and integrated work environment. The end result had to produce spaces that were energy-efficient and comfortable for all occupants.
What is Passive House design? Click here to learn more.
Up next: We will take a look at some of the specific challenges posed by the building and our approaches to solving them...
How we did it: Star Garments Innovation Center
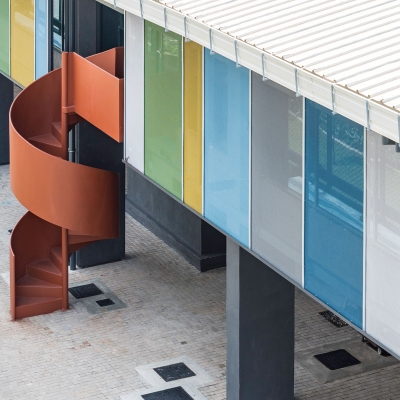 Part 1
Passive House in Sri Lanka
2022.09.01
Part 1
Passive House in Sri Lanka
2022.09.01
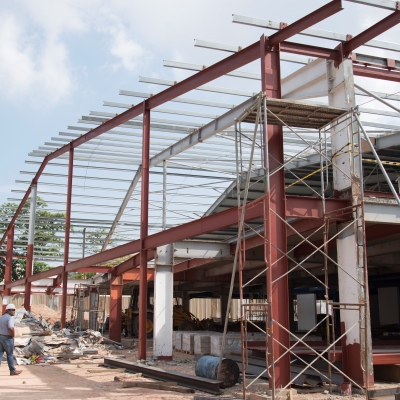 Part 2
Efficient Adaptive Re-Use
2022.09.04
Part 2
Efficient Adaptive Re-Use
2022.09.04
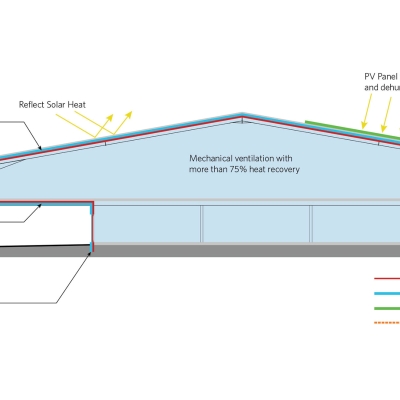 Part 3
A Holistic Design Approach
2022.11.23
Part 3
A Holistic Design Approach
2022.11.23
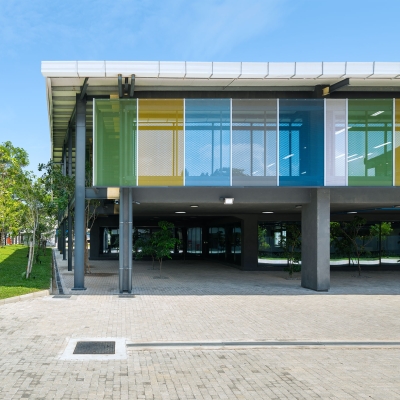 Part 4
Strategies for Passive House Design in Sri Lanka
2023.03.01
Part 4
Strategies for Passive House Design in Sri Lanka
2023.03.01
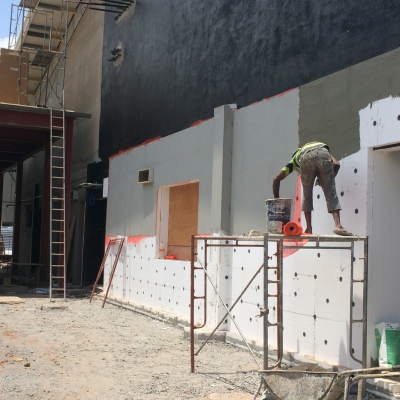 Part 5
Getting it Built: Sri Lanka Edition
2023.03.02
Part 5
Getting it Built: Sri Lanka Edition
2023.03.02
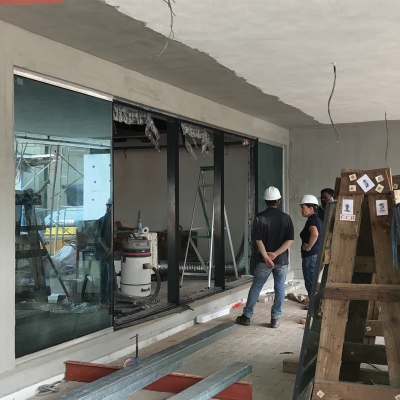 Part 6
Performance Testing
2023.03.03
Part 6
Performance Testing
2023.03.03
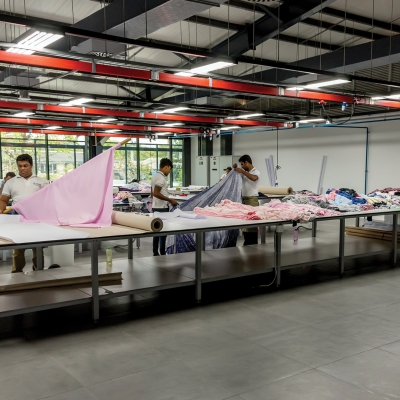 Part 7
The Impact
2023.03.05
Part 7
The Impact
2023.03.05
Relevant Projects



