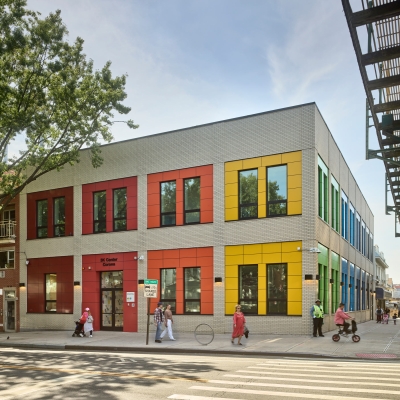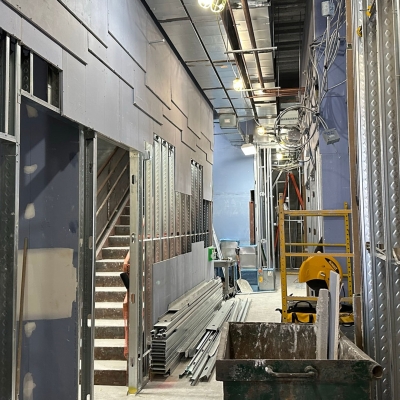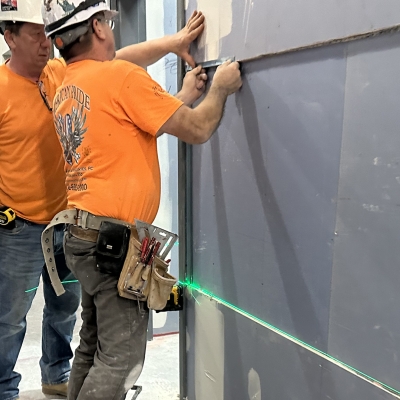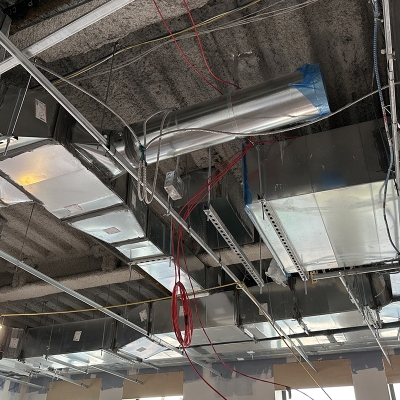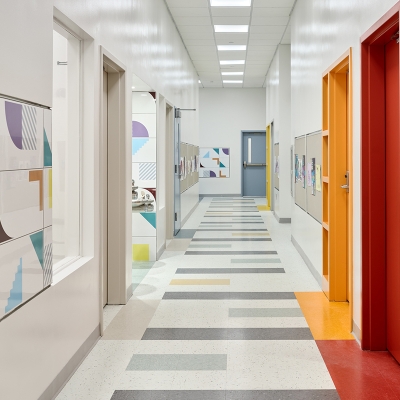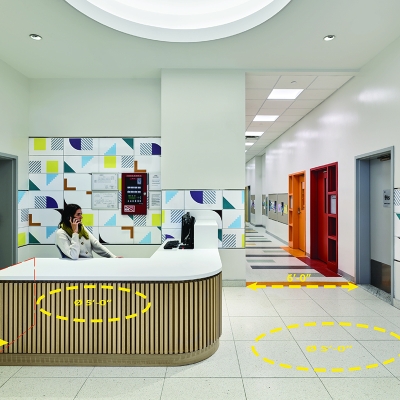Part 3 A School is Born - Interior Details
2024.02.20
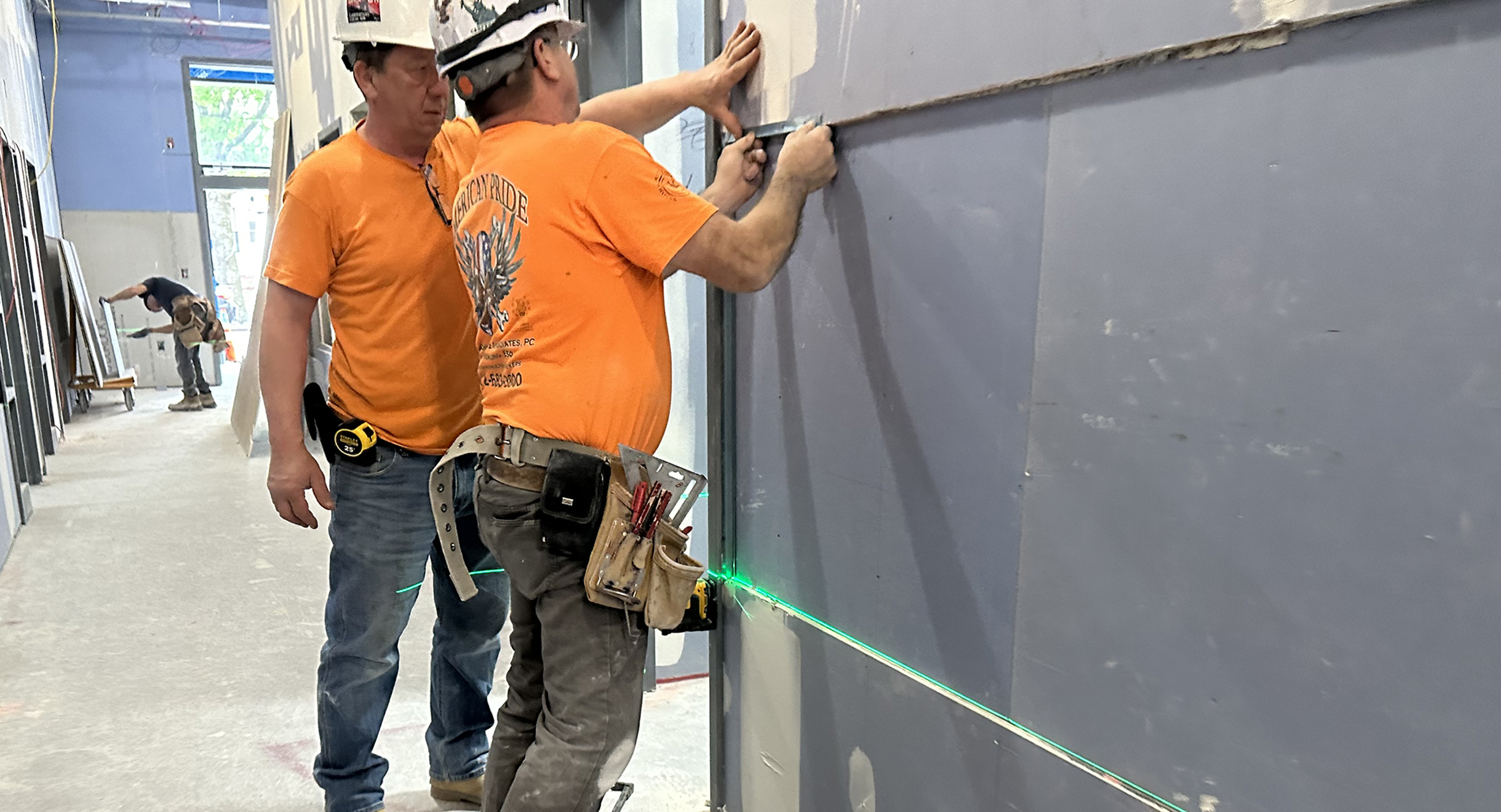
As the transformation of the building progresses, the focus shifts to shaping its internal elements. Carefully installed tackboards, complex HVAC systems hidden away in the ceiling, drywall pieces cut to specific size and shape, and inspection of the drywall joints were part of the interior punchlist.
Tackboard installation for this school was designed to integrate seamlessly with the corridor. In typical schools, these tackboards would protrude significantly in the hallway with a standard, and relatively unpleasing edge detail. To integrate them into the wall, an extra layer of drywall was placed in the hallway and carefully carved to make the wall to tackboard transition as smooth as possible.
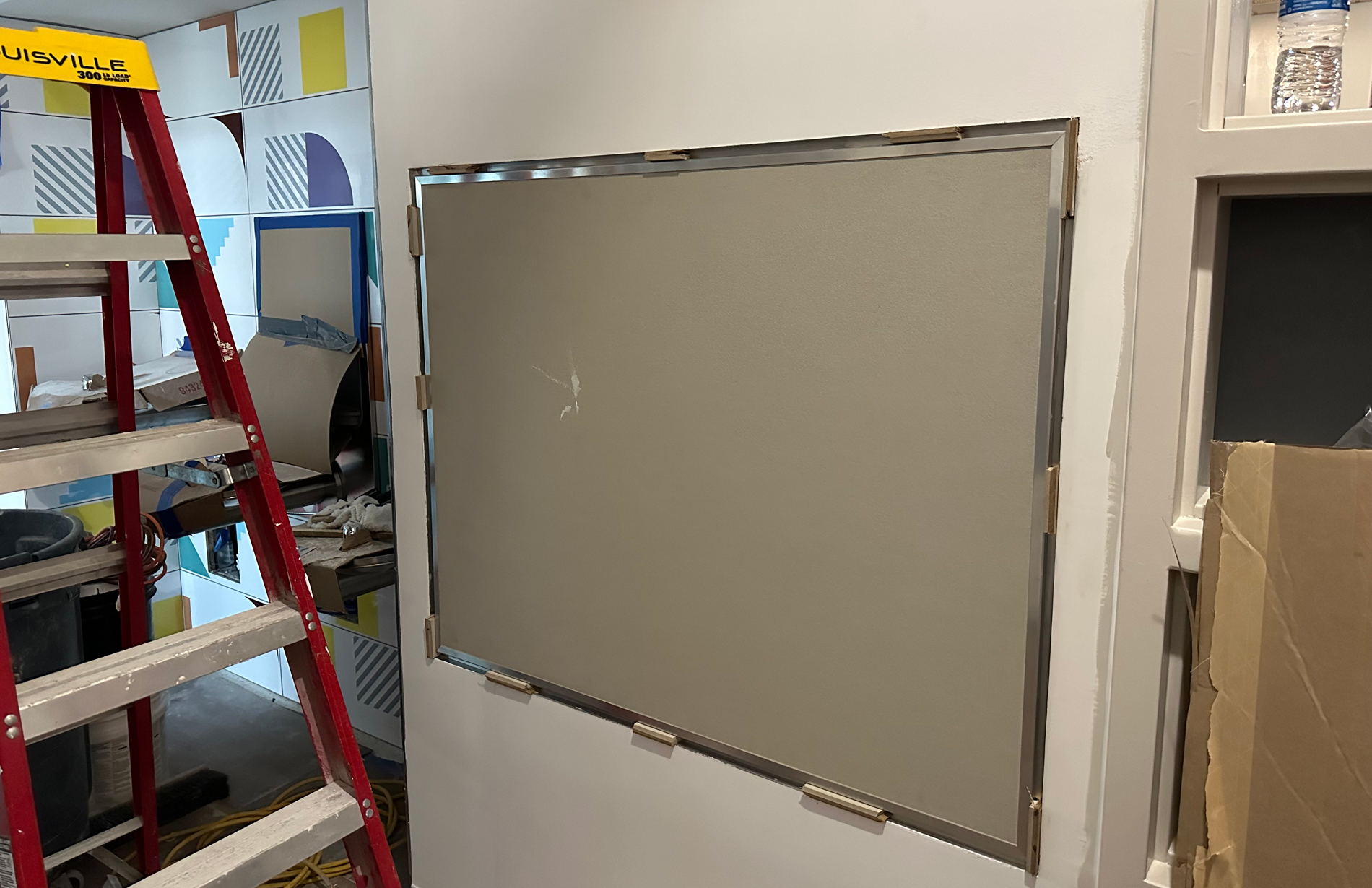
Classroom ceilings included the majority of coordination between trades, especially the fire rescue room proved to be the most difficult. HVAC vents had to be intertwined with lighting cables, structural framing, and fire alarm systems and dampers.

Attention to detail shapes spaces for learning and growth.
The circular columns needed their own drywall application. This was done methodically and to guarantee as close as possible to a seamless transition between the strips of drywall.
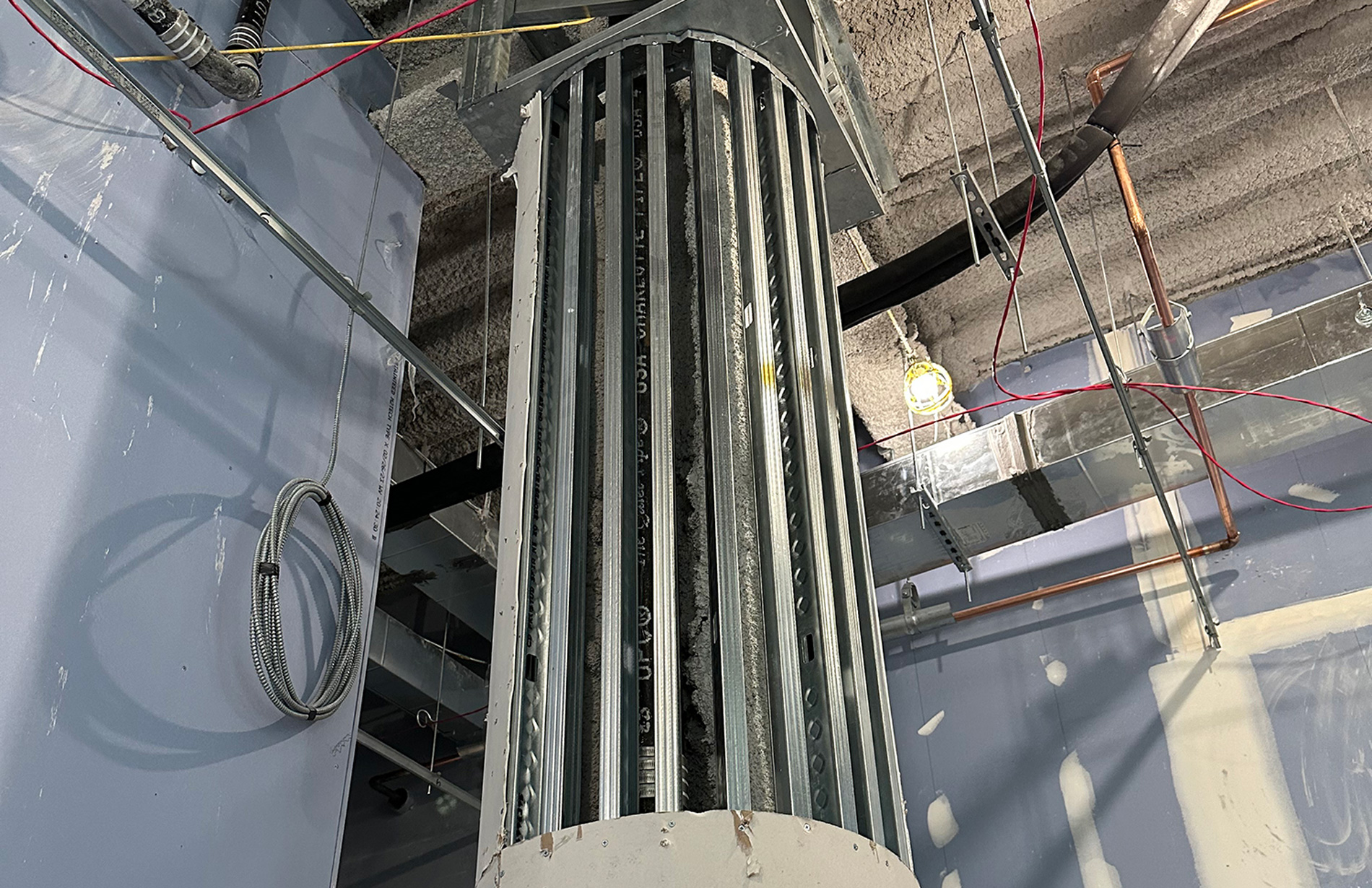
The lobby showcases a central circular cove light strategically located and designed as the focal point of the space, one which welcomes students entering the school. The result is a seamlessly integrated visual effect that combines two types of ceilings.
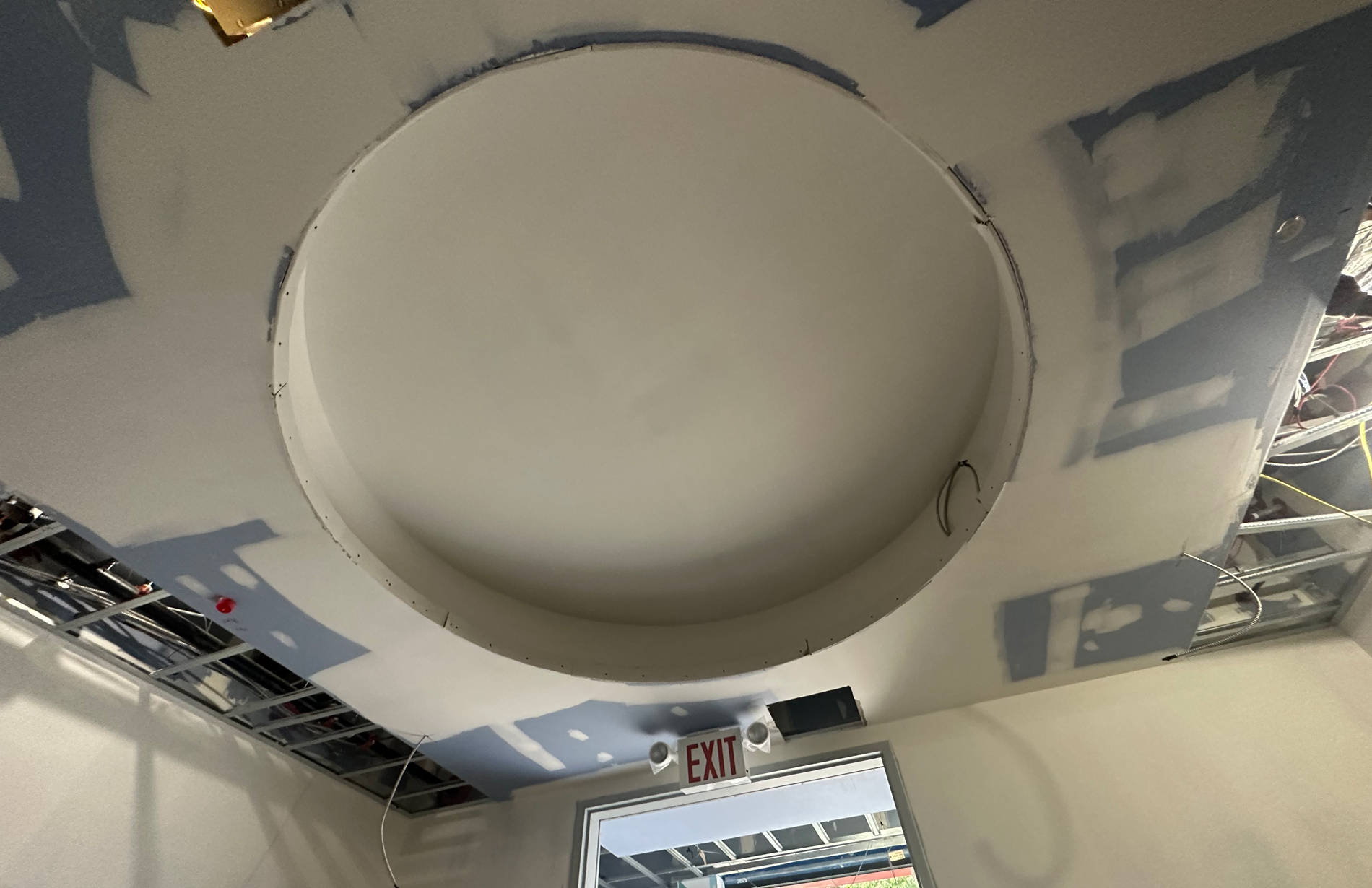
Up Next: Specialized Systems for above-standard performance.
Or jump to any Chapters: Chapter 1. Chapter 2. Chapter 3. Chapter 4. Chapter 5
Craftsmanship and functionality merge seamlessly, creating hidden gems of arrangement behind walls, where beauty meets utility.



