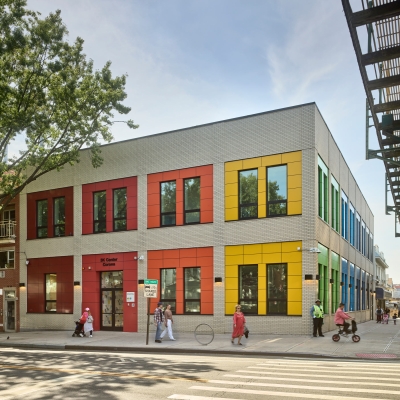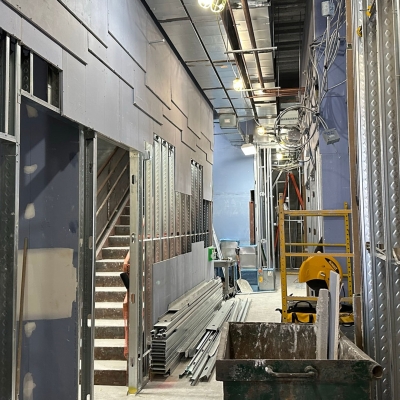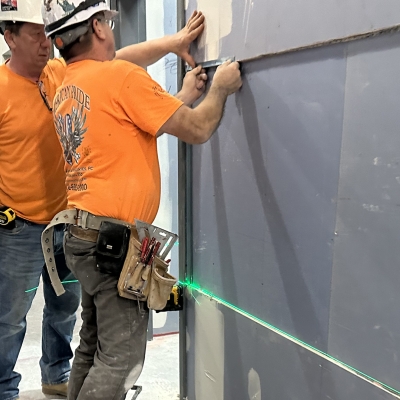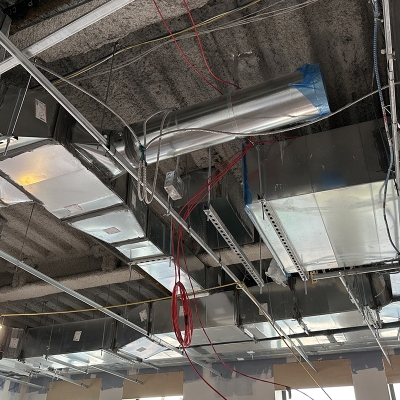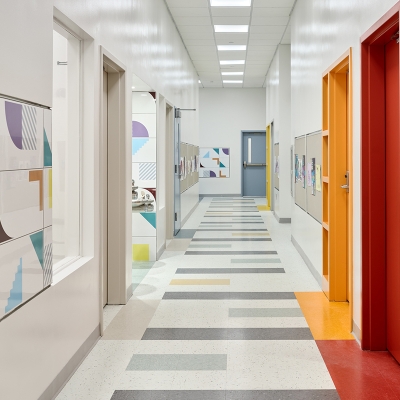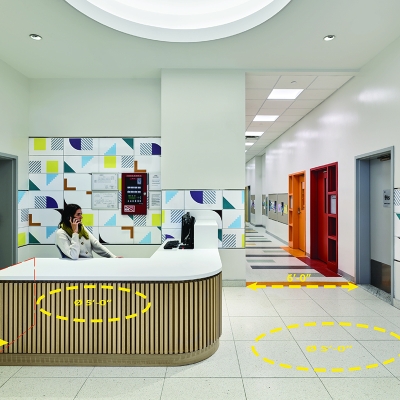Part 5 A School is Born - Specialized Systems
2024.06.02
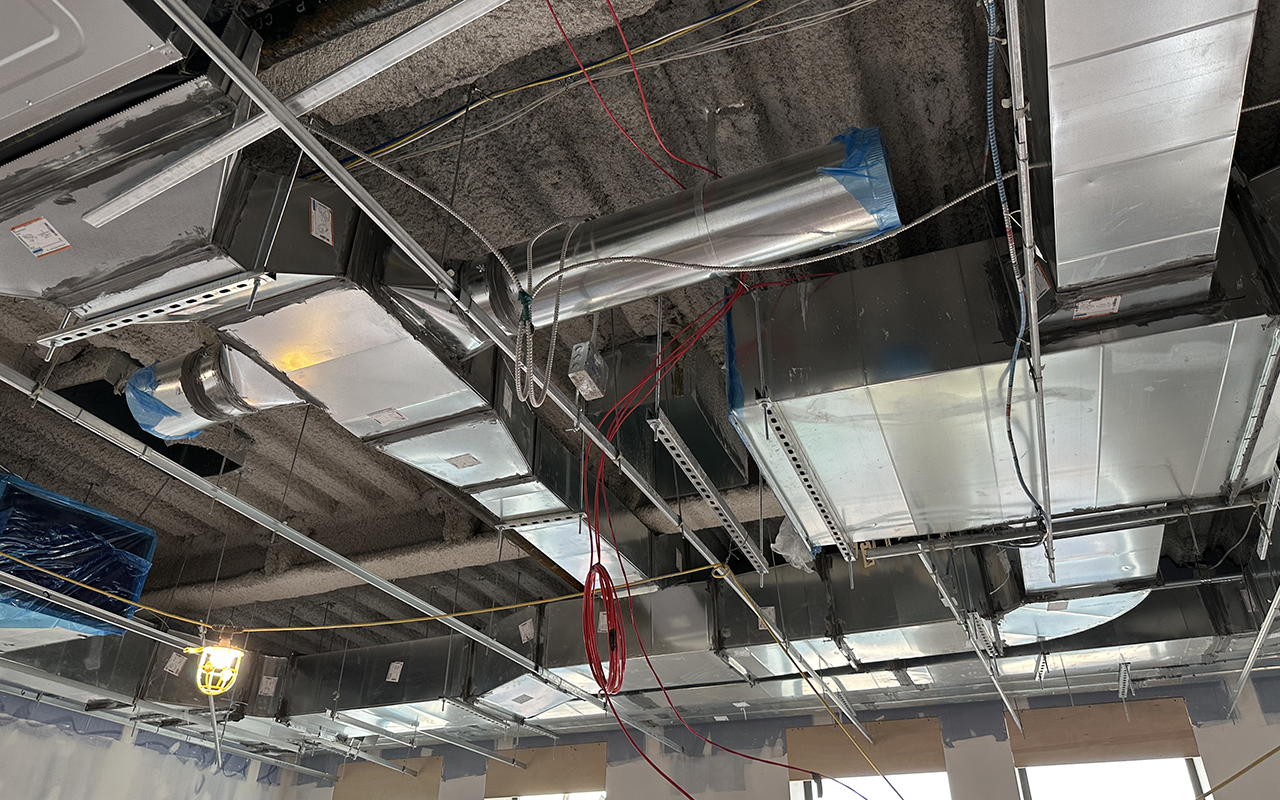
From upgrading the electrical infrastructure to implementing and coordinating miles of conduit cables, each infrastructural aspect was planned by the design team and executed by the contractors to exceed SCA standards for safety and well-being of their occupants. There were many behind-the-scenes efforts that contributed to creating a sustainable and technologically advanced educational environment.
As part of our commitment to modernization and efficiency, the original electrical system was upgraded to accommodate the demands of a modern educational facility. This upgrade included increasing the system capacity to 1200 amps, ensuring ample power for the school's operations. Additionally, electrical sub-panels were installed on each floor of the building for easy access. Each panel is marked and noted to facilitate identification of electrical components, enhancing the reliability and functionality of the electrical infrastructure.
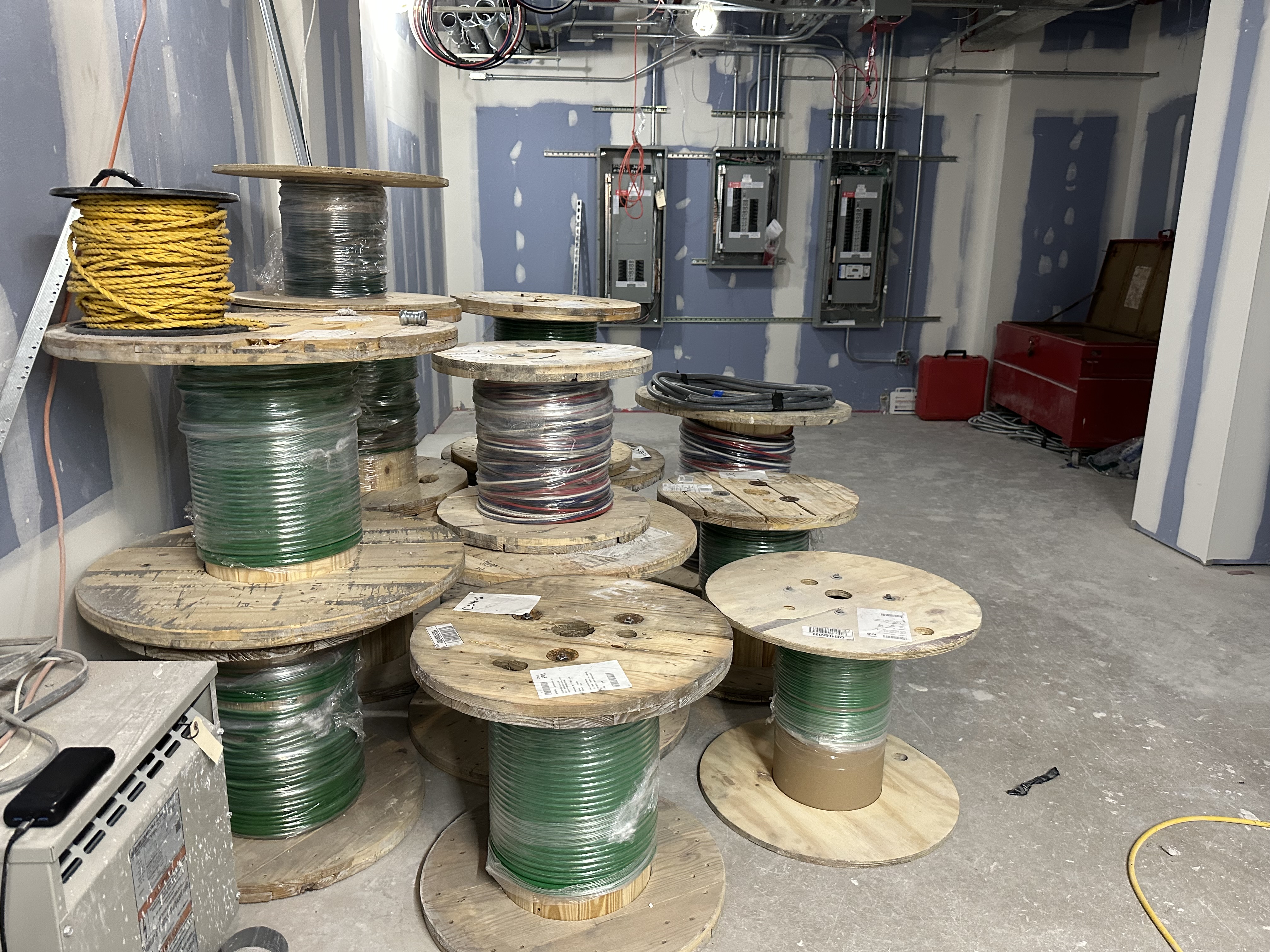
The installation of panels on each floor required the use of large quantities of conduits and cables for connections, ensuring seamless power distribution throughout the building. This extensive network of conduits necessitated a clear and comprehensive plan to organize and coordinate; not an easy task. Careful consideration was given to factors such as cable routing, spacing, and accessibility to ensure optimal functionality and ease of maintenance. Thorough documentation and labeling of cables were essential to facilitate future maintenance and troubleshooting efforts.
Carefully planned installation ensures functionality and safety.
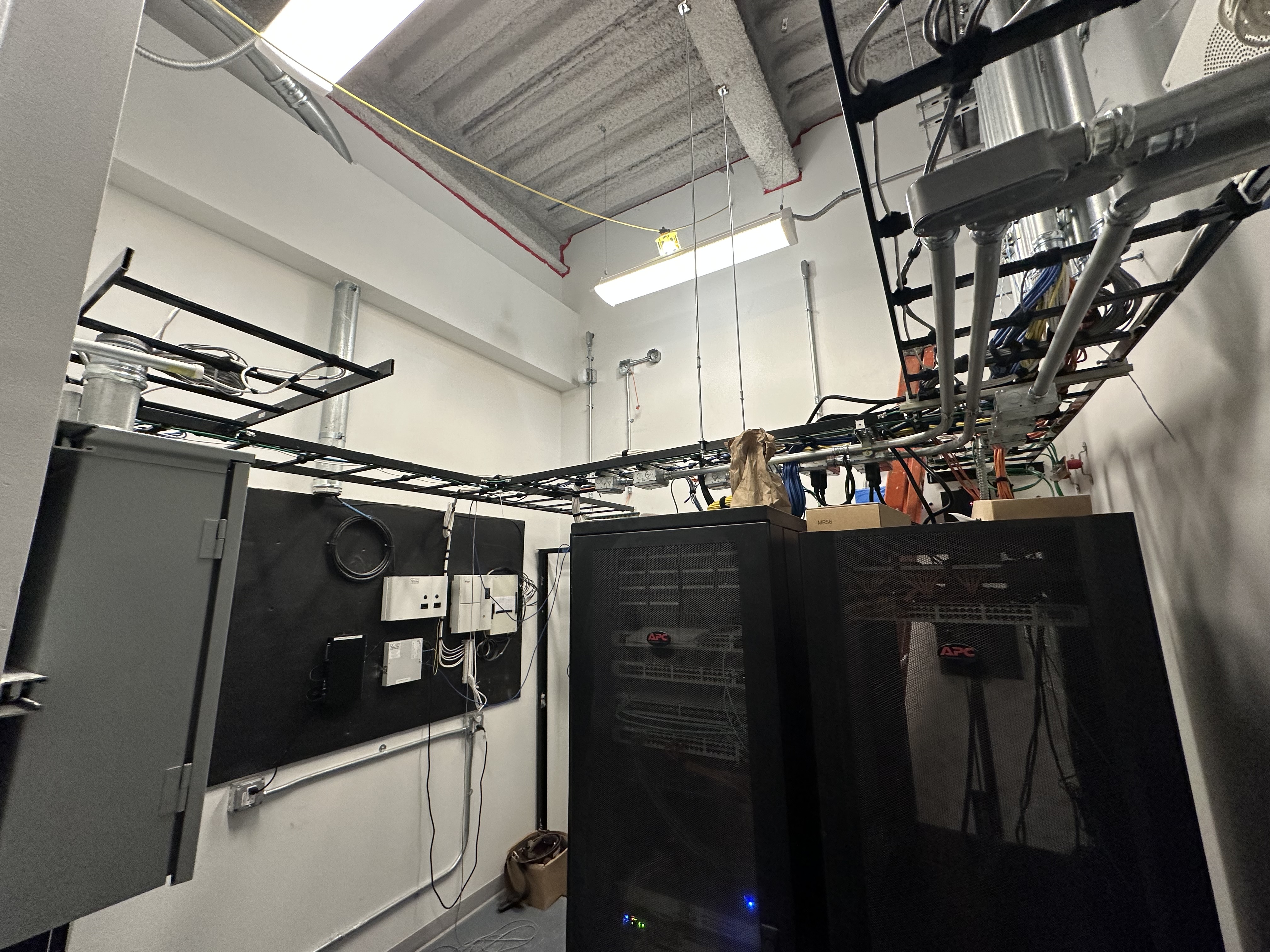
The MDF room (Main Distribution Frame) is designed to meet SCA requirements that maximize security and resiliency, far exceeding the needs of a typical preschool. Hosting servers, AV equipment, a plethora of cabling, and comprehensive safety systems, it ensures that every aspect of the infrastructure, including communications, data, security and mechanical systems can be controlled both on and off-site.
By providing a robust and standardized framework, the systems meet current needs and also future-proof the infrastructure to allow for flexibility and updates. Should the 3k facility be upgraded to, for instance, a middle school in the future, the MDF room will still meet the necessary standards, reflecting a commitment to long-term sustainability and adaptability.
The Dedicated Outdoor Air System (DOAS), positioned on top of steel rooftop dunnage, represents a significant upgrade in energy efficiency compared to most conventional buildings. The DOAS provides continuous fresh air ventilation with effective energy recovery, enhancing the health and wellbeing of the students and teachers while reducing energy use. The DOAS is one of many aspects of the design that employ Passive House principles to greatly improve building performance.
Upgrading infrastructure for a sustainable future.
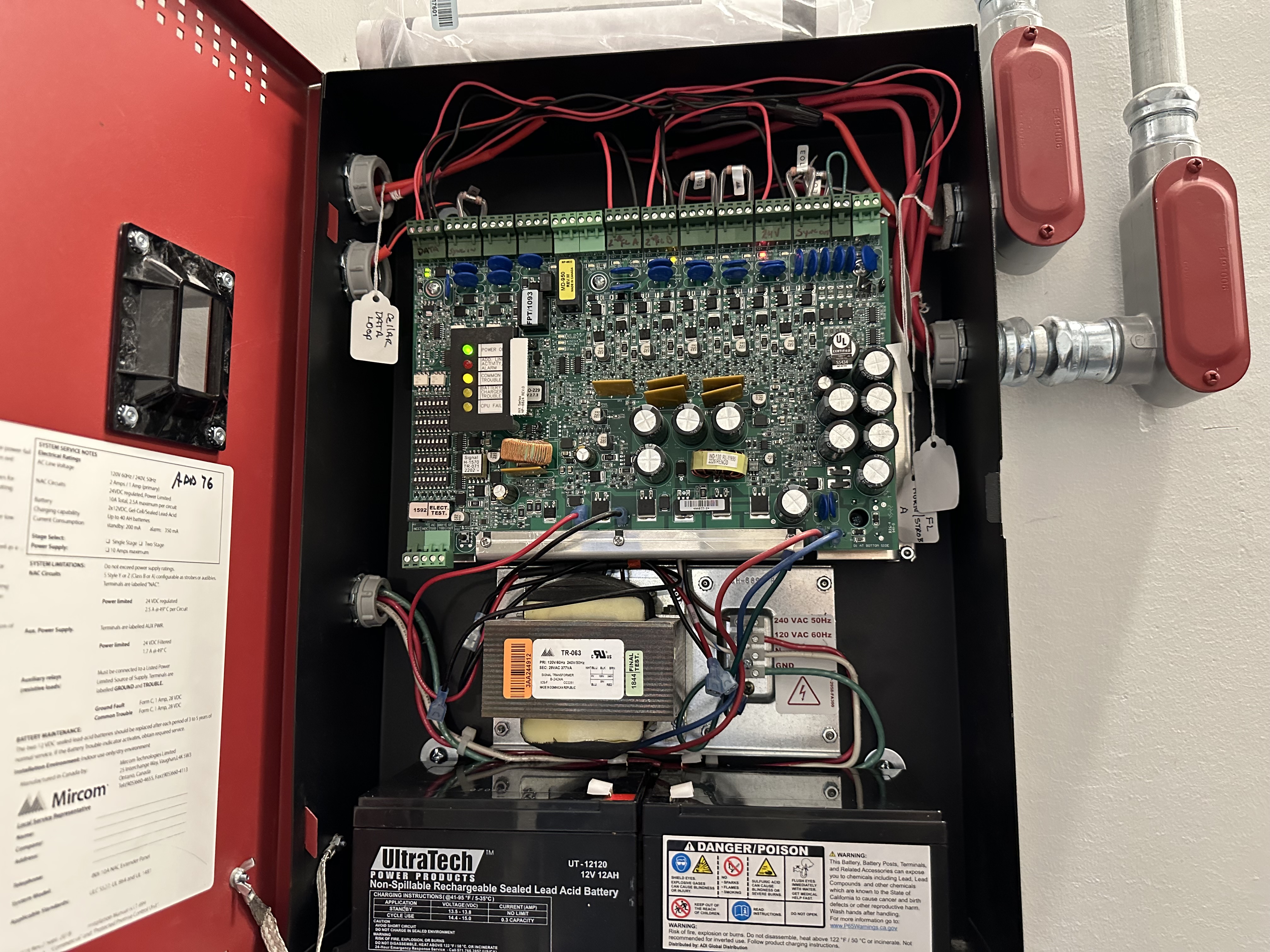
The main fire alarm panel contains a variety of electronic components and is the heart of a sophisticated life safety system. This panel has a critical role as the central hub for safety, essential for overseeing fire and smoke detection, alarms, and emergency response protocols. This is just one of the many robust safety measures implemented to protect everyone within the building.
Or jump to any Chapters: Chapter 1. Chapter 2. Chapter 3. Chapter 4
Efficiency and safety at the heart of every system.



