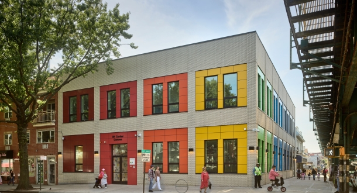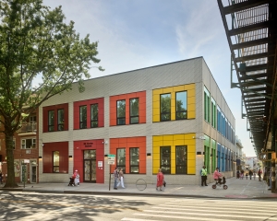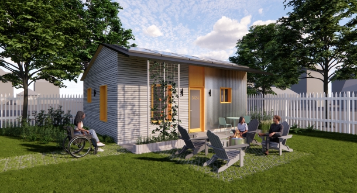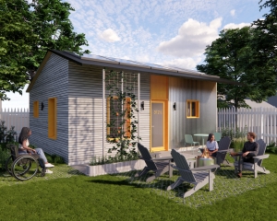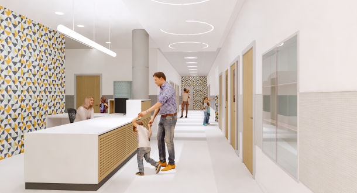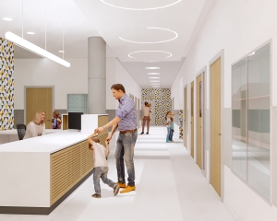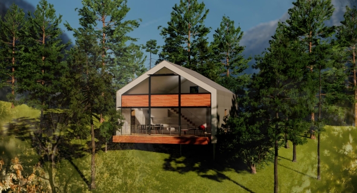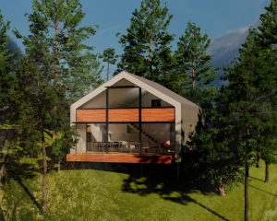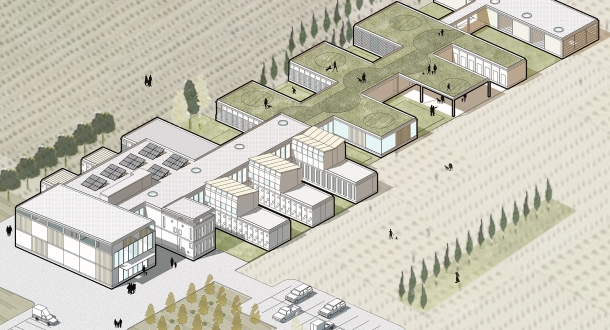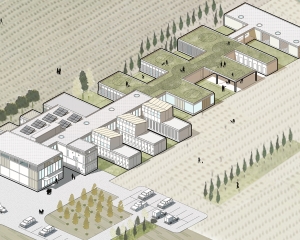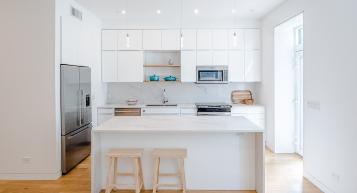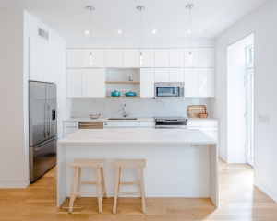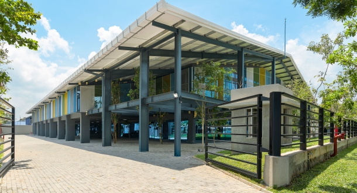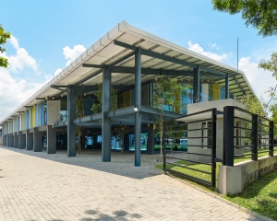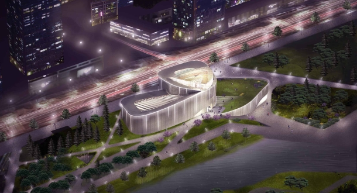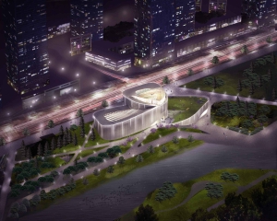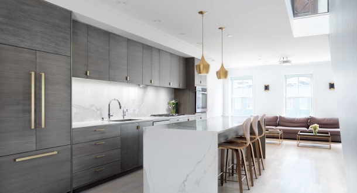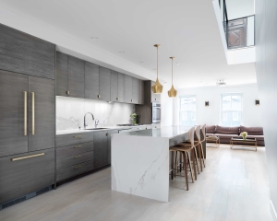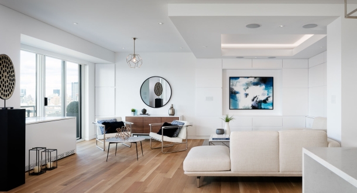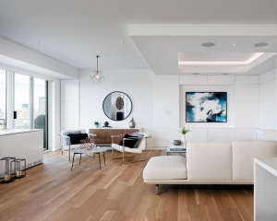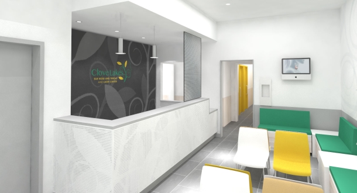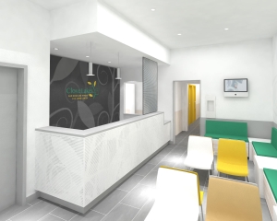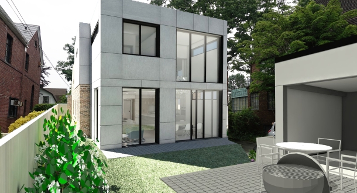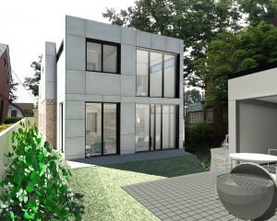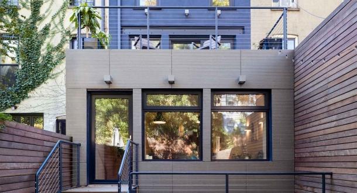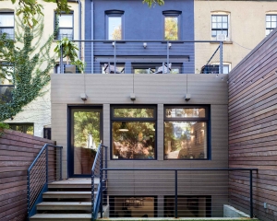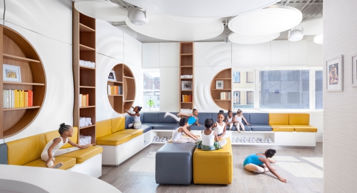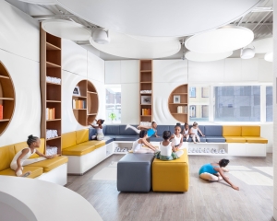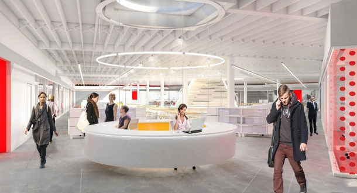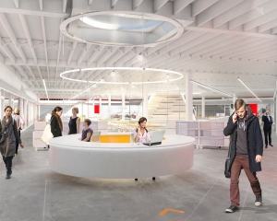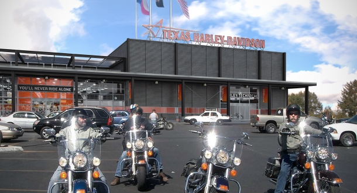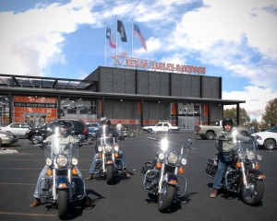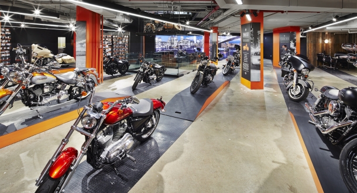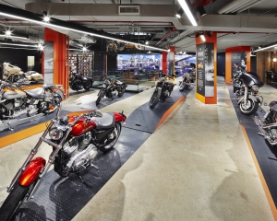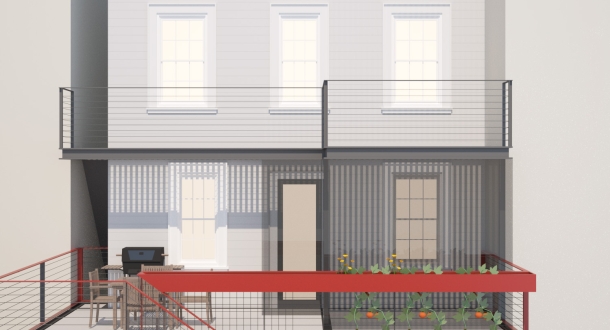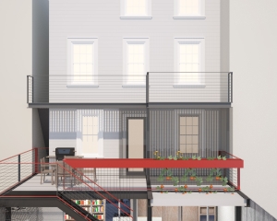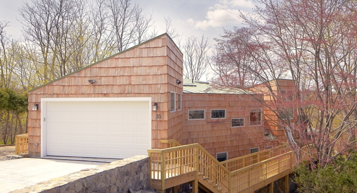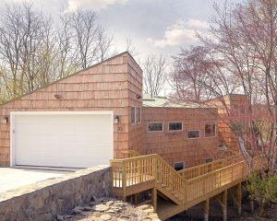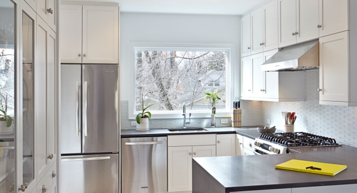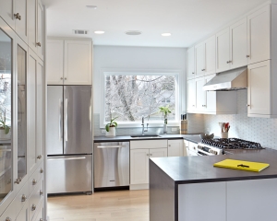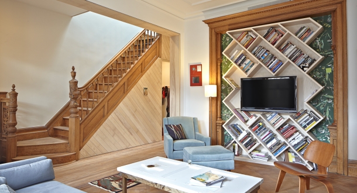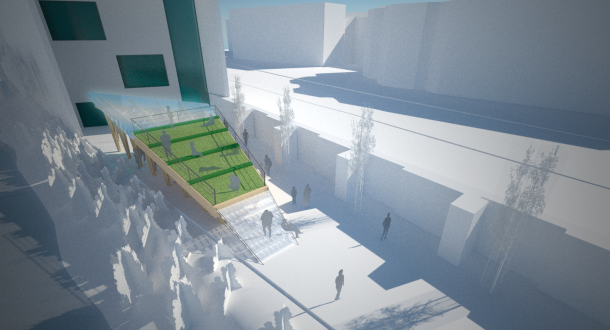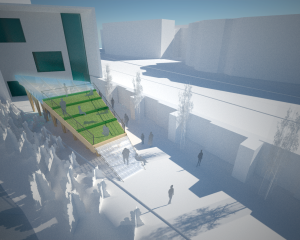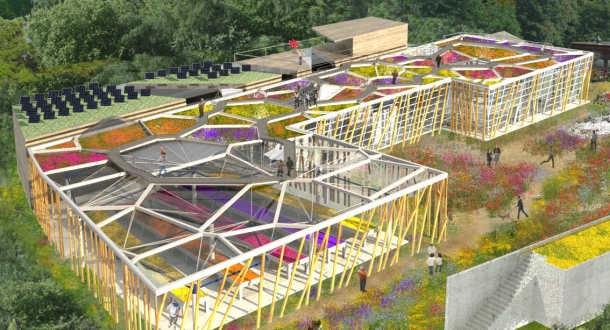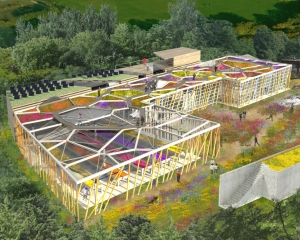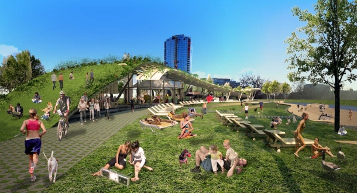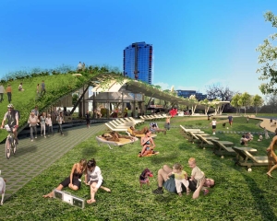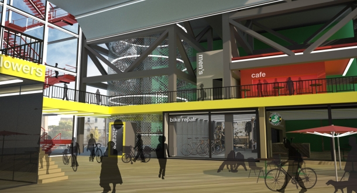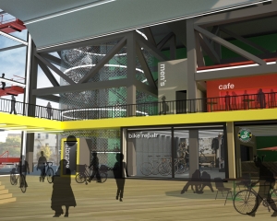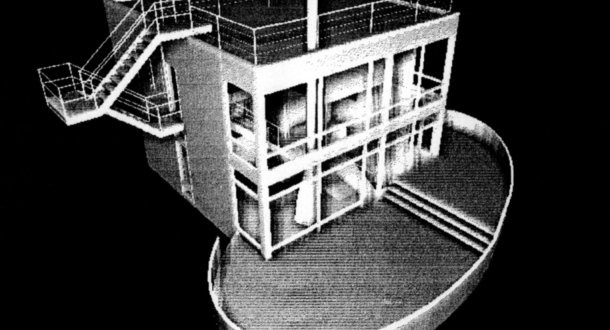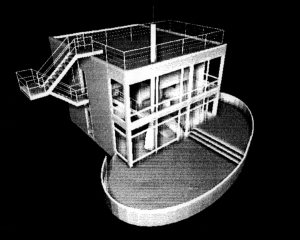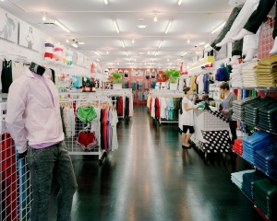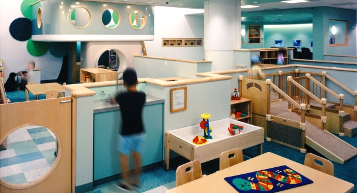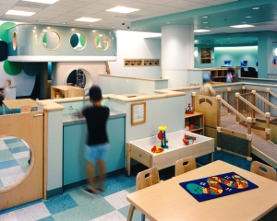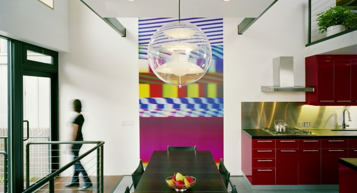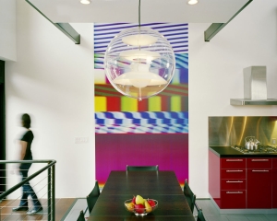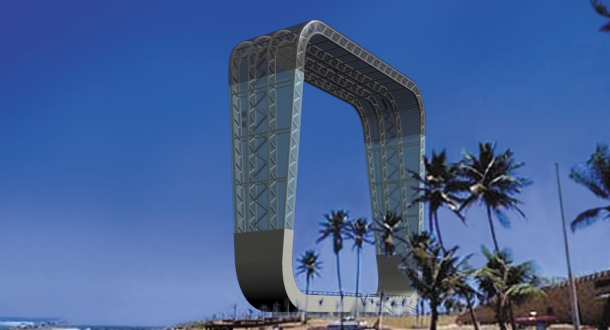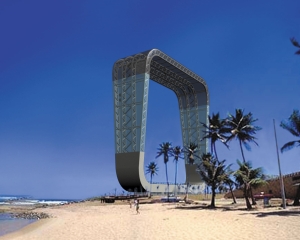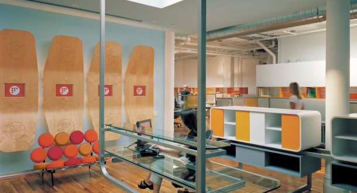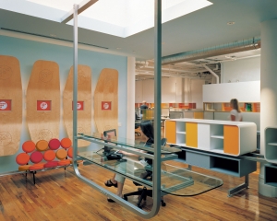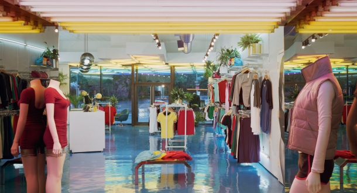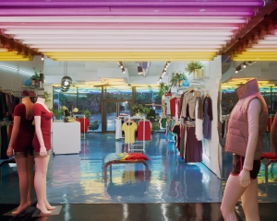Educational, Public Sector, Architecture, Interiors, Passive House
Corona, NY, USA
An adaptive re-use project provides welcoming and sustainable Pre-K classrooms to a growing neighborhood.
Residential, Architecture, Passive House
Kingston, New York, USA
A prototype re-conceives the ADU as a no-compromises modular residence that is affordable, accessible and sustainable.
Jamaica Estates 3K Center School
Educational, Public Sector, Architecture, Interiors, Passive House
Flushing, NY, USA
An adaptive reuse project transforms an old retail building into state of the art Pre-K classrooms.
Residential, Architecture, Interiors, Passive House
Eden, UT, USA
A prototype passive house ski chalet in the mountains
RSPCA Animal Centre of the Future
Commercial, Architecture, Masterplan, Passive House
Kirkby, UK
A Modular Passive House Design for the RSPCA's Animal Centres of the Future
Park Slope Townhouse 2 - Landmarked Passive House
Residential, Architecture, Interiors, Passive House
Brooklyn, NY, USA
A historic townhouse is restored and renovated to Passive House standards
Star Garment Innovation Center
Commercial, Architecture, Passive House
Katunayake, Sri Lanka
A pioneering passive house retrofit in Sri Lanka creates an economic catalyst and model for sustainable development.
Korean National Museum of World Writing
Cultural, Public Sector, Architecture, Experience Design, Masterplan, Passive House
Incheon, South Korea
A museum interweaves old materials and new media to reflect the history of writing.
Residential, Architecture, Interiors
New York, NY, USA
An owner's duplex crowns extensive renovations to a former mixed-use building.
Residential, Architecture, Interiors
New York, NY, USA
A smart apartment combination produces results greater than the sum of its parts.
Brooklyn Mixed-Use Medical and Residential
Medical, Residential, Architecture, Interiors
Brooklyn, NY, USA
A 100-year old townhouse is renovated to create a mixed use building.
Residential, Architecture, Interiors
Forest Hills, NY, USA
A modern extension and interior facelift for a 1940's Tudor in Forest Hills.
Boerum Hill House 3 - PassiveHouse
Residential, Architecture, Interiors, Passive House
Brooklyn, NY, USA
A Brooklyn townhouse is gut renovated to PassiveHouse standards.
Dwana Smallwood Performing Arts Center
Cultural, Educational, Architecture, Fixtures+Furniture, Interiors
Brooklyn, NY, USA
Dance studios and performance space for an underserved community.
Commercial, Architecture, Fixtures+Furniture, Interiors, Passive House
Bronx, NY, USA
An industrial building is renovated to create a high performance Passive House tech office space.
Adam Smith's Texas Harley-Davidson
Retail, Architecture, Interiors
Bedford, TX, USA
An expressive design for a new landmark Harley-Davidson dealership.
Brand Experience, Retail, Architecture, Experience Design, Fixtures+Furniture, Interiors
New York, NY, USA
A High-Tech Urban Flagship for a Classic American Brand
Residential, Architecture
Brooklyn, NY, USA
A backyard oasis on the edge of downtown Brooklyn.
Residential, Architecture, Interiors
Irvington, NY, USA
A sequence of articulated volumes and an elevated entry bridge create a for a dramatic experience on an equally dramatic site.
Residential, Architecture, Interiors
Millburn, NJ, USA
A 90 yr old suburban home gets a facelift and a reworked interior.
Residential, Architecture, Fixtures+Furniture, Interiors
Brooklyn, NY, USA
A sustainable townhouse renovation preserves traces of its history while adding a new modern chapter to its narrative.
Art Fund Pavillion Competition
Cultural, Architecture, Experience Design, Fixtures+Furniture, Masterplan
London, UK
A flexible gathering space for exhibitions and events.
Cultural, Public Sector, Architecture, Experience Design, Masterplan
Knowsley, UK
A lightweight biomorphic structure harvests rainwater while supporting a living canopy of wildflowers and local grasses.
Hospitality, Public Sector, Architecture, Masterplan
Stamford, CT, USA
Public Porch is a collective social escape into a slow-paced environment of fragrant foliage, repose, and beautiful views framing the Rippowam.
Public Sector, Architecture, Masterplan
Brooklyn, NY, USA
The creation of a centralized hub, for biking, commuting and recreational use will open up access and provide economic stimulus to the community.
Residential, Architecture
West Bolton, QC, Canada
A prototype low-cost chalet for the Canadian countryside.
American Apparel: Hells Kitchen
Retail, Architecture, Interiors, Passive House
New York, NY , USA
This LEED Gold targeted retail design is the result of extensive research in developing a model for sustainable fit-outs.
Educational, Architecture, Fixtures+Furniture, Interiors
New York, NY, USA
A colorful childcare center incorporates engaging play spaces and children's art.
Residential, Architecture, Fixtures+Furniture, Interiors
Brooklyn, NY, United States
A derelict row house is re-imagined as a light filled container for art and living.
Cultural, Installation, Public Sector, Architecture, Experience Design, Masterplan
San Juan, PR, USA
A glowing gateway to San Juan, the Portal Beacon Monument commemorates the aspirations and ambitions of twenty-first century Puerto Rico.
Commercial, Architecture, Fixtures+Furniture, Interiors
New York, NY, USA
A total design branded environment is developed for the offices of a growing new media company.
Retail, Architecture, Interiors
Brooklyn, NY , USA
Adaptive reuse of an historic movie theater creates a neighborhood scene maker.



